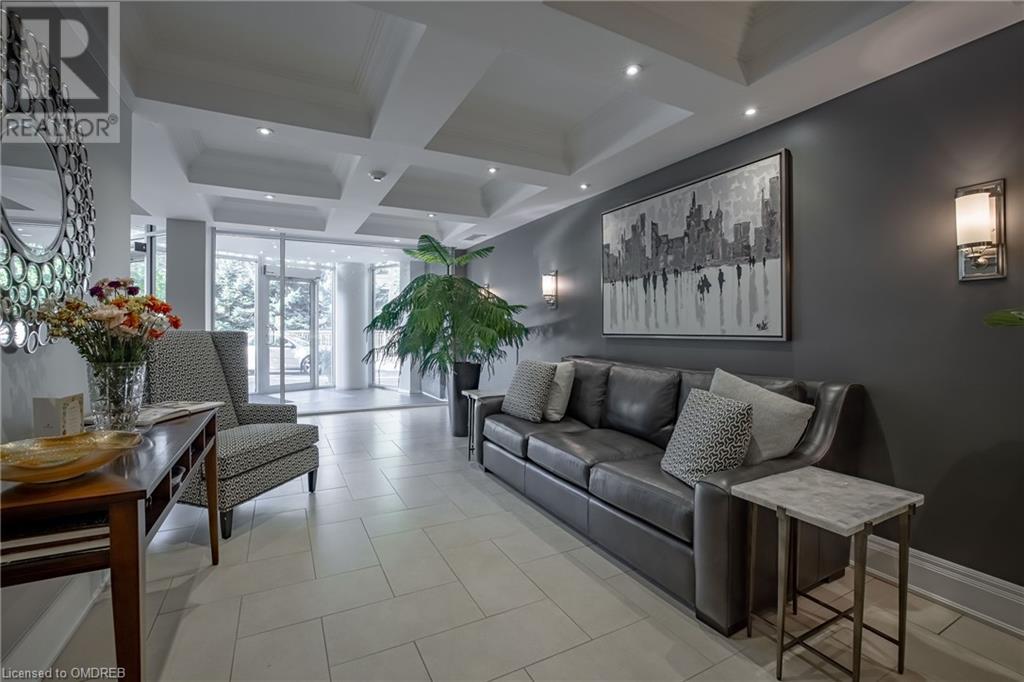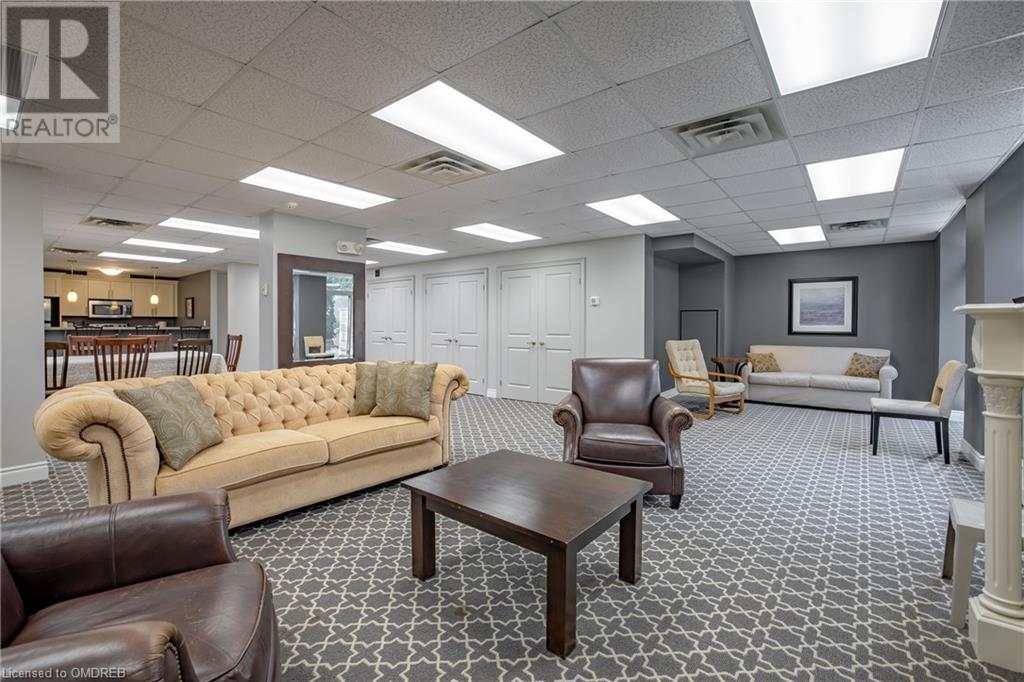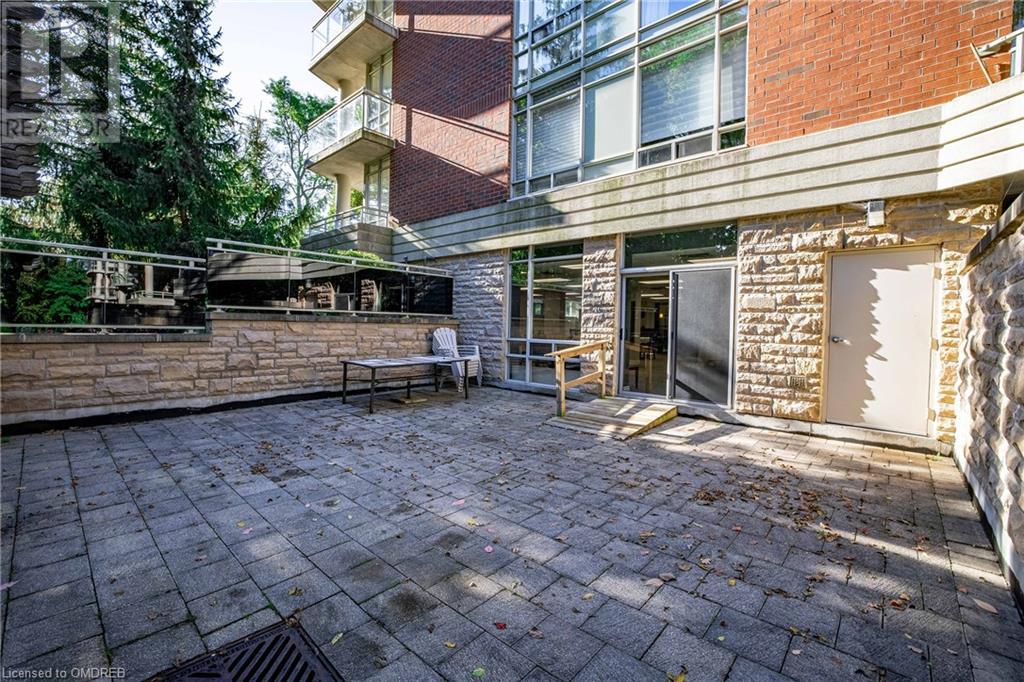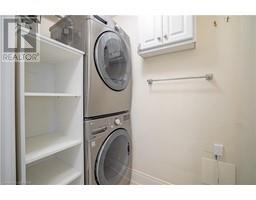125 Wilson Street W Unit# 204 Ancaster, Ontario L9G 0B3
$1,199,000Maintenance, Insurance, Cable TV, Heat, Water, Parking
$1,232.04 Monthly
Maintenance, Insurance, Cable TV, Heat, Water, Parking
$1,232.04 MonthlyStep into this stunning 2-bedroom plus den corner suite, one of the largest units in the building. Spanning 1,645 square feet, this luxurious home is bathed in natural light, thanks to floor-to-ceiling windows, and features a private terrace with serene ravine views. Designed for comfort and elegance, this suite boasts 9-foot ceilings, an office space, pot lights, and granite countertops. The open-concept kitchen flows seamlessly into the family room, anchored by a large center island, perfect for entertaining. This unit also comes with the added convenience of three parking spots and a storage locker. Stonegate Condos offers prestigious amenities, including a party room, gym, and BBQ area. Don’t miss your chance to own this exceptional property! (id:50886)
Property Details
| MLS® Number | 40661499 |
| Property Type | Single Family |
| AmenitiesNearBy | Golf Nearby, Hospital, Park, Place Of Worship, Public Transit |
| EquipmentType | None |
| Features | Conservation/green Belt, Balcony |
| ParkingSpaceTotal | 3 |
| RentalEquipmentType | None |
| StorageType | Locker |
Building
| BathroomTotal | 2 |
| BedroomsAboveGround | 2 |
| BedroomsBelowGround | 1 |
| BedroomsTotal | 3 |
| Amenities | Exercise Centre, Party Room |
| BasementType | None |
| ConstructedDate | 2009 |
| ConstructionStyleAttachment | Attached |
| CoolingType | Central Air Conditioning |
| ExteriorFinish | Stone, Stucco |
| FireProtection | Smoke Detectors |
| HeatingFuel | Natural Gas |
| HeatingType | Forced Air |
| StoriesTotal | 1 |
| SizeInterior | 1645 Sqft |
| Type | Apartment |
| UtilityWater | Municipal Water |
Parking
| Underground | |
| None |
Land
| AccessType | Road Access |
| Acreage | No |
| LandAmenities | Golf Nearby, Hospital, Park, Place Of Worship, Public Transit |
| Sewer | Municipal Sewage System |
| SizeTotalText | Under 1/2 Acre |
| ZoningDescription | Rm6-530 |
Rooms
| Level | Type | Length | Width | Dimensions |
|---|---|---|---|---|
| Main Level | Laundry Room | 3'11'' x 6'7'' | ||
| Main Level | 4pc Bathroom | Measurements not available | ||
| Main Level | Bedroom | 10'4'' x 13'9'' | ||
| Main Level | Full Bathroom | Measurements not available | ||
| Main Level | Primary Bedroom | 15'1'' x 19'11'' | ||
| Main Level | Family Room | 14'1'' x 19'11'' | ||
| Main Level | Dining Room | 8'5'' x 19'10'' | ||
| Main Level | Kitchen | 11'5'' x 19'11'' | ||
| Main Level | Den | 9'7'' x 12'9'' | ||
| Main Level | Foyer | 7'3'' x 10'4'' |
https://www.realtor.ca/real-estate/27533148/125-wilson-street-w-unit-204-ancaster
Interested?
Contact us for more information
Brad Miller
Broker Manager
209 Speers Rd - Unit 10
Oakville, Ontario L6K 0H5
Kieran Mccourt
Salesperson
209 Speers Rd - Unit 10
Oakville, Ontario L6K 0H5
Amanda Ashton- Aquino
Salesperson
209 Speers Rd - Unit 10
Oakville, Ontario L6K 0H5

































































