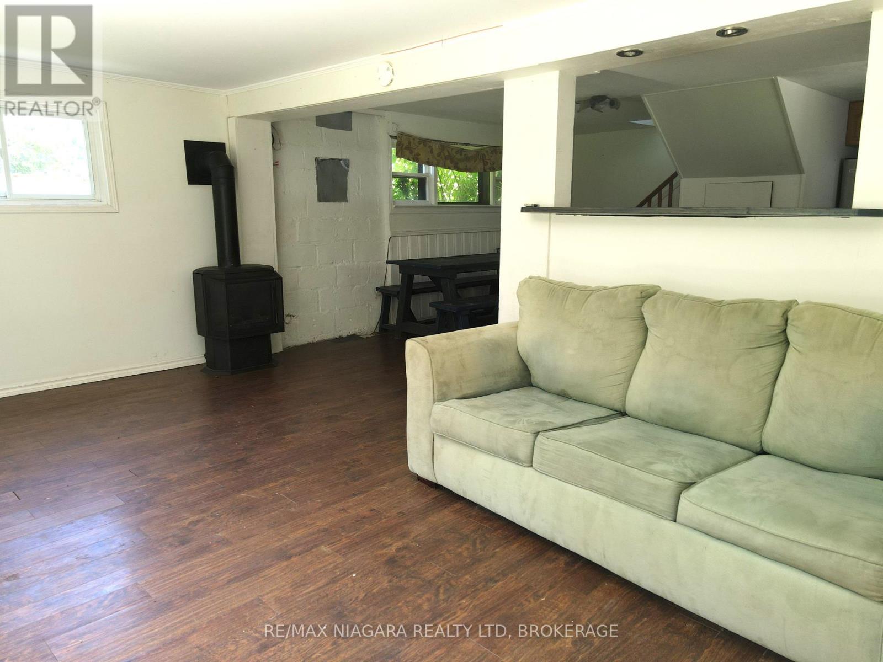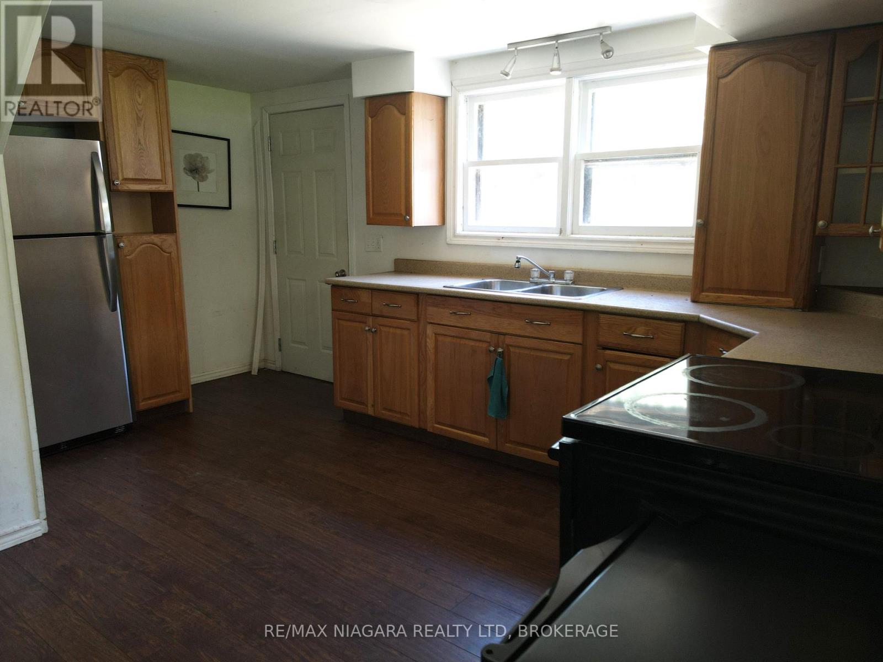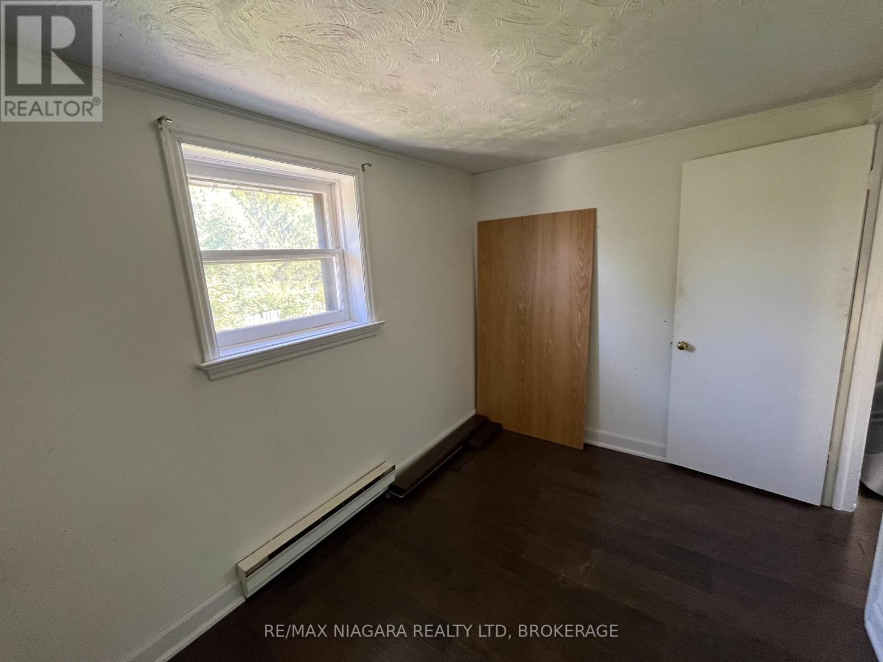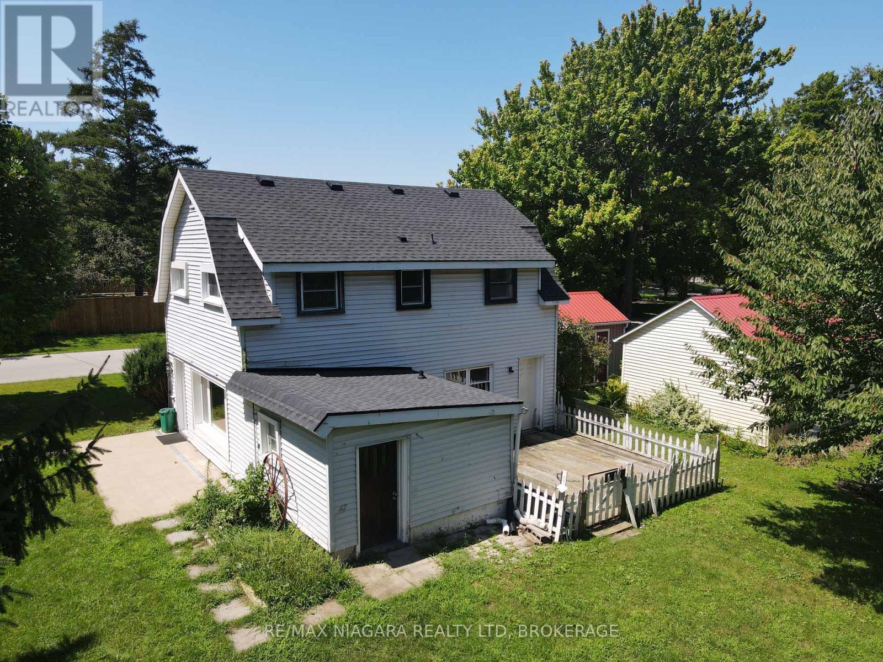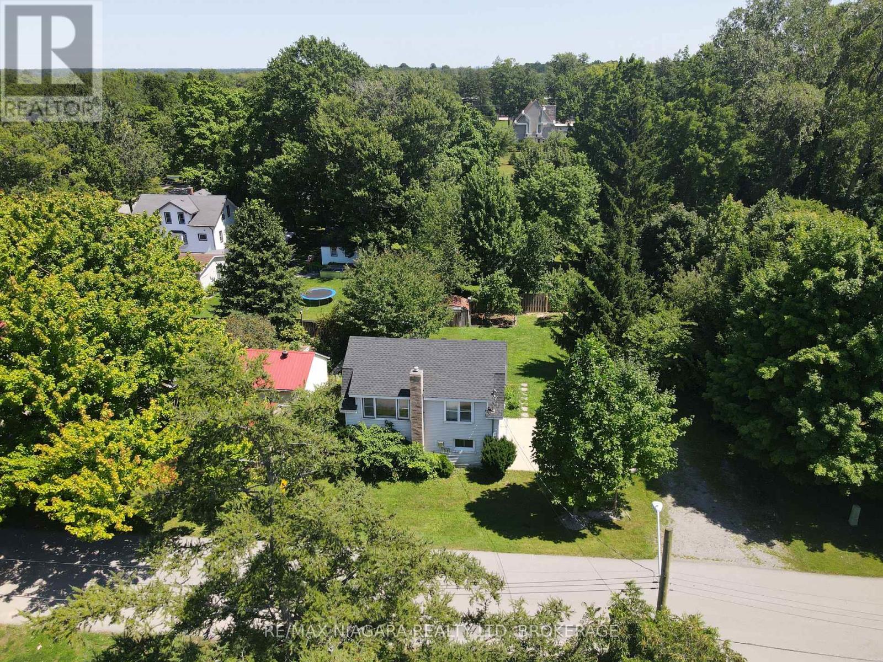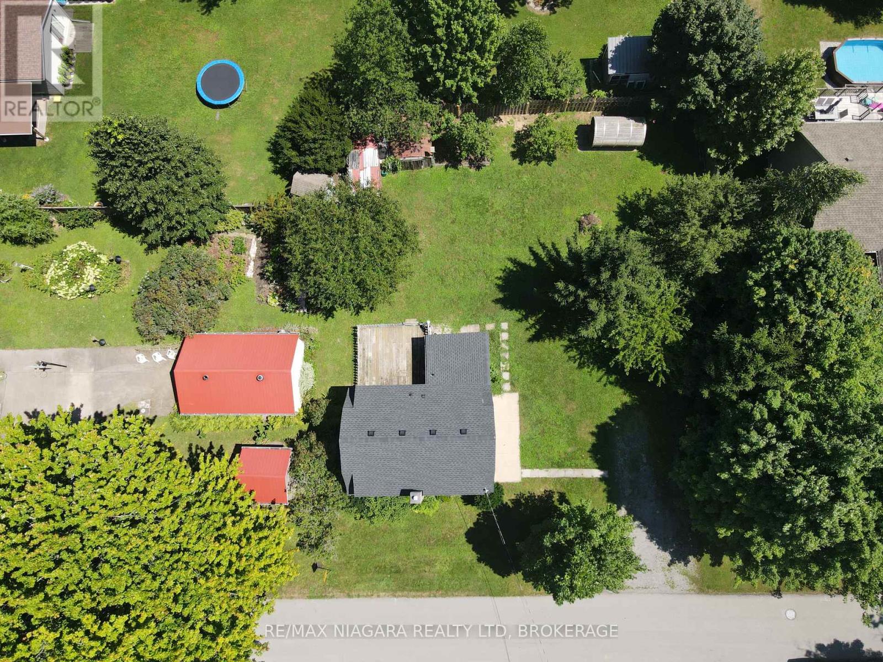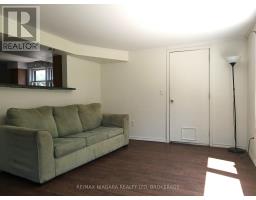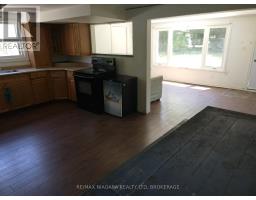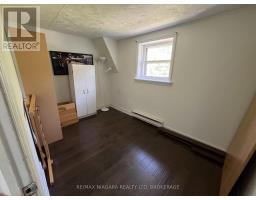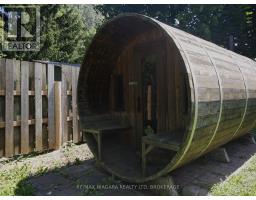154 Park Street Fort Erie, Ontario L0S 1N0
$399,900
Discover the charm of small-town living in this delightful 3-bedroom, 1.5-storey home located in a serene neighborhood just steps from downtown Ridgeway. Perfectly situated for those who value convenience and tranquility, this property offers easy access to an array of local amenities, including shopping, dining, and unique boutiques. Whether you're a first-time homebuyer or seeking the ideal summer retreat, this home provides ample space and comfort. Set on a generously sized private lot, the property features an outdoor sauna, offering a relaxing escape right in your backyard. The home's thoughtful layout includes a cozy living area, well-appointed kitchen, and inviting bedrooms & new flooring on second floor; making it a versatile space that can easily adapt to your lifestyle needs. Experience the best of Ridgeway living with this charming home that combines convenience, privacy, and comfort in a picturesque setting. Don't miss your chance to own a piece of this vibrant community. (id:50886)
Property Details
| MLS® Number | X9246805 |
| Property Type | Single Family |
| AmenitiesNearBy | Beach, Park, Place Of Worship, Schools |
| CommunityFeatures | School Bus |
| ParkingSpaceTotal | 4 |
Building
| BathroomTotal | 1 |
| BedroomsAboveGround | 3 |
| BedroomsTotal | 3 |
| Appliances | Dryer, Refrigerator, Stove, Washer |
| ConstructionStyleAttachment | Detached |
| ExteriorFinish | Vinyl Siding |
| FireplacePresent | Yes |
| FireplaceTotal | 1 |
| FireplaceType | Woodstove |
| FoundationType | Slab |
| HeatingType | Other |
| StoriesTotal | 2 |
| SizeInterior | 1099.9909 - 1499.9875 Sqft |
| Type | House |
| UtilityWater | Municipal Water |
Land
| Acreage | No |
| LandAmenities | Beach, Park, Place Of Worship, Schools |
| Sewer | Sanitary Sewer |
| SizeDepth | 100 Ft |
| SizeFrontage | 85 Ft |
| SizeIrregular | 85 X 100 Ft |
| SizeTotalText | 85 X 100 Ft |
Rooms
| Level | Type | Length | Width | Dimensions |
|---|---|---|---|---|
| Second Level | Bedroom | 5.51 m | 2.49 m | 5.51 m x 2.49 m |
| Second Level | Bedroom | 2.13 m | 3.89 m | 2.13 m x 3.89 m |
| Second Level | Bedroom | 1.09 m | 2.13 m | 1.09 m x 2.13 m |
| Main Level | Living Room | 5.46 m | 3.28 m | 5.46 m x 3.28 m |
| Main Level | Kitchen | 4.42 m | 5.59 m | 4.42 m x 5.59 m |
| Main Level | Laundry Room | 3.23 m | 3.33 m | 3.23 m x 3.33 m |
https://www.realtor.ca/real-estate/27656284/154-park-street-fort-erie
Interested?
Contact us for more information
Ray J Rosettani
Salesperson
5627 Main St. - Unit 4b
Niagara Falls, Ontario L2G 5Z3





