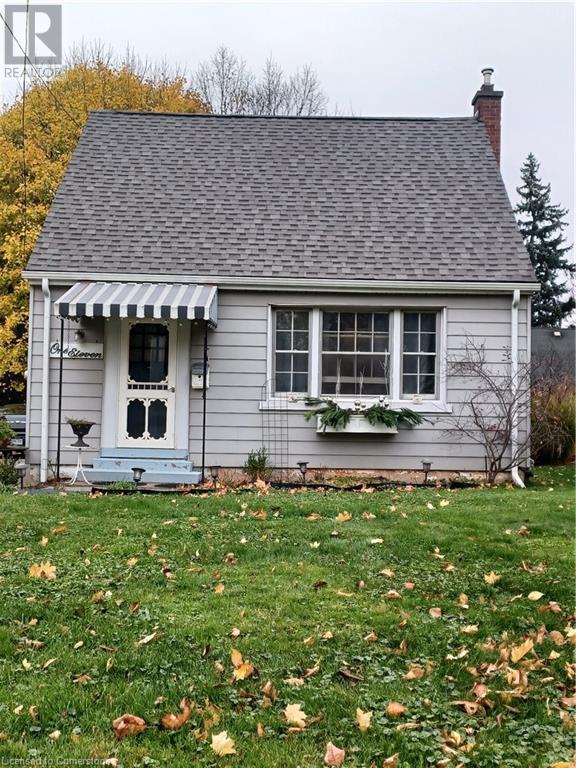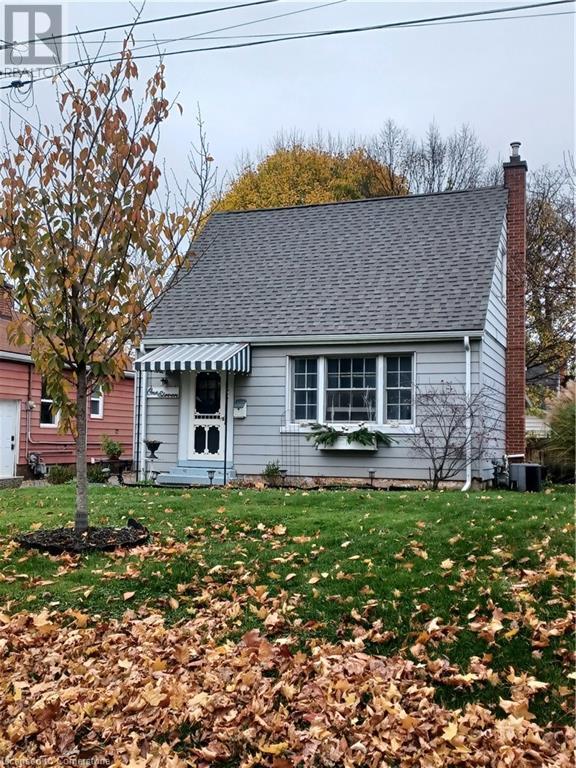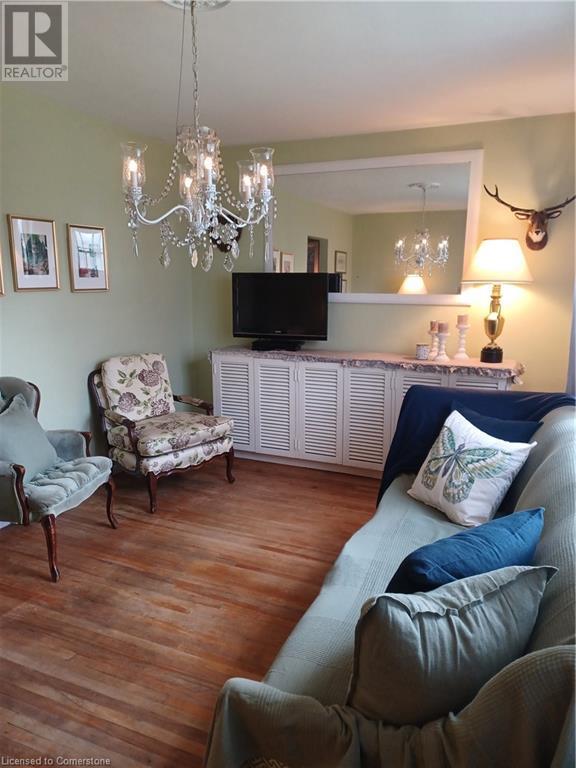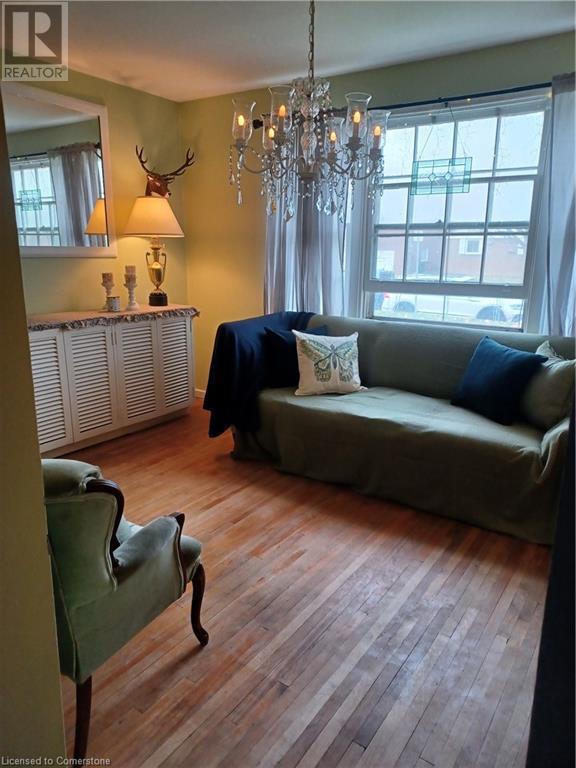111 Stroud Road Hamilton, Ontario L8S 1Z8
3 Bedroom
1 Bathroom
920 sqft
Central Air Conditioning
Forced Air
$650,000
This 3 bedroom home is in a great location! Both McMaster Hospital and University are a moments walk away! You enter the home into a large living/dining room covered in natural light. The eat-in kitchen is right around the corner. There is a bedroom on the main floor for those adverse to stairs. The backyard has not 1 but 2 decks, perfect for entertaining with parking for 2 cars. Updates include: Roof 2017, Furnace - 10 yrs old, AC - 15 yrs old and updated electrical. This location is accessible to everything! (id:50886)
Property Details
| MLS® Number | 40677945 |
| Property Type | Single Family |
| AmenitiesNearBy | Hospital, Park, Place Of Worship, Public Transit, Schools |
| CommunityFeatures | School Bus |
| EquipmentType | Water Heater |
| Features | Shared Driveway |
| ParkingSpaceTotal | 2 |
| RentalEquipmentType | Water Heater |
| Structure | Shed |
Building
| BathroomTotal | 1 |
| BedroomsAboveGround | 3 |
| BedroomsTotal | 3 |
| Appliances | Dishwasher, Dryer, Refrigerator, Stove, Water Meter, Washer |
| BasementDevelopment | Unfinished |
| BasementType | Full (unfinished) |
| ConstructionStyleAttachment | Detached |
| CoolingType | Central Air Conditioning |
| ExteriorFinish | Aluminum Siding |
| Fixture | Ceiling Fans |
| HeatingType | Forced Air |
| StoriesTotal | 2 |
| SizeInterior | 920 Sqft |
| Type | House |
| UtilityWater | Municipal Water |
Land
| Acreage | No |
| LandAmenities | Hospital, Park, Place Of Worship, Public Transit, Schools |
| Sewer | Municipal Sewage System |
| SizeDepth | 80 Ft |
| SizeFrontage | 42 Ft |
| SizeTotalText | Under 1/2 Acre |
| ZoningDescription | C/s-1335 |
Rooms
| Level | Type | Length | Width | Dimensions |
|---|---|---|---|---|
| Second Level | Bedroom | 12'1'' x 8'10'' | ||
| Second Level | Primary Bedroom | 12'0'' x 10'8'' | ||
| Basement | Workshop | 15'5'' x 11'8'' | ||
| Basement | Recreation Room | 14'10'' x 12' | ||
| Basement | Laundry Room | 14' x 9' | ||
| Main Level | 4pc Bathroom | 6'10'' x 4'9'' | ||
| Main Level | Bedroom | 11'9'' x 8'4'' | ||
| Main Level | Eat In Kitchen | 11'8'' x 6' | ||
| Main Level | Living Room/dining Room | 15'2'' x 10'3'' |
https://www.realtor.ca/real-estate/27656238/111-stroud-road-hamilton
Interested?
Contact us for more information
Sue Jackson
Salesperson
Apex Results Realty Inc.
2465 Walkers Line
Burlington, Ontario L7M 4K4
2465 Walkers Line
Burlington, Ontario L7M 4K4









