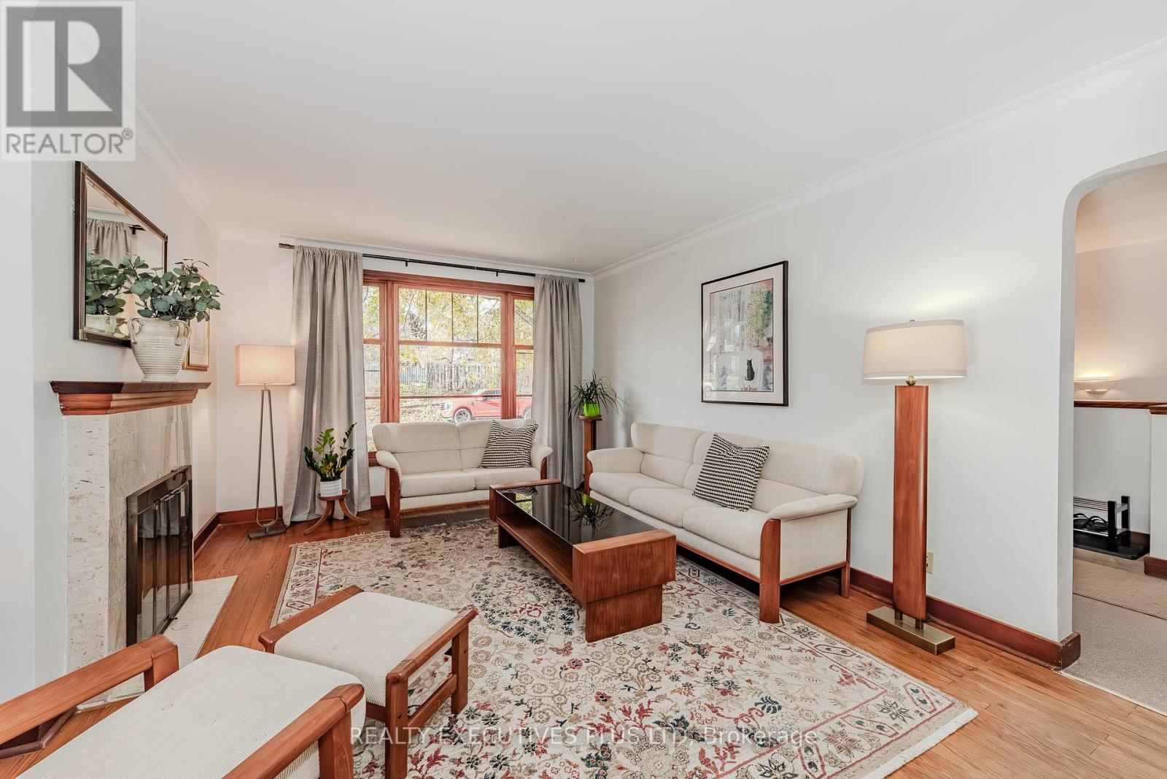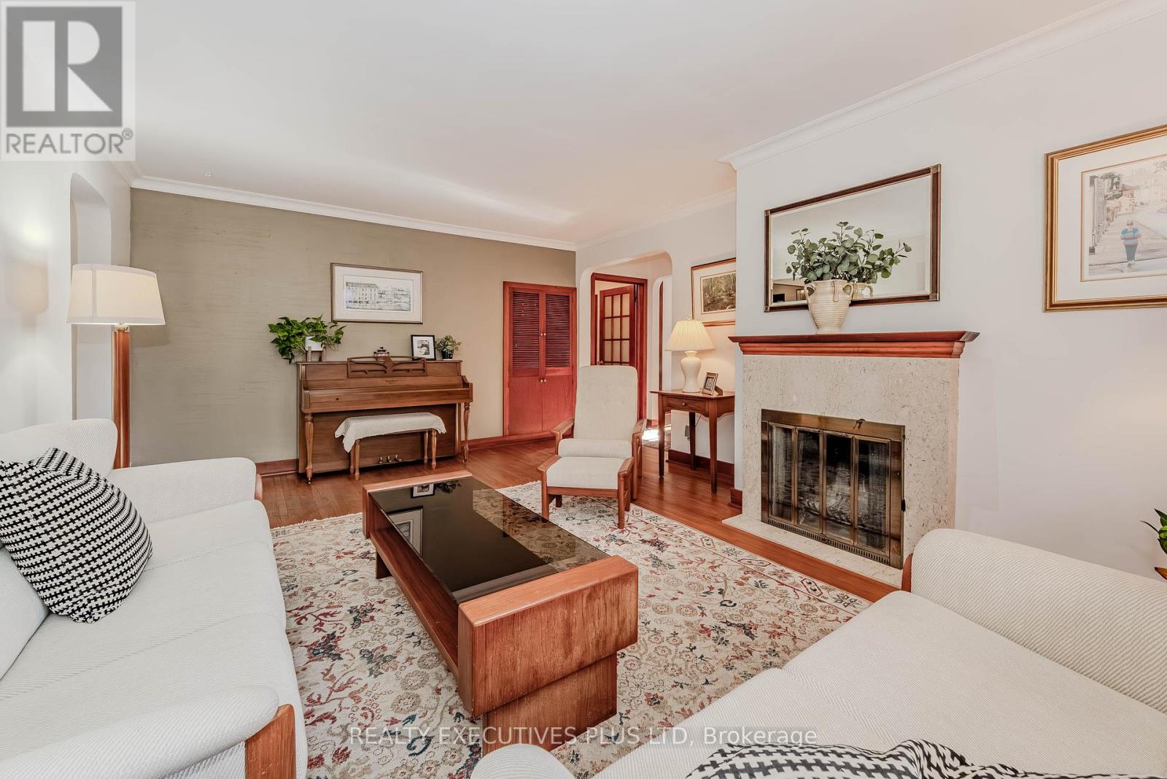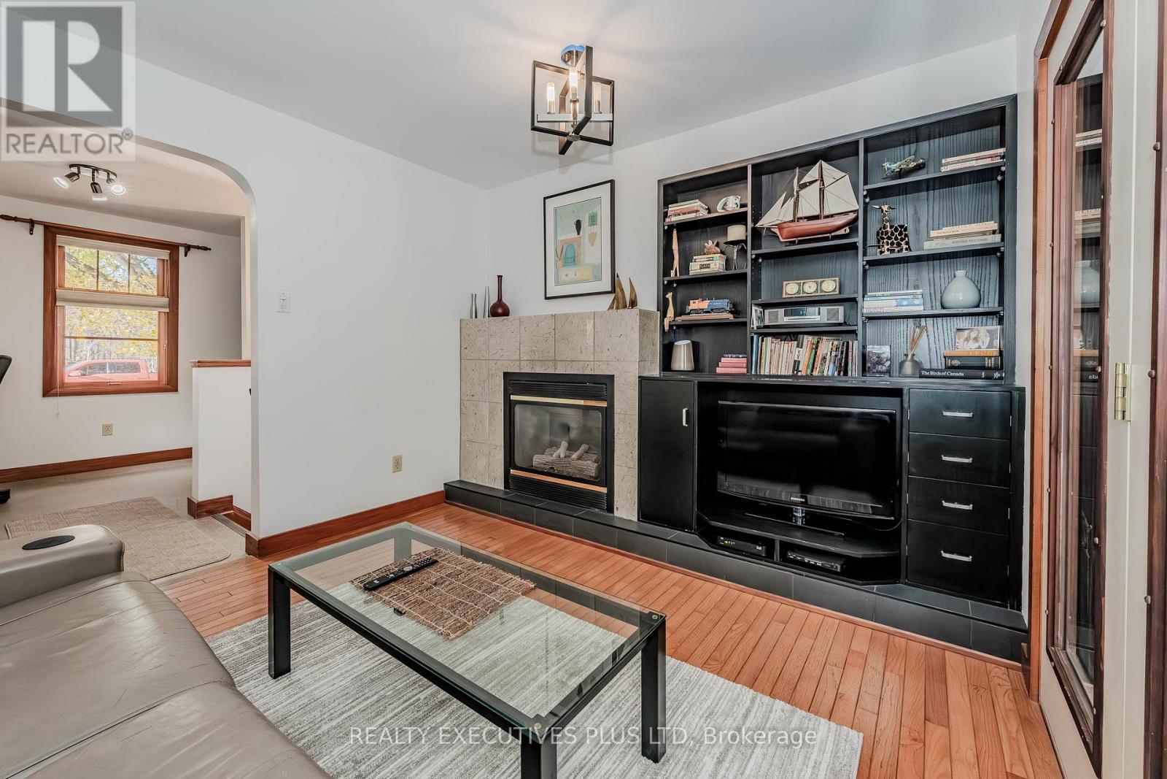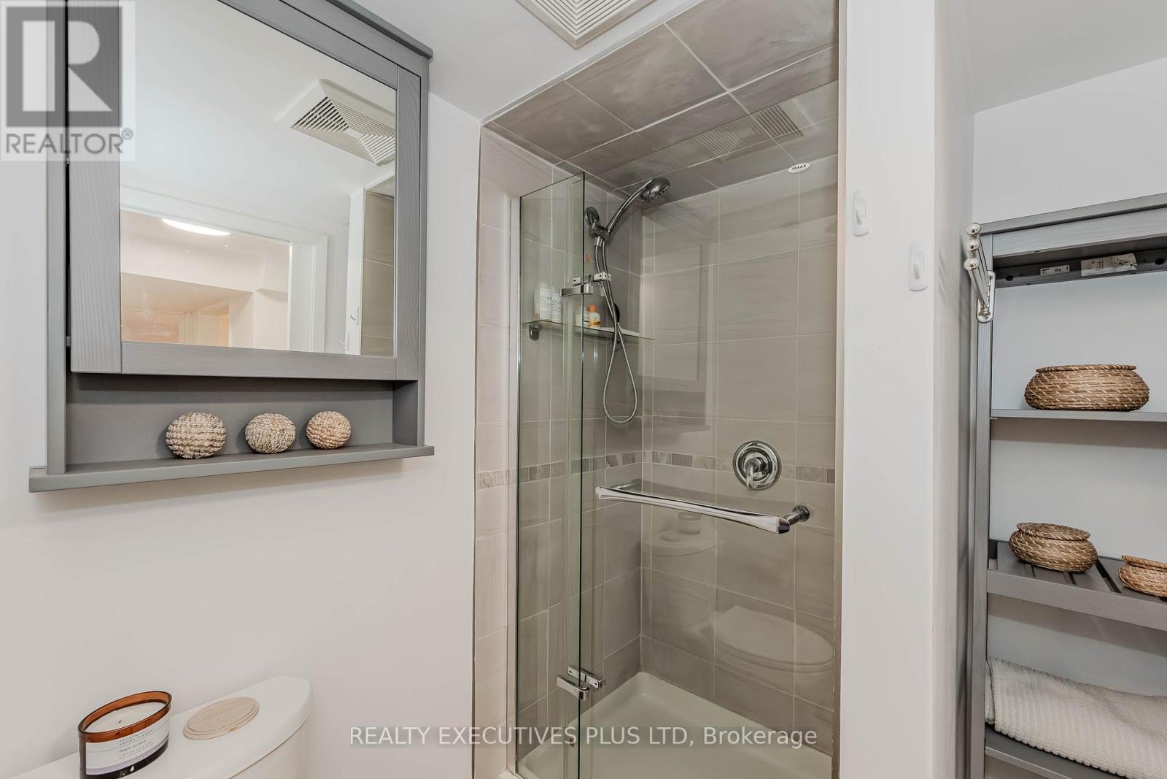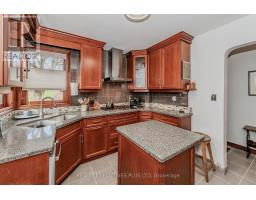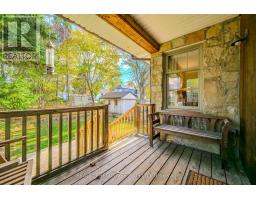8 Echo Drive Guelph, Ontario N1G 1H2
$989,000
Charming, Stone Bungalow in the Old University area on a quiet street with a beautifully treed and fenced in yard. You almost feel like you're in cottage country! This home has been re-modelled to suit the needs of someone looking to downsize and to start enjoying retirement! An addition was built creating a main floor family room and office space with gas fireplace and walk-out to covered porch. Custom designed kitchen was added with all upgraded appliances. The bedrooms were redesigned to offer a spa like experience with jetted tub and glassed in shower, large walk-in closet and master bedroom with corner windows for extra light. You really feel at ease when gathering around the living room - you're brought back to the original era of the home with hardwood floors, wood burning fireplace and built-in cabinetry. The home also offers a complete finished basement with separate entrance for a potential in-law suite. The layout can be set up in many ways but you have everything you need. Rec room, bedroom, 3 pc bath and rough -in for a kitchen, egress window and extra rooms for exercise, office and storage. The exterior is tastefully landscaped with Fieldstone walkways, 2 tiered deck and covered porch with relaxing views of your private backyard. There is also a large board and batten shed offering tons of storage space. This is a very rare find - because when you're in 8 Echo you don't feel like you're in the city, you feel like you're in the place you wished you were! (id:50886)
Property Details
| MLS® Number | X10426489 |
| Property Type | Single Family |
| Community Name | Old University |
| AmenitiesNearBy | Park, Place Of Worship, Schools |
| CommunityFeatures | School Bus |
| Features | In-law Suite |
| ParkingSpaceTotal | 4 |
Building
| BathroomTotal | 2 |
| BedroomsAboveGround | 1 |
| BedroomsBelowGround | 1 |
| BedroomsTotal | 2 |
| Amenities | Fireplace(s) |
| Appliances | Water Heater, Microwave, Refrigerator, Window Coverings |
| ArchitecturalStyle | Bungalow |
| BasementDevelopment | Finished |
| BasementType | Full (finished) |
| ConstructionStyleAttachment | Detached |
| ExteriorFinish | Stone |
| FireplacePresent | Yes |
| FireplaceTotal | 3 |
| FireplaceType | Woodstove |
| FlooringType | Hardwood |
| FoundationType | Concrete |
| HeatingFuel | Natural Gas |
| HeatingType | Forced Air |
| StoriesTotal | 1 |
| SizeInterior | 1499.9875 - 1999.983 Sqft |
| Type | House |
| UtilityWater | Municipal Water |
Land
| Acreage | No |
| LandAmenities | Park, Place Of Worship, Schools |
| Sewer | Sanitary Sewer |
| SizeDepth | 99 Ft |
| SizeFrontage | 56 Ft |
| SizeIrregular | 56 X 99 Ft |
| SizeTotalText | 56 X 99 Ft |
| SurfaceWater | River/stream |
| ZoningDescription | R1 |
Rooms
| Level | Type | Length | Width | Dimensions |
|---|---|---|---|---|
| Basement | Bathroom | 2.14 m | 4.49 m | 2.14 m x 4.49 m |
| Basement | Recreational, Games Room | 4.5 m | 3.99 m | 4.5 m x 3.99 m |
| Basement | Den | 3.1 m | 2.57 m | 3.1 m x 2.57 m |
| Basement | Den | 3.07 m | 2.95 m | 3.07 m x 2.95 m |
| Basement | Bedroom 2 | 4.11 m | 3.81 m | 4.11 m x 3.81 m |
| Main Level | Living Room | 3.2 m | 3.43 m | 3.2 m x 3.43 m |
| Main Level | Kitchen | 3.96 m | 2.95 m | 3.96 m x 2.95 m |
| Main Level | Office | 3.35 m | 2.79 m | 3.35 m x 2.79 m |
| Main Level | Dining Room | 2.95 m | 2.95 m | 2.95 m x 2.95 m |
| Main Level | Family Room | 5.74 m | 4.22 m | 5.74 m x 4.22 m |
| Main Level | Primary Bedroom | 4.17 m | 3.86 m | 4.17 m x 3.86 m |
| Main Level | Bathroom | 3.49 m | 2.95 m | 3.49 m x 2.95 m |
Utilities
| Cable | Installed |
| Sewer | Installed |
https://www.realtor.ca/real-estate/27656234/8-echo-drive-guelph-old-university-old-university
Interested?
Contact us for more information
Brooke Enchin
Salesperson
4310 Sherwoodtowne Blvd 303e
Mississauga, Ontario L4Z 4C4










