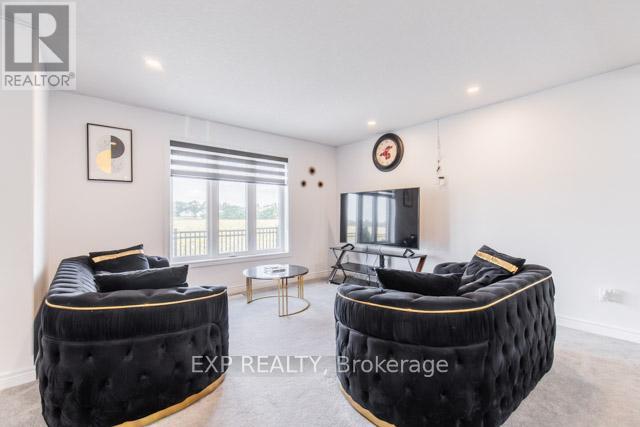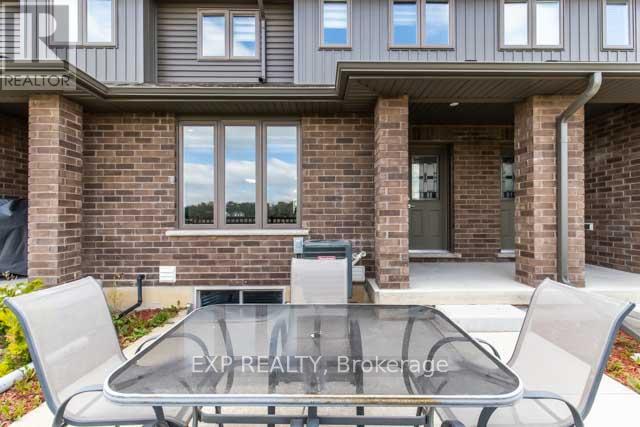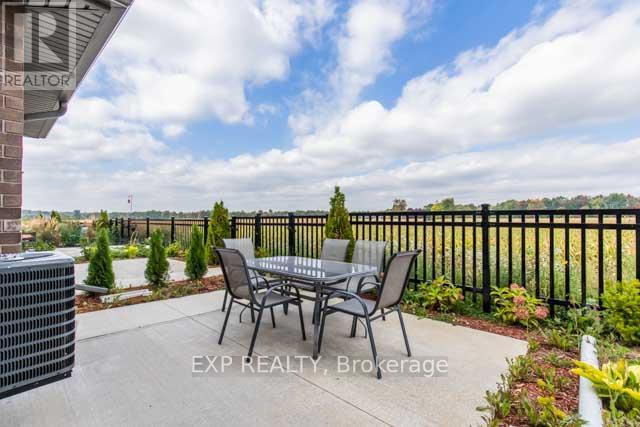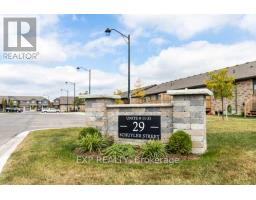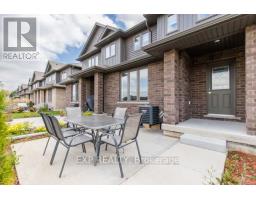12 - 29 Schuyler Street Brant, Ontario N3L 0J2
$2,500 Monthly
Remks: Step into this charming townhome, less than 2 years old, exuding country cottage charm. Nestled in a sought-after neighborhood, it's yourfamily's next perfect chapter. Spacious bedrooms, a primary suite with a walk-in closet and private bath, offer abundant space and natural light. The sunlitkitchen, with a breakfast bar, and a family room featuring fresh carpeting, are perfect for gatherings. Energy-efficient appliances enhance practicality andreduce power bills. Unwind on the back deck, back unto a ravine, with serene views, ideal for summer BBQs. Conveniently located near essentialamenities, this home suits first-time buyers, investors, and down-sizers seeking a low-maintenance lifestyle. Don't miss this opportunity to make cherishedmemories. Explore this stunning home today! (id:50886)
Property Details
| MLS® Number | X10426459 |
| Property Type | Single Family |
| Community Name | Paris |
| ParkingSpaceTotal | 2 |
Building
| BathroomTotal | 3 |
| BedroomsAboveGround | 3 |
| BedroomsTotal | 3 |
| Appliances | Dishwasher, Dryer, Refrigerator, Stove, Washer, Window Coverings |
| BasementDevelopment | Unfinished |
| BasementType | N/a (unfinished) |
| ConstructionStyleAttachment | Attached |
| CoolingType | Central Air Conditioning |
| ExteriorFinish | Brick, Vinyl Siding |
| HalfBathTotal | 1 |
| HeatingFuel | Natural Gas |
| HeatingType | Forced Air |
| StoriesTotal | 2 |
| Type | Row / Townhouse |
| UtilityWater | Municipal Water |
Parking
| Attached Garage |
Land
| Acreage | No |
| Sewer | Sanitary Sewer |
| SizeDepth | 82 Ft ,6 In |
| SizeFrontage | 20 Ft ,4 In |
| SizeIrregular | 20.34 X 82.51 Ft |
| SizeTotalText | 20.34 X 82.51 Ft |
Rooms
| Level | Type | Length | Width | Dimensions |
|---|---|---|---|---|
| Second Level | Laundry Room | 1.73 m | 1.09 m | 1.73 m x 1.09 m |
| Second Level | Primary Bedroom | 3.03 m | 2.74 m | 3.03 m x 2.74 m |
| Second Level | Bedroom 2 | 3.01 m | 3.12 m | 3.01 m x 3.12 m |
| Second Level | Bedroom 3 | 2.09 m | 2.07 m | 2.09 m x 2.07 m |
| Main Level | Dining Room | 2.87 m | 3.35 m | 2.87 m x 3.35 m |
| Main Level | Living Room | 5.21 m | 4.11 m | 5.21 m x 4.11 m |
| Main Level | Kitchen | 2.87 m | 3.35 m | 2.87 m x 3.35 m |
https://www.realtor.ca/real-estate/27656226/12-29-schuyler-street-brant-paris-paris
Interested?
Contact us for more information
Richard Oyekunle
Salesperson
4711 Yonge St 10th Flr, 106430
Toronto, Ontario M2N 6K8


















