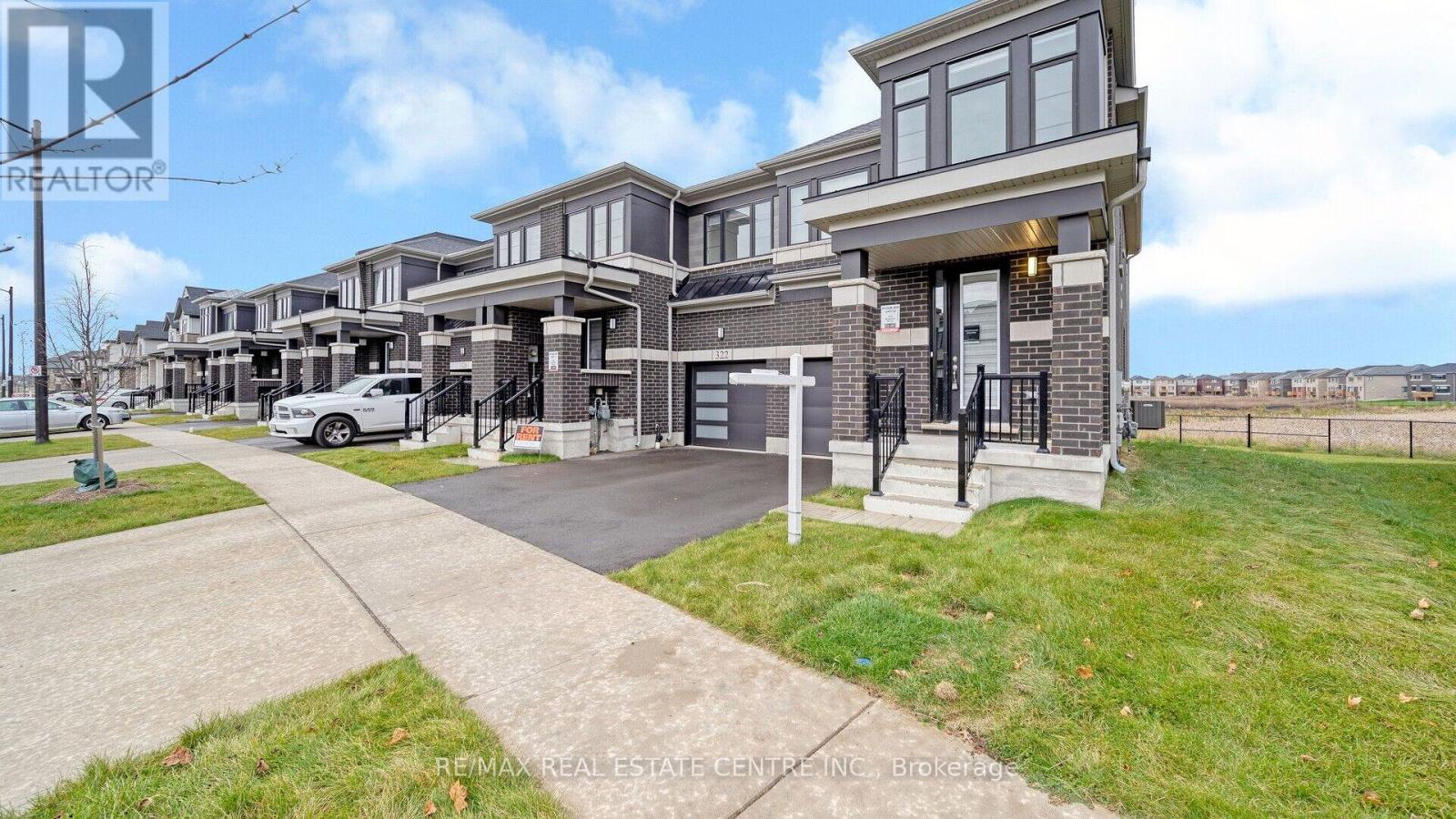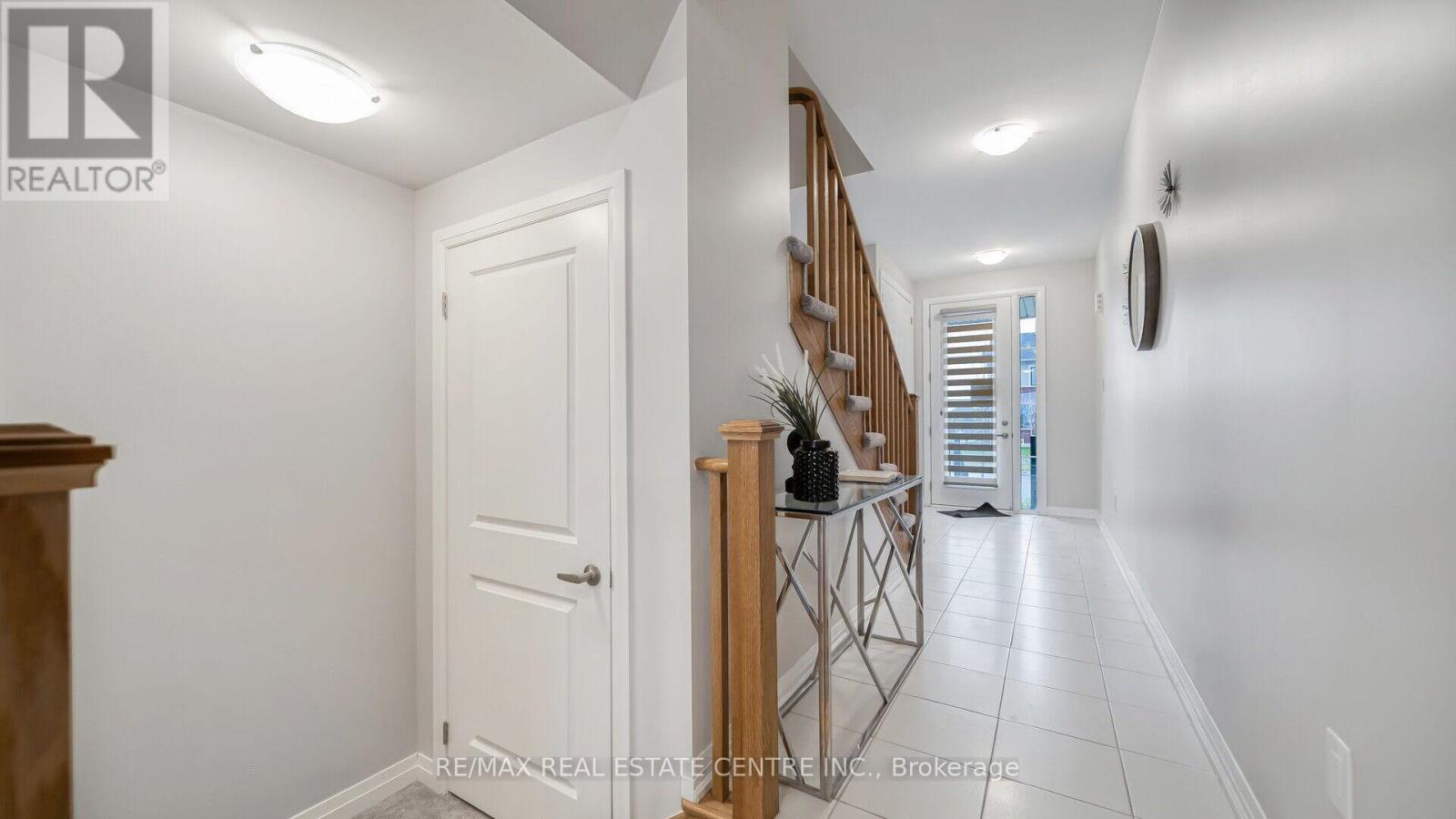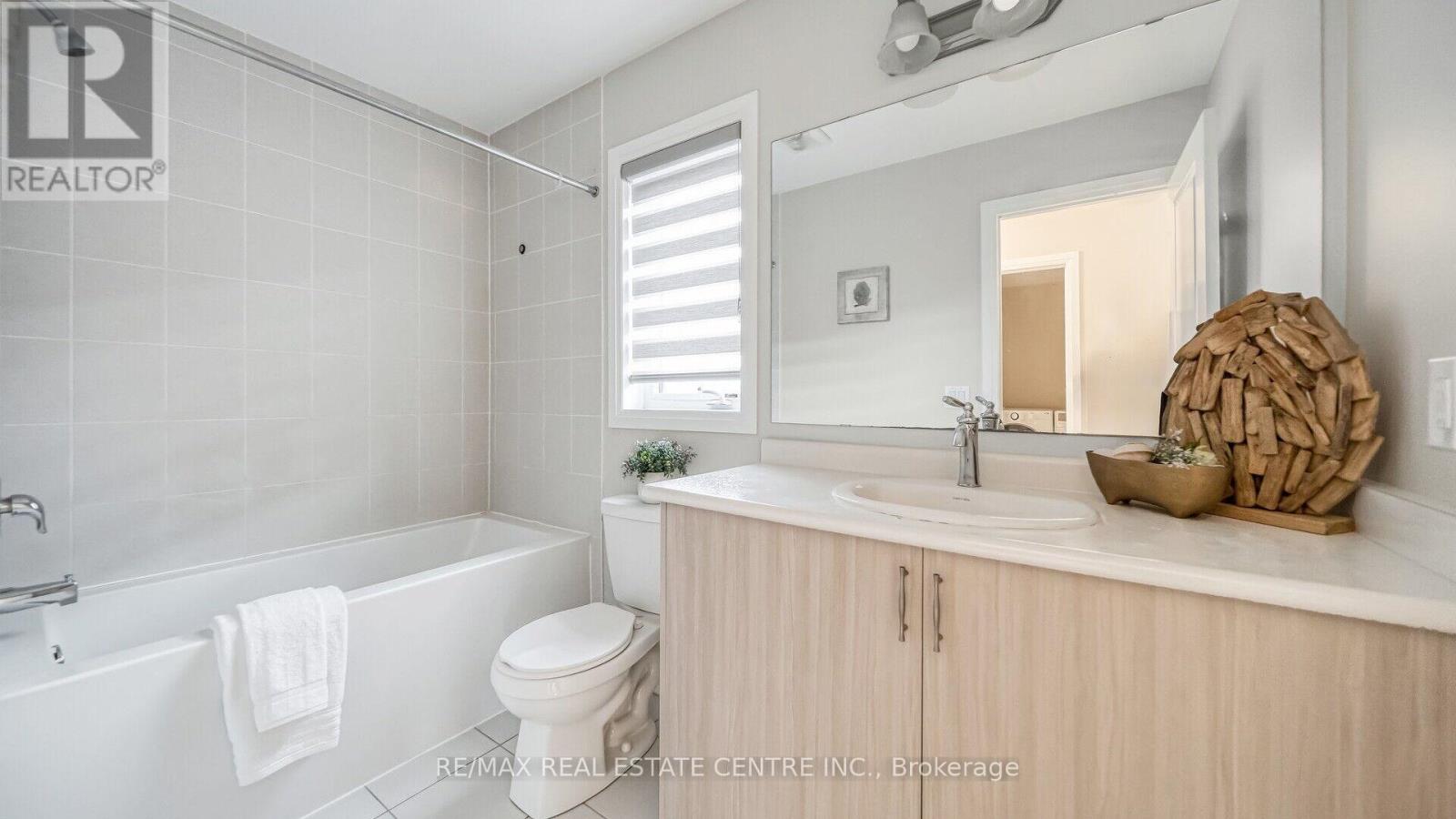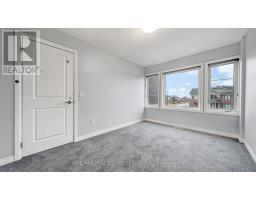320 Bismark Drive Cambridge, Ontario N1S 5C2
$759,000
This END UNIT Townhouse Is Ready To Be Yours! Welcome To This Stunning New, Fresh & Clean 2-Storey Freehold Townhouse END UNIT!!, Offering 3 Spacious Bedrooms In One Of Cambridge's Most Desirable Neighborhoods. The Open-Concept Design Of The Main Living Area Flows Effortlessly Into The Great Room, W/ Large Windows That Fill The Space W/ Natural Light & Provide A Beautiful View Of The Backyard. The Main Level Boasts 9-Foot Ceilings, & The Modern Kitchen Is Equipped With A Center Island, Quartz Countertops, & Stainless Steel Appliances, Along W/ A Breakfast Area That Leads To The Deck. Upstairs, You'll Find A Generously Sized Primary Bedroom Featuring A Walk-In Closet And Ensuite Privileges, Plus 2 Additional Well-Sized Bedrooms. The Second Floor Also Includes A Spacious Laundry Room. Enjoy The Added Privacy Of No Homes Behind You In This End Unit Townhouse!! (id:50886)
Property Details
| MLS® Number | X10426348 |
| Property Type | Single Family |
| ParkingSpaceTotal | 2 |
Building
| BathroomTotal | 3 |
| BedroomsAboveGround | 3 |
| BedroomsTotal | 3 |
| BasementDevelopment | Unfinished |
| BasementType | N/a (unfinished) |
| ConstructionStyleAttachment | Attached |
| CoolingType | Central Air Conditioning |
| ExteriorFinish | Brick, Stucco |
| FlooringType | Laminate, Ceramic, Carpeted |
| FoundationType | Brick |
| HalfBathTotal | 1 |
| HeatingFuel | Natural Gas |
| HeatingType | Forced Air |
| StoriesTotal | 2 |
| SizeInterior | 1499.9875 - 1999.983 Sqft |
| Type | Row / Townhouse |
| UtilityWater | Municipal Water |
Parking
| Attached Garage |
Land
| Acreage | No |
| Sewer | Sanitary Sewer |
| SizeDepth | 100 Ft |
| SizeFrontage | 20 Ft |
| SizeIrregular | 20 X 100 Ft |
| SizeTotalText | 20 X 100 Ft |
| ZoningDescription | Res |
Rooms
| Level | Type | Length | Width | Dimensions |
|---|---|---|---|---|
| Second Level | Primary Bedroom | 3.78 m | 4.21 m | 3.78 m x 4.21 m |
| Second Level | Bedroom 2 | 3.27 m | 3.45 m | 3.27 m x 3.45 m |
| Second Level | Bedroom 3 | 3.35 m | 2.75 m | 3.35 m x 2.75 m |
| Second Level | Den | 2.84 m | 2.99 m | 2.84 m x 2.99 m |
| Main Level | Great Room | 5.79 m | 3.42 m | 5.79 m x 3.42 m |
| Main Level | Kitchen | 2.64 m | 3.35 m | 2.64 m x 3.35 m |
| Main Level | Eating Area | 2.64 m | 2.43 m | 2.64 m x 2.43 m |
Utilities
| Cable | Available |
| Sewer | Available |
https://www.realtor.ca/real-estate/27656210/320-bismark-drive-cambridge
Interested?
Contact us for more information
Ron Rangan
Broker
2 County Court Blvd. Ste 150
Brampton, Ontario L6W 3W8

















































































