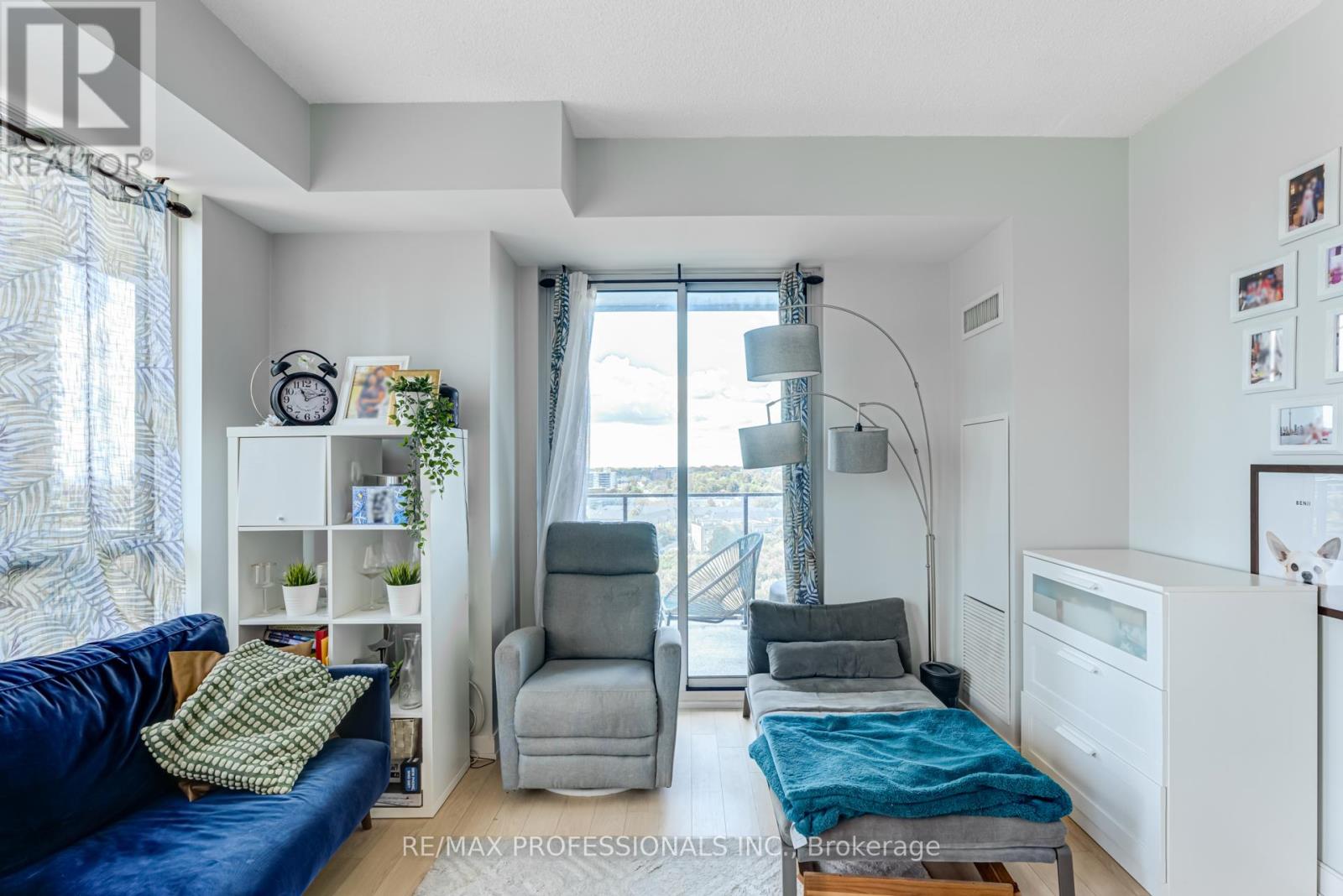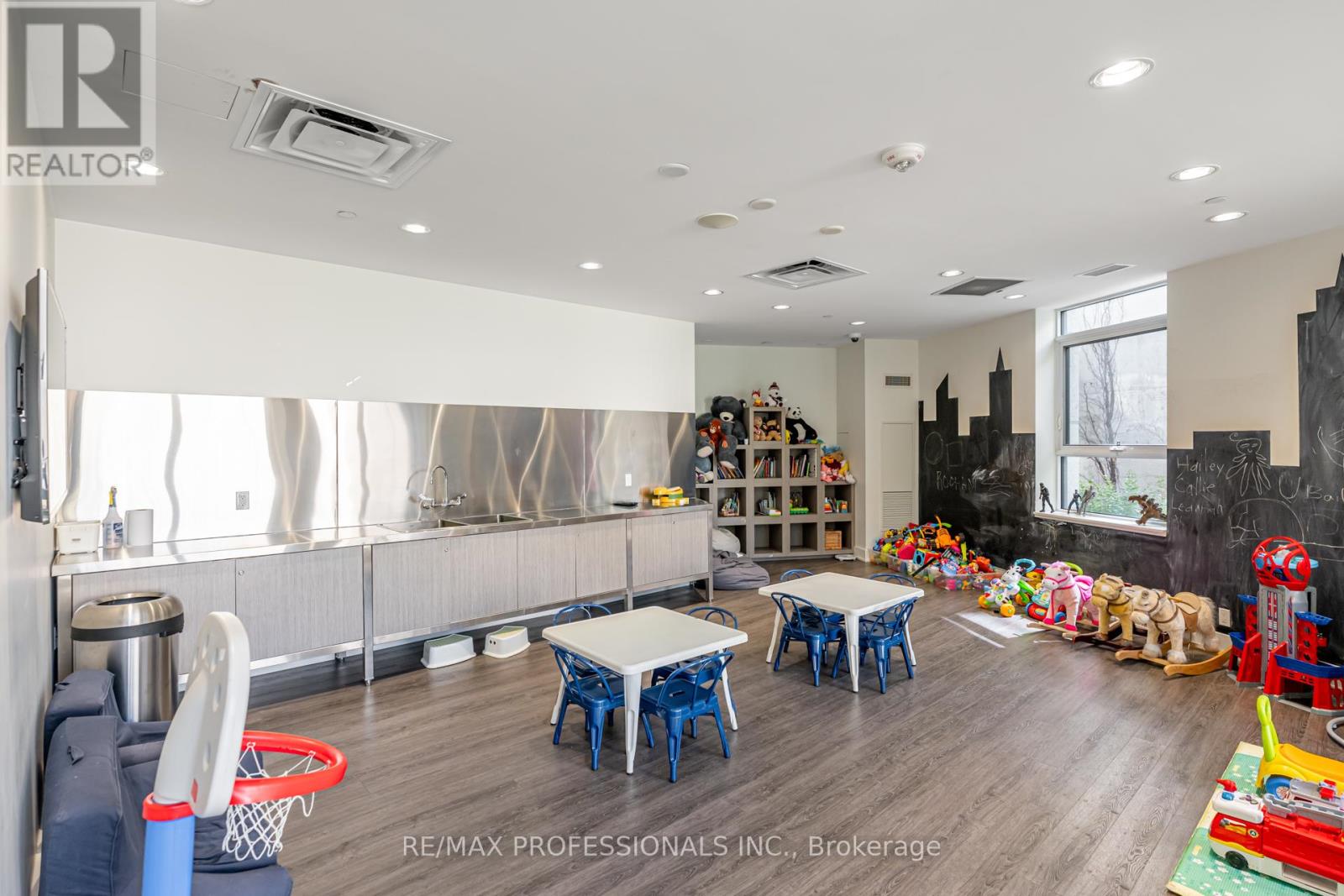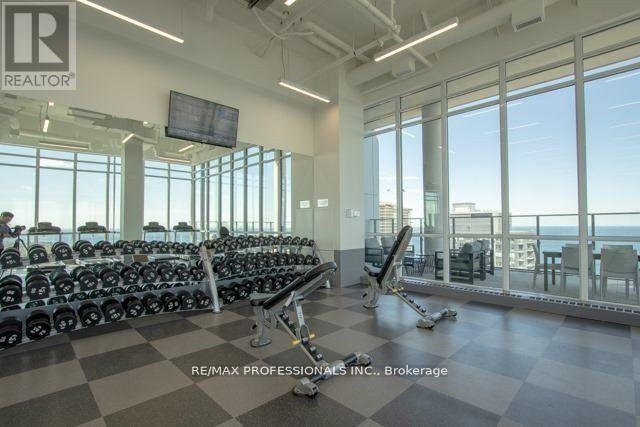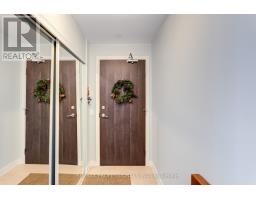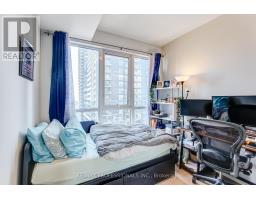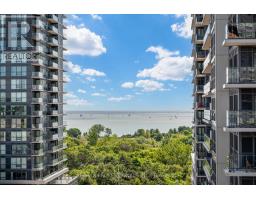1101 - 10 Park Lawn Road Toronto, Ontario M8V 0H9
$3,000 Monthly
Stunning corner unit with desirable unobstructed western exposures, offering breathtaking views. This bright & spacious 2-bed, 2 - bath condo showcase true pride of ownership with a highly sought-after floor plan. The unit is flooded with natural light thanks to floor-to-ceiling windows, that perfectly frame the panoramic views. The open-concept living are blends seamlessly with a beautifully upgraded kitchen, featuring quartz countertops, a center island, and full-sized appliances. The well - designed split layout provides privacy, with bedrooms located on opposite sides of the unit. Situated in the sought-after Westlake Village, you'll have shops, grocery stores, restaurants, LCBO, and amenities at your doorstep, along with access to parks and trails along the stunning Humber Bay Shores Waterfronts. **** EXTRAS **** Enjoy world - class amenities: an outdoor pool, a sauna, and a golf simulator. Relax on the terrace, stay fit in the luxurious 46th - floor gym, or unwind in the media/party room. Plus, play in indoor and outdoor kids' areas, squash. (id:50886)
Property Details
| MLS® Number | W10426435 |
| Property Type | Single Family |
| Community Name | Mimico |
| AmenitiesNearBy | Marina, Park, Public Transit |
| CommunityFeatures | Pet Restrictions |
| Features | Conservation/green Belt, Balcony |
| ParkingSpaceTotal | 1 |
| PoolType | Outdoor Pool |
| Structure | Squash & Raquet Court |
| ViewType | View |
Building
| BathroomTotal | 2 |
| BedroomsAboveGround | 2 |
| BedroomsTotal | 2 |
| Amenities | Security/concierge, Recreation Centre, Exercise Centre, Visitor Parking |
| CoolingType | Central Air Conditioning |
| ExteriorFinish | Brick, Concrete |
| FlooringType | Hardwood |
| HeatingFuel | Natural Gas |
| HeatingType | Forced Air |
| SizeInterior | 799.9932 - 898.9921 Sqft |
| Type | Apartment |
Parking
| Underground |
Land
| Acreage | No |
| LandAmenities | Marina, Park, Public Transit |
| SurfaceWater | Lake/pond |
Rooms
| Level | Type | Length | Width | Dimensions |
|---|---|---|---|---|
| Main Level | Foyer | 3.15 m | 1.3 m | 3.15 m x 1.3 m |
| Main Level | Kitchen | 3.58 m | 2.1 m | 3.58 m x 2.1 m |
| Main Level | Living Room | 3.86 m | 4.14 m | 3.86 m x 4.14 m |
| Main Level | Dining Room | 4.14 m | 3.86 m | 4.14 m x 3.86 m |
| Main Level | Bedroom | 2.77 m | 2.67 m | 2.77 m x 2.67 m |
| Main Level | Primary Bedroom | 2.64 m | 2.95 m | 2.64 m x 2.95 m |
https://www.realtor.ca/real-estate/27656166/1101-10-park-lawn-road-toronto-mimico-mimico
Interested?
Contact us for more information
Mark Francone
Broker
4242 Dundas St W Unit 9
Toronto, Ontario M8X 1Y6










