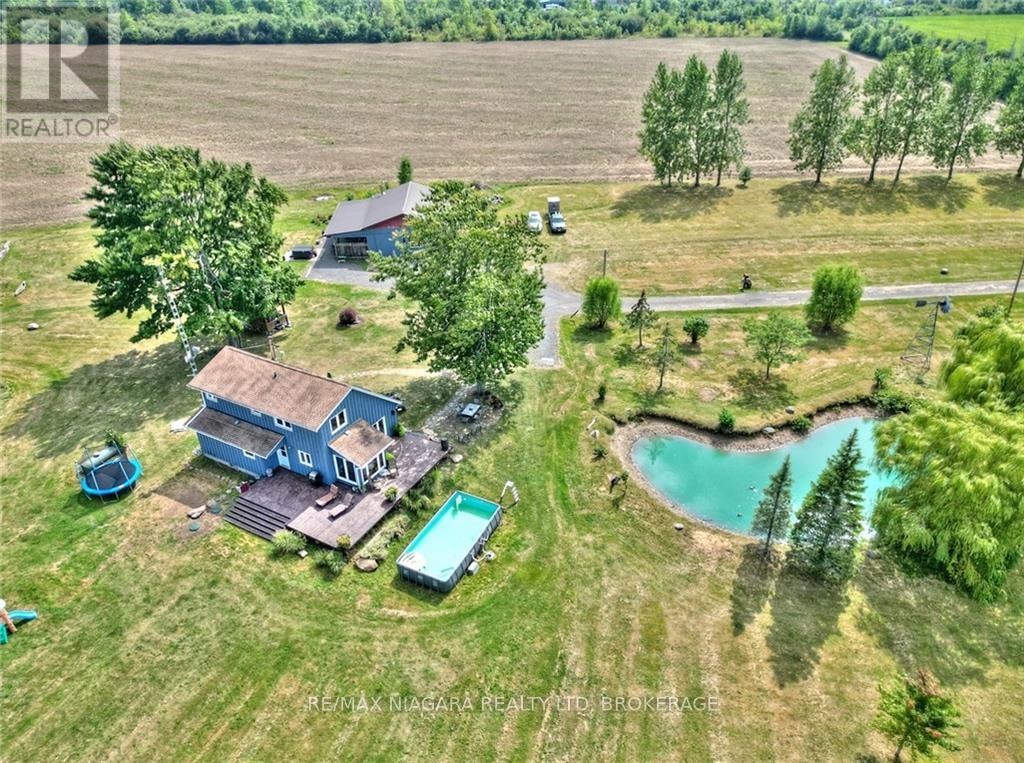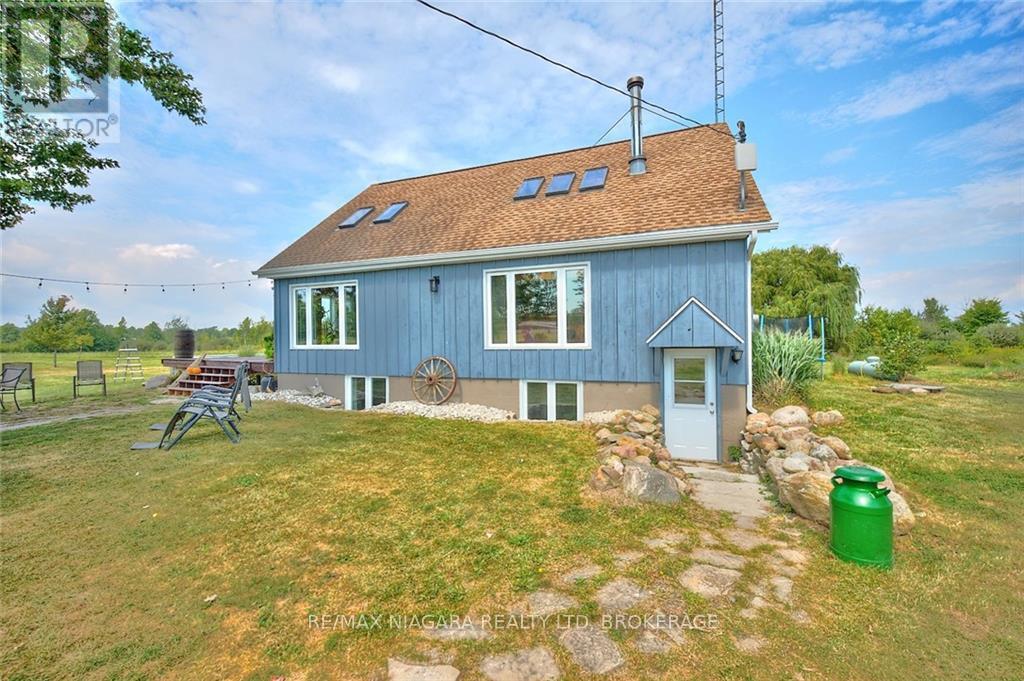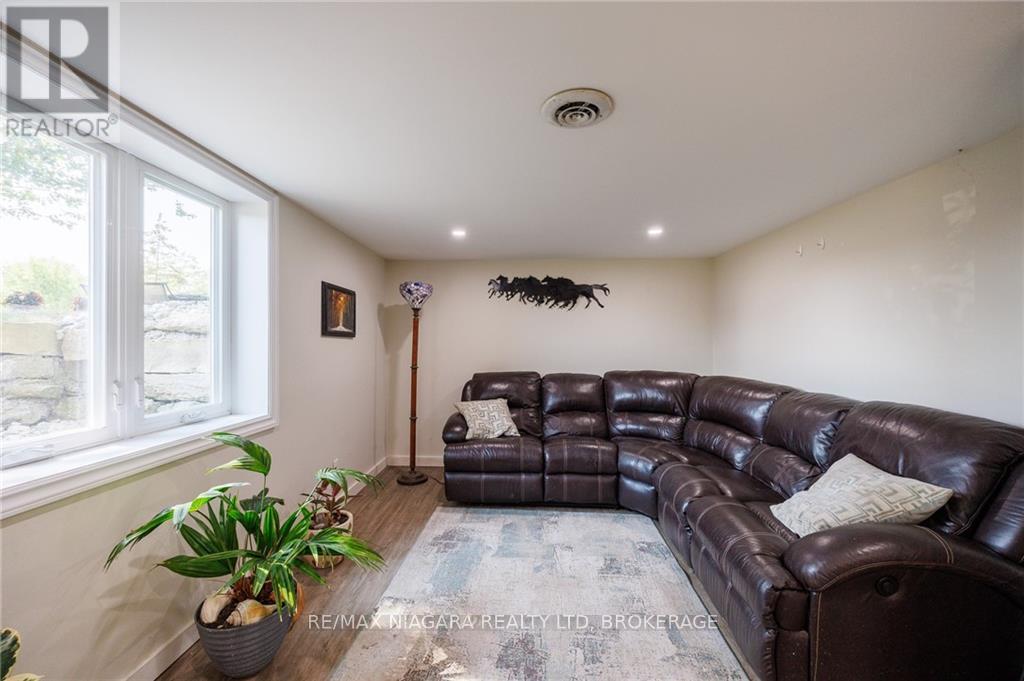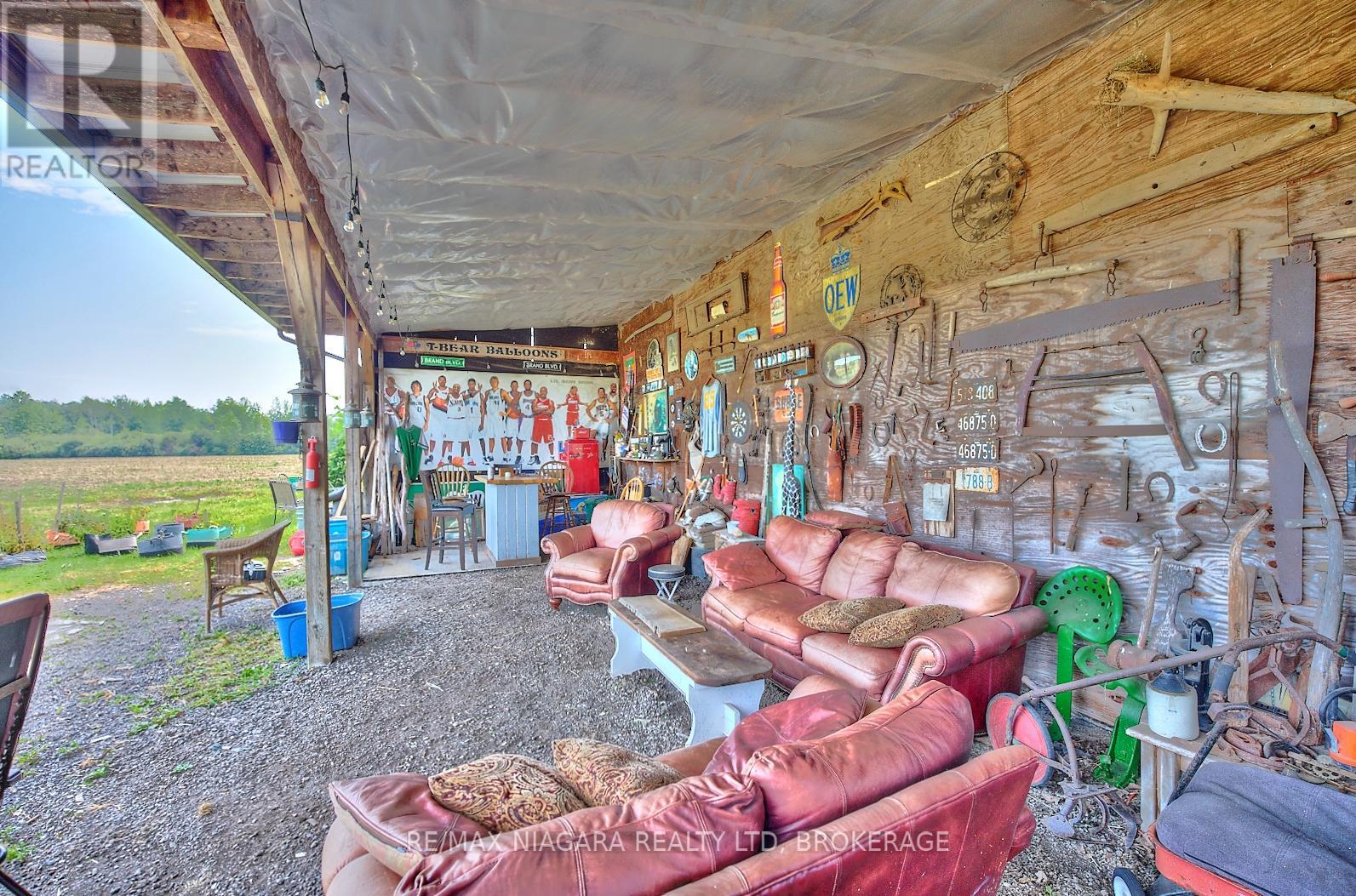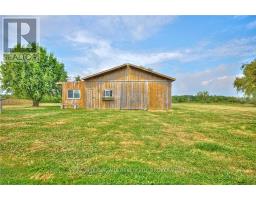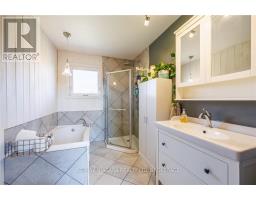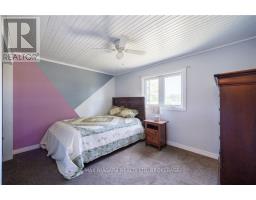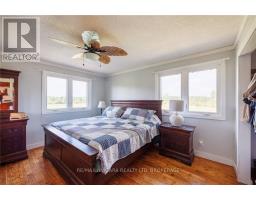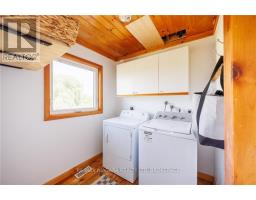490 Mathews Road Fort Erie, Ontario L0S 1R0
$1,398,000
If your heart belongs in the country but you want to be close enough to the city and beaches, this is absolutely your chance for a dream location. Original owner in this charming, custom built home sitting on 45 acres , featuring ponds, outbuildings and a cash crop. 4 bedroom home with one bedroom on main floor, 2 bedrooms on second floor and a basement bedroom. The main floor features tongue and groove pine, pine flooring throughout, and an updated kitchen with island. Vaulted ceilings and Hearthstone wood stove in the open concept dining/living room. Main floor laundry. Perfect basement set up for Multi-generational families, in-laws, rental unit, or for older children who desire their own space. Featuring a separate entrance with an inlaw suite with 1 bedroom with walk in closet, 3 piece bath, full kitchen and rec room. The basement is bright and spacious with proper Egress windows(2022) .Landmark windows(2015) on main floor and second floor with lifetime warranty. **** EXTRAS **** Septic report (2024) is available. Exterior painted (2022) Wood burning stove (2023) Electrical Panels (2021) Main floor appliances (2021) Basement Egress windows (2022) (id:50886)
Property Details
| MLS® Number | X9297099 |
| Property Type | Agriculture |
| AmenitiesNearBy | Beach, Marina |
| FarmType | Farm |
| Features | Sump Pump, In-law Suite |
| ParkingSpaceTotal | 16 |
| PoolType | Above Ground Pool |
| Structure | Barn, Workshop |
Building
| BathroomTotal | 3 |
| BedroomsAboveGround | 4 |
| BedroomsBelowGround | 1 |
| BedroomsTotal | 5 |
| Appliances | Water Purifier, Dryer, Microwave, Refrigerator, Two Stoves, Washer |
| BasementDevelopment | Finished |
| BasementFeatures | Separate Entrance, Walk Out |
| BasementType | N/a (finished) |
| CoolingType | Wall Unit |
| ExteriorFinish | Wood |
| FireplacePresent | Yes |
| FoundationType | Block |
| HalfBathTotal | 1 |
| HeatingFuel | Propane |
| HeatingType | Forced Air |
| StoriesTotal | 2 |
| SizeInterior | 1099.9909 - 1499.9875 Sqft |
Parking
| Detached Garage |
Land
| Acreage | Yes |
| LandAmenities | Beach, Marina |
| Sewer | Septic System |
| SizeDepth | 1363 Ft ,6 In |
| SizeFrontage | 1348 Ft ,6 In |
| SizeIrregular | 1348.5 X 1363.5 Ft |
| SizeTotalText | 1348.5 X 1363.5 Ft|25 - 50 Acres |
| SurfaceWater | Lake/pond |
Rooms
| Level | Type | Length | Width | Dimensions |
|---|---|---|---|---|
| Second Level | Bathroom | Measurements not available | ||
| Second Level | Bedroom 2 | 2.82 m | 3.51 m | 2.82 m x 3.51 m |
| Second Level | Bedroom 3 | 4.06 m | 3.76 m | 4.06 m x 3.76 m |
| Basement | Bathroom | Measurements not available | ||
| Basement | Kitchen | 2.08 m | 3.86 m | 2.08 m x 3.86 m |
| Basement | Bedroom 4 | 4.42 m | 3.05 m | 4.42 m x 3.05 m |
| Basement | Recreational, Games Room | 919 m | 3.61 m | 919 m x 3.61 m |
| Main Level | Kitchen | 5.44 m | 3.05 m | 5.44 m x 3.05 m |
| Main Level | Dining Room | 4.06 m | 3.4 m | 4.06 m x 3.4 m |
| Main Level | Living Room | 4.06 m | 6.1 m | 4.06 m x 6.1 m |
| Main Level | Bedroom | 3.06 m | 3.96 m | 3.06 m x 3.96 m |
| Main Level | Bathroom | Measurements not available |
Utilities
| Cable | Installed |
https://www.realtor.ca/real-estate/27655922/490-mathews-road-fort-erie
Interested?
Contact us for more information
John Richard
Salesperson
5627 Main St
Niagara Falls, Ontario L2G 5Z3
Shannon Richard
Salesperson
5627 Main St
Niagara Falls, Ontario L2G 5Z3

