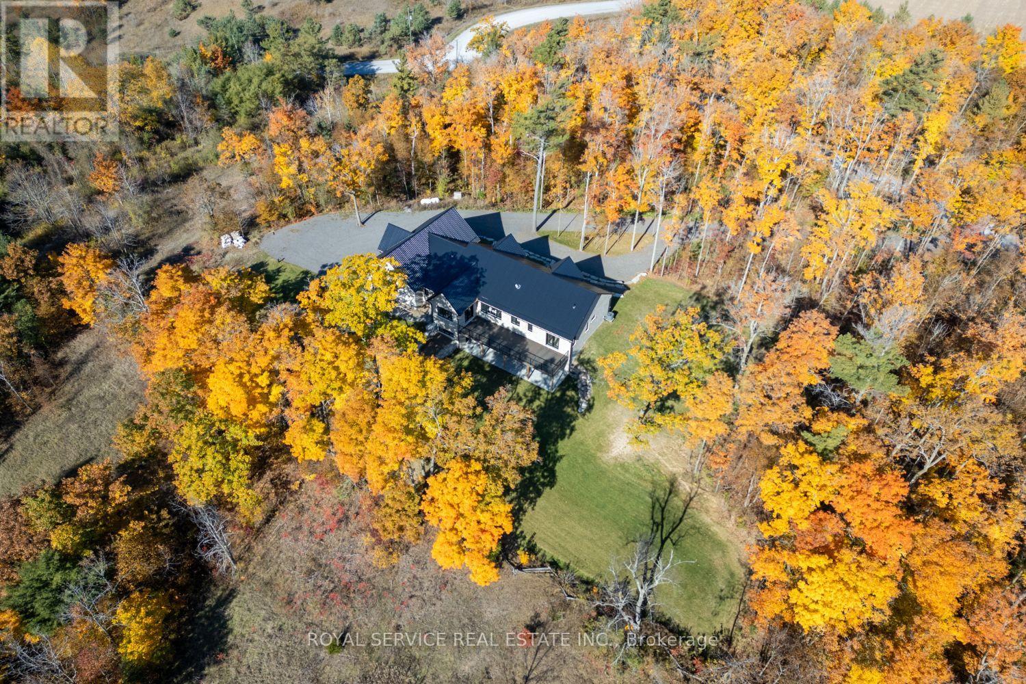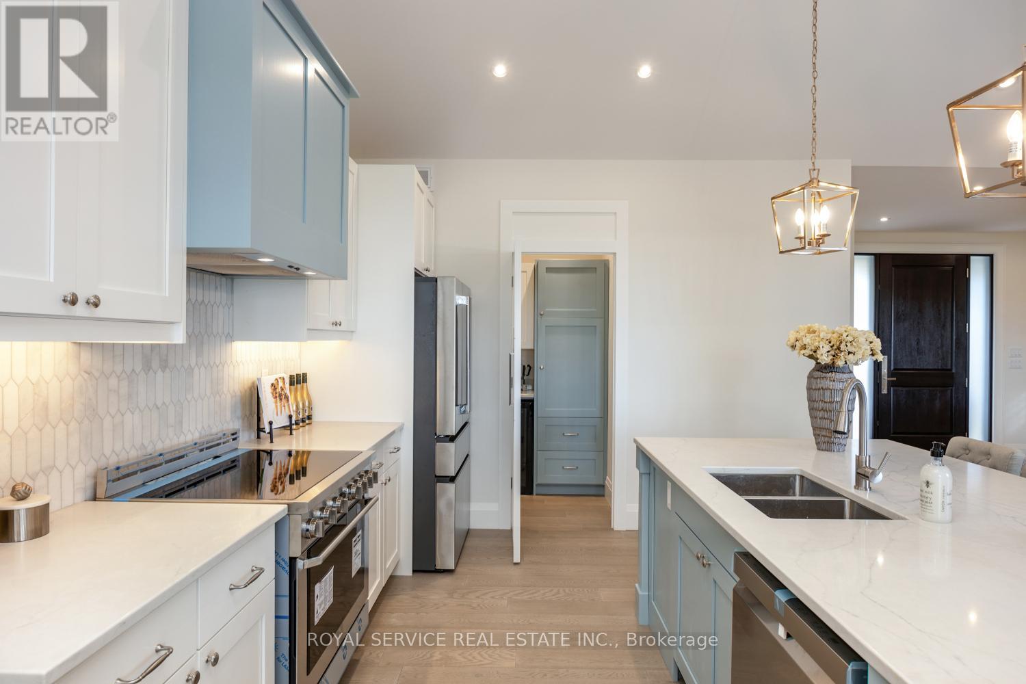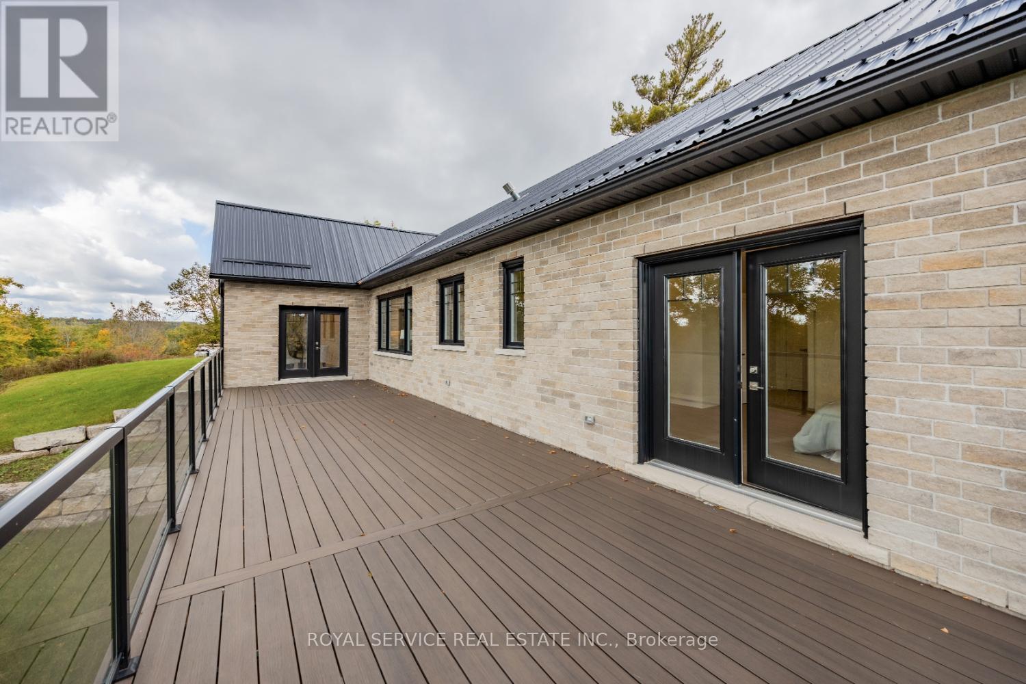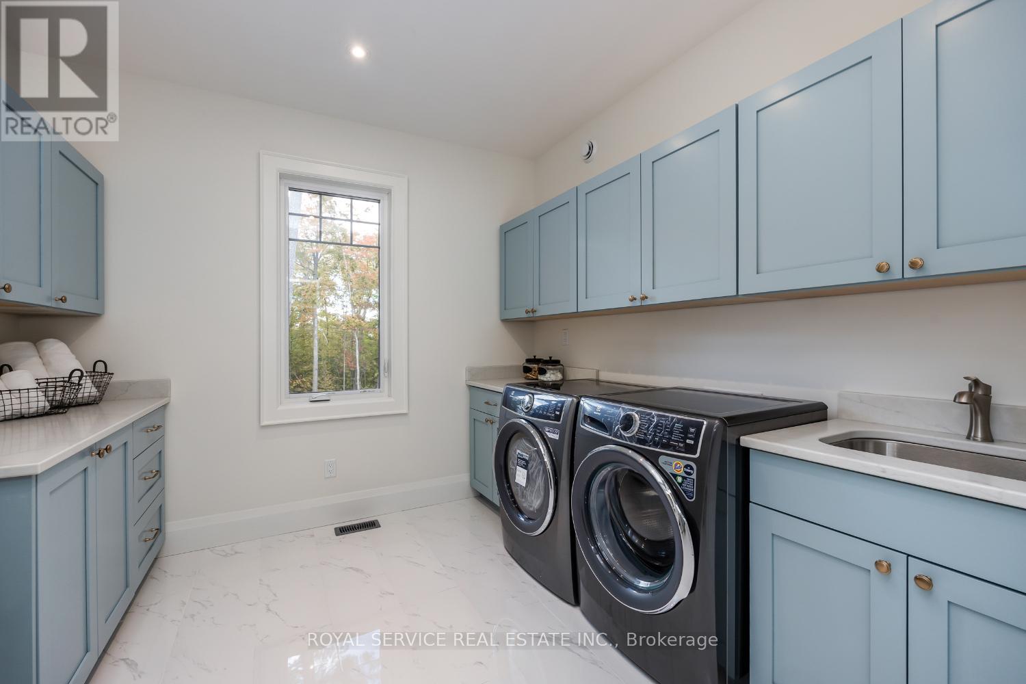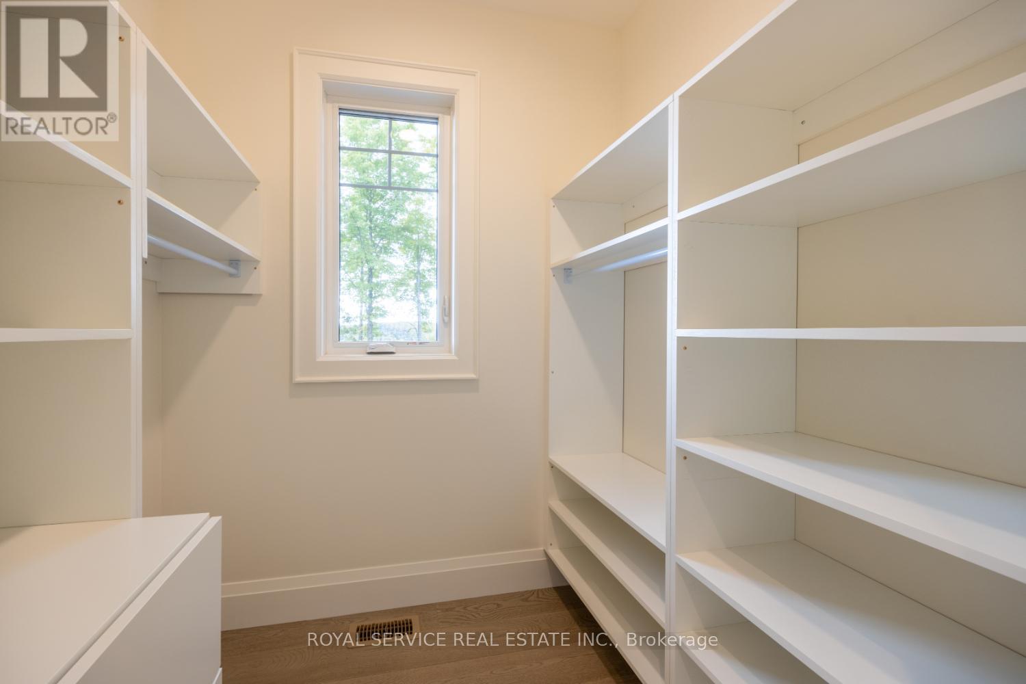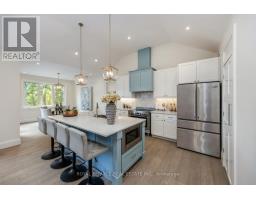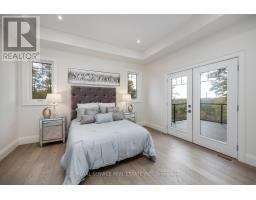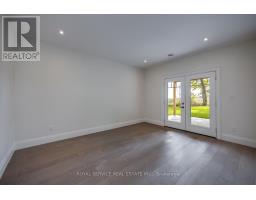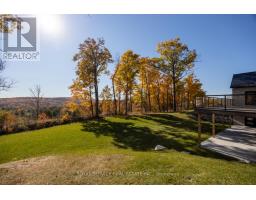493 Bland Line Cavan Monaghan, Ontario L0A 1C0
$4,000 Monthly
Elevated luxury in Cavan! Welcome to a captivating living experience that transcends the ordinary! This home shares a blend of sophistication and timeless elegance with a neutral palette. Front foyer entrance graces your presence leading towards the oversized 42' front door with 3 point locks. Enter to the vaulted open concept great room with floor to ceiling stone fireplace and engineered hardwood throughout. Infinite picturesque views from every corner. Tranquil setting. Bright main floor office/den space. Primary bedroom has his/her walk-in closets, elegant 4pc ensuite with lots of natural light, quartz counters and w/o to deck. Gourmet kitchen is chef's delight. Quartz counters, walk-in butler's pantry, kitchen island, solarium style breakfast area, built-in custom cabinetry. Main floor mudroom with built-in cabinetry leads to laundry room with plenty of storage and vaulted ceilings. Oversized 3 car garage. Finished lower level is complete with a spa bathroom adjoining an impressive steam room. Whole home generator. Armour stone. Too many features to list. This ultimate family home is truly not to be missed. Close proximity to Hwy 115 and 407. (id:50886)
Property Details
| MLS® Number | X10425655 |
| Property Type | Single Family |
| Community Name | Rural Cavan Monaghan |
| CommunityFeatures | School Bus |
| Features | Wooded Area, Country Residential |
| ParkingSpaceTotal | 11 |
| Structure | Deck, Patio(s) |
Building
| BathroomTotal | 4 |
| BedroomsAboveGround | 3 |
| BedroomsBelowGround | 1 |
| BedroomsTotal | 4 |
| Amenities | Fireplace(s) |
| Appliances | Garage Door Opener Remote(s), Central Vacuum, Water Heater, Dishwasher, Dryer, Range, Refrigerator, Stove, Washer |
| ArchitecturalStyle | Bungalow |
| BasementDevelopment | Finished |
| BasementType | N/a (finished) |
| CoolingType | Central Air Conditioning |
| ExteriorFinish | Brick, Stone |
| FireplacePresent | Yes |
| FlooringType | Hardwood, Ceramic |
| FoundationType | Poured Concrete |
| HalfBathTotal | 1 |
| HeatingFuel | Propane |
| HeatingType | Forced Air |
| StoriesTotal | 1 |
| SizeInterior | 1999.983 - 2499.9795 Sqft |
| Type | House |
| UtilityPower | Generator |
Parking
| Attached Garage |
Land
| Acreage | Yes |
| Sewer | Septic System |
| SizeFrontage | 775 Ft ,9 In |
| SizeIrregular | 775.8 Ft ; 3.68 Acres |
| SizeTotalText | 775.8 Ft ; 3.68 Acres|2 - 4.99 Acres |
Rooms
| Level | Type | Length | Width | Dimensions |
|---|---|---|---|---|
| Lower Level | Sitting Room | 5.22 m | 3.31 m | 5.22 m x 3.31 m |
| Lower Level | Bedroom | 4.55 m | 3.63 m | 4.55 m x 3.63 m |
| Lower Level | Recreational, Games Room | 8.05 m | 13.18 m | 8.05 m x 13.18 m |
| Main Level | Foyer | 1.62 m | 3.48 m | 1.62 m x 3.48 m |
| Main Level | Living Room | 6.15 m | 5.03 m | 6.15 m x 5.03 m |
| Main Level | Kitchen | 4.84 m | 3.59 m | 4.84 m x 3.59 m |
| Main Level | Dining Room | 3.66 m | 3.59 m | 3.66 m x 3.59 m |
| Main Level | Primary Bedroom | 4.18 m | 4.24 m | 4.18 m x 4.24 m |
| Main Level | Bedroom | 3.32 m | 3.68 m | 3.32 m x 3.68 m |
| Main Level | Bedroom | 3.63 m | 3.6 m | 3.63 m x 3.6 m |
| Main Level | Office | 3.33 m | 3.59 m | 3.33 m x 3.59 m |
| Main Level | Laundry Room | 3.02 m | 3.15 m | 3.02 m x 3.15 m |
https://www.realtor.ca/real-estate/27654048/493-bland-line-cavan-monaghan-rural-cavan-monaghan
Interested?
Contact us for more information
Meredith Kennedy
Broker of Record
12 King Street, Unit A
Millbrook, Ontario L0A 1G0






