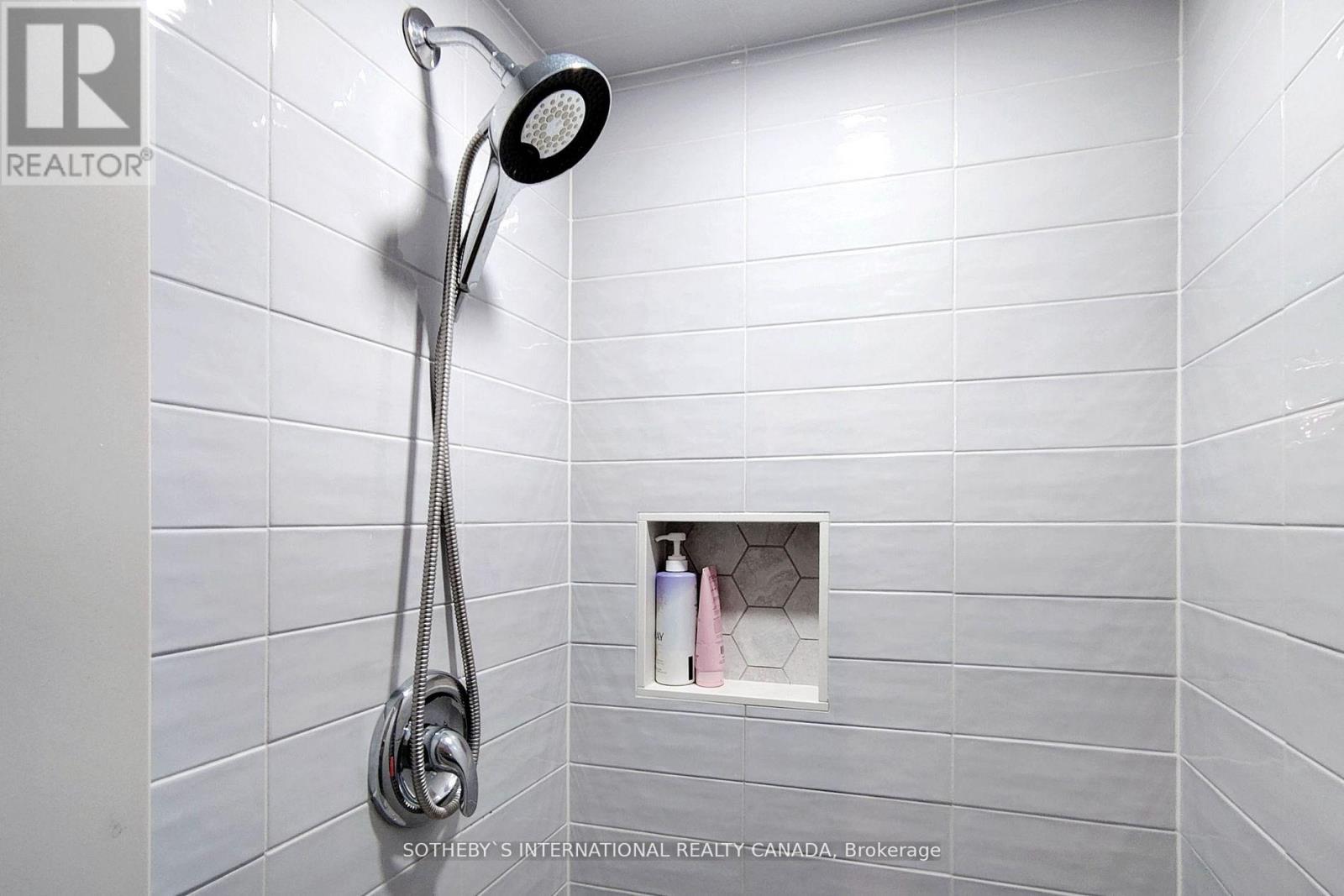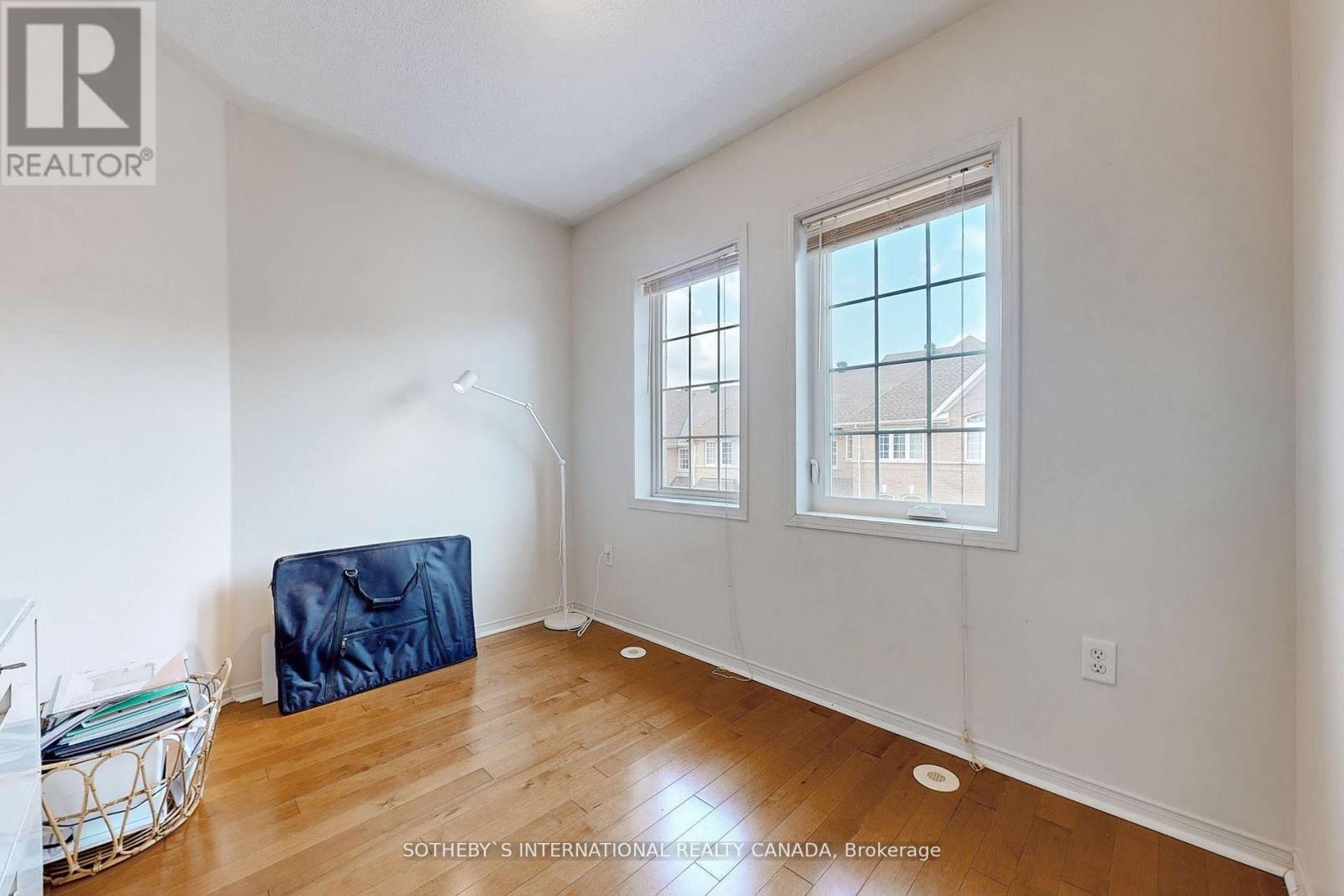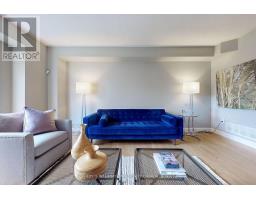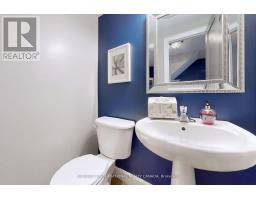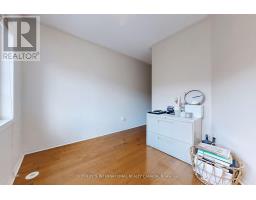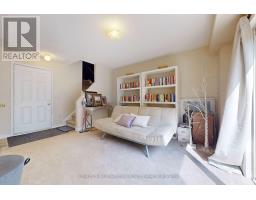119 - 50 Strathaven Drive Mississauga, Ontario L5R 4E7
$849,000Maintenance, Common Area Maintenance, Insurance, Parking
$532.27 Monthly
Maintenance, Common Area Maintenance, Insurance, Parking
$532.27 MonthlyCore of Mississauga - Prime Location! Walk to Lrt & Bus Station. Minutes to Major Highways. Reputable Schools Surrounding. Modern Urban Space Full of Natural Light With Upgrades. High-quality Engineered Hardwood Flooring Throughout. Kitchen Equipped With S/S Appliances, Quartz Countertops, Custom Backsplash, and Large Windows. Sun-filled Ground Level Can Be Used as a Family Room/office/4th Bedroomwalk Out to a Private Patio for Bbq! Primary Bedroom With Custom Accent Wall. Nest Smart Home System. Maintenance Fee Includes Snow Removal, Garbage Collection, Gardening, Roof, Patio, All Windows & Doors, and Exclusive Outdoor Pool. Let the Management Do the Work just Enjoy Townhouse Living! **** EXTRAS **** Stainless Fridge,Stove, B/I Dishwasher & Rangehood.Washer, Dryer, Garage Door Opener With Remote. All Window covering & Electric Light Fixtures. NEST SMART HOME SYSTEM- Doorbell, Thermostat, Smoke & CO Alarm. (id:50886)
Property Details
| MLS® Number | W10424711 |
| Property Type | Single Family |
| Community Name | Hurontario |
| AmenitiesNearBy | Hospital, Park, Public Transit, Schools |
| CommunityFeatures | Pet Restrictions |
| Features | Balcony |
| ParkingSpaceTotal | 2 |
| PoolType | Outdoor Pool |
Building
| BathroomTotal | 3 |
| BedroomsAboveGround | 3 |
| BedroomsTotal | 3 |
| Amenities | Visitor Parking |
| BasementDevelopment | Finished |
| BasementFeatures | Separate Entrance, Walk Out |
| BasementType | N/a (finished) |
| CoolingType | Central Air Conditioning |
| ExteriorFinish | Brick |
| FlooringType | Hardwood, Carpeted |
| HalfBathTotal | 1 |
| HeatingFuel | Natural Gas |
| HeatingType | Forced Air |
| StoriesTotal | 3 |
| SizeInterior | 1399.9886 - 1598.9864 Sqft |
| Type | Row / Townhouse |
Parking
| Garage |
Land
| Acreage | No |
| LandAmenities | Hospital, Park, Public Transit, Schools |
Rooms
| Level | Type | Length | Width | Dimensions |
|---|---|---|---|---|
| Second Level | Primary Bedroom | 3.66 m | 3.58 m | 3.66 m x 3.58 m |
| Second Level | Bedroom 2 | 3.58 m | 2.53 m | 3.58 m x 2.53 m |
| Second Level | Bedroom 3 | 2.53 m | 2.92 m | 2.53 m x 2.92 m |
| Main Level | Living Room | 4.77 m | 4.16 m | 4.77 m x 4.16 m |
| Main Level | Dining Room | 3.05 m | 2.65 m | 3.05 m x 2.65 m |
| Main Level | Kitchen | 2.8 m | 2.96 m | 2.8 m x 2.96 m |
| Ground Level | Family Room | 3.66 m | 4.18 m | 3.66 m x 4.18 m |
Interested?
Contact us for more information
Jennifer Wan-Chi Chu
Broker
3109 Bloor St West #1
Toronto, Ontario M8X 1E2























