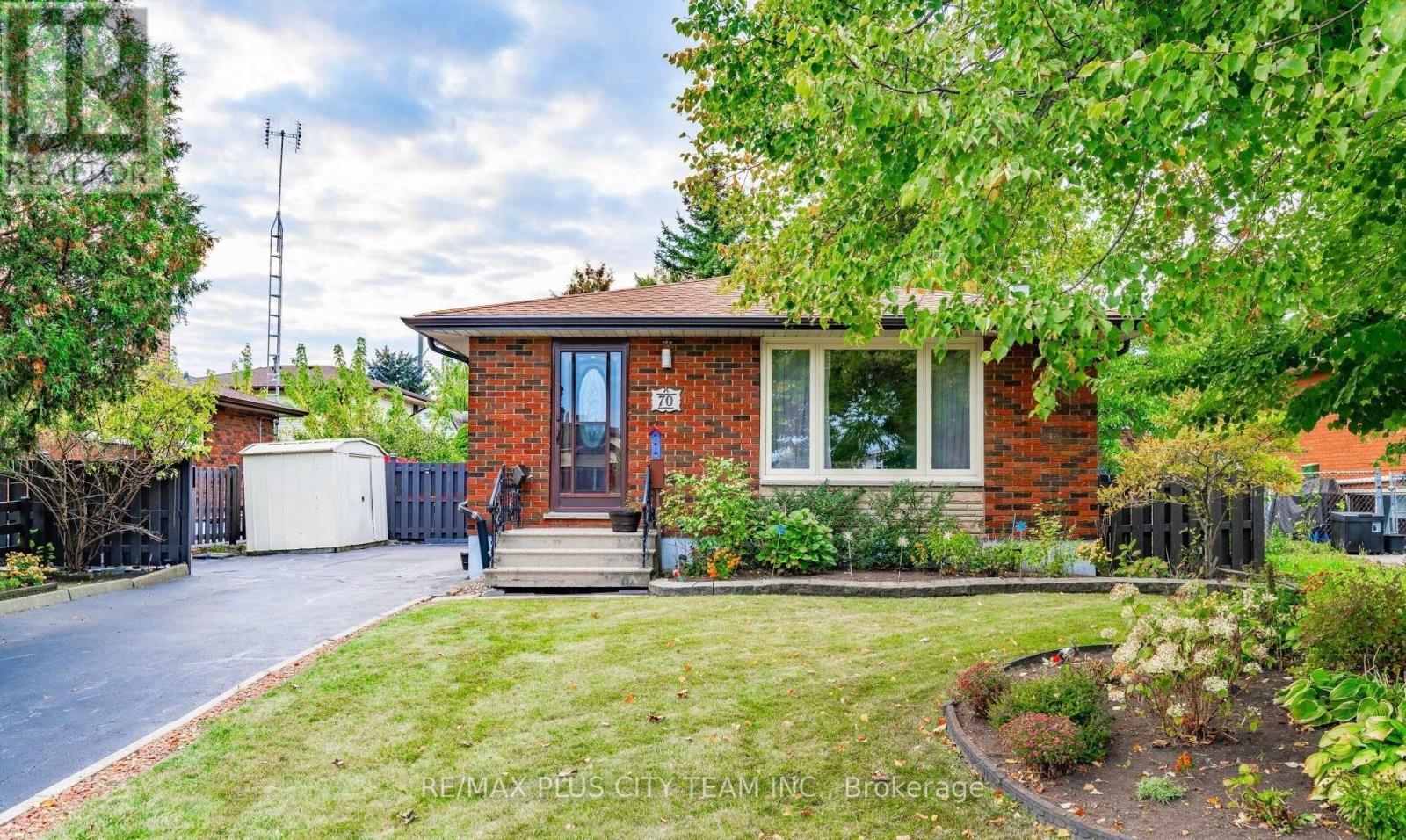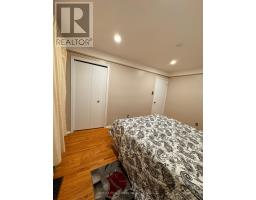70 Bellingham Drive Hamilton, Ontario L8V 3R4
$729,000
Well-maintained detached bungalow in a family-friendly neighborhood. This 3-bedroom, 1-bath home boasts 1,060 sq. ft. on the main level, featuring spacious bedrooms, a bright living room with a large sunny window, and an eat-in kitchen. The basement offers an additional 1,060 sq. ft. of space, including a laundry/storage room, a generous living area with a kitchenette/bar, a 4-piece bathroom, and a utility room with extra storage. A side entrance to the basement provides the option to rent it out and help reduce mortgage costs. The property also includes a large, fenced-in backyard and a paved driveway that can accommodate 3-4 cars. Ideally located just 2 minutes from the Linc, Lime Ridge Mall, community centers, schools, parks, and more, this home is perfect for families or as a long-term investment. (id:50886)
Property Details
| MLS® Number | X10426315 |
| Property Type | Single Family |
| Community Name | Lawfield |
| AmenitiesNearBy | Hospital, Public Transit, Schools |
| ParkingSpaceTotal | 3 |
Building
| BathroomTotal | 2 |
| BedroomsAboveGround | 3 |
| BedroomsBelowGround | 2 |
| BedroomsTotal | 5 |
| Appliances | Window Coverings |
| ArchitecturalStyle | Bungalow |
| BasementDevelopment | Finished |
| BasementType | Full (finished) |
| ConstructionStyleAttachment | Detached |
| CoolingType | Central Air Conditioning |
| ExteriorFinish | Brick |
| FireplacePresent | Yes |
| FlooringType | Carpeted, Ceramic, Laminate |
| FoundationType | Concrete |
| HeatingFuel | Natural Gas |
| HeatingType | Forced Air |
| StoriesTotal | 1 |
| Type | House |
| UtilityWater | Municipal Water |
Land
| Acreage | No |
| LandAmenities | Hospital, Public Transit, Schools |
| Sewer | Sanitary Sewer |
| SizeDepth | 100 Ft ,3 In |
| SizeFrontage | 50 Ft ,1 In |
| SizeIrregular | 50.11 X 100.27 Ft |
| SizeTotalText | 50.11 X 100.27 Ft|under 1/2 Acre |
Rooms
| Level | Type | Length | Width | Dimensions |
|---|---|---|---|---|
| Lower Level | Laundry Room | 6.73 m | 3.48 m | 6.73 m x 3.48 m |
| Lower Level | Utility Room | 3.51 m | 3.07 m | 3.51 m x 3.07 m |
| Lower Level | Kitchen | 4.9 m | 3.45 m | 4.9 m x 3.45 m |
| Lower Level | Family Room | 4.95 m | 3.45 m | 4.95 m x 3.45 m |
| Main Level | Living Room | 4.7 m | 3.68 m | 4.7 m x 3.68 m |
| Main Level | Kitchen | 2.62 m | 2.29 m | 2.62 m x 2.29 m |
| Main Level | Dining Room | 4.09 m | 3.12 m | 4.09 m x 3.12 m |
| Main Level | Bedroom | 3.12 m | 2.9 m | 3.12 m x 2.9 m |
| Main Level | Bedroom | 4.24 m | 3.02 m | 4.24 m x 3.02 m |
| Main Level | Bedroom | 3.2 m | 3.05 m | 3.2 m x 3.05 m |
| Main Level | Bathroom | 2.18 m | 2.11 m | 2.18 m x 2.11 m |
https://www.realtor.ca/real-estate/27656201/70-bellingham-drive-hamilton-lawfield-lawfield
Interested?
Contact us for more information
Sundeep Bahl
Salesperson
14b Harbour Street
Toronto, Ontario M5J 2Y4













































