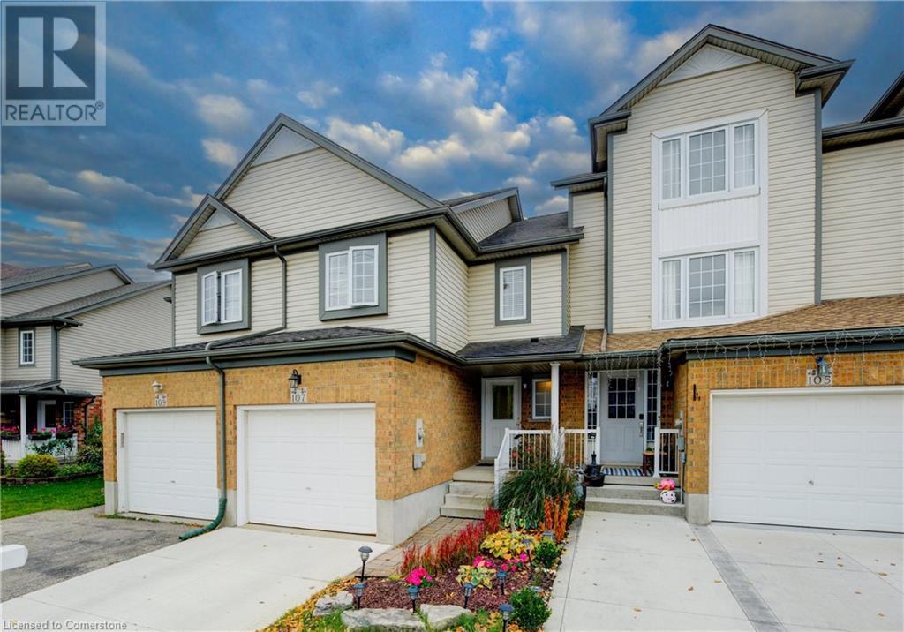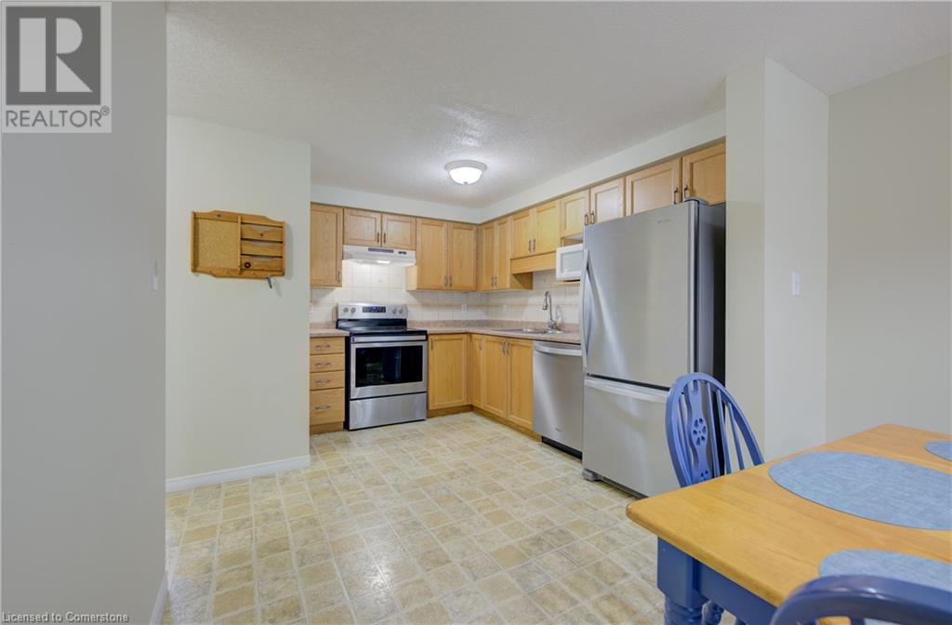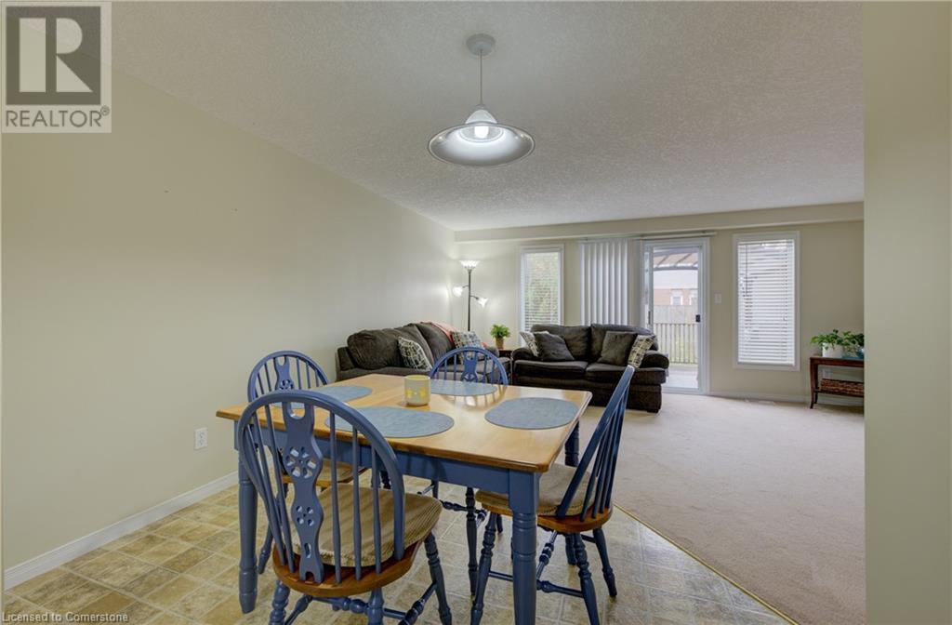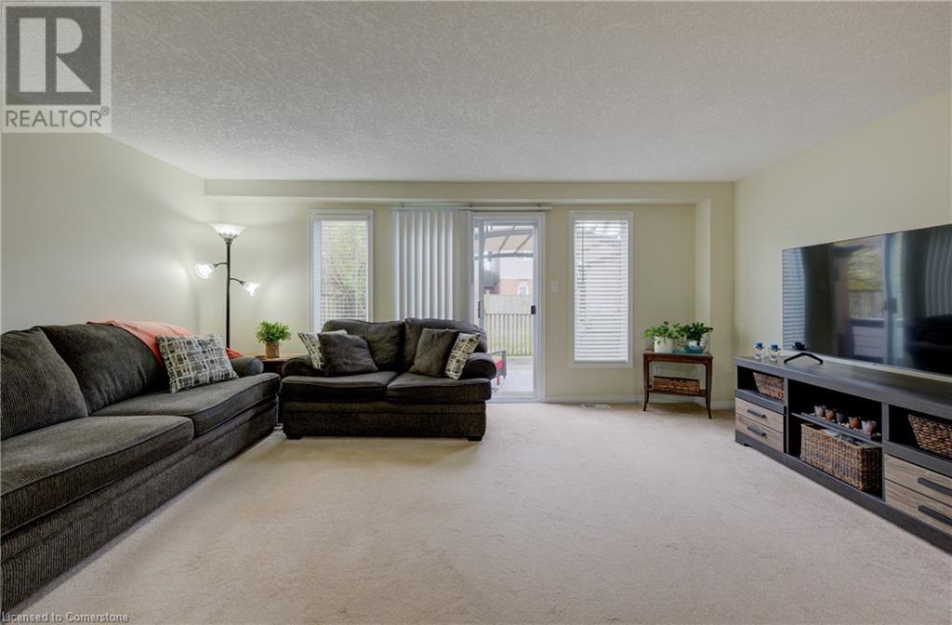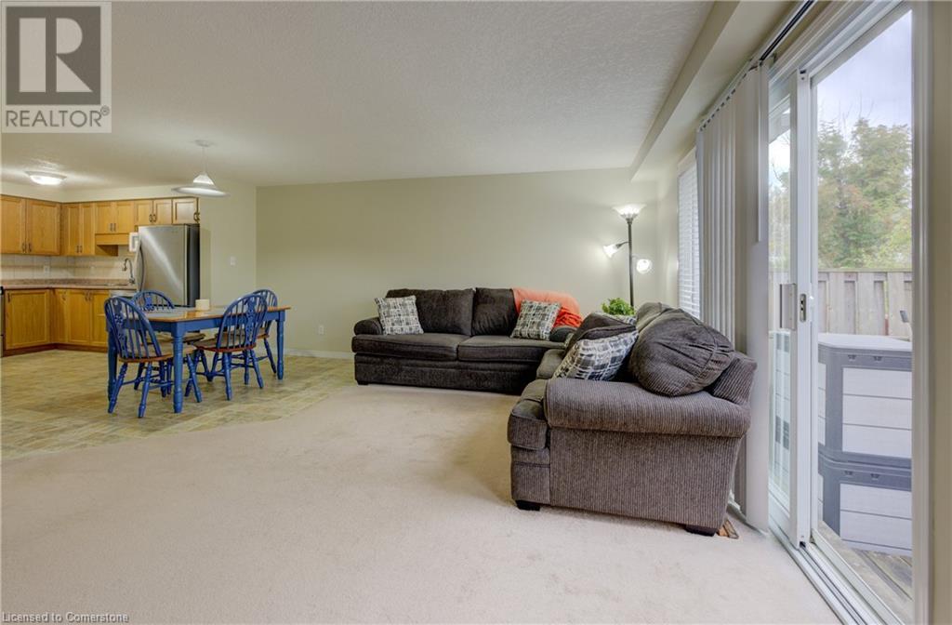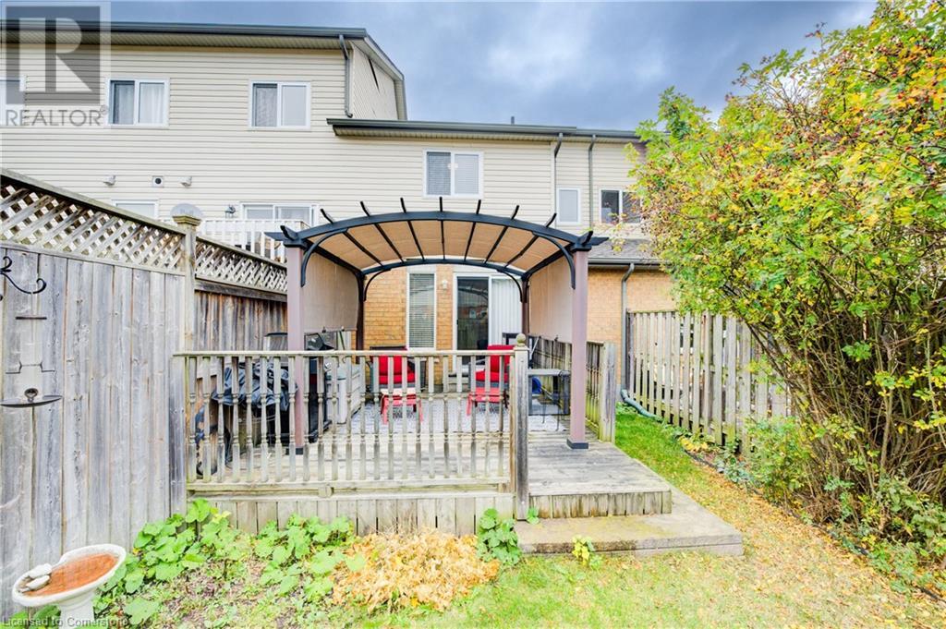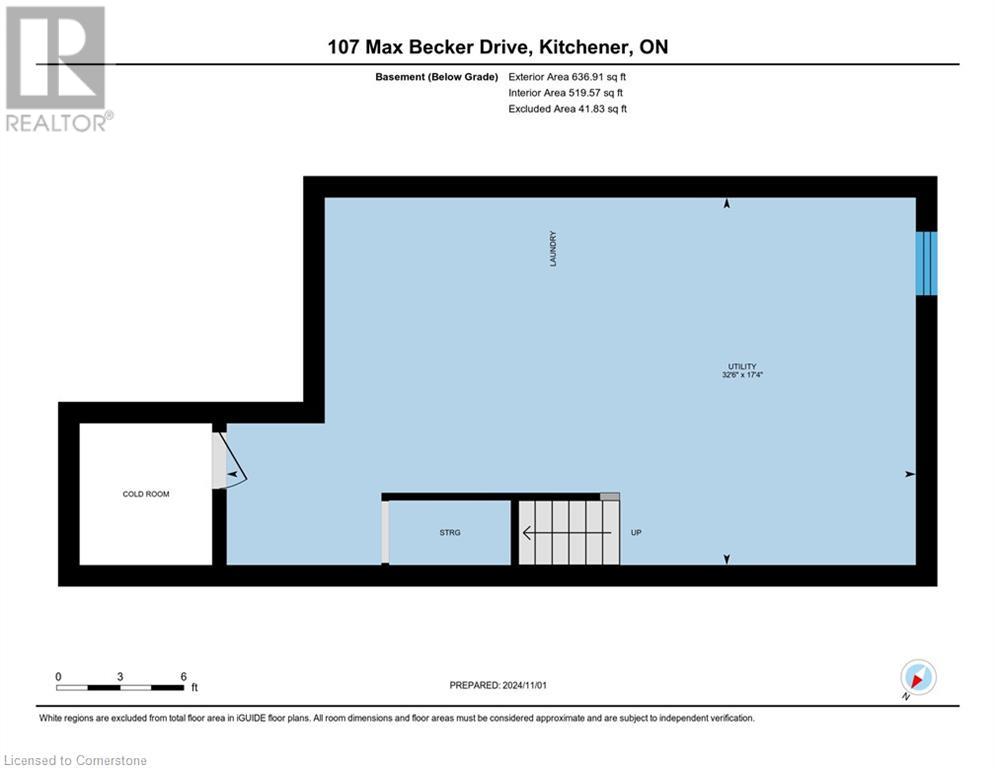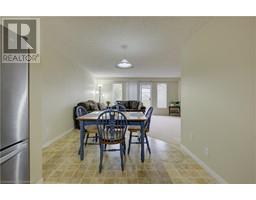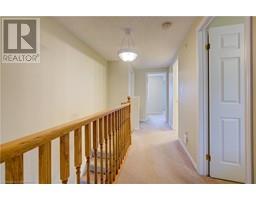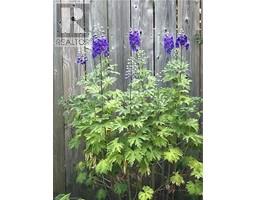107 Max Becker Drive Kitchener, Ontario N2E 3W2
$649,900
Welcome to your new home! This beautifully maintained freehold townhouse features 3 spacious bedrooms and 1.5 baths, making it perfect for families or anyone seeking extra space. Freshly painted throughout, it offers a bright and inviting atmosphere. A pet and smoke free home!! The property boasts a concrete driveway and an attached garage, providing convenience and ample parking. Enjoy the privacy of a fully fenced backyard, ideal for outdoor gatherings or simply unwinding after a long day. With only one owner, this home has been lovingly cared for and is ready for you to move in. Located just minutes from schools, transit, and shopping, you’ll have everything you need right at your doorstep. Walkable rating of a 66!! Don’t miss the chance to make this charming townhouse your own! A copy of a pre home inspection is available. Please reach out or ask your realtor. (id:50886)
Property Details
| MLS® Number | 40650317 |
| Property Type | Single Family |
| AmenitiesNearBy | Park, Place Of Worship, Playground, Public Transit, Schools, Shopping |
| CommunityFeatures | Community Centre, School Bus |
| EquipmentType | Water Heater |
| Features | Sump Pump, Automatic Garage Door Opener |
| ParkingSpaceTotal | 2 |
| RentalEquipmentType | Water Heater |
Building
| BathroomTotal | 2 |
| BedroomsAboveGround | 3 |
| BedroomsTotal | 3 |
| Appliances | Dishwasher, Dryer, Microwave, Refrigerator, Stove, Washer, Hood Fan, Window Coverings, Garage Door Opener |
| ArchitecturalStyle | 2 Level |
| BasementDevelopment | Unfinished |
| BasementType | Full (unfinished) |
| ConstructedDate | 2002 |
| ConstructionStyleAttachment | Attached |
| CoolingType | Central Air Conditioning |
| ExteriorFinish | Aluminum Siding, Brick Veneer |
| FoundationType | Poured Concrete |
| HalfBathTotal | 1 |
| HeatingFuel | Natural Gas |
| HeatingType | Forced Air |
| StoriesTotal | 2 |
| SizeInterior | 1195 Sqft |
| Type | Row / Townhouse |
| UtilityWater | Municipal Water |
Parking
| Attached Garage |
Land
| AccessType | Highway Access |
| Acreage | No |
| LandAmenities | Park, Place Of Worship, Playground, Public Transit, Schools, Shopping |
| Sewer | Municipal Sewage System |
| SizeDepth | 108 Ft |
| SizeFrontage | 18 Ft |
| SizeTotalText | Under 1/2 Acre |
| ZoningDescription | R6 |
Rooms
| Level | Type | Length | Width | Dimensions |
|---|---|---|---|---|
| Second Level | 4pc Bathroom | 4'11'' x 8'10'' | ||
| Second Level | Bedroom | 10'0'' x 14'1'' | ||
| Second Level | Bedroom | 12'2'' x 14'2'' | ||
| Second Level | Primary Bedroom | 17'3'' x 14'4'' | ||
| Basement | Other | 17'4'' x 32'6'' | ||
| Main Level | Living Room | 17'3'' x 14'3'' | ||
| Main Level | Kitchen | 10'5'' x 11'2'' | ||
| Main Level | Dining Room | 9'8'' x 7'1'' | ||
| Main Level | 2pc Bathroom | 2'7'' x 6'11'' |
https://www.realtor.ca/real-estate/27604598/107-max-becker-drive-kitchener
Interested?
Contact us for more information
Danny Fetter
Salesperson
180 Northfield Drive W., Unit 7a
Waterloo, Ontario N2L 0C7


