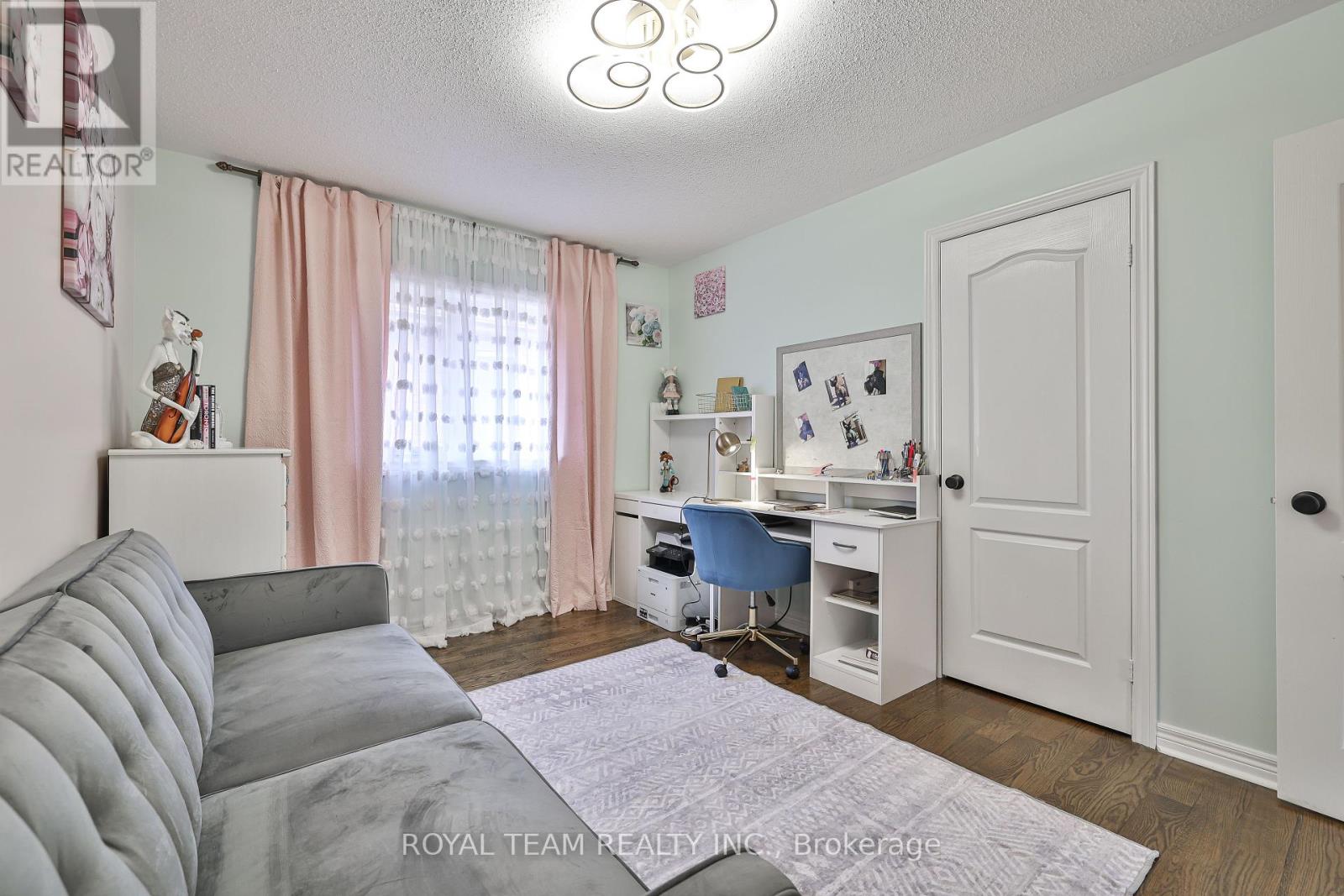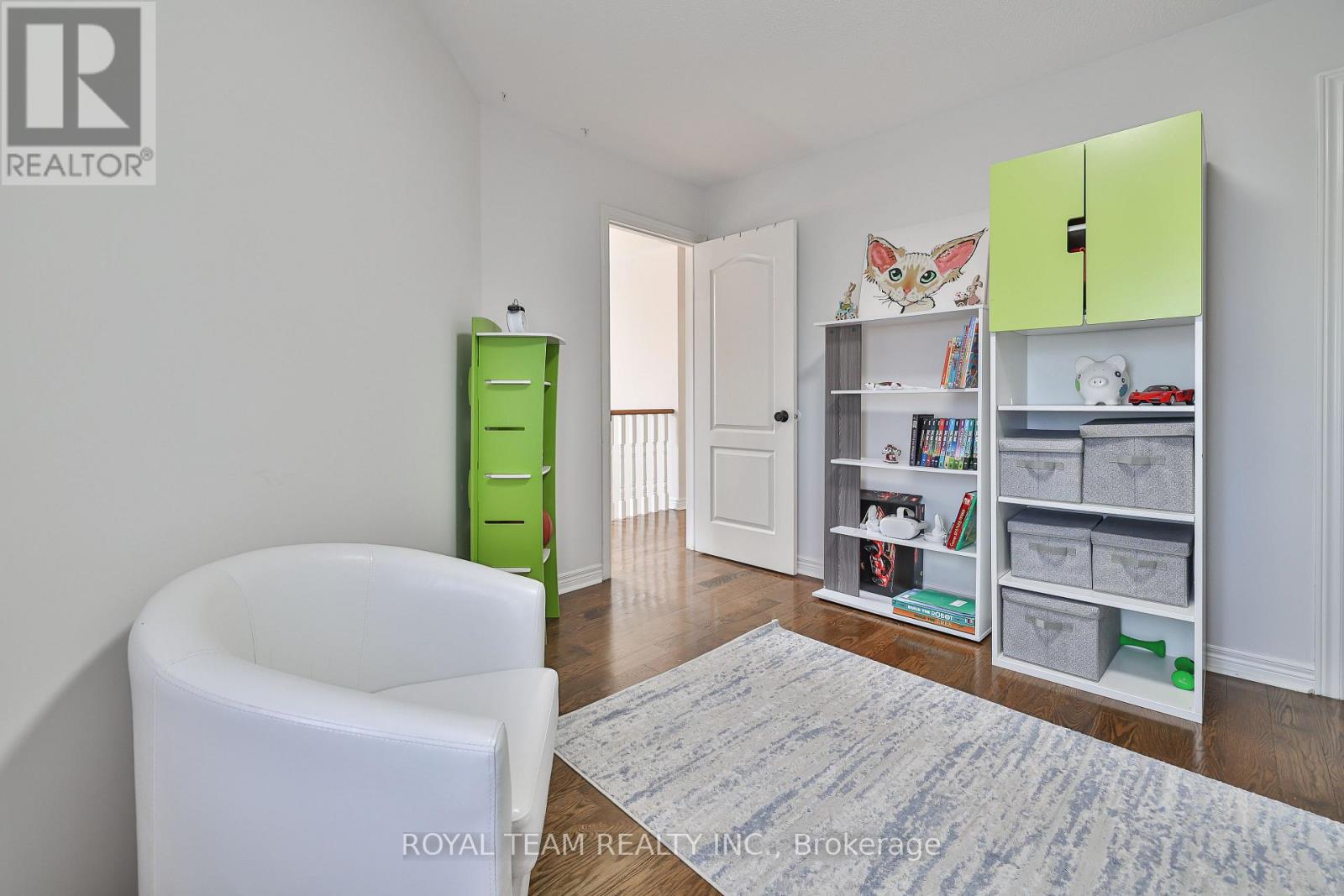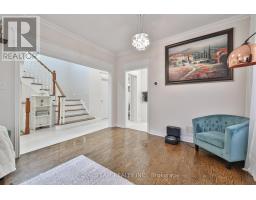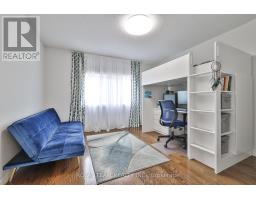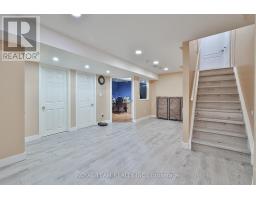122 Sweet Water Crescent Richmond Hill, Ontario L4S 2B4
$1,677,000
Well-maintained home with a custom-made kitchen, updated windows throughout, and high-quality appliances. Large stylish custom-made shoe cabinet in the entryway. Featuring premium stained white oak hardwood flooring, offering both durability and timeless elegance. Abundant pot lights. Extended deck for additional outdoor living space. Every Bedroom with Closet. Finished basement with 3pc washroom. Highly sought-after Westbrook location. Close to all amenities, parks, community centre with swimming pool and plenty of kids activities. Just a short walk to Public Elementary, Catholic, and High schools. Steps to the highly ranked and prestigious St. Theresa of Lisieux Catholic High School, one of the top schools in the GTA. (id:50886)
Property Details
| MLS® Number | N9769618 |
| Property Type | Single Family |
| Community Name | Westbrook |
| AmenitiesNearBy | Schools |
| CommunityFeatures | Community Centre, School Bus |
| ParkingSpaceTotal | 5 |
Building
| BathroomTotal | 4 |
| BedroomsAboveGround | 4 |
| BedroomsBelowGround | 1 |
| BedroomsTotal | 5 |
| Amenities | Fireplace(s) |
| Appliances | Cooktop, Dishwasher, Dryer, Microwave, Refrigerator, Stove, Washer |
| BasementDevelopment | Finished |
| BasementType | N/a (finished) |
| ConstructionStyleAttachment | Detached |
| CoolingType | Central Air Conditioning |
| ExteriorFinish | Brick |
| FireplacePresent | Yes |
| FlooringType | Hardwood, Laminate |
| HalfBathTotal | 1 |
| HeatingFuel | Natural Gas |
| HeatingType | Forced Air |
| StoriesTotal | 2 |
| Type | House |
| UtilityWater | Municipal Water |
Parking
| Attached Garage |
Land
| Acreage | No |
| LandAmenities | Schools |
| Sewer | Sanitary Sewer |
| SizeDepth | 124 Ft ,3 In |
| SizeFrontage | 34 Ft ,4 In |
| SizeIrregular | 34.4 X 124.3 Ft |
| SizeTotalText | 34.4 X 124.3 Ft |
Rooms
| Level | Type | Length | Width | Dimensions |
|---|---|---|---|---|
| Second Level | Primary Bedroom | 5.11 m | 3.7 m | 5.11 m x 3.7 m |
| Second Level | Bedroom | 3.76 m | 3.69 m | 3.76 m x 3.69 m |
| Second Level | Bedroom | 4.01 m | 3.37 m | 4.01 m x 3.37 m |
| Second Level | Bedroom | 4 m | 3.03 m | 4 m x 3.03 m |
| Lower Level | Recreational, Games Room | 8.12 m | 6.54 m | 8.12 m x 6.54 m |
| Lower Level | Den | 1.56 m | 1.88 m | 1.56 m x 1.88 m |
| Main Level | Dining Room | 4.54 m | 3.57 m | 4.54 m x 3.57 m |
| Main Level | Living Room | 4.54 m | 3.57 m | 4.54 m x 3.57 m |
| Main Level | Family Room | 5.19 m | 3.31 m | 5.19 m x 3.31 m |
| Main Level | Kitchen | 6.13 m | 3.31 m | 6.13 m x 3.31 m |
Interested?
Contact us for more information
Adel Poltoratskaya
Salesperson
9555 Yonge St Unit 406
Richmond Hill, Ontario L4C 9M5

























