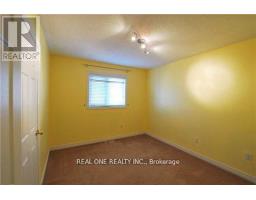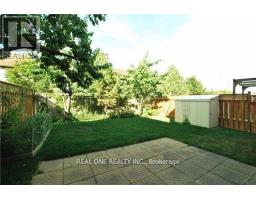4789 Half Moon Grove Mississauga, Ontario L5M 7R7
4 Bedroom
3 Bathroom
1999.983 - 2499.9795 sqft
Fireplace
Central Air Conditioning
Forced Air
$3,950 Monthly
Welcome To 4789 Half Moon Grove in Mississauga. This Beautiful 4 Bedroom Detached Home Features Hardwood FloorsLiving/Dining/Family Room. 9Ft Ceilings. Open Concept Kitchen With Ceramic Back Splash/Real Wood Cabinet/Stainless Steel Fridge & Stove. Walk Out To Fenced Backyard From Breakfast Area. Spacious Master Bedroom Features 4Pc Bath Ensuite & Walk In Closet. Double Garage. Great Location In Sought After Community. Close To Schools, Parks, Hospital, Hwy 403, Etc. (id:50886)
Property Details
| MLS® Number | W9357787 |
| Property Type | Single Family |
| Community Name | Churchill Meadows |
| Features | Flat Site |
| ParkingSpaceTotal | 4 |
Building
| BathroomTotal | 3 |
| BedroomsAboveGround | 4 |
| BedroomsTotal | 4 |
| Appliances | Water Heater |
| BasementDevelopment | Unfinished |
| BasementType | Full (unfinished) |
| ConstructionStyleAttachment | Detached |
| CoolingType | Central Air Conditioning |
| ExteriorFinish | Brick |
| FireplacePresent | Yes |
| FlooringType | Hardwood, Ceramic, Carpeted |
| FoundationType | Concrete |
| HalfBathTotal | 1 |
| HeatingFuel | Natural Gas |
| HeatingType | Forced Air |
| StoriesTotal | 2 |
| SizeInterior | 1999.983 - 2499.9795 Sqft |
| Type | House |
| UtilityWater | Municipal Water |
Parking
| Garage |
Land
| Acreage | No |
| Sewer | Sanitary Sewer |
Rooms
| Level | Type | Length | Width | Dimensions |
|---|---|---|---|---|
| Second Level | Primary Bedroom | 4.06 m | 3.56 m | 4.06 m x 3.56 m |
| Second Level | Bedroom 2 | 5.03 m | 3.05 m | 5.03 m x 3.05 m |
| Second Level | Bedroom 3 | 3.45 m | 3.05 m | 3.45 m x 3.05 m |
| Second Level | Bedroom 4 | 3.05 m | 3.05 m | 3.05 m x 3.05 m |
| Main Level | Living Room | 6.71 m | 3.45 m | 6.71 m x 3.45 m |
| Main Level | Dining Room | 6.71 m | 3.45 m | 6.71 m x 3.45 m |
| Main Level | Family Room | 6.3 m | 3.66 m | 6.3 m x 3.66 m |
| Main Level | Kitchen | 2.9 m | 2.59 m | 2.9 m x 2.59 m |
| Main Level | Eating Area | 3 m | 2.74 m | 3 m x 2.74 m |
Interested?
Contact us for more information
Richard Wang
Salesperson
Real One Realty Inc.
1660 North Service Rd E #103
Oakville, Ontario L6H 7G3
1660 North Service Rd E #103
Oakville, Ontario L6H 7G3

























