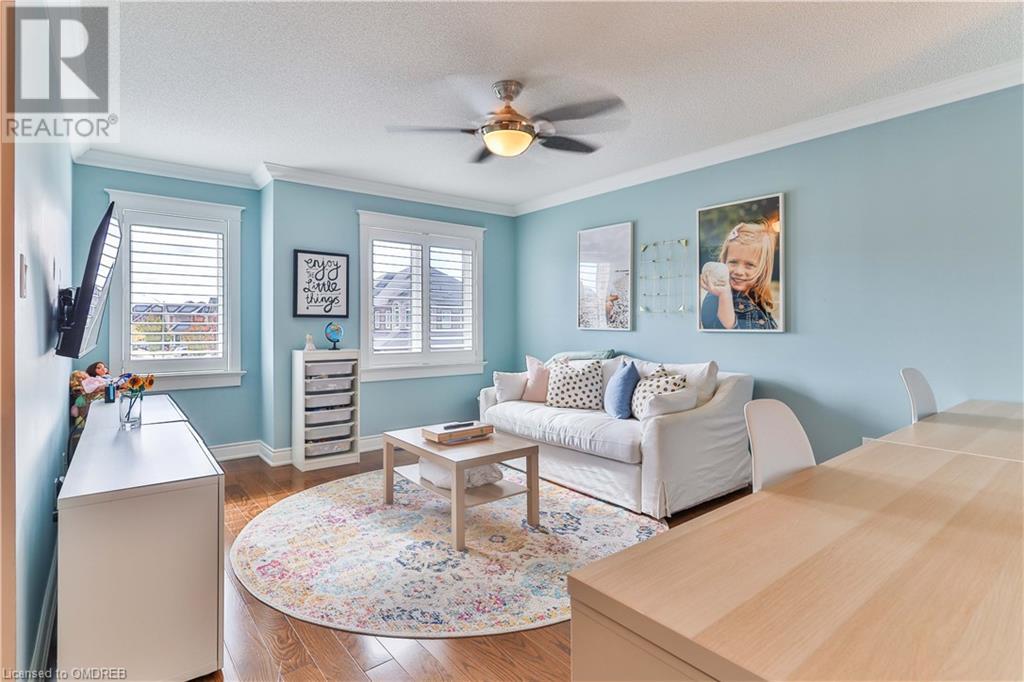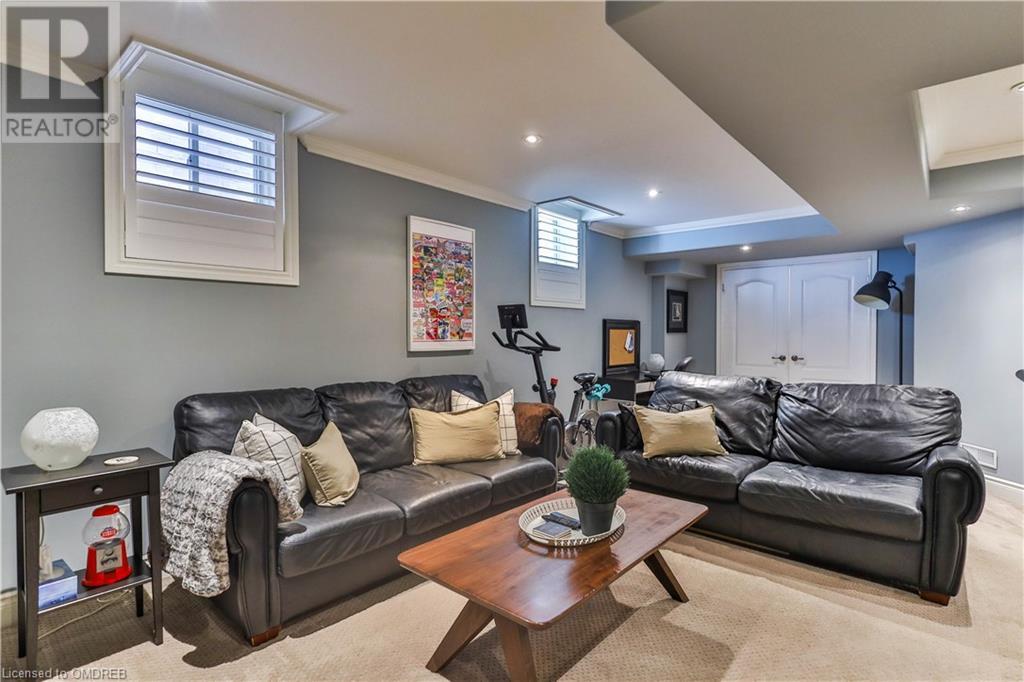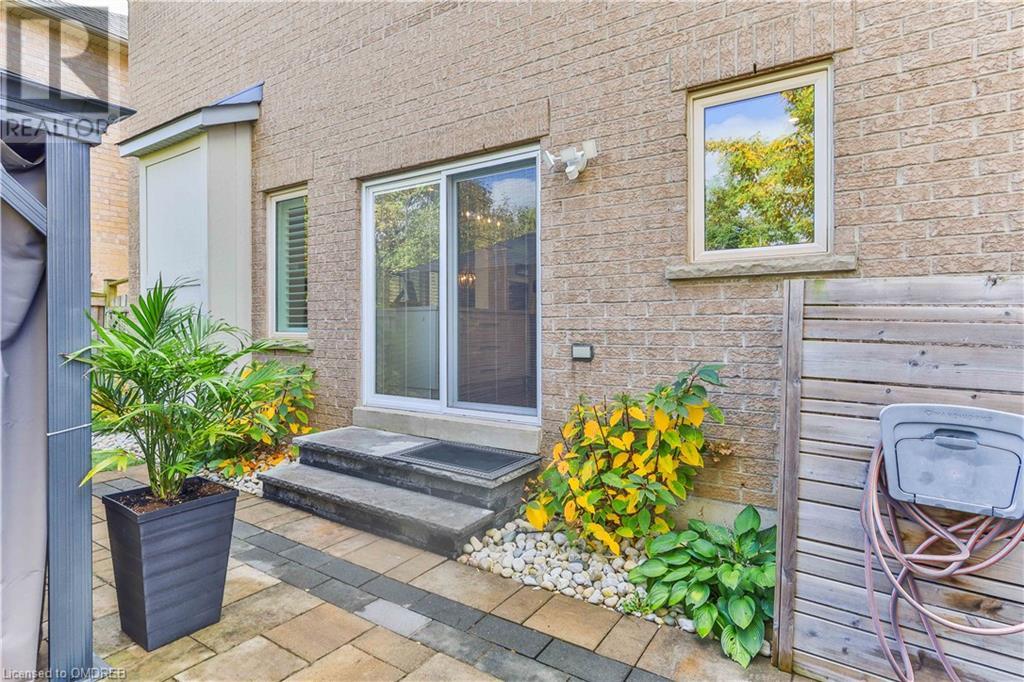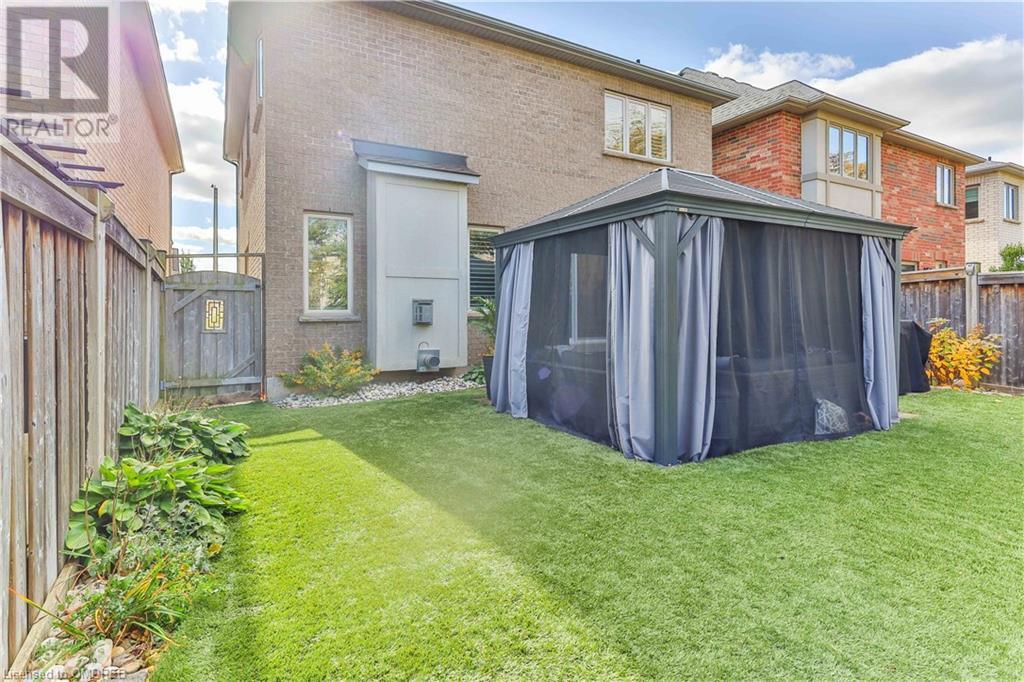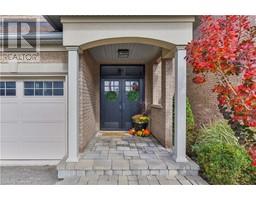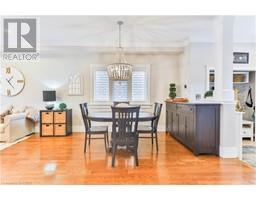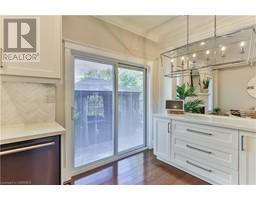3089 Ferguson Drive Burlington, Ontario L7M 0G6
$1,419,000
Welcome to this tastefully upgraded, and modern designed Alton Village home with over 2500sf of finished living space. The spacious foyer was designed with a busy family lifestyle in mind. The stunning open concept main floor plan leads you through the dining area into the cozy and modern living room with gas fireplace. Every chef will love the newly renovated kitchen with quartz countertops, herringbone tiled backsplash, cabinetry, top of the line KitchenAid appliances and separate food prep counter with additional storage. With the kitchen, dining room and living area all connected, it makes for a special home to host your most important family events. The second floor offers 3 sizeable bedrooms with a spacious lounge. The lounge can easily be converted into a 4th bedroom on this floor. The primary bedroom offers plenty of closet space and a renovated ensuite with room for a dressing table. The lower level is perfect for entertaining complete with gas fireplace and wet bar with fridge. A rare find to have an Alton Village home with backyard privacy as it overlooks a lush ravine. Enjoy looking into green space as opposed to your neighbour’s backyard. The stone patio, built-in stone BBQ area, artificial grass and covered pergola with gas fire table complete this backyard oasis. Perfect location for commuters as you are close to all major highways. The amenities in Alton Village make this one of the most convenient neighbourhoods in all of Burlington. (id:50886)
Property Details
| MLS® Number | 40670167 |
| Property Type | Single Family |
| AmenitiesNearBy | Park, Schools, Shopping |
| EquipmentType | Water Heater |
| Features | Ravine, Wet Bar, Automatic Garage Door Opener |
| ParkingSpaceTotal | 4 |
| RentalEquipmentType | Water Heater |
| Structure | Shed |
Building
| BathroomTotal | 3 |
| BedroomsAboveGround | 3 |
| BedroomsTotal | 3 |
| Appliances | Central Vacuum, Dishwasher, Dryer, Refrigerator, Wet Bar, Washer, Gas Stove(s), Window Coverings, Garage Door Opener |
| ArchitecturalStyle | 2 Level |
| BasementDevelopment | Finished |
| BasementType | Full (finished) |
| ConstructionStyleAttachment | Detached |
| CoolingType | Central Air Conditioning |
| ExteriorFinish | Brick Veneer |
| FireplacePresent | Yes |
| FireplaceTotal | 2 |
| Fixture | Ceiling Fans |
| FoundationType | Poured Concrete |
| HalfBathTotal | 1 |
| HeatingFuel | Natural Gas |
| HeatingType | Forced Air |
| StoriesTotal | 2 |
| SizeInterior | 2524 Sqft |
| Type | House |
| UtilityWater | Municipal Water |
Parking
| Attached Garage |
Land
| AccessType | Highway Access |
| Acreage | No |
| LandAmenities | Park, Schools, Shopping |
| Sewer | Municipal Sewage System |
| SizeDepth | 87 Ft |
| SizeFrontage | 36 Ft |
| SizeTotal | 0|under 1/2 Acre |
| SizeTotalText | 0|under 1/2 Acre |
| ZoningDescription | Res |
Rooms
| Level | Type | Length | Width | Dimensions |
|---|---|---|---|---|
| Second Level | Family Room | 15'1'' x 12'4'' | ||
| Second Level | Laundry Room | 6'4'' x 2'8'' | ||
| Second Level | 4pc Bathroom | Measurements not available | ||
| Second Level | Bedroom | 12'9'' x 11'10'' | ||
| Second Level | Bedroom | 12'0'' x 9'11'' | ||
| Second Level | Full Bathroom | 9'10'' x 8'4'' | ||
| Second Level | Primary Bedroom | 17'11'' x 11'2'' | ||
| Lower Level | Other | 9'8'' x 6'5'' | ||
| Lower Level | Recreation Room | 24'5'' x 16'5'' | ||
| Main Level | 2pc Bathroom | 6'4'' x 2'8'' | ||
| Main Level | Living Room | 12'1'' x 10'11'' | ||
| Main Level | Dining Room | 14'0'' x 11'11'' | ||
| Main Level | Kitchen | 15'7'' x 10'11'' |
https://www.realtor.ca/real-estate/27598050/3089-ferguson-drive-burlington
Interested?
Contact us for more information
Sean Kavanagh
Broker
2010 Winston Park Dr - Unit 290a
Oakville, Ontario L6H 5R7
Leo Manchisi
Salesperson
2010 Winston Park Dr - Unit 290a
Oakville, Ontario L6H 5R7
















