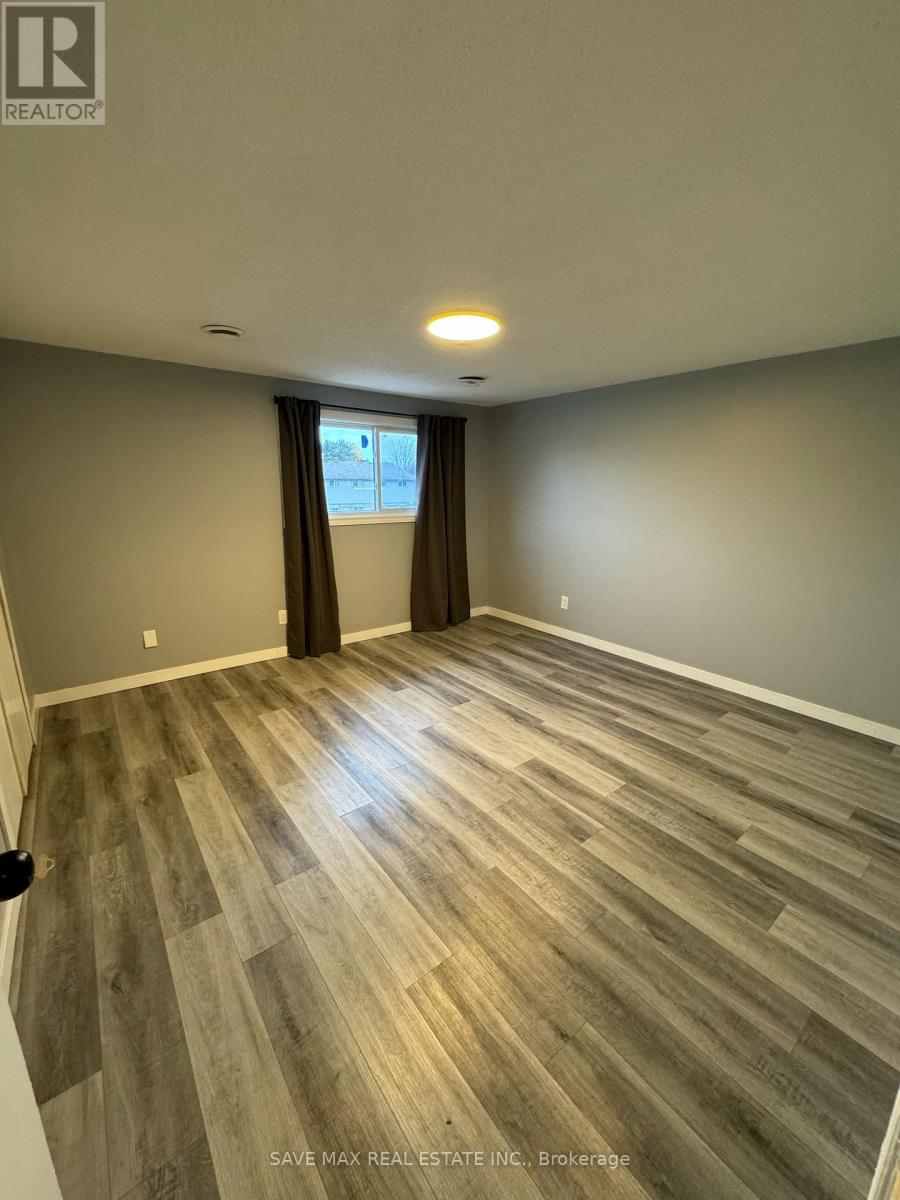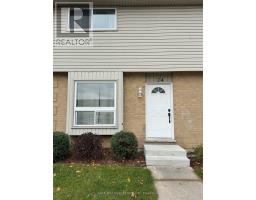24 Main - 577 Third Street London, Ontario N5V 4B9
4 Bedroom
3 Bathroom
1599.9864 - 1798.9853 sqft
Central Air Conditioning
Forced Air
$2,600 Monthly
A bright and roomy condo-townhouse ideal for families. This updated unit features 3 large bedrooms and 2 full bathrooms, offering plenty of space for comfortable living. On the main floor, enjoy a spacious kitchen, dining area, and a convenient 3-piece bathroom. Upstairs, you'll find three generous bedrooms with ample closet space and a full 4-piecebathroom. (id:50886)
Property Details
| MLS® Number | X9769549 |
| Property Type | Single Family |
| Community Name | East H |
| CommunityFeatures | Pet Restrictions |
| ParkingSpaceTotal | 1 |
Building
| BathroomTotal | 3 |
| BedroomsAboveGround | 3 |
| BedroomsBelowGround | 1 |
| BedroomsTotal | 4 |
| Amenities | Visitor Parking |
| BasementDevelopment | Finished |
| BasementType | Full (finished) |
| CoolingType | Central Air Conditioning |
| ExteriorFinish | Brick, Vinyl Siding |
| HeatingFuel | Natural Gas |
| HeatingType | Forced Air |
| StoriesTotal | 2 |
| SizeInterior | 1599.9864 - 1798.9853 Sqft |
| Type | Row / Townhouse |
Land
| Acreage | No |
| FenceType | Fenced Yard |
Rooms
| Level | Type | Length | Width | Dimensions |
|---|---|---|---|---|
| Second Level | Bathroom | 2.95 m | 1.45 m | 2.95 m x 1.45 m |
| Second Level | Bedroom 2 | 2.46 m | 3.99 m | 2.46 m x 3.99 m |
| Second Level | Primary Bedroom | 4.04 m | 4.01 m | 4.04 m x 4.01 m |
| Second Level | Bedroom 4 | 2.9 m | 2.54 m | 2.9 m x 2.54 m |
| Lower Level | Living Room | 5.05 m | 4.19 m | 5.05 m x 4.19 m |
| Lower Level | Bathroom | 2.77 m | 2.62 m | 2.77 m x 2.62 m |
| Lower Level | Bedroom | 2.95 m | 4.09 m | 2.95 m x 4.09 m |
| Main Level | Kitchen | 3.81 m | 2.84 m | 3.81 m x 2.84 m |
| Main Level | Bathroom | 1.27 m | 2.62 m | 1.27 m x 2.62 m |
| Main Level | Dining Room | 2.34 m | 4.09 m | 2.34 m x 4.09 m |
https://www.realtor.ca/real-estate/27597980/24-main-577-third-street-london-east-h
Interested?
Contact us for more information
Raman Dua
Broker of Record
Save Max Real Estate Inc.
1550 Enterprise Rd #305
Mississauga, Ontario L4W 4P4
1550 Enterprise Rd #305
Mississauga, Ontario L4W 4P4
Sam Arora
Salesperson
Save Max Supreme Real Estate Inc.
1550 Enterprise Rd #305-A
Mississauga, Ontario L4W 4P4
1550 Enterprise Rd #305-A
Mississauga, Ontario L4W 4P4

























