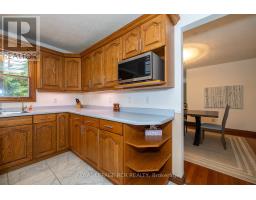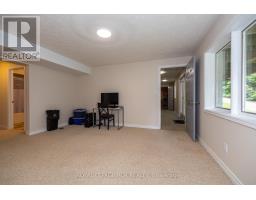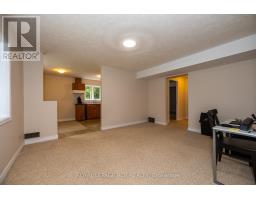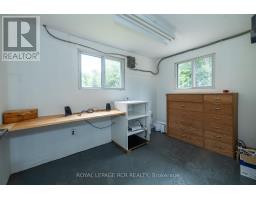78 Lake Street Georgian Bluffs, Ontario N0H 2K0
$1,169,000
Exceptional brick bungalow and 28x40 heated shop on 9+acres at the edge of Shallow Lake. Private setting with winding driveway to the 2300 square foot bungalow with attached garage. Spacious rooms with main floor living and family rooms, stone fireplace with wood-burning insert, hardwood floors. Powder room, full bath, 3 bedrooms including primary suite with walk-in closet and ensuite. Lower level walkout with in-law suite (kitchen, living, bedroom and bath); additional den, storage, cold room, cedar lined closet and open space with interior access to the garage. Front patio, back deck, concrete parking pad, low maintenance landscaping, trails and more. Economical heating and cooling with a geothermal system. Shop with hydro, concrete floor, propane furnace, 10 roll up door. Located in an area of four-season recreational opportunities and only 10 minutes to amenities in Owen Sound. (id:50886)
Property Details
| MLS® Number | X9769446 |
| Property Type | Single Family |
| Community Name | Rural Georgian Bluffs |
| AmenitiesNearBy | Schools |
| Features | Irregular Lot Size, In-law Suite |
| ParkingSpaceTotal | 12 |
Building
| BathroomTotal | 4 |
| BedroomsAboveGround | 3 |
| BedroomsBelowGround | 1 |
| BedroomsTotal | 4 |
| Amenities | Fireplace(s) |
| Appliances | Water Heater, Water Purifier, Water Softener, Dishwasher, Dryer, Garage Door Opener, Stove, Washer |
| ArchitecturalStyle | Bungalow |
| BasementDevelopment | Partially Finished |
| BasementType | Full (partially Finished) |
| ConstructionStyleAttachment | Detached |
| CoolingType | Central Air Conditioning |
| ExteriorFinish | Brick |
| FireplacePresent | Yes |
| FireplaceTotal | 1 |
| FoundationType | Block |
| HalfBathTotal | 1 |
| HeatingType | Forced Air |
| StoriesTotal | 1 |
| SizeInterior | 1999.983 - 2499.9795 Sqft |
| Type | House |
Parking
| Attached Garage |
Land
| Acreage | Yes |
| LandAmenities | Schools |
| LandscapeFeatures | Landscaped |
| Sewer | Septic System |
| SizeDepth | 598 Ft |
| SizeFrontage | 705 Ft |
| SizeIrregular | 705 X 598 Ft |
| SizeTotalText | 705 X 598 Ft|5 - 9.99 Acres |
| ZoningDescription | R1 |
Rooms
| Level | Type | Length | Width | Dimensions |
|---|---|---|---|---|
| Basement | Bedroom | 3.51 m | 5.03 m | 3.51 m x 5.03 m |
| Basement | Kitchen | 2.77 m | 4.44 m | 2.77 m x 4.44 m |
| Basement | Living Room | 3.66 m | 4.44 m | 3.66 m x 4.44 m |
| Main Level | Kitchen | 4.24 m | 6.73 m | 4.24 m x 6.73 m |
| Main Level | Laundry Room | 1.91 m | 3.96 m | 1.91 m x 3.96 m |
| Main Level | Dining Room | 3.48 m | 4.24 m | 3.48 m x 4.24 m |
| Main Level | Living Room | 5 m | 5.36 m | 5 m x 5.36 m |
| Main Level | Family Room | 3.66 m | 5.33 m | 3.66 m x 5.33 m |
| Main Level | Foyer | 1.8 m | 4.11 m | 1.8 m x 4.11 m |
| Main Level | Bedroom | 2.82 m | 3.63 m | 2.82 m x 3.63 m |
| Main Level | Bedroom | 2.92 m | 3.66 m | 2.92 m x 3.66 m |
| Main Level | Primary Bedroom | 4.04 m | 4.78 m | 4.04 m x 4.78 m |
https://www.realtor.ca/real-estate/27597942/78-lake-street-georgian-bluffs-rural-georgian-bluffs
Interested?
Contact us for more information
Robert Porteous
Salesperson
20 Toronto Road
Flesherton, Ontario N0C 1E0
Carrie Russell
Broker
20 Toronto Road
Flesherton, Ontario N0C 1E0

















































































