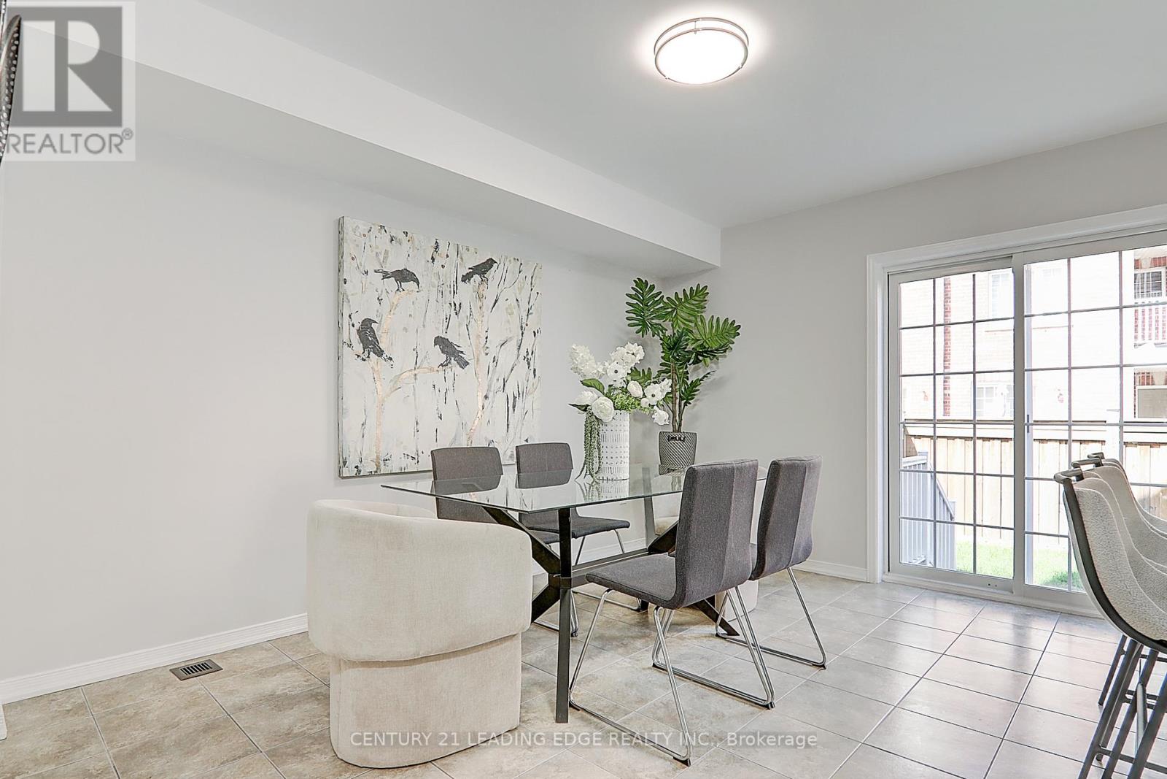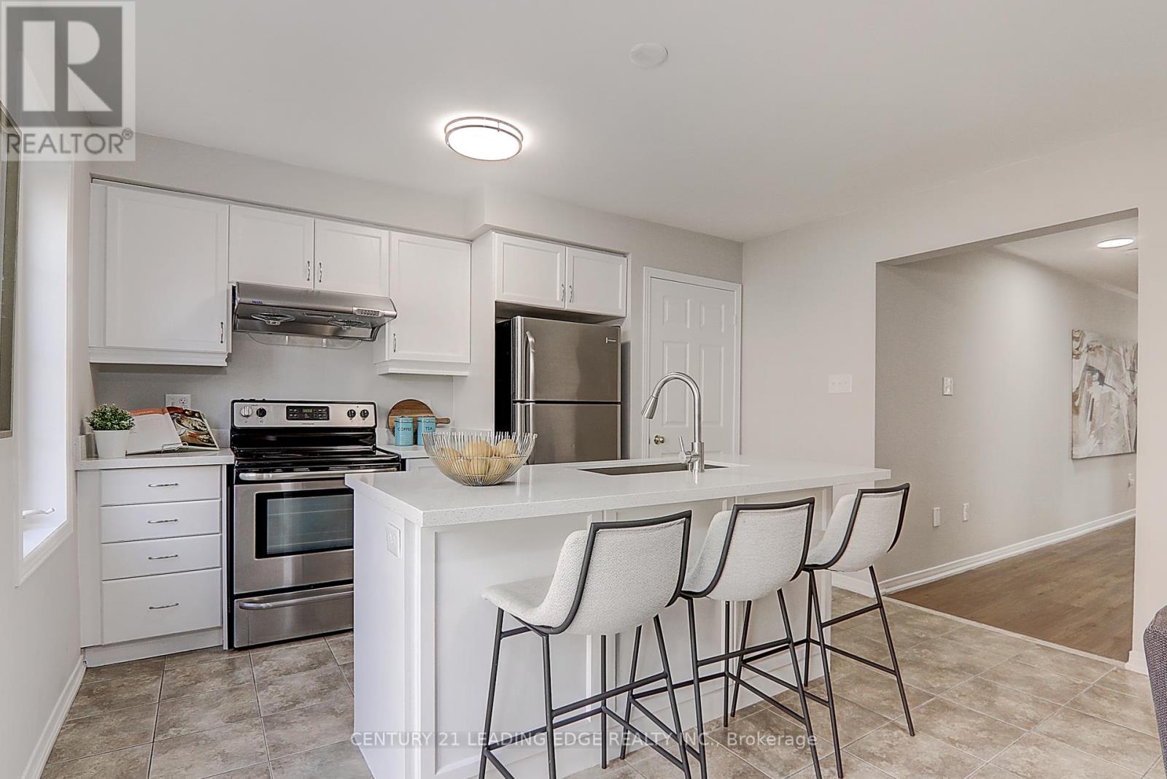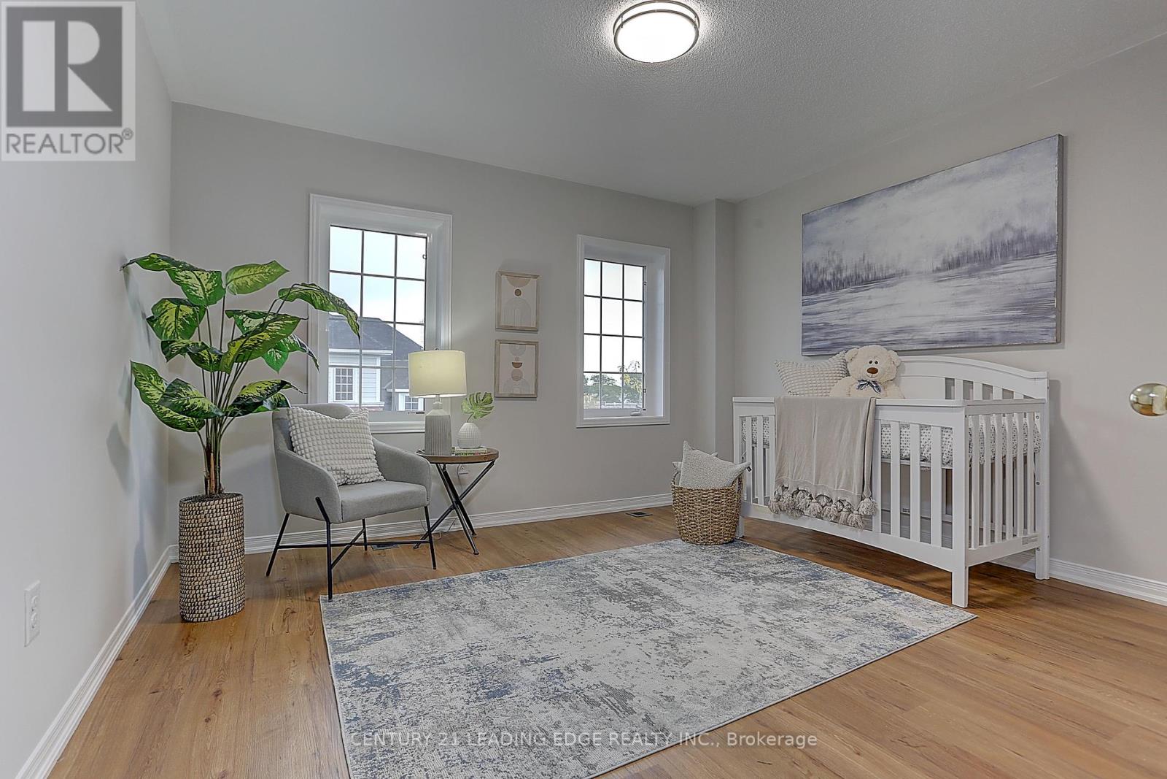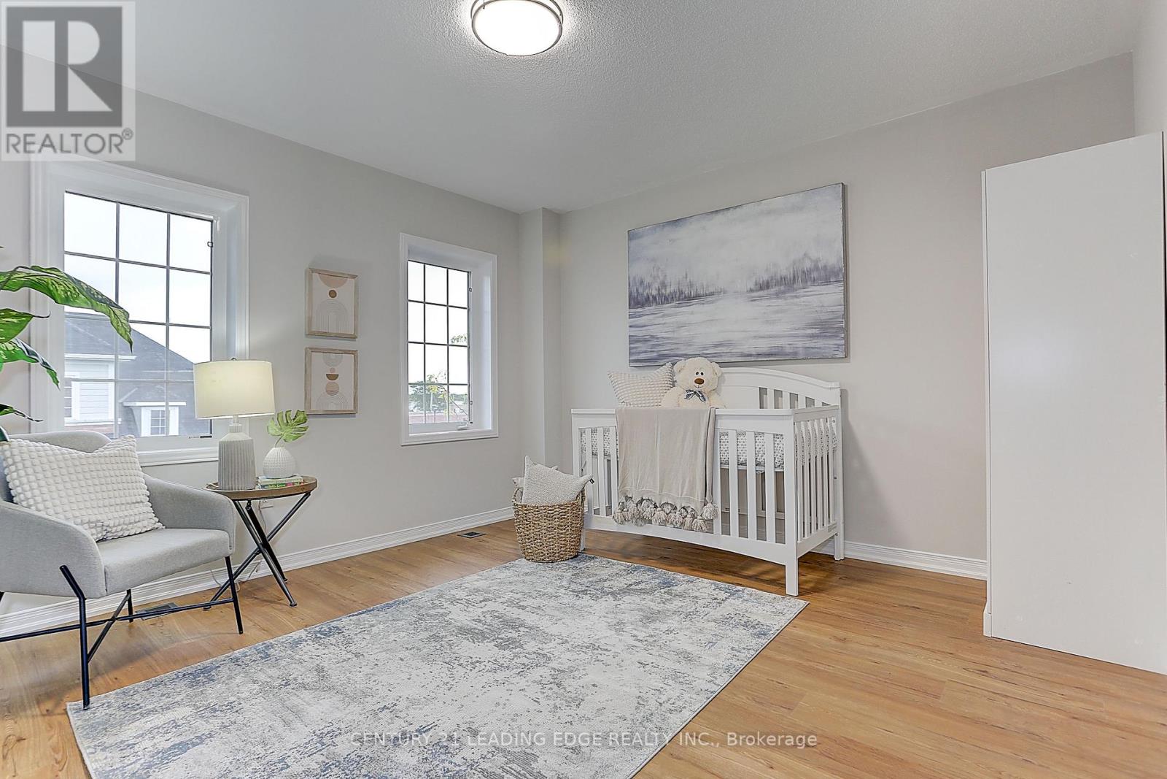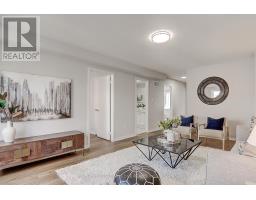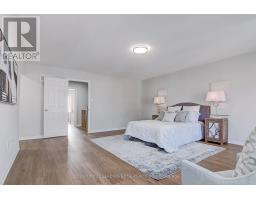73 Eastern Skies Way Markham, Ontario L6E 0N8
$1,188,888Maintenance, Parcel of Tied Land
$140 Monthly
Maintenance, Parcel of Tied Land
$140 MonthlyDiscover this stunning three-story townhouse at 73 Eastern Skies Way, built by Green Park. One of the LARGEST units, a RARE OFFERING in the complex, this home offers a breathtaking layout filled with natural light. With nearly 2,500 SQ FT of living space, it features FOUR bedrooms + large DEN ideal for large or growing families. The master suite boasts a luxurious FIVE PIECE ENSUITE with DUAL sinks, a walk-in closet, and a private walkout balcony. The expansive family room on the second floor is perfect for entertaining guests. Showcasing MODERN upgrades includes new vinyl flooring throughout, enhancing the OPEN-CONCEPT design. With two walkouts leading to the backyard, direct access to the garage, and an unfinished basement with a rough-in for an additional bathroom and central vacuum, this home combines CONVENIENCE with POTENTIAL. The backyard is adorned with beautiful greenery, making it a perfect spot for gardening enthusiasts. Located just minutes from shops, schools, and the GO station, this move-in-ready home is perfect for a growing family! **** EXTRAS **** New Vinyl Floors, New Kitchen Counter, New Master Bathroom Vanity, R/I Central, R/I for bathroom in basement (id:50886)
Property Details
| MLS® Number | N9357710 |
| Property Type | Single Family |
| Community Name | Wismer |
| AmenitiesNearBy | Park, Public Transit, Schools |
| CommunityFeatures | Community Centre |
| ParkingSpaceTotal | 2 |
Building
| BathroomTotal | 3 |
| BedroomsAboveGround | 4 |
| BedroomsBelowGround | 1 |
| BedroomsTotal | 5 |
| Appliances | Dishwasher, Dryer, Hood Fan, Refrigerator, Stove, Washer, Window Coverings |
| BasementDevelopment | Unfinished |
| BasementType | N/a (unfinished) |
| ConstructionStyleAttachment | Attached |
| CoolingType | Central Air Conditioning |
| ExteriorFinish | Brick, Vinyl Siding |
| FlooringType | Vinyl, Tile |
| HalfBathTotal | 1 |
| HeatingFuel | Natural Gas |
| HeatingType | Forced Air |
| StoriesTotal | 3 |
| SizeInterior | 1999.983 - 2499.9795 Sqft |
| Type | Row / Townhouse |
| UtilityWater | Municipal Water |
Parking
| Attached Garage |
Land
| Acreage | No |
| LandAmenities | Park, Public Transit, Schools |
| Sewer | Sanitary Sewer |
| SizeDepth | 82 Ft |
| SizeFrontage | 24 Ft |
| SizeIrregular | 24 X 82 Ft |
| SizeTotalText | 24 X 82 Ft |
| SurfaceWater | Lake/pond |
Rooms
| Level | Type | Length | Width | Dimensions |
|---|---|---|---|---|
| Second Level | Family Room | 5.68 m | 3.79 m | 5.68 m x 3.79 m |
| Second Level | Bedroom | 3.12 m | 3.12 m | 3.12 m x 3.12 m |
| Second Level | Bedroom | 3.25 m | 3.13 m | 3.25 m x 3.13 m |
| Second Level | Bedroom | 2.92 m | 3.85 m | 2.92 m x 3.85 m |
| Main Level | Living Room | 3.64 m | 2.51 m | 3.64 m x 2.51 m |
| Main Level | Dining Room | 3.91 m | 2.6 m | 3.91 m x 2.6 m |
| Main Level | Kitchen | 3.91 m | 2.44 m | 3.91 m x 2.44 m |
| Upper Level | Primary Bedroom | 5.69 m | 4.82 m | 5.69 m x 4.82 m |
| Upper Level | Bedroom | 3.63 m | 3.82 m | 3.63 m x 3.82 m |
Utilities
| Cable | Installed |
https://www.realtor.ca/real-estate/27441495/73-eastern-skies-way-markham-wismer-wismer
Interested?
Contact us for more information
Dinah Wong
Broker
165 Main Street North
Markham, Ontario L3P 1Y2









