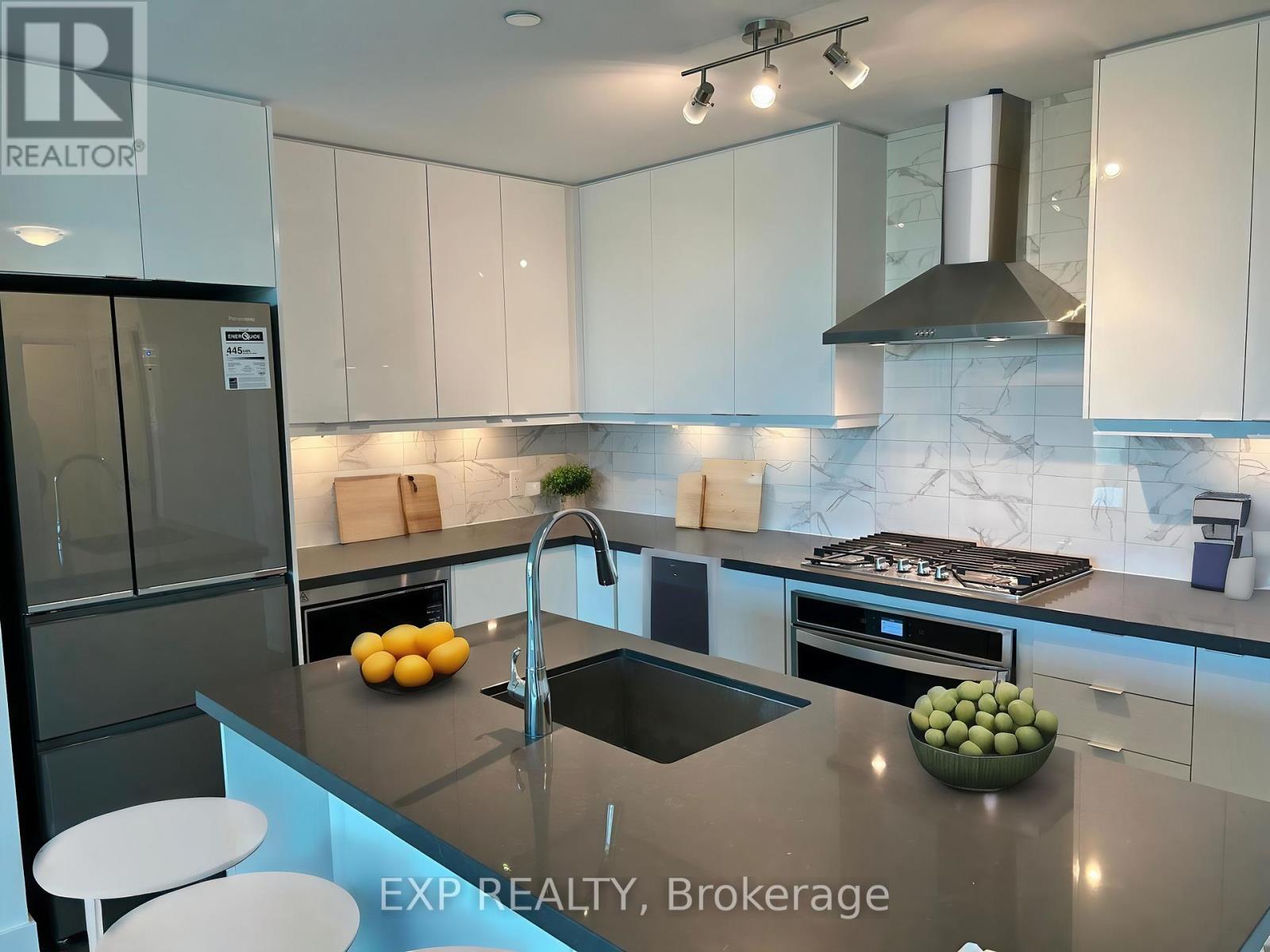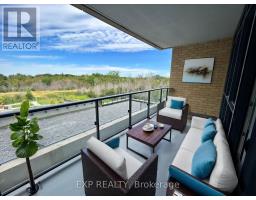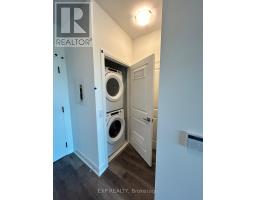#413 - 11782 Ninth Line Whitchurch-Stouffville, Ontario L4A 5E9
$879,999Maintenance, Heat, Water, Common Area Maintenance, Insurance, Parking
$841.61 Monthly
Maintenance, Heat, Water, Common Area Maintenance, Insurance, Parking
$841.61 MonthlyWelcome to 9th & Main Condos by Pemberton Group a stunning, brand-new building in the heart of Stouffville! This spacious 2-bedroom + den, 3-bathroom unit spans 1,300 sq ft and offers a bright, modern living space with expansive floor-to-ceiling windows and a west-facing balcony for gorgeous sunset views. The open-concept kitchen features a sleek centre island, stylish backsplash, and stainless steel appliances perfect for cooking and entertaining. Retreat to the primary bedroom, which includes a double closet and a luxurious 4-piece ensuite. Parking and locker are included for your convenience.Located just minutes from the Stouffville GO Train Station and with easy access to Highways 404 and 407, commuting is a breeze. Enjoy nearby shops, restaurants, and amenities, along with a fantastic range of building amenities: concierge, guest suite, gym, virtual golf, sauna, visitor parking, and more!Dont miss your chance to live in this vibrant new community book your viewing today! **** EXTRAS **** 9\" ft ceilings, 7\" Engineered Hardwood Floors Throughout. S/S Appliances. White W & D. Quartz Counters & Soft Closing Cabinets. FramelessGlass Shower Enclosure. Heat, Water, Gas & AC Included. Hydro & Cable Not Included. (id:50886)
Property Details
| MLS® Number | N9769468 |
| Property Type | Single Family |
| Community Name | Stouffville |
| CommunityFeatures | Pet Restrictions |
| Features | Balcony, Carpet Free, In Suite Laundry |
| ParkingSpaceTotal | 1 |
Building
| BathroomTotal | 3 |
| BedroomsAboveGround | 2 |
| BedroomsBelowGround | 1 |
| BedroomsTotal | 3 |
| Amenities | Security/concierge, Recreation Centre, Exercise Centre, Party Room, Visitor Parking, Storage - Locker |
| Appliances | Oven - Built-in, Range, Garage Door Opener Remote(s) |
| CoolingType | Central Air Conditioning |
| ExteriorFinish | Brick, Brick Facing |
| FireProtection | Alarm System, Security System, Security Guard, Monitored Alarm |
| FlooringType | Hardwood |
| HeatingFuel | Natural Gas |
| HeatingType | Forced Air |
| SizeInterior | 1199.9898 - 1398.9887 Sqft |
| Type | Apartment |
Parking
| Underground |
Land
| Acreage | No |
Rooms
| Level | Type | Length | Width | Dimensions |
|---|---|---|---|---|
| Main Level | Living Room | 3.3 m | 5.13 m | 3.3 m x 5.13 m |
| Main Level | Dining Room | 1.85 m | 5.13 m | 1.85 m x 5.13 m |
| Main Level | Kitchen | 2.74 m | 3.51 m | 2.74 m x 3.51 m |
| Main Level | Den | 3.71 m | 2.79 m | 3.71 m x 2.79 m |
| Main Level | Bedroom | 4.85 m | 3.38 m | 4.85 m x 3.38 m |
| Main Level | Bedroom 2 | 3.68 m | 3.45 m | 3.68 m x 3.45 m |
Interested?
Contact us for more information
Hardik Adhvaryu
Salesperson
4711 Yonge St 10th Flr, 106430
Toronto, Ontario M2N 6K8







































