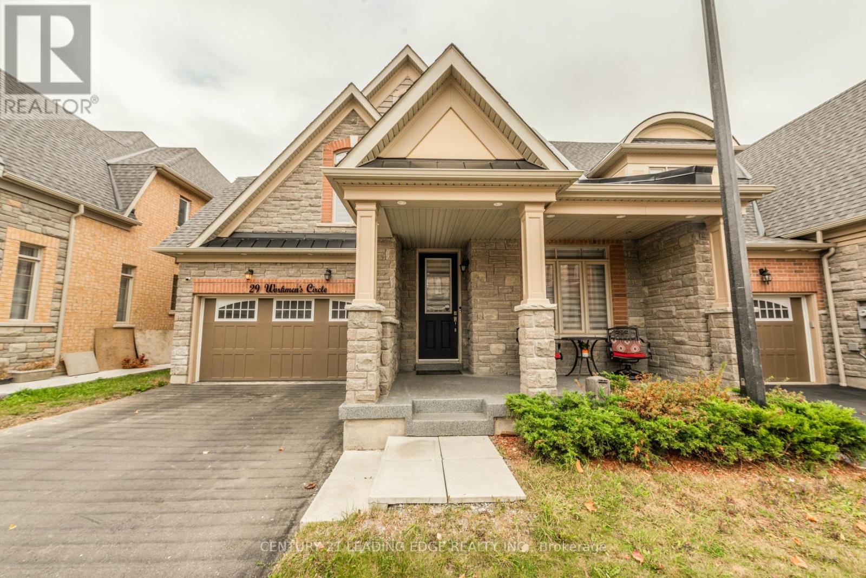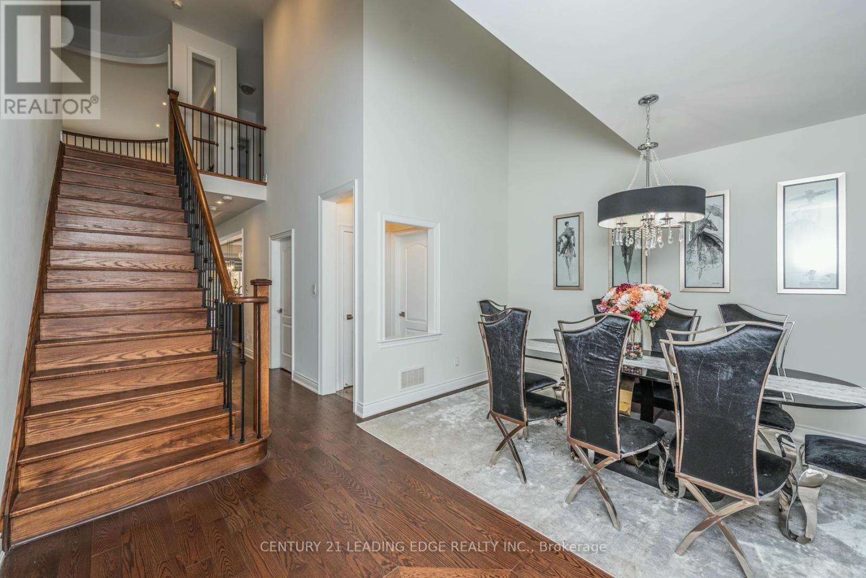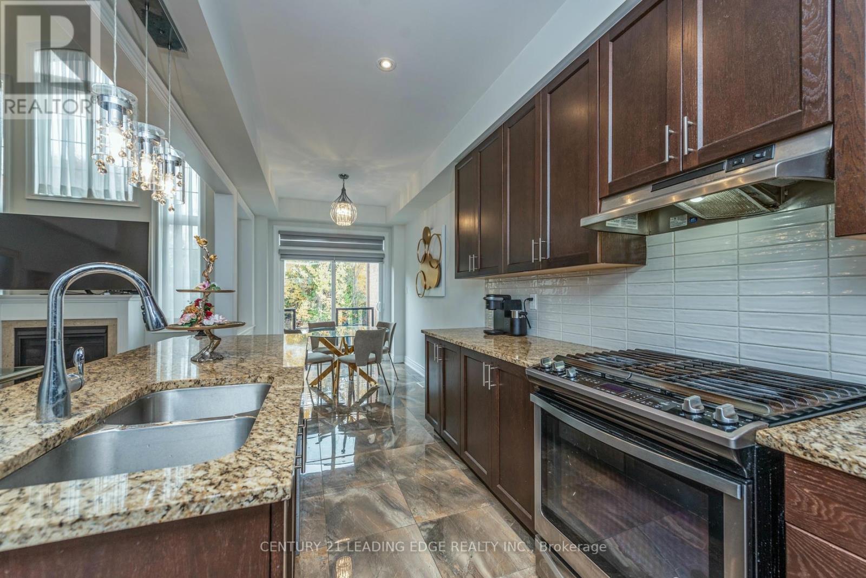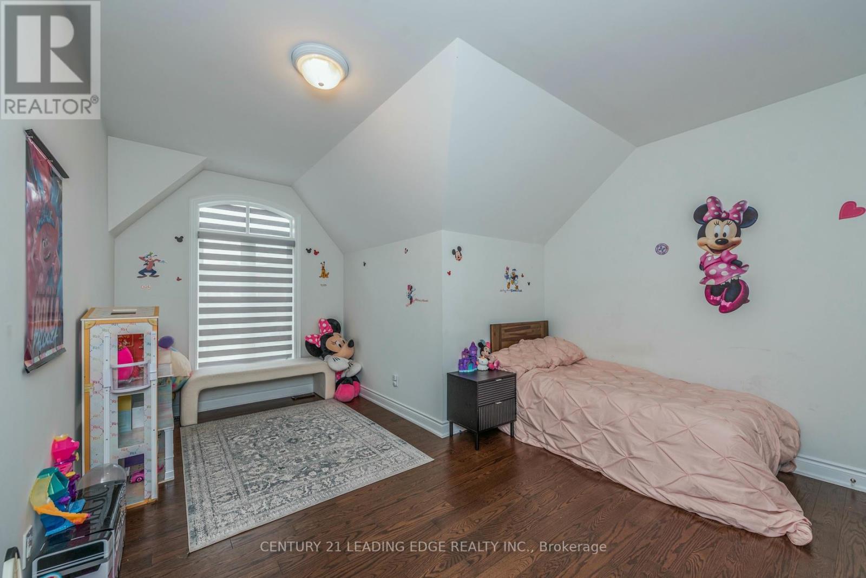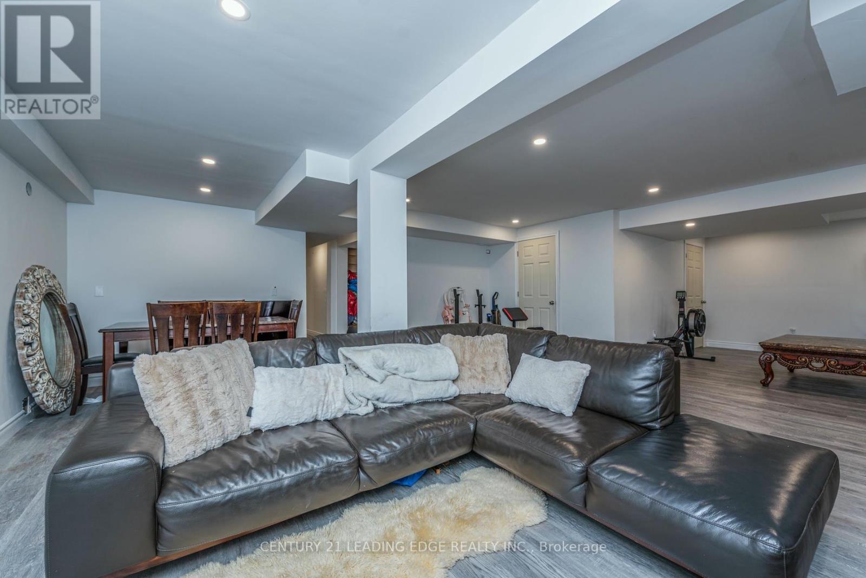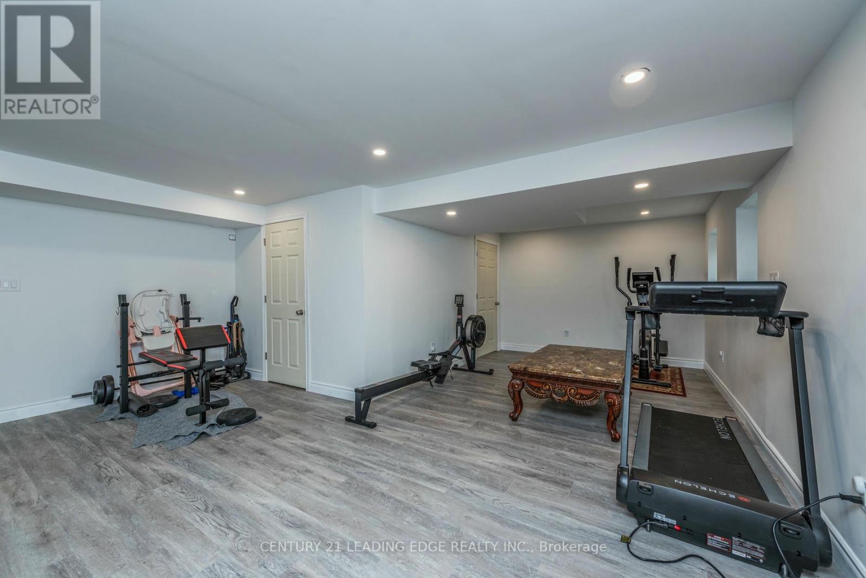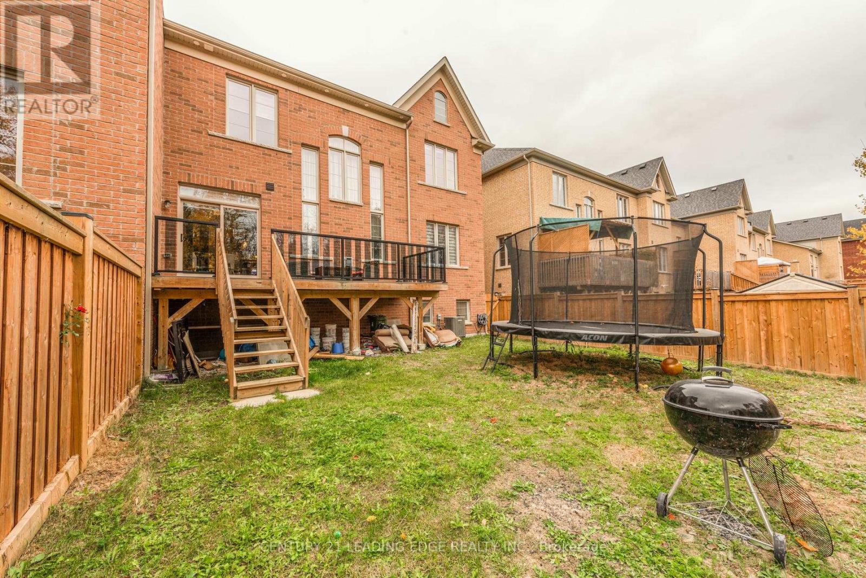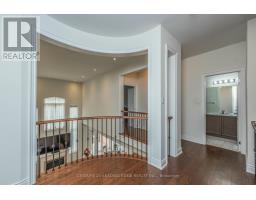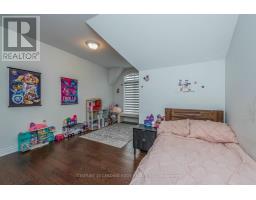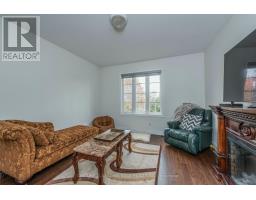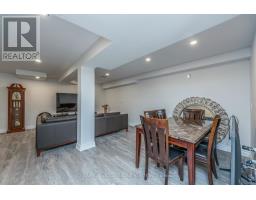29 Workmen's Circle Ajax, Ontario L1T 4R1
$1,260,000Maintenance, Parcel of Tied Land
$167.47 Monthly
Maintenance, Parcel of Tied Land
$167.47 MonthlyThis exceptional end-unit home with a double car garage sits on an extra-large lot in one of the GTAs most desirable communities. The property is interlocked at the front , offering a seamless outdoor experience, with the backyard overlooking a beautiful ravine and green space. The home features 4 spacious bedrooms and a large 2-bedroom + den suite in the basement, ideal for an in-law suite or rental income. The basement is fully equipped with plumbing and rough-ins for a kitchen, includes a separate entrance through the garage, and has its own laundry area for added convenience. The main floor showcases a grand master bedroom with a 4-piece ensuite and walk-in closet. The open-concept living room features soaring 18-foot ceilings and flows into the kitchen with quartz countertops, a breakfast bar, and a servery. High-end finishes include all stainless steel appliances, main-floor laundry, a formal dining area, and a walk-out deck with serene views of the ravine. This home boasts numerous upgrades and access to a common outdoor swimming pool. It is conveniently located just minutes from Highways 401 and 407, top-rated schools, and other essential amenities, making it a perfect blend of luxury and practicality. **** EXTRAS **** S/S Stove, Fridge, Dishwasher & Dryer, All Window Coverings & All Light Fixtures. (id:50886)
Property Details
| MLS® Number | E9769494 |
| Property Type | Single Family |
| Community Name | Northwest Ajax |
| ParkingSpaceTotal | 4 |
Building
| BathroomTotal | 5 |
| BedroomsAboveGround | 4 |
| BedroomsBelowGround | 2 |
| BedroomsTotal | 6 |
| BasementDevelopment | Finished |
| BasementType | N/a (finished) |
| ConstructionStyleAttachment | Attached |
| CoolingType | Central Air Conditioning |
| ExteriorFinish | Brick |
| FireplacePresent | Yes |
| FlooringType | Ceramic, Hardwood, Laminate |
| FoundationType | Concrete |
| HalfBathTotal | 1 |
| HeatingFuel | Natural Gas |
| HeatingType | Forced Air |
| StoriesTotal | 2 |
| SizeInterior | 2499.9795 - 2999.975 Sqft |
| Type | Row / Townhouse |
| UtilityWater | Municipal Water |
Parking
| Attached Garage |
Land
| Acreage | No |
| Sewer | Sanitary Sewer |
| SizeDepth | 98 Ft ,4 In |
| SizeFrontage | 40 Ft |
| SizeIrregular | 40 X 98.4 Ft |
| SizeTotalText | 40 X 98.4 Ft|under 1/2 Acre |
Rooms
| Level | Type | Length | Width | Dimensions |
|---|---|---|---|---|
| Second Level | Bedroom 2 | 3.38 m | 3.4 m | 3.38 m x 3.4 m |
| Second Level | Bedroom 3 | 4.87 m | 3.96 m | 4.87 m x 3.96 m |
| Second Level | Bedroom 4 | 3.05 m | 2.44 m | 3.05 m x 2.44 m |
| Basement | Bathroom | Measurements not available | ||
| Basement | Bedroom 5 | Measurements not available | ||
| Basement | Bedroom | Measurements not available | ||
| Main Level | Kitchen | 3.05 m | 3.28 m | 3.05 m x 3.28 m |
| Main Level | Eating Area | 3.05 m | 3.3 m | 3.05 m x 3.3 m |
| Main Level | Great Room | 5 m | 4.59 m | 5 m x 4.59 m |
| Main Level | Living Room | 3.15 m | 3.1 m | 3.15 m x 3.1 m |
| Main Level | Primary Bedroom | 3.35 m | 4.27 m | 3.35 m x 4.27 m |
Utilities
| Cable | Available |
| Sewer | Installed |
https://www.realtor.ca/real-estate/27597832/29-workmens-circle-ajax-northwest-ajax-northwest-ajax
Interested?
Contact us for more information
Hamid Barzegar Khaseloui
Broker
1053 Mcnicoll Avenue
Toronto, Ontario M1W 3W6
Mehrdad Golestan Habibi
Salesperson
1053 Mcnicoll Avenue
Toronto, Ontario M1W 3W6

