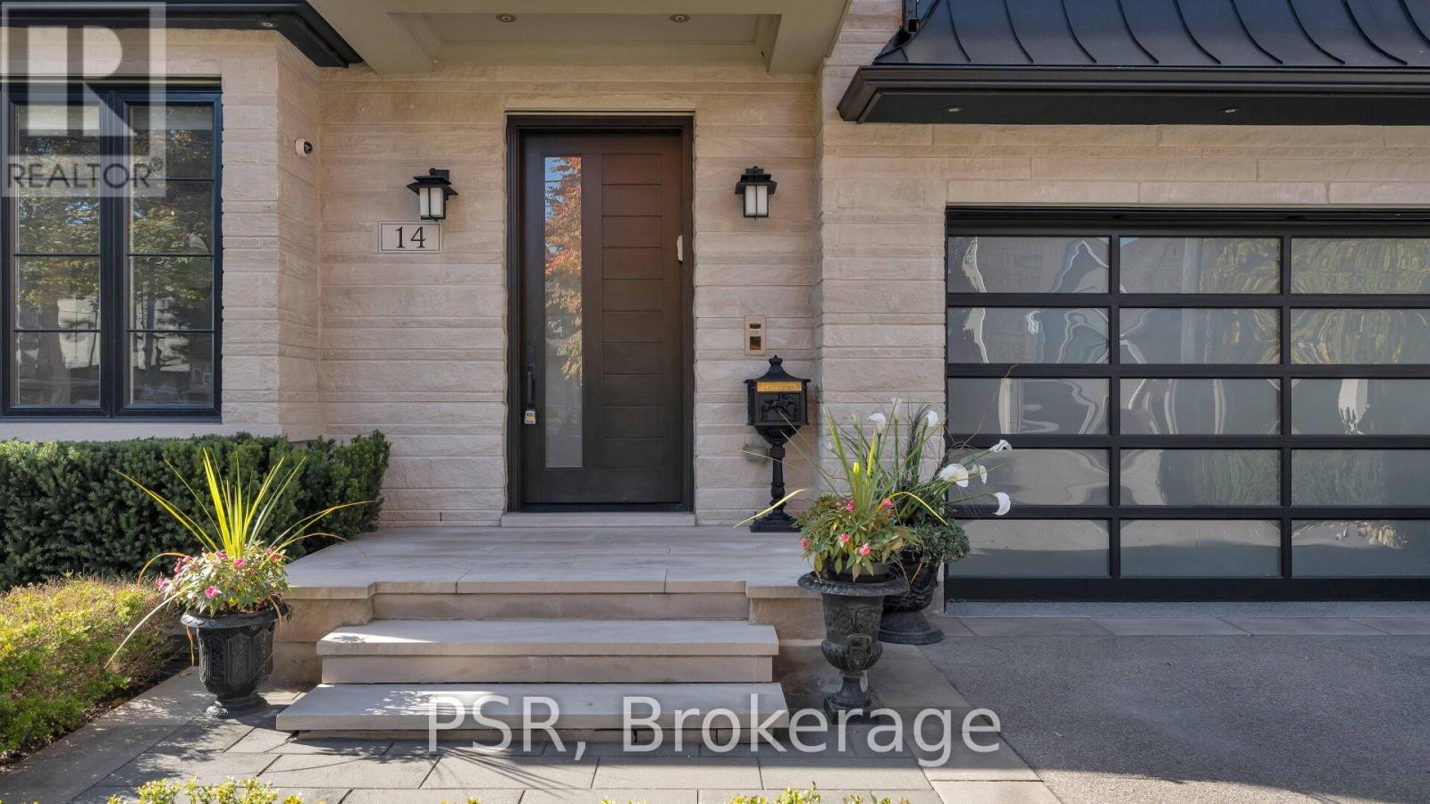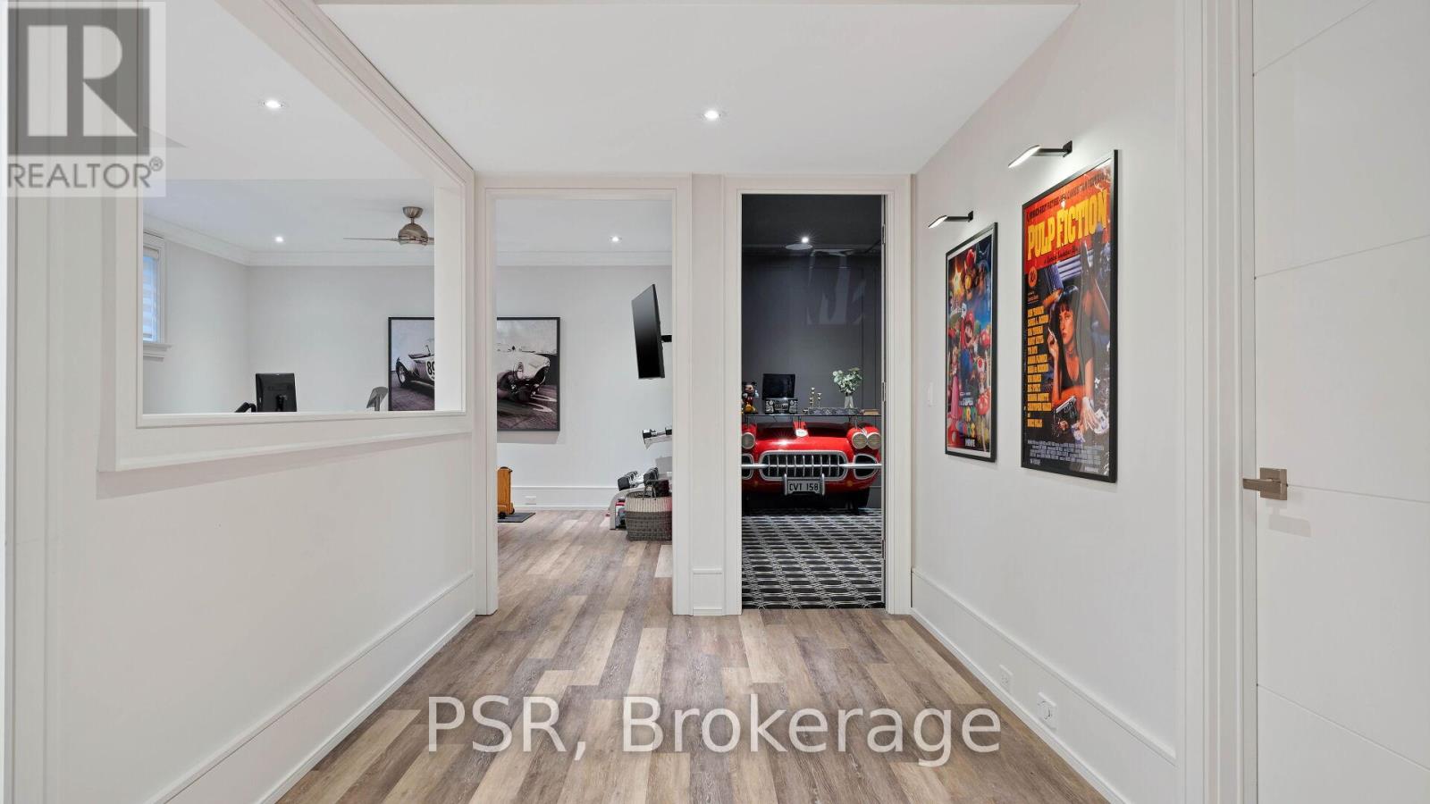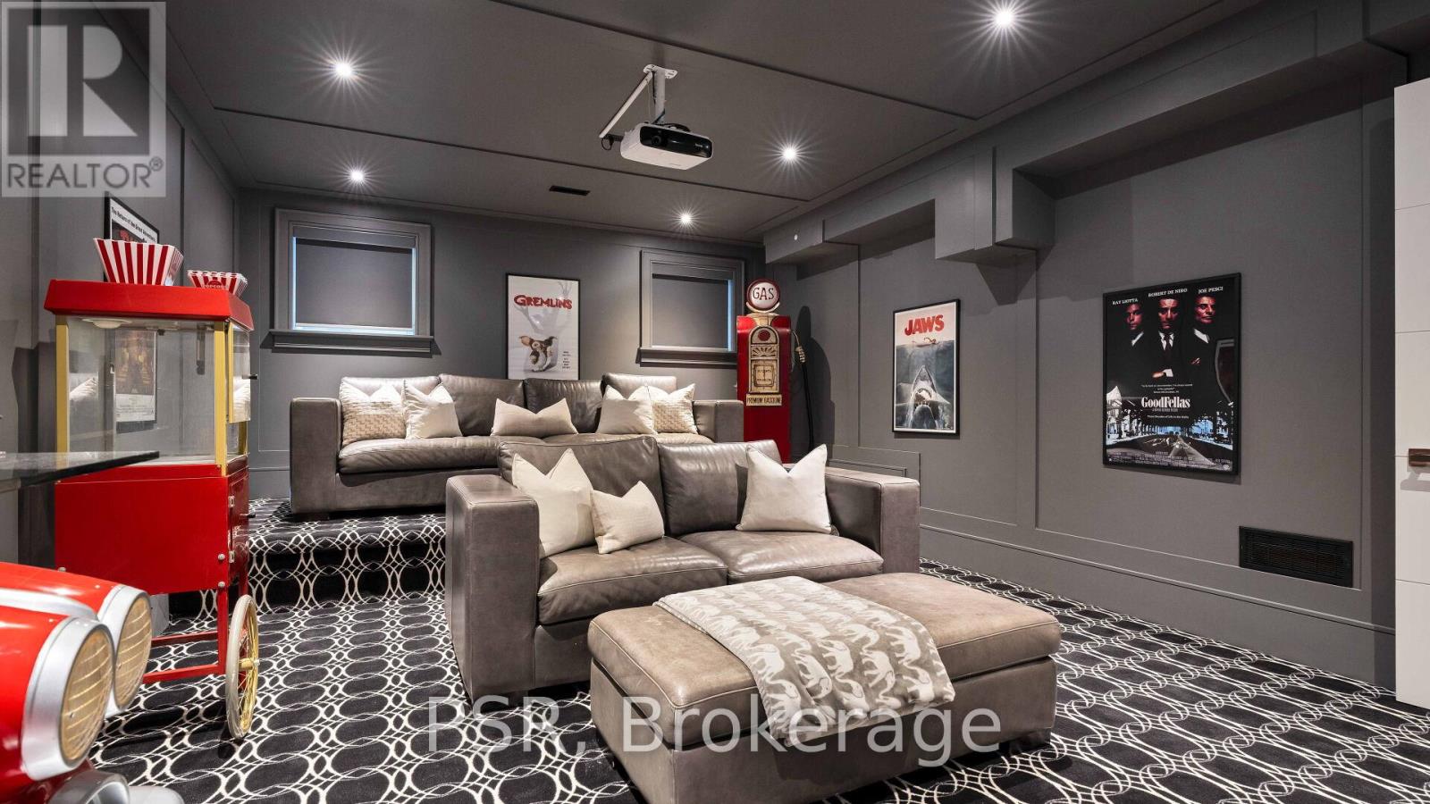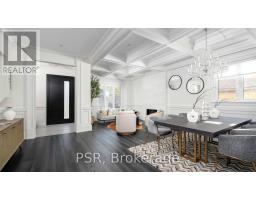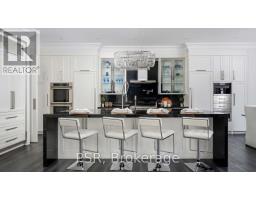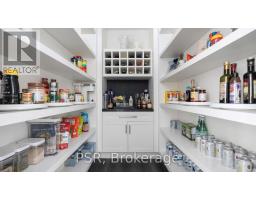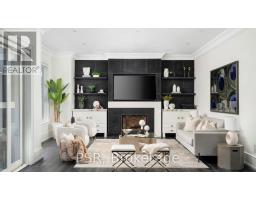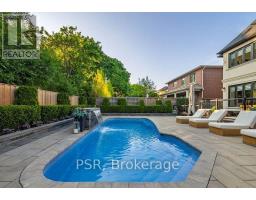14 Tregellis Road Toronto, Ontario M3H 1K2
$4,550,000
Welcome To This Custom-Built Home In Armour Heights, Where Modern Design Meets Practical Living. High Ceilings And Wainscoting Add A Touch Of Elegance Throughout. The Main Floor Features A Grand Foyer, Open Living And Dining Areas, And A Gourmet Kitchen With A Large IslandGreat For Entertaining. Step Outside To A Private Space With A Pool, Hot Tub, And All-Weather Speakers For Enjoyable Indoor-Outdoor Living. Upstairs, The Primary Suite Offers An Ensuite Bathroom, Spacious Closets, A Walkout Balcony, And Easy Access To Laundry. Four Additional Bedrooms Each Come With Heated-Floor Ensuites And Walk-In Closets. A Roomy Mudroom And Attached Two-Car Garage Add Convenience. The Lower Level Includes A Movie Theatre, Fitness Studio, And Plenty Of Storage. Located Near Top Schools, Parks, Transit, And Amenities, This Home Provides A Comfortable And Convenient Lifestyle. (id:50886)
Open House
This property has open houses!
12:00 pm
Ends at:4:00 pm
Property Details
| MLS® Number | C9769430 |
| Property Type | Single Family |
| Community Name | Lansing-Westgate |
| AmenitiesNearBy | Park, Place Of Worship, Public Transit, Schools |
| ParkingSpaceTotal | 6 |
| PoolType | Inground Pool |
Building
| BathroomTotal | 6 |
| BedroomsAboveGround | 4 |
| BedroomsBelowGround | 1 |
| BedroomsTotal | 5 |
| Appliances | Dryer, Washer, Window Coverings |
| BasementDevelopment | Finished |
| BasementType | N/a (finished) |
| ConstructionStyleAttachment | Detached |
| CoolingType | Central Air Conditioning |
| ExteriorFinish | Brick, Stucco |
| FireplacePresent | Yes |
| FlooringType | Hardwood, Tile, Vinyl |
| FoundationType | Poured Concrete |
| HalfBathTotal | 1 |
| HeatingFuel | Natural Gas |
| HeatingType | Forced Air |
| StoriesTotal | 2 |
| SizeInterior | 3499.9705 - 4999.958 Sqft |
| Type | House |
| UtilityWater | Municipal Water |
Parking
| Garage |
Land
| Acreage | No |
| FenceType | Fenced Yard |
| LandAmenities | Park, Place Of Worship, Public Transit, Schools |
| Sewer | Sanitary Sewer |
| SizeDepth | 129 Ft |
| SizeFrontage | 50 Ft |
| SizeIrregular | 50 X 129 Ft |
| SizeTotalText | 50 X 129 Ft|under 1/2 Acre |
Rooms
| Level | Type | Length | Width | Dimensions |
|---|---|---|---|---|
| Basement | Recreational, Games Room | 4.7 m | 7.17 m | 4.7 m x 7.17 m |
| Basement | Media | Measurements not available | ||
| Main Level | Living Room | 6.28 m | 5.74 m | 6.28 m x 5.74 m |
| Main Level | Dining Room | 7.27 m | 3.08 m | 7.27 m x 3.08 m |
| Main Level | Kitchen | 5.62 m | 5.15 m | 5.62 m x 5.15 m |
| Main Level | Mud Room | 3.73 m | 2.72 m | 3.73 m x 2.72 m |
| Upper Level | Primary Bedroom | 7.38 m | 5.17 m | 7.38 m x 5.17 m |
| Upper Level | Laundry Room | 3.41 m | 3.59 m | 3.41 m x 3.59 m |
Utilities
| Sewer | Installed |
Interested?
Contact us for more information
Ryan Mitchell
Salesperson
Joshua Chisvin
Salesperson


