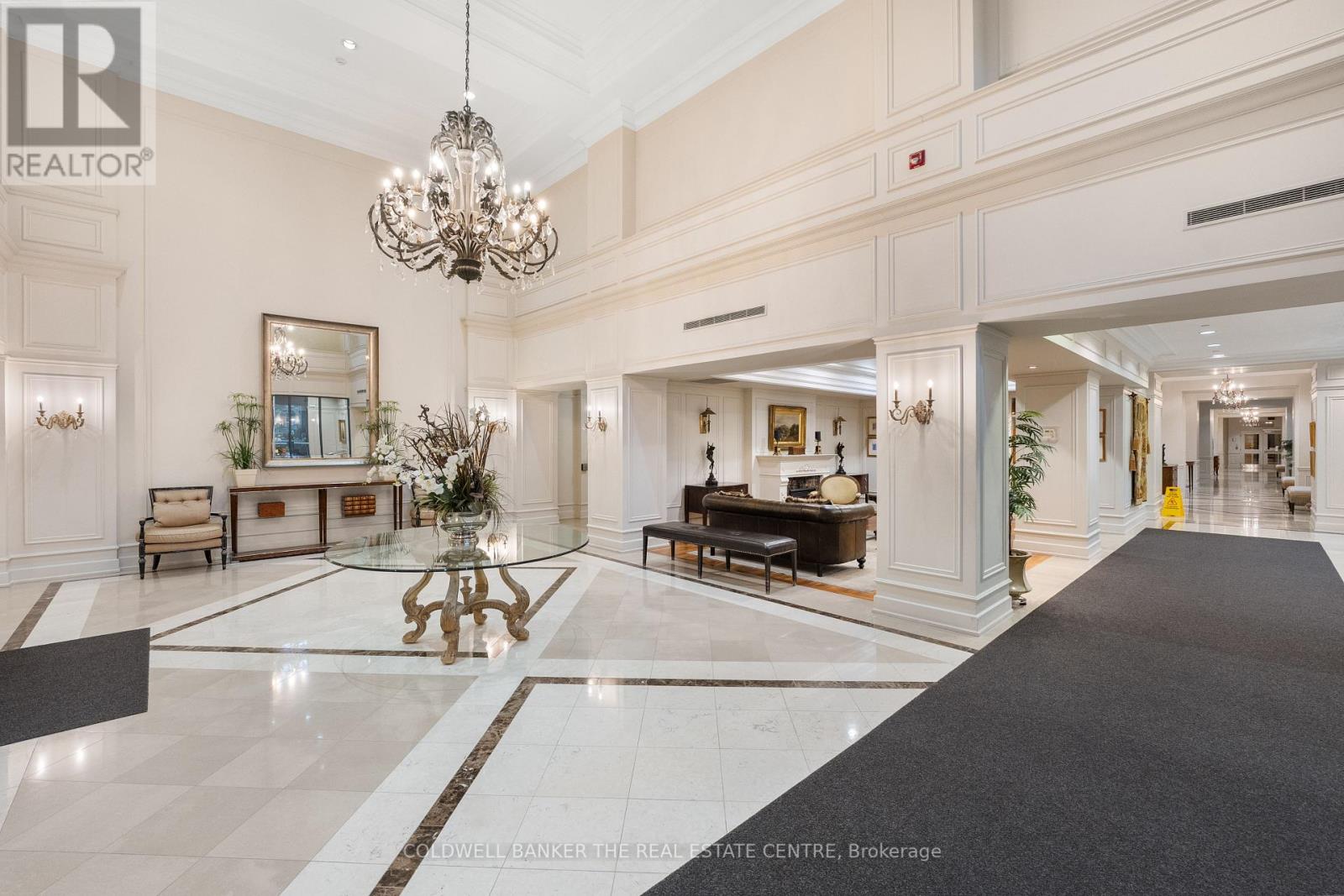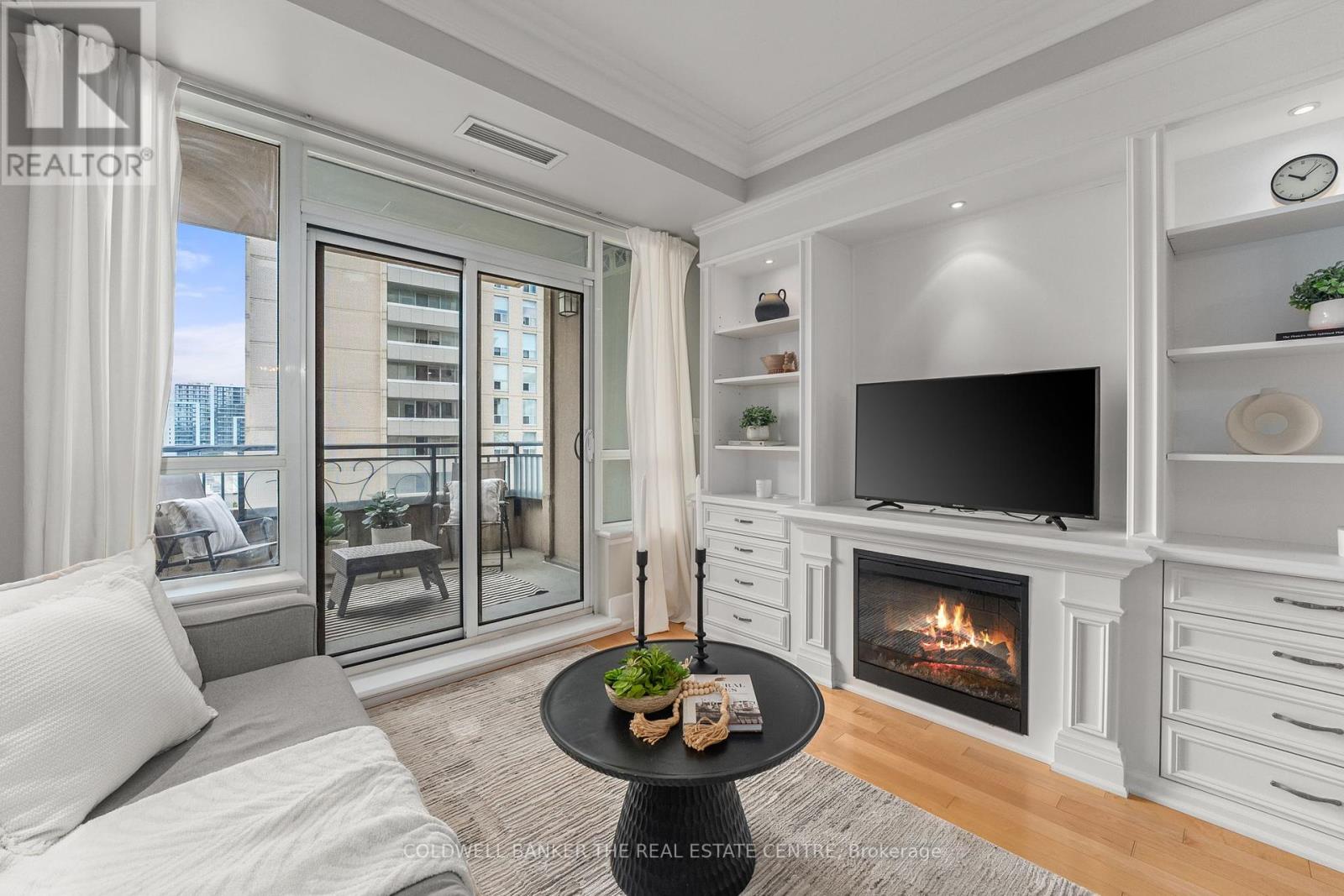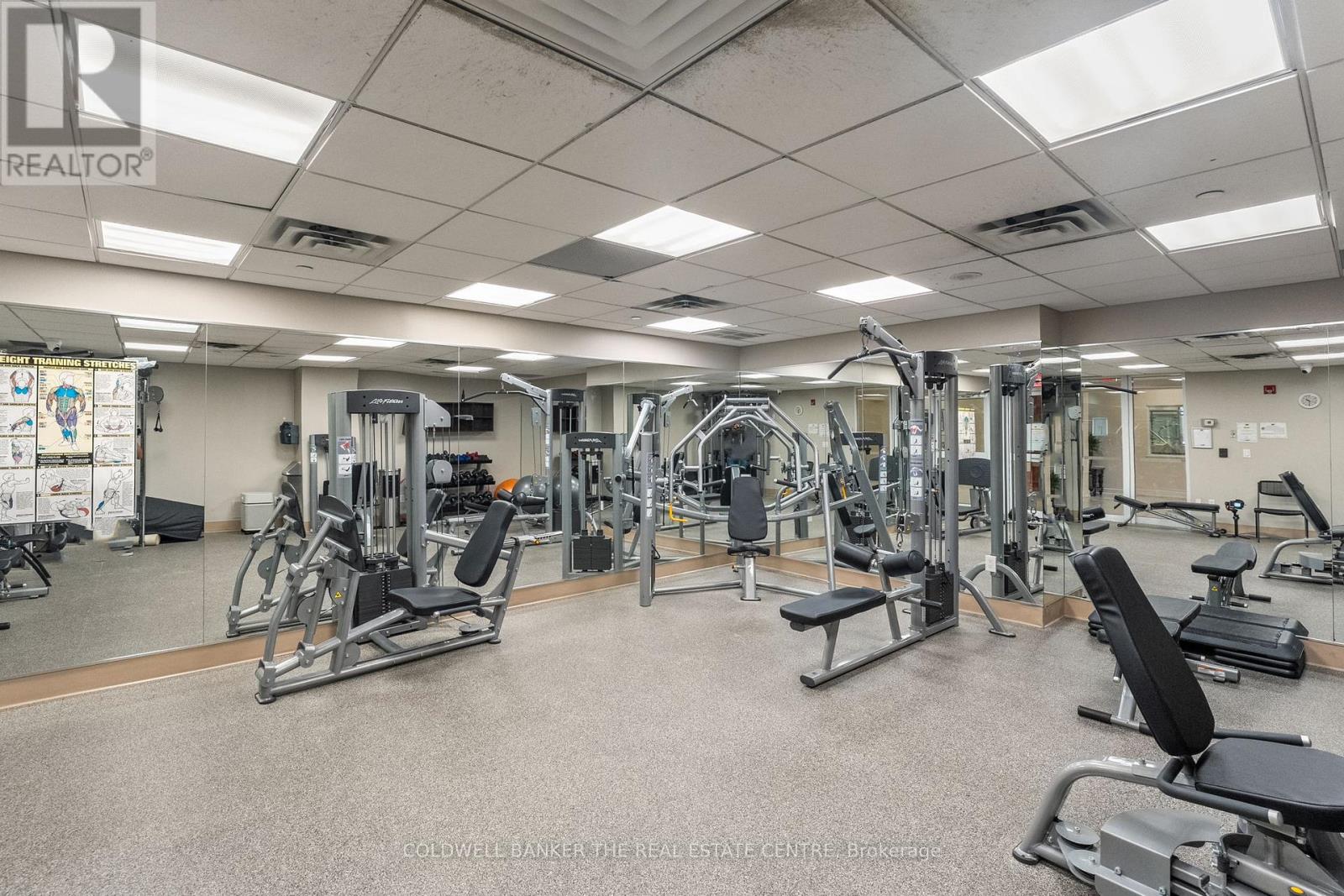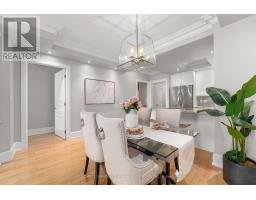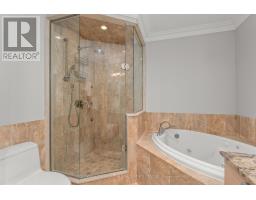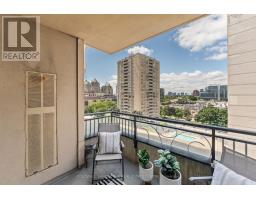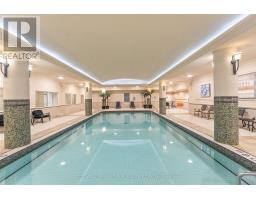801 - 662 Sheppard Avenue E Toronto, Ontario M2K 3E6
$1,049,000Maintenance, Water, Common Area Maintenance, Parking
$1,374.31 Monthly
Maintenance, Water, Common Area Maintenance, Parking
$1,374.31 MonthlyLuxury Meets Elegance In This 2-Bedroom Apartment At St. Gabriel Village, Crafted By Renowned Developer Shane Baghai. Featuring Hardwood Floors, Granite Countertops, Stainless Steel Appliances, And A Walkout Balcony (8'x10'), This Stunning Residence Offers A Spa-Like Ensuite In The Primary Bedroom. Enjoy Resort-Style Living With Amenities Including An Indoor Pool, Valet Parking, And A Game Room. Located Near Bayview Village, Restaurants, And Public Transportation, This Prestigious Building Offers 5-Star Hotel Services With A 24-Hour Concierge And More. Conveniently Situated Near Bayview Village Mall, Subway Access, And The 401 Highway, This Residence Epitomizes Sophisticated Urban Living. Optional Storage Locker P3 - 181 Level $23.97 Mth. /. Parking Additional $71.90/Mth. **** EXTRAS **** BBQ Gas Line Hook Up, Executive 24 Concierge & Valet. 10,000 SQ Of Amenities. Shopping, Boutiques, Subway, and so much more. (id:50886)
Property Details
| MLS® Number | C9387027 |
| Property Type | Single Family |
| Community Name | Bayview Village |
| AmenitiesNearBy | Place Of Worship, Public Transit, Schools, Park |
| CommunityFeatures | Pet Restrictions |
| Features | Balcony, In Suite Laundry |
| ParkingSpaceTotal | 1 |
| PoolType | Indoor Pool |
Building
| BathroomTotal | 2 |
| BedroomsAboveGround | 2 |
| BedroomsTotal | 2 |
| Amenities | Security/concierge, Recreation Centre, Exercise Centre, Fireplace(s) |
| Appliances | Dishwasher, Microwave, Refrigerator, Stove, Window Coverings |
| CoolingType | Central Air Conditioning |
| ExteriorFinish | Brick, Stone |
| FireplacePresent | Yes |
| FireplaceTotal | 1 |
| FlooringType | Tile, Marble, Hardwood |
| HeatingFuel | Natural Gas |
| HeatingType | Forced Air |
| SizeInterior | 999.992 - 1198.9898 Sqft |
| Type | Apartment |
Parking
| Underground |
Land
| Acreage | No |
| LandAmenities | Place Of Worship, Public Transit, Schools, Park |
Rooms
| Level | Type | Length | Width | Dimensions |
|---|---|---|---|---|
| Main Level | Foyer | Measurements not available | ||
| Main Level | Kitchen | 2.46 m | 2.46 m | 2.46 m x 2.46 m |
| Main Level | Living Room | 6.7 m | 3.84 m | 6.7 m x 3.84 m |
| Main Level | Dining Room | 6.7 m | 3.84 m | 6.7 m x 3.84 m |
| Main Level | Bedroom | 4.26 m | 3.35 m | 4.26 m x 3.35 m |
| Main Level | Bedroom 2 | 5.18 m | 3.35 m | 5.18 m x 3.35 m |
Interested?
Contact us for more information
Kristina Wilton
Salesperson
425 Davis Dr
Newmarket, Ontario L3Y 2P1



