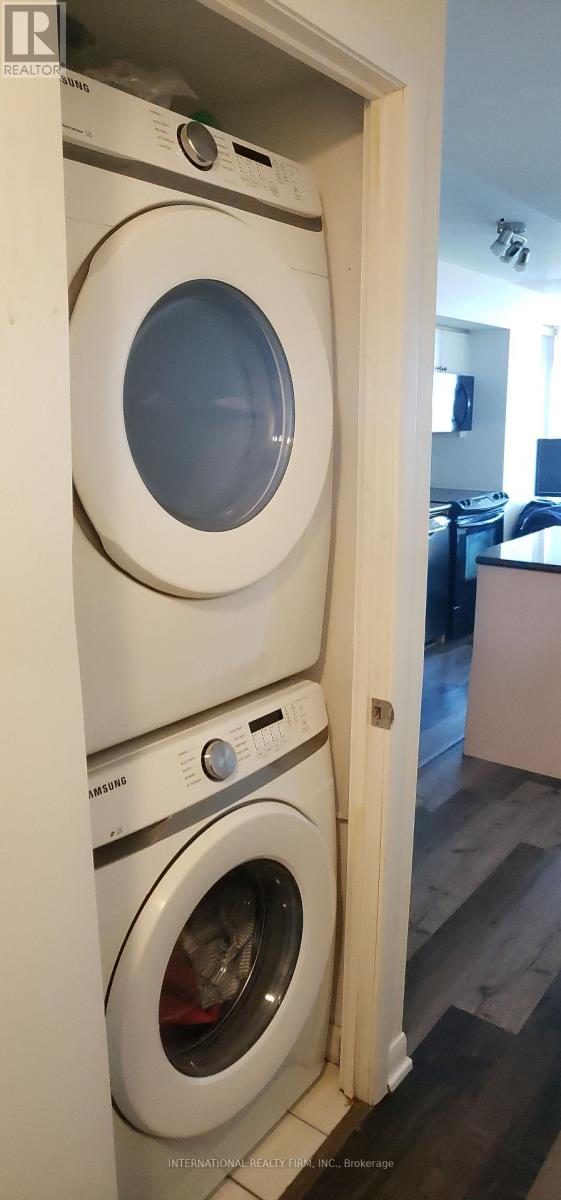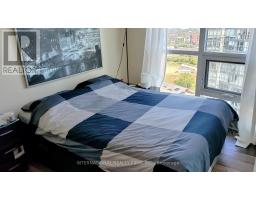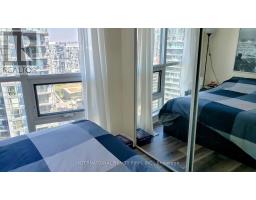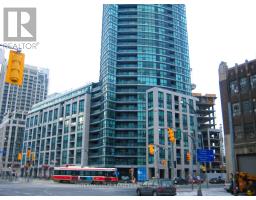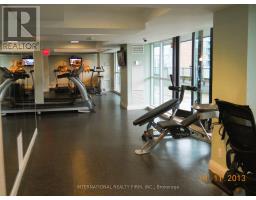2602 - 600 Fleet Street Toronto, Ontario M5V 1B7
$2,850 Monthly
Beautiful Executive Corner Unit in the Popular 'Malibu at Harbourfront' Tower! Fully Furnished, In Sought-After Downtown Location. Enjoy Stunning View Of The Lake, Skyline, and the Sunrise From the Living Room and Balcony. Great Floor Plan, Floor-To-Ceiling Windows. Lots of light in all Rooms, Kitchen Island. Loblaws and Shoppers Drug Mart across the Street, Fabulous Restaurants and Coffee Shops. Steps To The Lake, Coronation Park, Biking Path, Toronto City Airport, Cne. Close To Entertainment, Fashion And Financial Districts, Cn Tower, and Rogers Center. Ttc Street Car at Doorstep! 24-Hour Concierge, 3-Story Recreational Facilities in the 9-11 Floors, Including Indoor Pool and Jacuzzi, Gym, BBQ & Terrace,Party Room, Conference Room, Guest Suites, and Billiard Room. Plenty of Visitor Parkings. This is an Established, Laid-Back Residence Designed for Modern Living. Well Managed Building. Ideal for Young Professionals and Executives. New comers and Students with Good Credentials are Welcome! **** EXTRAS **** Two Year New Appliances (Bosch Dish Washer, Stainless Steel Fridge, Samsung large Capacity Washer and Dryer).Blinds And Curtains, New Queen Mattress. Microwave. Movable Central Island. Toilet Bidet. Condo Loved By all Previous Tenants! (id:50886)
Property Details
| MLS® Number | C10399138 |
| Property Type | Single Family |
| Community Name | Niagara |
| AmenitiesNearBy | Park, Public Transit, Schools |
| CommunityFeatures | Pet Restrictions, Community Centre |
| Features | Balcony |
| PoolType | Indoor Pool |
| ViewType | View, Lake View, Unobstructed Water View |
Building
| BathroomTotal | 1 |
| BedroomsAboveGround | 2 |
| BedroomsTotal | 2 |
| Amenities | Security/concierge, Recreation Centre, Exercise Centre, Party Room |
| CoolingType | Central Air Conditioning |
| ExteriorFinish | Concrete |
| FlooringType | Laminate |
| HeatingFuel | Electric |
| HeatingType | Forced Air |
| SizeInterior | 599.9954 - 698.9943 Sqft |
| Type | Apartment |
Land
| Acreage | No |
| LandAmenities | Park, Public Transit, Schools |
Rooms
| Level | Type | Length | Width | Dimensions |
|---|---|---|---|---|
| Main Level | Living Room | 3.63 m | 3.51 m | 3.63 m x 3.51 m |
| Main Level | Dining Room | 3.41 m | 3.35 m | 3.41 m x 3.35 m |
| Main Level | Kitchen | 3.41 m | 3.35 m | 3.41 m x 3.35 m |
| Main Level | Primary Bedroom | 3.44 m | 2.83 m | 3.44 m x 2.83 m |
| Main Level | Bedroom 2 | 2.71 m | 2.43 m | 2.71 m x 2.43 m |
https://www.realtor.ca/real-estate/27608595/2602-600-fleet-street-toronto-niagara-niagara
Interested?
Contact us for more information
Mostafa Rajabian
Salesperson
15 Gervais Dr 7th Flr
Toronto, Ontario M3C 3S2










