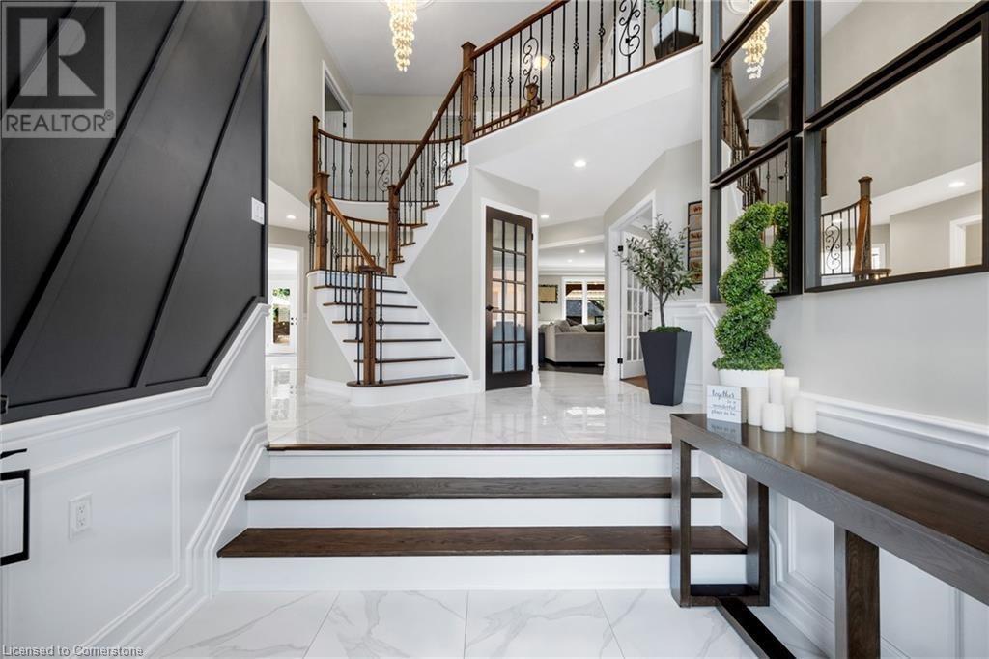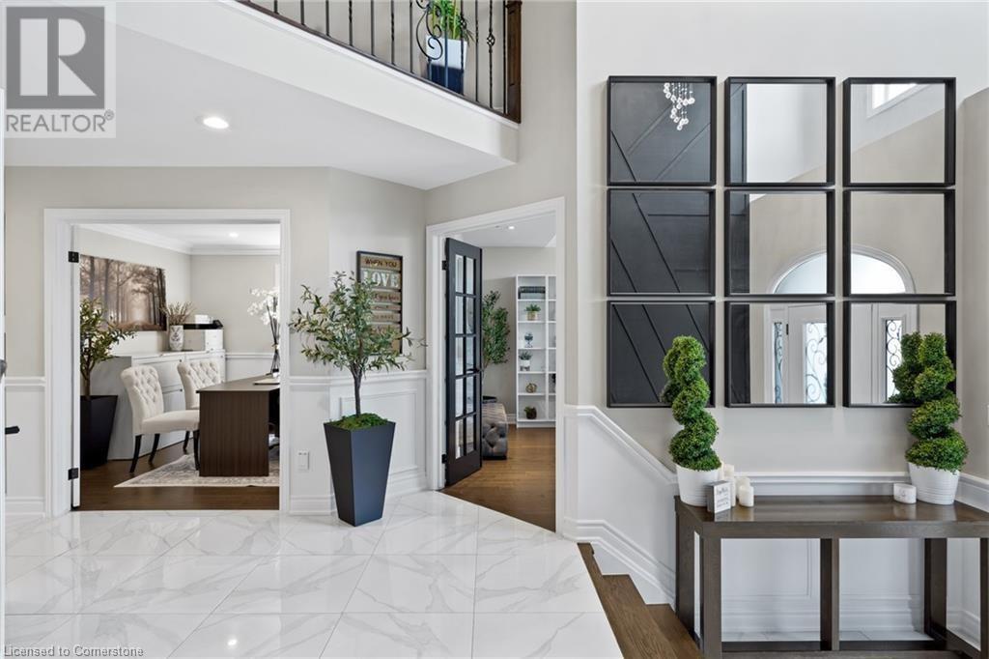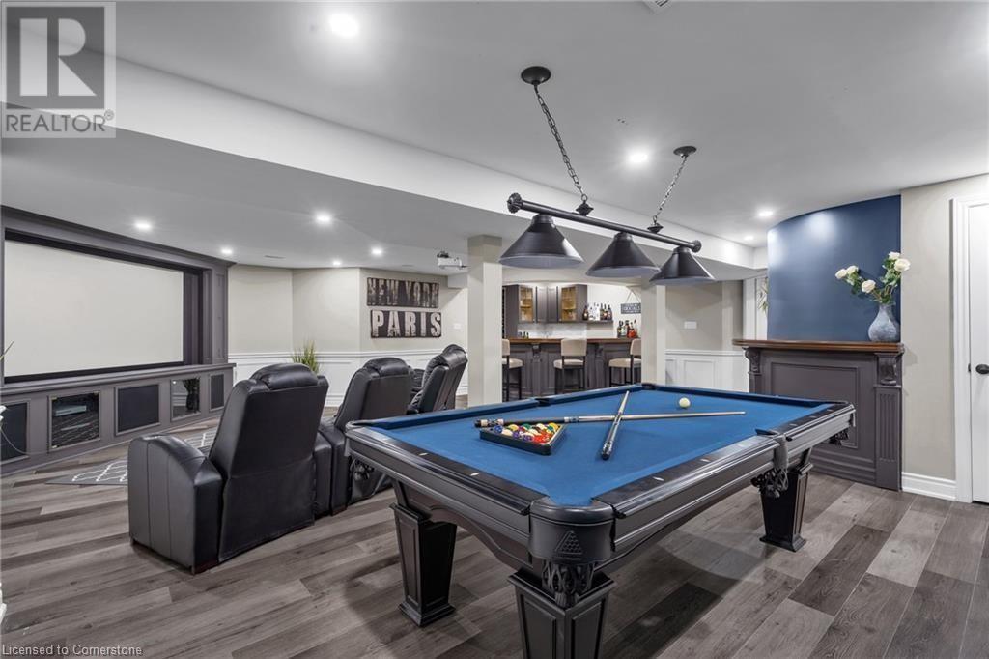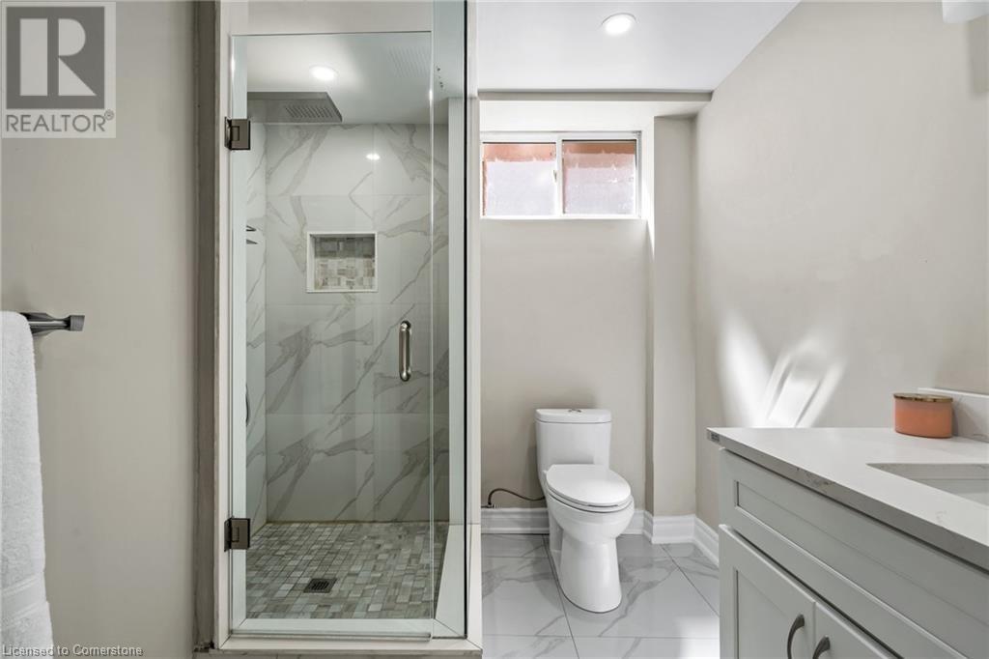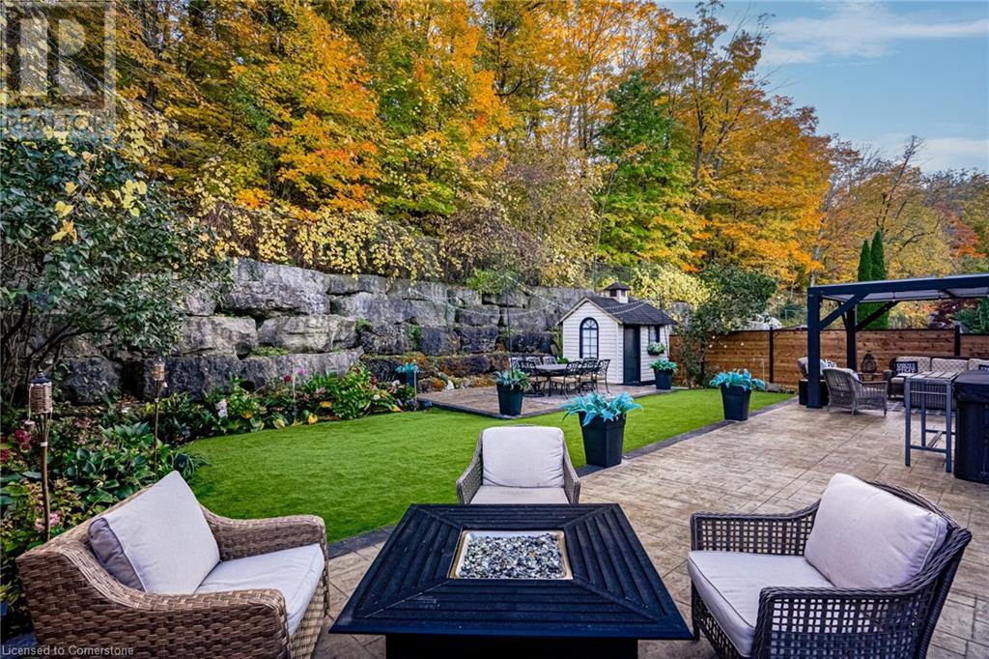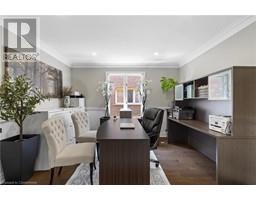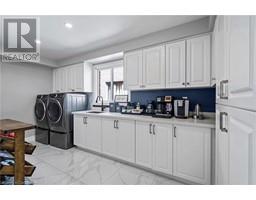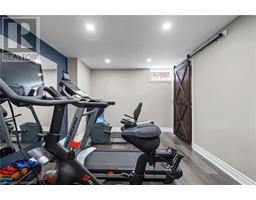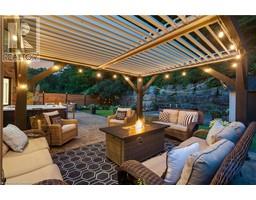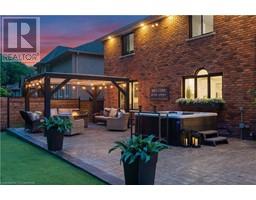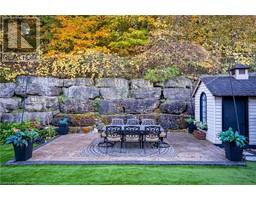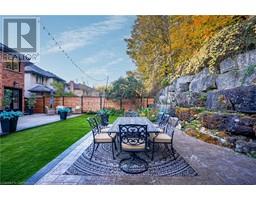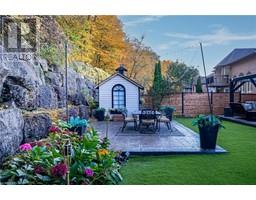8 Orr Crescent Stoney Creek, Ontario L8G 5C6
$1,849,900
This stunning fully renovated home features 4+2 spacious bedrooms and 3.5 bathrooms, offering ample space for families or those who enjoy having extra room. Spanning 3,552 square feet, the home is designed for both comfort and luxury. Nestled against the picturesque backdrop of the Escarpment, this property provides breathtaking views and a serene outdoor environment, complete with 2 extra-large concrete pads, artificial turf, pergola and hot tub. This home offers multiple living spaces, oversized kitchen and dining area, ideal for entertaining. 2 fireplaces and a home theatre. 2 full car garage with new epoxy floor and 4 parking spots on driveway. The walkout basement enhances the living space further, providing additional options for a multi-generational home or in-law suite. This home combines modern amenities with a tranquil setting, making it a perfect choice for those looking to enjoy both comfort and the beauty of nature. (id:50886)
Property Details
| MLS® Number | 40670515 |
| Property Type | Single Family |
| AmenitiesNearBy | Place Of Worship, Playground, Schools |
| CommunityFeatures | Quiet Area, School Bus |
| EquipmentType | Water Heater |
| Features | Southern Exposure, Paved Driveway |
| ParkingSpaceTotal | 6 |
| RentalEquipmentType | Water Heater |
Building
| BathroomTotal | 4 |
| BedroomsAboveGround | 4 |
| BedroomsBelowGround | 1 |
| BedroomsTotal | 5 |
| Appliances | Garage Door Opener |
| ArchitecturalStyle | 2 Level |
| BasementDevelopment | Finished |
| BasementType | Full (finished) |
| ConstructionStyleAttachment | Detached |
| CoolingType | Central Air Conditioning |
| ExteriorFinish | Brick, Stucco |
| FoundationType | Poured Concrete |
| HalfBathTotal | 1 |
| HeatingType | Forced Air |
| StoriesTotal | 2 |
| SizeInterior | 3552 Sqft |
| Type | House |
| UtilityWater | Municipal Water |
Parking
| Attached Garage |
Land
| AccessType | Road Access, Highway Nearby |
| Acreage | No |
| LandAmenities | Place Of Worship, Playground, Schools |
| Sewer | Municipal Sewage System |
| SizeDepth | 130 Ft |
| SizeFrontage | 50 Ft |
| SizeTotalText | Under 1/2 Acre |
| ZoningDescription | R1 |
Rooms
| Level | Type | Length | Width | Dimensions |
|---|---|---|---|---|
| Second Level | 4pc Bathroom | Measurements not available | ||
| Second Level | Primary Bedroom | 20'11'' x 15'8'' | ||
| Second Level | 3pc Bathroom | 10'11'' x 7'10'' | ||
| Second Level | Bedroom | 11'11'' x 11'10'' | ||
| Second Level | Bedroom | 14'7'' x 11'10'' | ||
| Second Level | Bedroom | 11'2'' x 13'11'' | ||
| Basement | Bedroom | 18'1'' x 12'0'' | ||
| Basement | Cold Room | 8'10'' x 6'0'' | ||
| Basement | Storage | 5'10'' x 7'9'' | ||
| Basement | Recreation Room | 28'6'' x 27'7'' | ||
| Basement | Utility Room | 10'9'' x 8'3'' | ||
| Basement | Exercise Room | 15'5'' x 13'1'' | ||
| Basement | 3pc Bathroom | 18'6'' x 7'7'' | ||
| Main Level | Laundry Room | 15'2'' x 13'4'' | ||
| Main Level | 2pc Bathroom | 7'1'' x 5'1'' | ||
| Main Level | Living Room | 19'5'' x 19'4'' | ||
| Main Level | Family Room | 15'11'' x 13'11'' | ||
| Main Level | Den | 11'11'' x 10'11'' | ||
| Main Level | Office | 15'6'' x 12'5'' | ||
| Main Level | Foyer | 8'6'' x 7'8'' |
https://www.realtor.ca/real-estate/27597692/8-orr-crescent-stoney-creek
Interested?
Contact us for more information
Sarah A. Khan
Broker
860 Queenston Road Suite A
Stoney Creek, Ontario L8G 4A8







