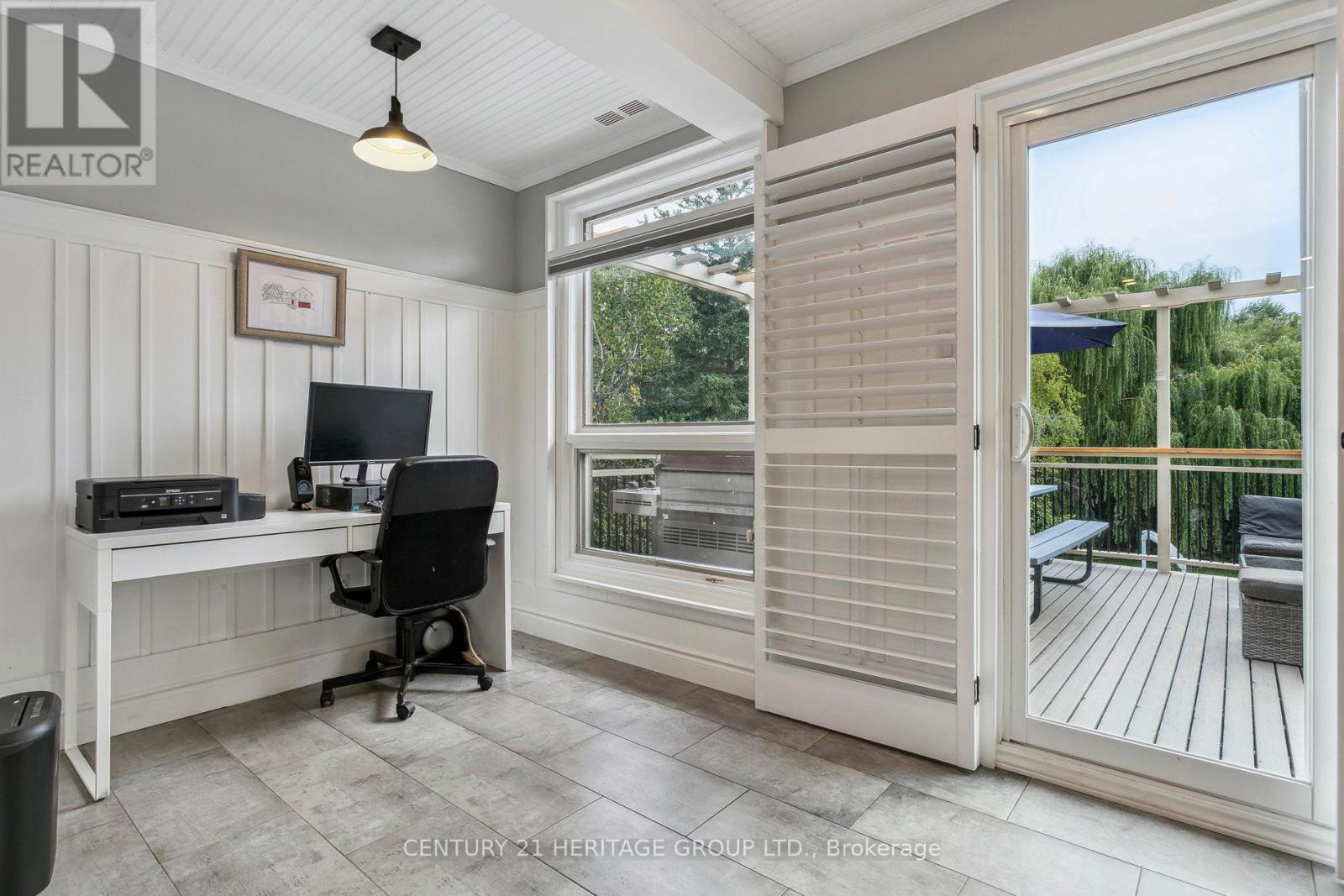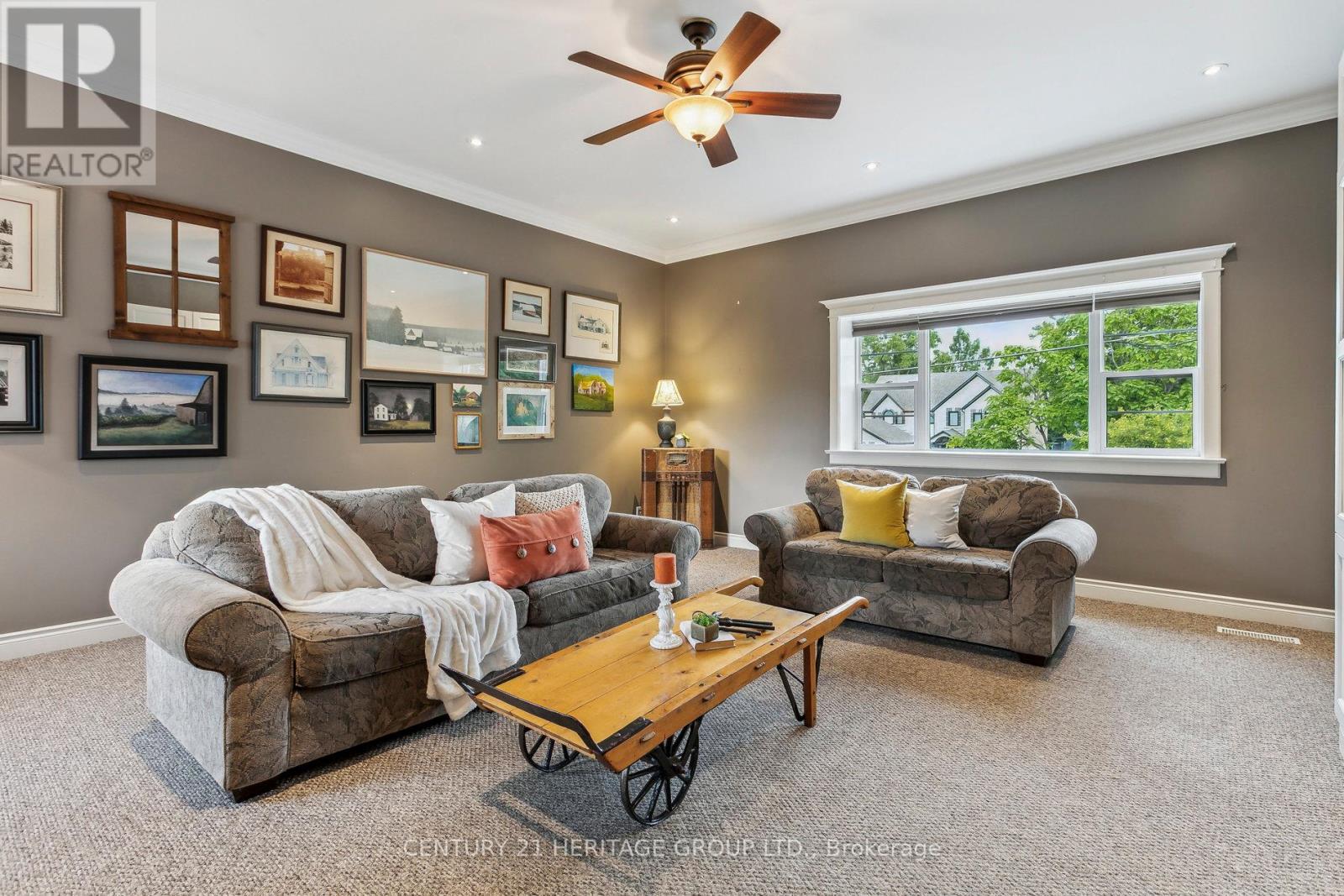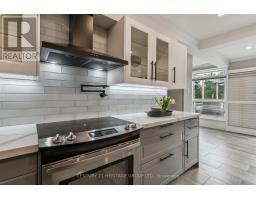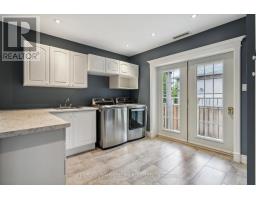25 Waltham Drive Toronto, Ontario M9V 1S6
$1,799,900
Welcome to 25 Waltham Drive in the desirable Thistletown/Beaumonde Heights neighborhood of Etobicoke. This exquisite 2,500 sq ft home is set on a spacious ravine lot and offers 4 bedrooms, 2.5 bathrooms, and a fully finished walkout basement suite. The grand entrance boasts 18-ft ceilings and a custom staircase. The main floor features new hardwood floors, a built-in butlers pantry, and a stunning kitchen with custom cabinetry, quartz countertops, and pot lights, flowing into a bright breakfast nook and a spacious deck overlooking the ravine. Upstairs, enjoy a family room with 12-ft ceilings, hardwood floors, and crown molding. The primary bedroom offers a luxurious ensuite with a double vanity, custom glass shower, and jacuzzi tub, plus a cedar-lined walk-in closet. Three additional bedrooms share a well-appointed bathroom. The basement suite includes a private 1-bedroom unit with a 3-piece bath, separate laundry, and storage. The backyard is a private retreat with well-maintained gardens, mature trees, an above-ground pool, and a custom three-tiered shed. Located near parks, schools, Humber River trails, Humber College, and just 20 minutes to Vaughan City Center, with the Finch LRT nearby for added convenience. **** EXTRAS **** Garden shed. (id:50886)
Property Details
| MLS® Number | W9513737 |
| Property Type | Single Family |
| Community Name | Thistletown-Beaumonde Heights |
| AmenitiesNearBy | Park, Place Of Worship |
| Features | Conservation/green Belt |
| ParkingSpaceTotal | 6 |
| PoolType | Above Ground Pool |
| Structure | Shed |
| ViewType | View |
Building
| BathroomTotal | 4 |
| BedroomsAboveGround | 4 |
| BedroomsBelowGround | 1 |
| BedroomsTotal | 5 |
| Appliances | Central Vacuum, Water Heater, Window Coverings |
| BasementFeatures | Walk Out |
| BasementType | N/a |
| ConstructionStyleAttachment | Detached |
| CoolingType | Central Air Conditioning |
| ExteriorFinish | Wood, Insul Brick |
| FlooringType | Hardwood, Carpeted |
| FoundationType | Block |
| HalfBathTotal | 2 |
| HeatingFuel | Natural Gas |
| HeatingType | Forced Air |
| StoriesTotal | 2 |
| SizeInterior | 1999.983 - 2499.9795 Sqft |
| Type | House |
| UtilityWater | Municipal Water |
Parking
| Garage |
Land
| Acreage | No |
| FenceType | Fenced Yard |
| LandAmenities | Park, Place Of Worship |
| Sewer | Sanitary Sewer |
| SizeDepth | 198 Ft |
| SizeFrontage | 61 Ft |
| SizeIrregular | 61 X 198 Ft |
| SizeTotalText | 61 X 198 Ft |
Rooms
| Level | Type | Length | Width | Dimensions |
|---|---|---|---|---|
| Second Level | Family Room | 6.07 m | 6.37 m | 6.07 m x 6.37 m |
| Second Level | Primary Bedroom | 5.06 m | 4.28 m | 5.06 m x 4.28 m |
| Second Level | Bedroom | 4.79 m | 3.73 m | 4.79 m x 3.73 m |
| Second Level | Bedroom 2 | 3.67 m | 4.1 m | 3.67 m x 4.1 m |
| Second Level | Bedroom 3 | 3.14 m | 3.55 m | 3.14 m x 3.55 m |
| Basement | Living Room | 6.69 m | 4.27 m | 6.69 m x 4.27 m |
| Basement | Kitchen | 3.54 m | 5.09 m | 3.54 m x 5.09 m |
| Main Level | Living Room | 4.61 m | 3.72 m | 4.61 m x 3.72 m |
| Main Level | Dining Room | 3.58 m | 4.31 m | 3.58 m x 4.31 m |
| Main Level | Kitchen | 2.94 m | 4.17 m | 2.94 m x 4.17 m |
| Main Level | Study | 1.45 m | 2.16 m | 1.45 m x 2.16 m |
| Main Level | Laundry Room | 3.35 m | 3.64 m | 3.35 m x 3.64 m |
Interested?
Contact us for more information
Angela Gamalevych
Broker
7330 Yonge Street #116
Thornhill, Ontario L4J 7Y7

















































































