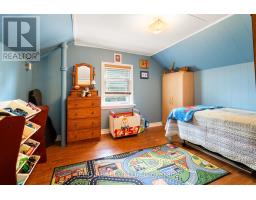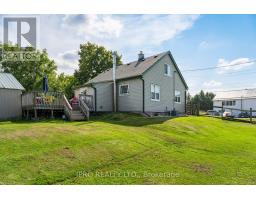191281 13th Line East Garafraxa, Ontario L9W 7B4
$839,900
Charming Country Retreat on Half an Acre Discover the perfect blend of comfort and countryside living in this delightful 1.5-storey detached home, nestled on a half-acre lot. Surrounded by a fully fenced yard, this property offers both privacy and space for your family to thrive. Step inside, and you'll be greeted by a warm and inviting atmosphere featuring 3 bedrooms plus a versatile den that can easily serve as a dining room or home office. The front sunroom bathes the home in natural light, creating the ideal spot to enjoy your morning coffee. The rear mudroom provides convenient access to a large deck, perfect for summer barbecues or simply soaking in the tranquility of your backyard.For the hobbyist or DIY enthusiast, a generously sized 24' x 24' workshop/garage awaits, complete with electrical to power all your projects. Additionally, the cute playhouse/shed is perfect for kids or additional storage. Venture into the country kitchen, where a cozy Pacific Energy wood stove stands ready to warm your home and heart during those chilly evenings. Enjoy the elegance of the upper level, which hosts a main bedroom adorned with a beautiful coffered ceiling, along with an additional bedroom that offers a peaceful retreat. Recent updates ensure peace of mind, including a new brick chimney (July 2019), updated wiring with 100 AMP service (2010), and an oil furnace replaced (May 2017). The air conditioner was also newly installed (July 2017) for those hot summer days. The owned water heater and water softener enhance your comfort, while a drilled well supplies ample water for all your needs. With a paved driveway completed in April 2018 and a septic system that has been recently serviced, this home is ready for you to move in and make it your own. Don't miss your chance to own this charming country retreat! **** EXTRAS **** Fridge, stove, dishwasher, washer, dryer (id:50886)
Property Details
| MLS® Number | X9357505 |
| Property Type | Single Family |
| Community Name | Rural East Garafraxa |
| ParkingSpaceTotal | 5 |
| Structure | Deck, Shed, Workshop |
Building
| BathroomTotal | 1 |
| BedroomsAboveGround | 3 |
| BedroomsTotal | 3 |
| BasementType | Full |
| ConstructionStyleAttachment | Detached |
| CoolingType | Central Air Conditioning |
| ExteriorFinish | Vinyl Siding |
| FireplacePresent | Yes |
| FireplaceType | Woodstove |
| FlooringType | Laminate |
| FoundationType | Block |
| HeatingFuel | Oil |
| HeatingType | Forced Air |
| StoriesTotal | 2 |
| Type | House |
Parking
| Detached Garage |
Land
| Acreage | No |
| FenceType | Fenced Yard |
| Sewer | Septic System |
| SizeDepth | 193 Ft ,6 In |
| SizeFrontage | 105 Ft ,10 In |
| SizeIrregular | 105.91 X 193.52 Ft |
| SizeTotalText | 105.91 X 193.52 Ft|1/2 - 1.99 Acres |
| ZoningDescription | Residential |
Rooms
| Level | Type | Length | Width | Dimensions |
|---|---|---|---|---|
| Second Level | Primary Bedroom | 5.61 m | 3 m | 5.61 m x 3 m |
| Second Level | Bedroom 2 | 3 m | 2 m | 3 m x 2 m |
| Main Level | Living Room | 4.14 m | 3.86 m | 4.14 m x 3.86 m |
| Main Level | Kitchen | 5.25 m | 4.14 m | 5.25 m x 4.14 m |
| Main Level | Sunroom | 2.37 m | 3.53 m | 2.37 m x 3.53 m |
| Main Level | Bedroom | 2.97 m | 3 m | 2.97 m x 3 m |
| Main Level | Den | 2.95 m | 2.87 m | 2.95 m x 2.87 m |
| Main Level | Bathroom | 2.5 m | 2 m | 2.5 m x 2 m |
Utilities
| Cable | Installed |
https://www.realtor.ca/real-estate/27441219/191281-13th-line-east-garafraxa-rural-east-garafraxa
Interested?
Contact us for more information
Carlo Carpino
Broker
30 Eglinton Ave W Suite C12b
Mississauga, Ontario L5R 3E7











































































