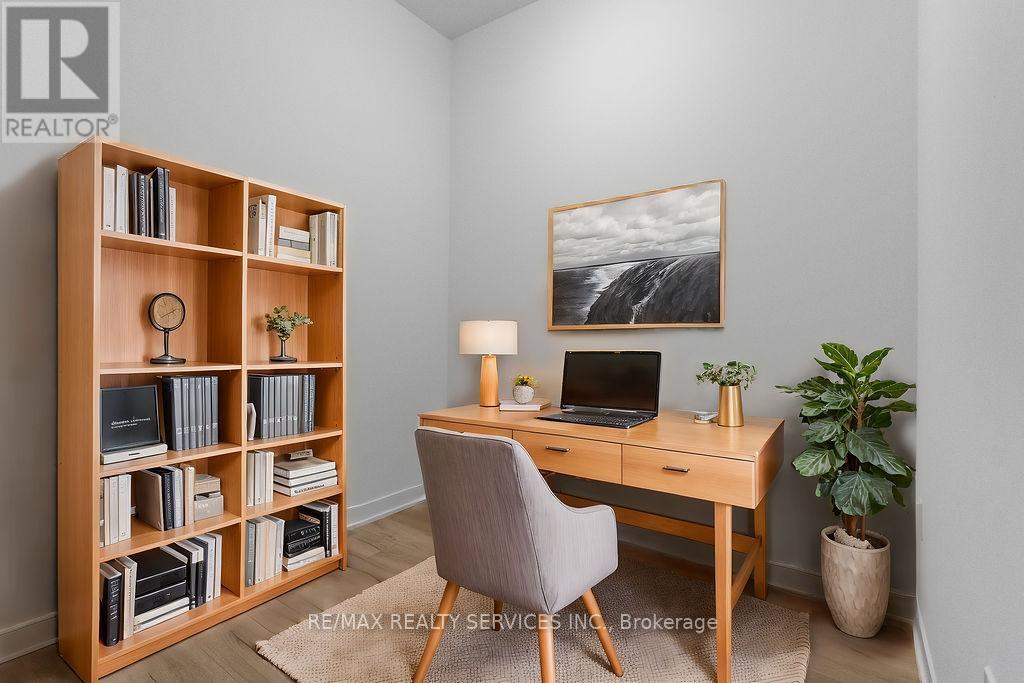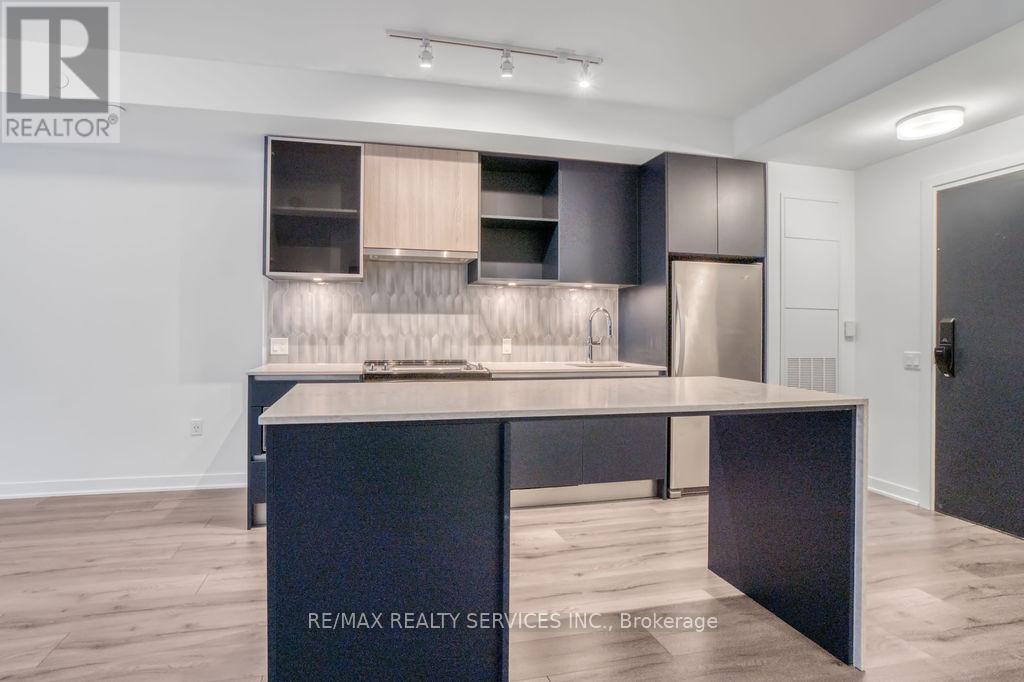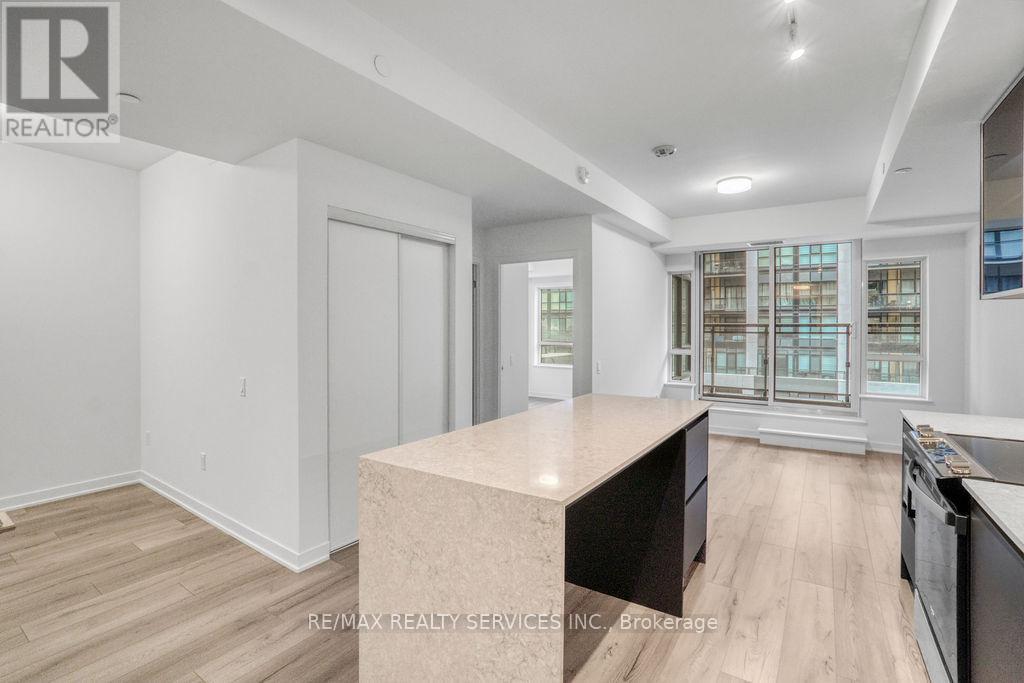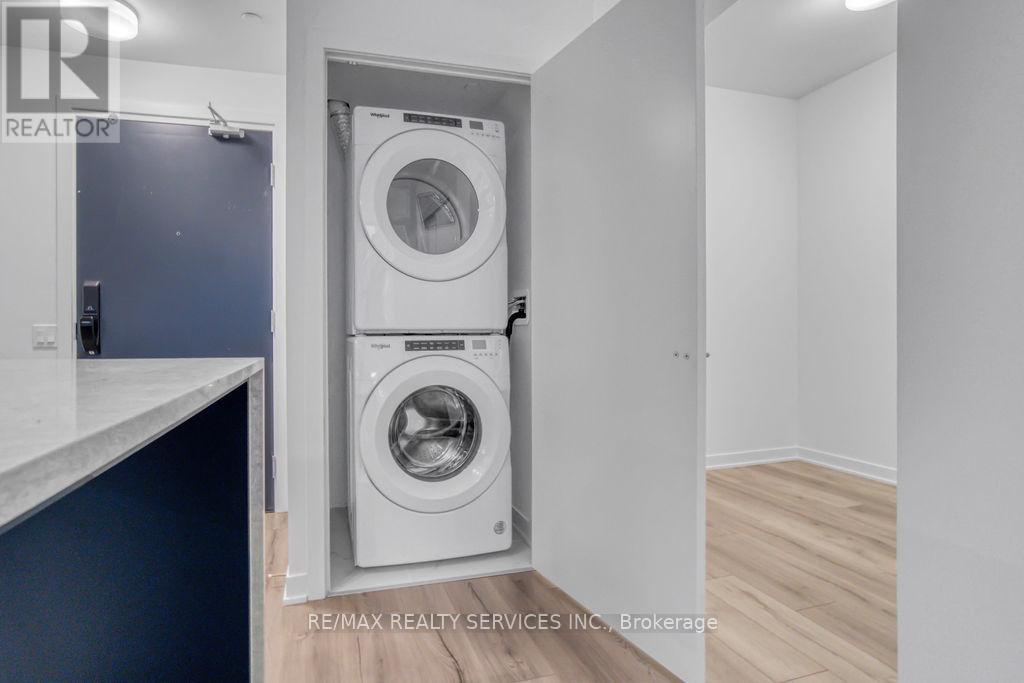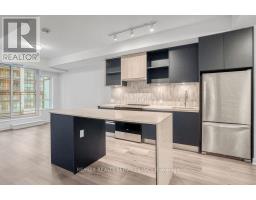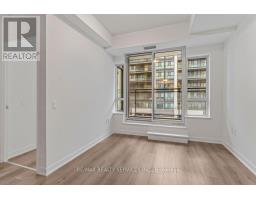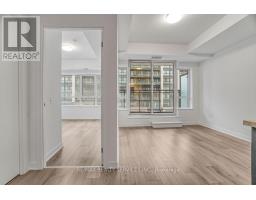421 - 395 Dundas Street W Oakville, Ontario L6M 5R8
$2,400 Monthly
Welcome to Distrikt Trailside 2! Brand new 1 bed + den & 1 bath suite. Available immediately. Featuring an open concept layout, floor to ceiling windows, ensuite laundry, & walk out to spacious balcony. Modern kitchen offers centre island, stainless steel appliances, quartz countertops & custom backsplash. Popular floor plan with very spacious bedroom & den. Full size washer & dryer. Beautifully designed resort-like amenities including a grand lobby with double height ceilings, luxury residence lounge, fitness centre & rooftop terrace. 1 parking space & 1 storage locker included. Close proximity to great schools, shopping, dining, Oakville Hospital, Sixteen Mile Sports Complex, public transit & major highway access. (id:50886)
Property Details
| MLS® Number | W9769376 |
| Property Type | Single Family |
| Community Name | Rural Oakville |
| AmenitiesNearBy | Park, Public Transit, Schools, Place Of Worship |
| CommunicationType | High Speed Internet |
| CommunityFeatures | Pet Restrictions, Community Centre |
| Features | Balcony |
| ParkingSpaceTotal | 1 |
Building
| BathroomTotal | 1 |
| BedroomsAboveGround | 1 |
| BedroomsBelowGround | 1 |
| BedroomsTotal | 2 |
| Amenities | Security/concierge, Exercise Centre, Recreation Centre, Visitor Parking, Party Room, Storage - Locker |
| CoolingType | Central Air Conditioning |
| ExteriorFinish | Concrete |
| FireProtection | Security System |
| FlooringType | Laminate |
| HeatingFuel | Natural Gas |
| HeatingType | Forced Air |
| SizeInterior | 499.9955 - 598.9955 Sqft |
| Type | Apartment |
Parking
| Underground |
Land
| Acreage | No |
| LandAmenities | Park, Public Transit, Schools, Place Of Worship |
Rooms
| Level | Type | Length | Width | Dimensions |
|---|---|---|---|---|
| Flat | Living Room | 3.05 m | 3.05 m | 3.05 m x 3.05 m |
| Flat | Kitchen | 3.56 m | 3.51 m | 3.56 m x 3.51 m |
| Flat | Bedroom | 3.12 m | 3.05 m | 3.12 m x 3.05 m |
| Flat | Den | 3.61 m | 2.59 m | 3.61 m x 2.59 m |
https://www.realtor.ca/real-estate/27597628/421-395-dundas-street-w-oakville-rural-oakville
Interested?
Contact us for more information
Marissa Kerr
Salesperson
10 Kingsbridge Gdn Cir #200
Mississauga, Ontario L5R 3K7






