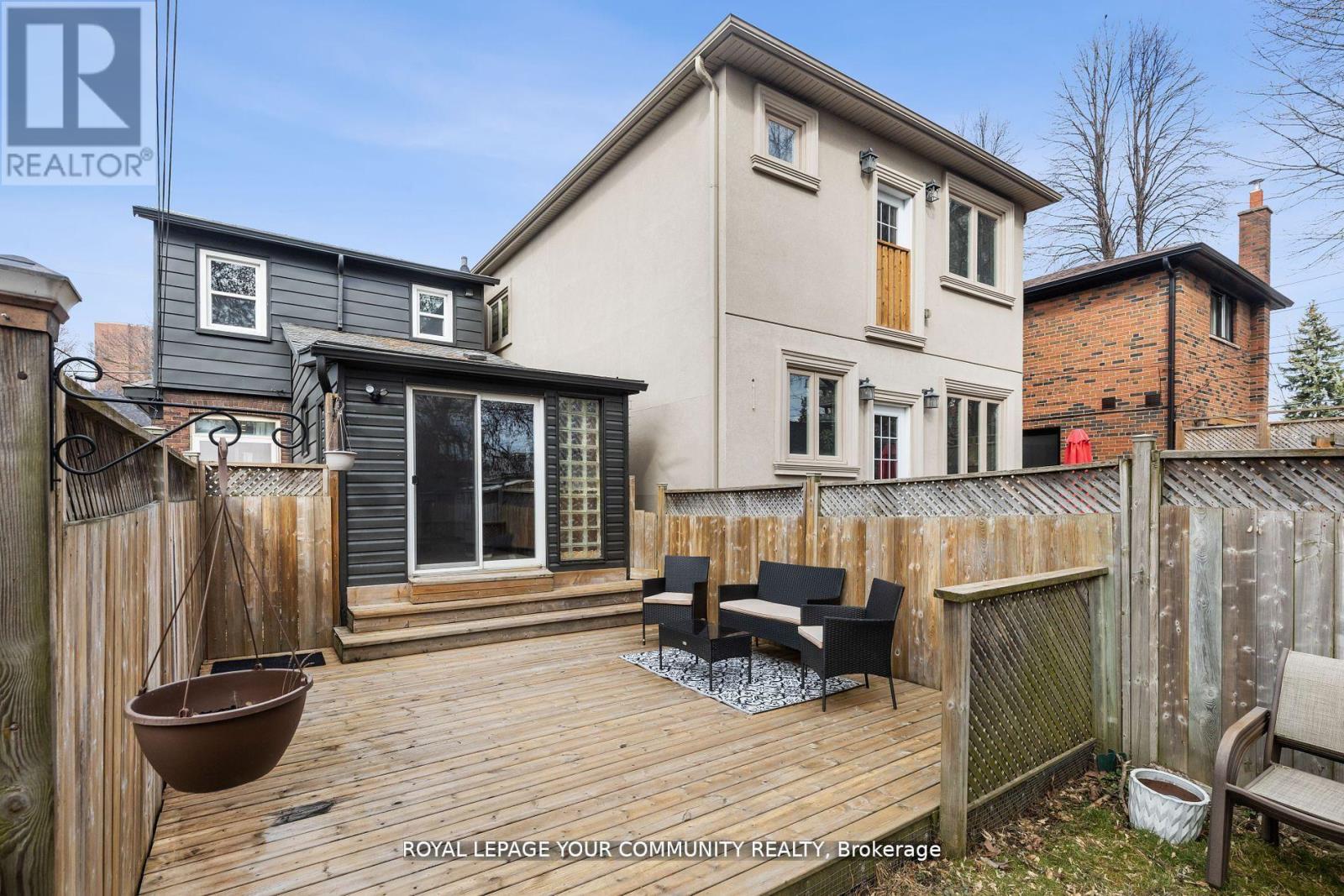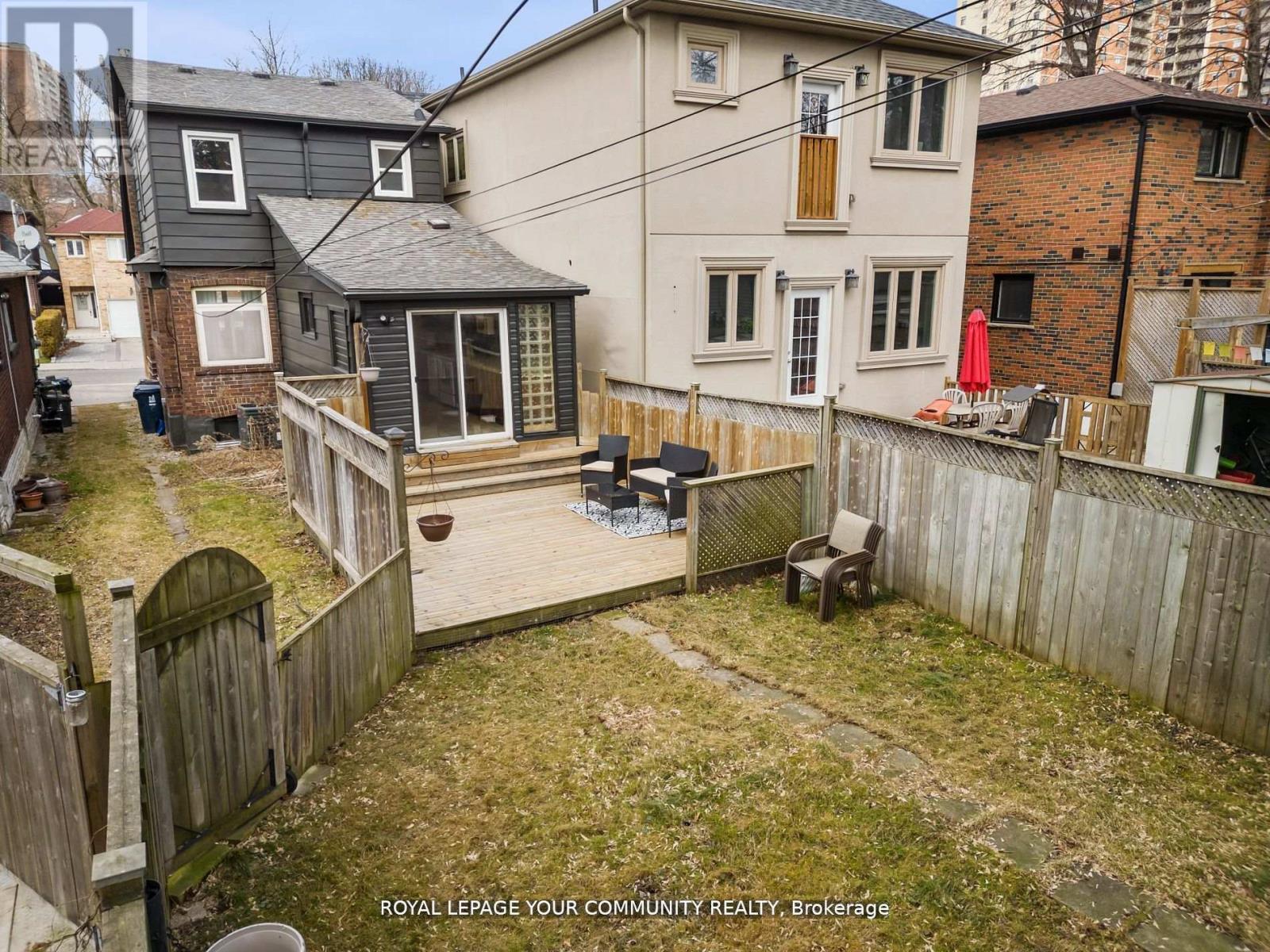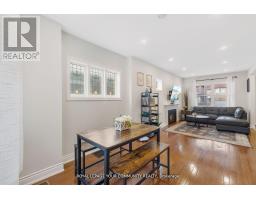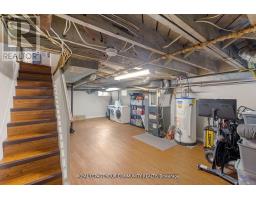11 Denton Avenue Toronto, Ontario M4C 1T7
$1,140,000
Exceptional living awaits in this meticulously designed residence in East York! Immerse yourself in the allure of the expansive custom oversized galley kitchen, luxurious quartz countertops, and an abundance of storage. The kitchen is bathed in natural light, pot lights and seamlessly leads to afully fenced, private backyard.Discover the epitome of spacious living with generously sized principal rooms, providing a versatilecanvas for your personal touch. The three full bedrooms offer comfort, while the two beautifullyfinished bathrooms elevate your daily routine.Convenience is at your doorstep, with easy access to the subway, nearby parks, and the vibrantatmosphere of the Danforth. A short trek to the downtown core ensures you're always connected to theheartbeat of the city. Don't miss this opportunity to embrace a lifestyle of luxury and convenience! **** EXTRAS **** All Electric Light Fixtures, Washer, Dryer(2023), Fridge, Stove, stainless steel hood fan, Dishwasher. Gas Fireplace (2017), Landscaping (2019,2023), Basement waterproofing (2021). (id:50886)
Property Details
| MLS® Number | E9769363 |
| Property Type | Single Family |
| Community Name | Crescent Town |
| AmenitiesNearBy | Public Transit |
| ParkingSpaceTotal | 1 |
Building
| BathroomTotal | 2 |
| BedroomsAboveGround | 3 |
| BedroomsTotal | 3 |
| BasementType | Full |
| ConstructionStyleAttachment | Detached |
| CoolingType | Central Air Conditioning |
| ExteriorFinish | Brick |
| FireplacePresent | Yes |
| HeatingFuel | Natural Gas |
| HeatingType | Forced Air |
| StoriesTotal | 2 |
| Type | House |
| UtilityWater | Municipal Water |
Land
| Acreage | No |
| LandAmenities | Public Transit |
| Sewer | Sanitary Sewer |
| SizeDepth | 115 Ft |
| SizeFrontage | 22 Ft |
| SizeIrregular | 22 X 115 Ft |
| SizeTotalText | 22 X 115 Ft |
Rooms
| Level | Type | Length | Width | Dimensions |
|---|---|---|---|---|
| Second Level | Primary Bedroom | 3.5 m | 4.07 m | 3.5 m x 4.07 m |
| Second Level | Bedroom 2 | 2.96 m | 3.14 m | 2.96 m x 3.14 m |
| Second Level | Bedroom 3 | 2.41 m | 3 m | 2.41 m x 3 m |
| Basement | Recreational, Games Room | 7.76 m | 4.43 m | 7.76 m x 4.43 m |
| Main Level | Living Room | 4.57 m | 3.67 m | 4.57 m x 3.67 m |
| Main Level | Dining Room | 3.37 m | 4.64 m | 3.37 m x 4.64 m |
| Main Level | Kitchen | 6.01 m | 2.81 m | 6.01 m x 2.81 m |
https://www.realtor.ca/real-estate/27597592/11-denton-avenue-toronto-crescent-town-crescent-town
Interested?
Contact us for more information
Emon Behjati
Salesperson
187 King Street East
Toronto, Ontario M5A 1J5









































