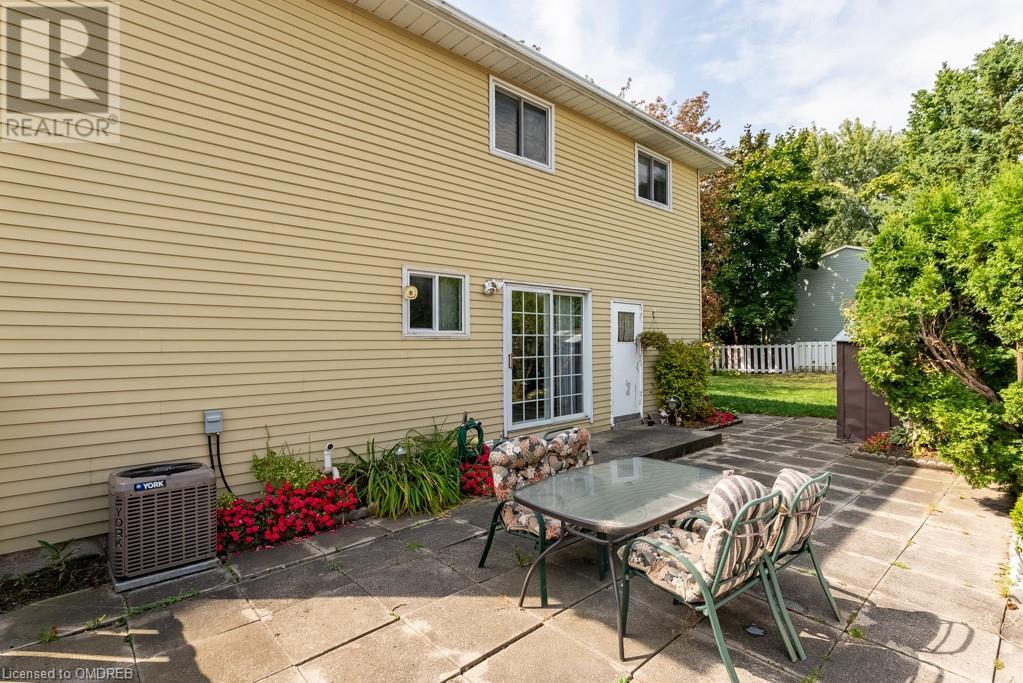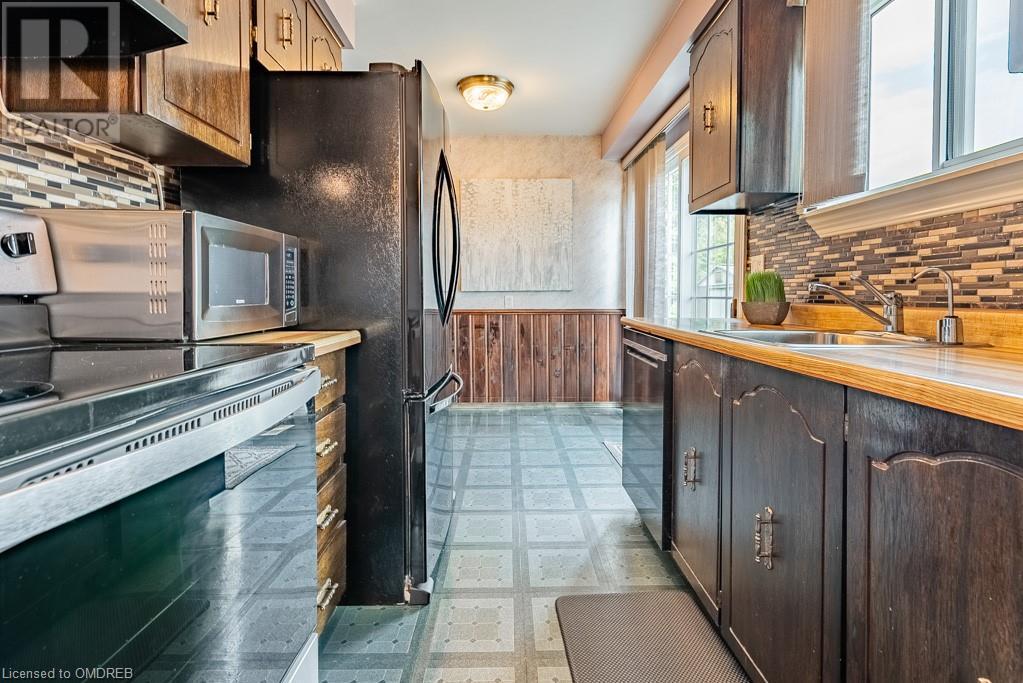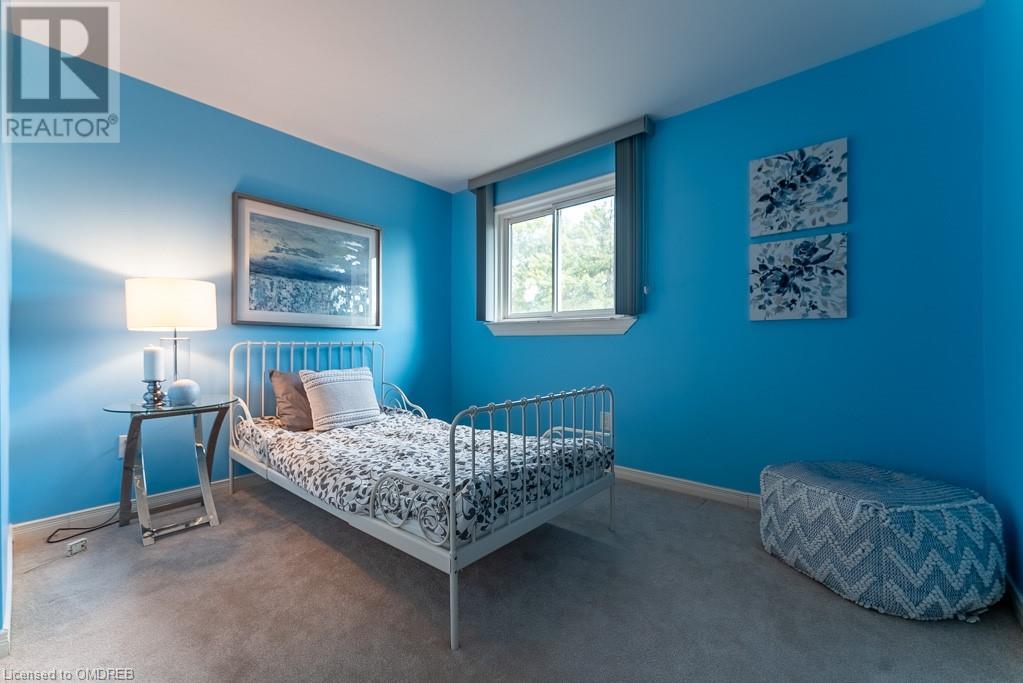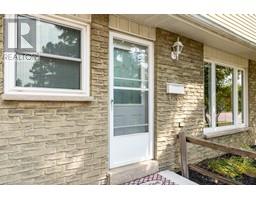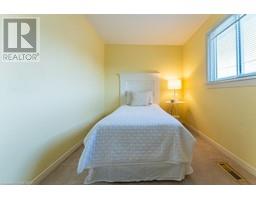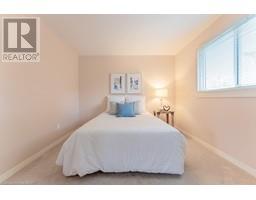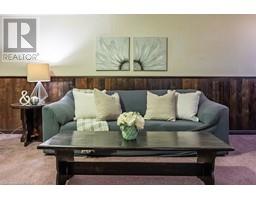769 Cabot Trail Milton, Ontario L9T 3R8
$899,900
Detached for under $900,000! Make this timeless 4-bedroom, 1-bathroom home you're own. Sitting on a spacious 120x65 ft lot in one of Milton's most sought-after, mature neighbourhoods. Full of original charm, this home offers the perfect opportunity to update and personalize to your taste. Enjoy a finished basement, providing extra living space, and an extra-large backyard, ideal for gardening or outdoor entertainment. You'll love living in this family friendly Dorset Park Neighbourhood and here's why...Located within walking distance of top-rated schools, lots of shopping, many parks, and a local splash pad, making this a perfect spot for families. Commuters will love the close proximity to the highway, making travel easy and convenient. Don’t miss your chance to own a piece of classic charm in a prime location! (id:50886)
Property Details
| MLS® Number | 40646004 |
| Property Type | Single Family |
| AmenitiesNearBy | Park, Playground, Public Transit, Schools, Shopping |
| CommunityFeatures | Community Centre |
| EquipmentType | Rental Water Softener, Water Heater |
| ParkingSpaceTotal | 3 |
| RentalEquipmentType | Rental Water Softener, Water Heater |
Building
| BathroomTotal | 1 |
| BedroomsAboveGround | 4 |
| BedroomsTotal | 4 |
| Appliances | Dryer, Refrigerator, Stove, Water Softener, Washer, Hood Fan, Window Coverings |
| ArchitecturalStyle | 2 Level |
| BasementDevelopment | Finished |
| BasementType | Full (finished) |
| ConstructedDate | 1975 |
| ConstructionStyleAttachment | Detached |
| CoolingType | Central Air Conditioning |
| ExteriorFinish | Aluminum Siding, Brick |
| FireplacePresent | Yes |
| FireplaceTotal | 1 |
| FoundationType | Block |
| HeatingFuel | Natural Gas |
| HeatingType | Forced Air |
| StoriesTotal | 2 |
| SizeInterior | 1703 Sqft |
| Type | House |
| UtilityWater | Municipal Water |
Parking
| Attached Garage |
Land
| Acreage | No |
| FenceType | Fence |
| LandAmenities | Park, Playground, Public Transit, Schools, Shopping |
| Sewer | Municipal Sewage System |
| SizeDepth | 65 Ft |
| SizeFrontage | 120 Ft |
| SizeTotalText | Under 1/2 Acre |
| ZoningDescription | R4-3 |
Rooms
| Level | Type | Length | Width | Dimensions |
|---|---|---|---|---|
| Second Level | 4pc Bathroom | 7'5'' x 4'9'' | ||
| Second Level | Bedroom | 10'10'' x 8'4'' | ||
| Second Level | Bedroom | 11'7'' x 9'6'' | ||
| Second Level | Bedroom | 11'2'' x 7'3'' | ||
| Second Level | Primary Bedroom | 20'9'' x 10'2'' | ||
| Basement | Recreation Room | 21'9'' x 20'0'' | ||
| Main Level | Breakfast | 7'8'' x 6'6'' | ||
| Main Level | Kitchen | 7'1'' x 7'8'' | ||
| Main Level | Dining Room | 8'4'' x 8'0'' | ||
| Main Level | Living Room | 15'2'' x 12'8'' |
https://www.realtor.ca/real-estate/27441106/769-cabot-trail-milton
Interested?
Contact us for more information
Lisa Roach
Salesperson
475 Main St
Milton, Ontario L9T 1R1
Andrew Roach
Broker
459 Main St E - 2nd Floor
Milton, Ontario L9T 1R1













