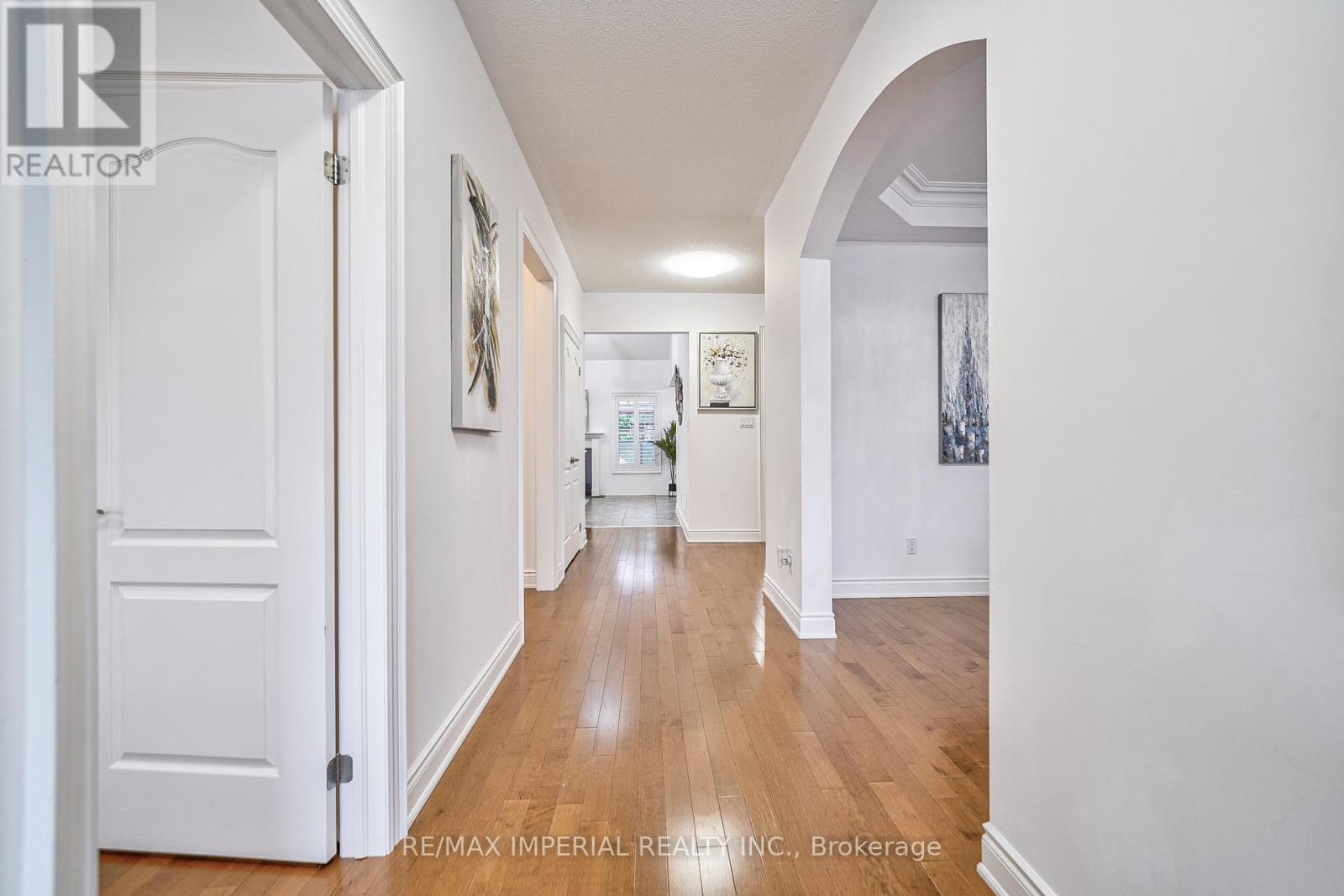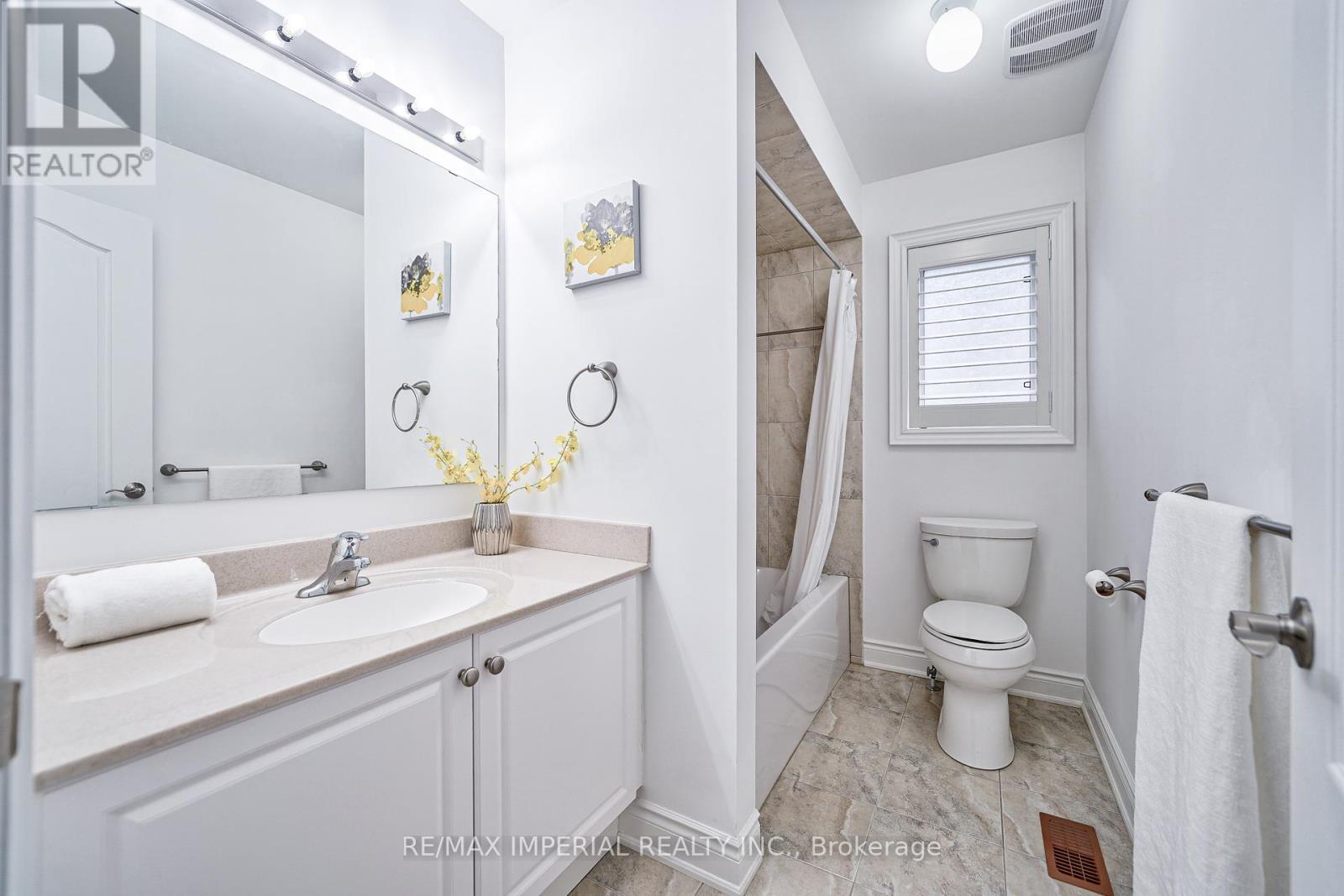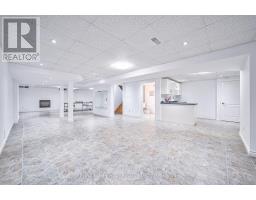1054 Bob Scott Court Newmarket, Ontario L3X 3L7
5 Bedroom
4 Bathroom
2499.9795 - 2999.975 sqft
Fireplace
Central Air Conditioning
Forced Air
$1,688,000
Not To Miss This Rare Bungaloft , Practical Layout, Finished Basement W/Sauna , 9 Ft. Ceiling On Main Level , Hardwood Floors On Both Levels! Two En-Suites , Beautiful Master Bedroom With Jacuzzi. Very Private South Exposure Backyard With Extra Large Covered Deck And Super Swim/Spa! **** EXTRAS **** Cac, Cvac & Att., Window Coverings, Elf's, A/G Swim Spa/Hot Tub Combo, B/I Dishwasher, Fridge, Stove, Washer, Dryer, Water Softener (O), Hwt (O), Sauna W/Extra Shower In Bsmt; Water Filter System (id:50886)
Property Details
| MLS® Number | N9357607 |
| Property Type | Single Family |
| Community Name | Stonehaven-Wyndham |
| AmenitiesNearBy | Park, Public Transit, Schools |
| Features | Carpet Free |
| ParkingSpaceTotal | 4 |
Building
| BathroomTotal | 4 |
| BedroomsAboveGround | 4 |
| BedroomsBelowGround | 1 |
| BedroomsTotal | 5 |
| Appliances | Water Softener, Central Vacuum |
| BasementDevelopment | Finished |
| BasementType | N/a (finished) |
| ConstructionStyleAttachment | Detached |
| CoolingType | Central Air Conditioning |
| ExteriorFinish | Brick |
| FireplacePresent | Yes |
| FlooringType | Ceramic, Hardwood |
| FoundationType | Block, Stone |
| HeatingFuel | Natural Gas |
| HeatingType | Forced Air |
| StoriesTotal | 1 |
| SizeInterior | 2499.9795 - 2999.975 Sqft |
| Type | House |
| UtilityWater | Municipal Water |
Parking
| Attached Garage |
Land
| Acreage | No |
| FenceType | Fenced Yard |
| LandAmenities | Park, Public Transit, Schools |
| Sewer | Sanitary Sewer |
| SizeDepth | 101 Ft ,8 In |
| SizeFrontage | 55 Ft |
| SizeIrregular | 55 X 101.7 Ft |
| SizeTotalText | 55 X 101.7 Ft|under 1/2 Acre |
| ZoningDescription | Residential |
Rooms
| Level | Type | Length | Width | Dimensions |
|---|---|---|---|---|
| Second Level | Bedroom | 4.06 m | 2.74 m | 4.06 m x 2.74 m |
| Second Level | Bedroom | 4.06 m | 2.74 m | 4.06 m x 2.74 m |
| Basement | Kitchen | 3.33 m | 2.62 m | 3.33 m x 2.62 m |
| Basement | Living Room | 13.23 m | 7.67 m | 13.23 m x 7.67 m |
| Basement | Bedroom | 3.66 m | 2.54 m | 3.66 m x 2.54 m |
| Main Level | Living Room | 6.1 m | 3.2 m | 6.1 m x 3.2 m |
| Main Level | Dining Room | 6.1 m | 3.2 m | 6.1 m x 3.2 m |
| Main Level | Kitchen | 5.47 m | 3.66 m | 5.47 m x 3.66 m |
| Main Level | Laundry Room | 2.3 m | 1.3 m | 2.3 m x 1.3 m |
| Main Level | Great Room | 4.29 m | 4.24 m | 4.29 m x 4.24 m |
| Main Level | Office | 3.4 m | 3.05 m | 3.4 m x 3.05 m |
| Main Level | Primary Bedroom | 5.69 m | 3.66 m | 5.69 m x 3.66 m |
Utilities
| Cable | Installed |
| Sewer | Installed |
Interested?
Contact us for more information
Rachael Gao
Salesperson
RE/MAX Imperial Realty Inc.
3000 Steeles Ave E Ste 101
Markham, Ontario L3R 4T9
3000 Steeles Ave E Ste 101
Markham, Ontario L3R 4T9

























































