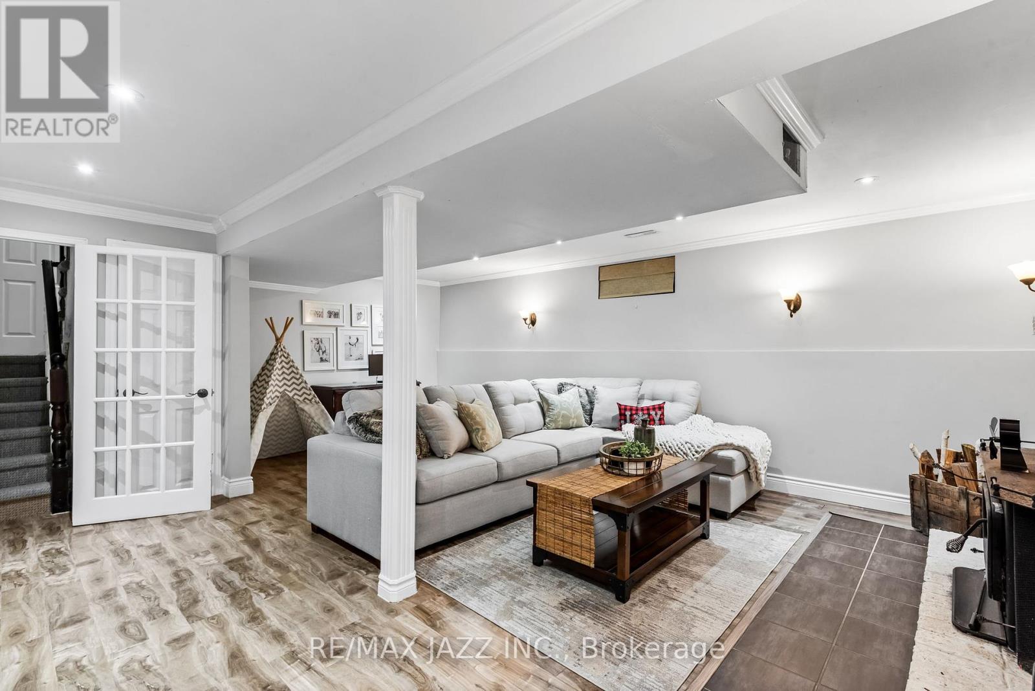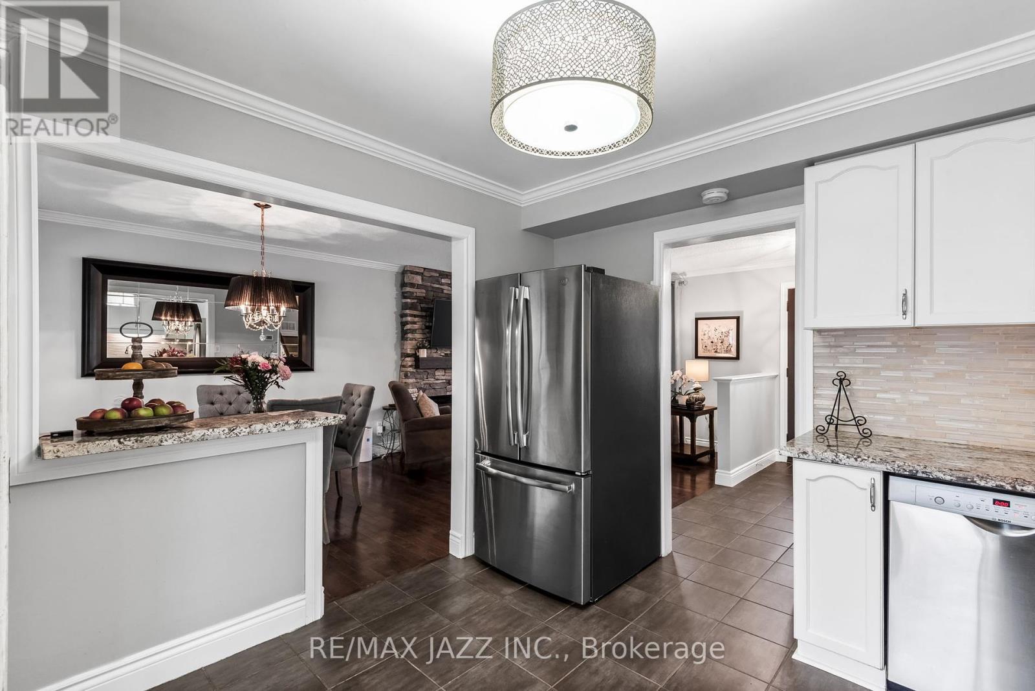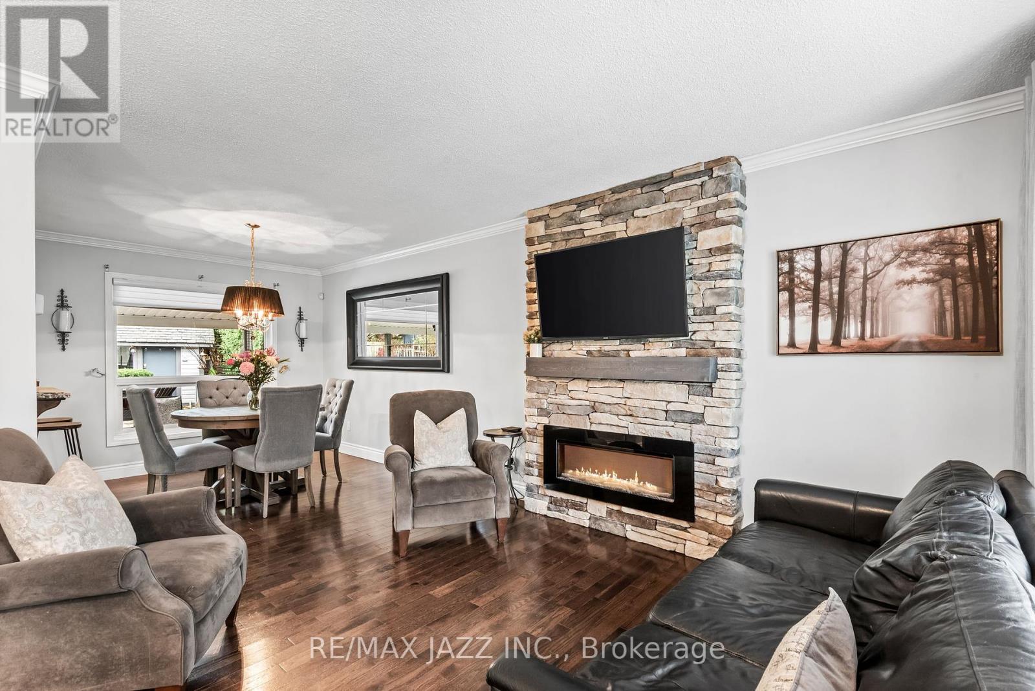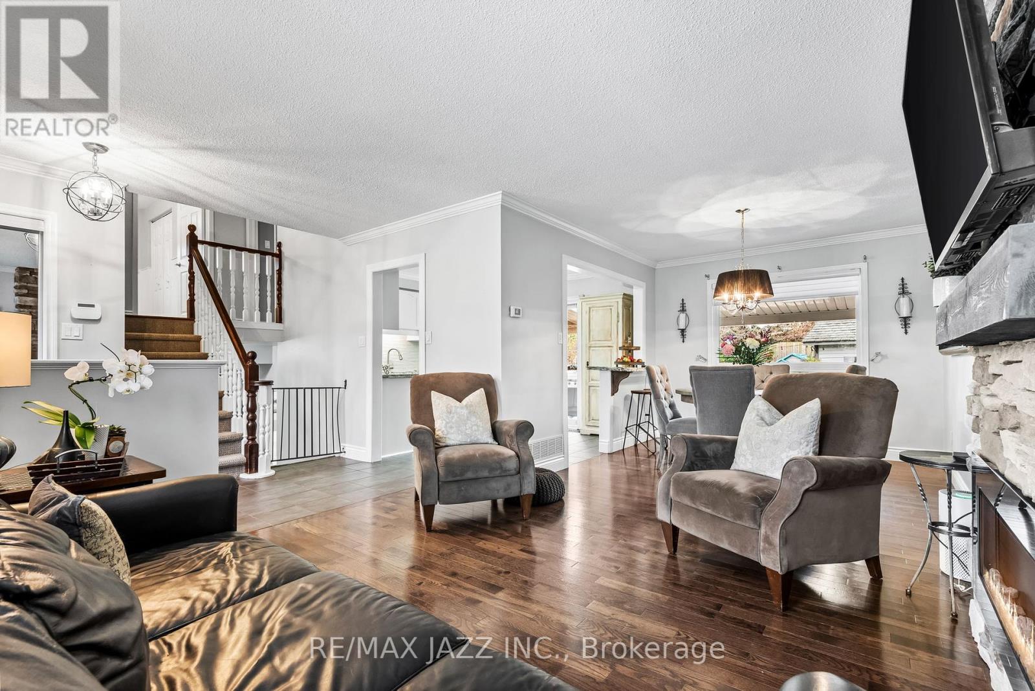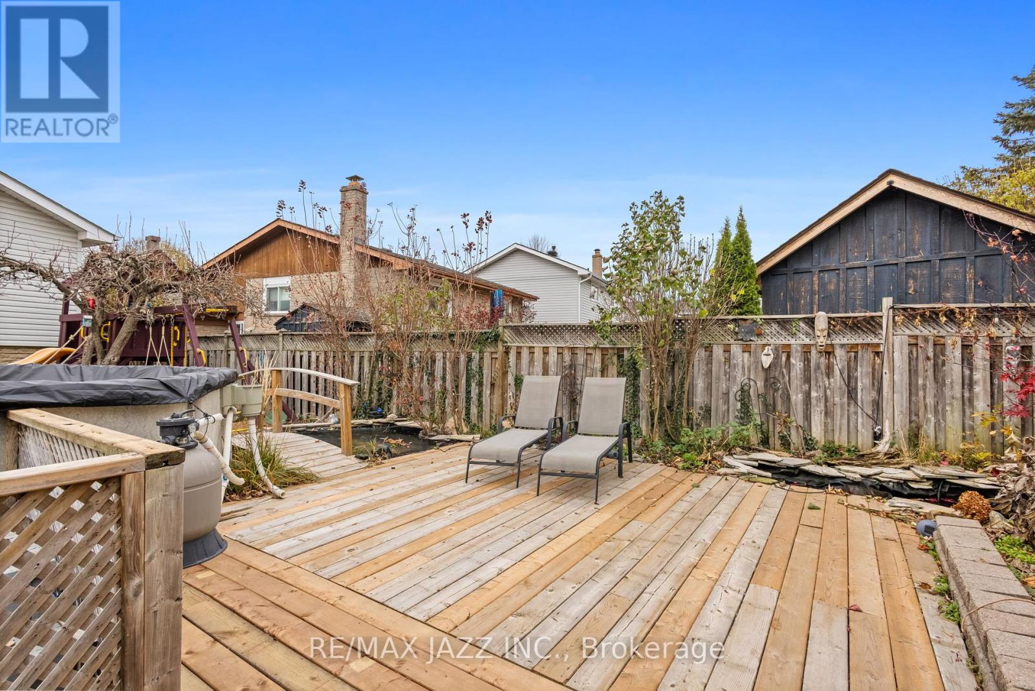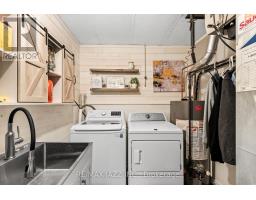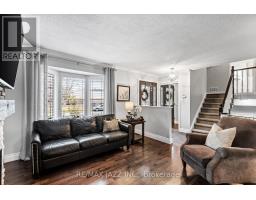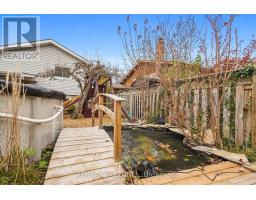23 Pilkington Crescent Whitby, Ontario L1N 6E8
$975,000
Welcome to this inviting 3+1 bedroom home located in the well-established =, family-friendly neighbourhood on Pringle Creek. This home offers the perfect blend of comfort and convenience, with a spacious layout. Enjoy the warmth of a wood burning fireplace in the basement, creating a cozy retreat for relaxation. The property is ideally situated with no neighbours behind and a walking trail right beside, offering a tranquil setting for outdoor activities. The easy-to-maintain backyard features a above ground pool, providing a great spot for summer fun. Whether you're looking for space to grow or a peaceful place to unwind, this home has it all! **** EXTRAS **** Above ground pool and garden shed. Direct garage access into home. Wood burning insert on lower level is as is condition and is currently being used. (id:50886)
Property Details
| MLS® Number | E10426254 |
| Property Type | Single Family |
| Community Name | Pringle Creek |
| AmenitiesNearBy | Park, Schools |
| CommunityFeatures | Community Centre |
| ParkingSpaceTotal | 5 |
| PoolType | Above Ground Pool |
| Structure | Shed |
Building
| BathroomTotal | 2 |
| BedroomsAboveGround | 3 |
| BedroomsBelowGround | 1 |
| BedroomsTotal | 4 |
| Appliances | Dishwasher, Dryer, Garage Door Opener, Refrigerator, Stove, Washer |
| BasementDevelopment | Finished |
| BasementType | N/a (finished) |
| ConstructionStyleAttachment | Detached |
| ConstructionStyleSplitLevel | Sidesplit |
| CoolingType | Central Air Conditioning |
| ExteriorFinish | Brick, Vinyl Siding |
| FireplacePresent | Yes |
| FlooringType | Ceramic, Hardwood, Laminate |
| FoundationType | Block |
| HeatingFuel | Natural Gas |
| HeatingType | Forced Air |
| SizeInterior | 1499.9875 - 1999.983 Sqft |
| Type | House |
| UtilityWater | Municipal Water |
Parking
| Garage |
Land
| Acreage | No |
| FenceType | Fenced Yard |
| LandAmenities | Park, Schools |
| Sewer | Sanitary Sewer |
| SizeDepth | 115 Ft |
| SizeFrontage | 46 Ft |
| SizeIrregular | 46 X 115 Ft |
| SizeTotalText | 46 X 115 Ft |
| ZoningDescription | R2 |
Rooms
| Level | Type | Length | Width | Dimensions |
|---|---|---|---|---|
| Lower Level | Bedroom 4 | 2.69 m | 3.91 m | 2.69 m x 3.91 m |
| Lower Level | Family Room | 6.38 m | 5.08 m | 6.38 m x 5.08 m |
| Lower Level | Laundry Room | 2.69 m | 2.26 m | 2.69 m x 2.26 m |
| Main Level | Kitchen | 3.63 m | 3.35 m | 3.63 m x 3.35 m |
| Main Level | Dining Room | 2.95 m | 3.43 m | 2.95 m x 3.43 m |
| Main Level | Living Room | 3.4 m | 3.61 m | 3.4 m x 3.61 m |
| Upper Level | Primary Bedroom | 5.74 m | 3.35 m | 5.74 m x 3.35 m |
| Upper Level | Bedroom 2 | 3.18 m | 2.72 m | 3.18 m x 2.72 m |
| Upper Level | Bedroom 3 | 2.87 m | 4.01 m | 2.87 m x 4.01 m |
Utilities
| Cable | Available |
| Sewer | Installed |
Interested?
Contact us for more information
Scott Roy
Salesperson
21 Drew St
Oshawa, Ontario L1H 4Z7
Ethan Kveton-Roy
Salesperson
21 Drew St
Oshawa, Ontario L1H 4Z7









