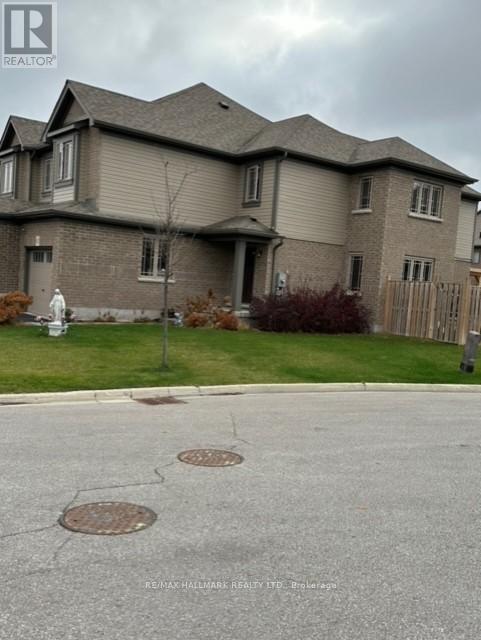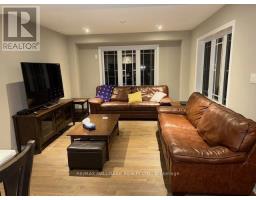103 Winterton Court Orangeville, Ontario L9W 6Z7
$3,500 Monthly
Entire Corner Townhouse like a Semi-Detached 1560 Sqft + 716 Sqft finished basement in quite neighborhood. Walking distance to plaza, tons of natural light. 3 Bedrooms and 2.5 Washrooms. Very spacious kitchen and center island. Master W/Walk-in closet and ensuite. Other 2 bedrooms also good sized. Door to garage from inside & finished basement with large windows & 3 Pcs bath good for a movie night gathering or can be an extra guest room. **** EXTRAS **** Tenants, Their Agent To Verify Measurements. (id:50886)
Property Details
| MLS® Number | W10423830 |
| Property Type | Single Family |
| Community Name | Orangeville |
| ParkingSpaceTotal | 2 |
Building
| BathroomTotal | 4 |
| BedroomsAboveGround | 3 |
| BedroomsBelowGround | 1 |
| BedroomsTotal | 4 |
| Appliances | Garage Door Opener Remote(s), Dishwasher, Range, Refrigerator, Stove |
| BasementDevelopment | Finished |
| BasementType | N/a (finished) |
| ConstructionStyleAttachment | Attached |
| CoolingType | Central Air Conditioning |
| ExteriorFinish | Brick, Stone |
| FlooringType | Hardwood, Carpeted |
| FoundationType | Concrete |
| HalfBathTotal | 1 |
| HeatingFuel | Natural Gas |
| HeatingType | Forced Air |
| StoriesTotal | 2 |
| Type | Row / Townhouse |
| UtilityWater | Municipal Water |
Parking
| Garage |
Land
| Acreage | No |
| Sewer | Sanitary Sewer |
Rooms
| Level | Type | Length | Width | Dimensions |
|---|---|---|---|---|
| Second Level | Primary Bedroom | 3.05 m | 4.51 m | 3.05 m x 4.51 m |
| Second Level | Bedroom 2 | 3.35 m | 3.68 m | 3.35 m x 3.68 m |
| Second Level | Bedroom 3 | 3.07 m | 3.87 m | 3.07 m x 3.87 m |
| Basement | Recreational, Games Room | 3.84 m | 3.69 m | 3.84 m x 3.69 m |
| Main Level | Living Room | 3.62 m | 3.96 m | 3.62 m x 3.96 m |
| Main Level | Dining Room | 3.78 m | 3.62 m | 3.78 m x 3.62 m |
| Main Level | Kitchen | 3.07 m | 3.62 m | 3.07 m x 3.62 m |
https://www.realtor.ca/real-estate/27649931/103-winterton-court-orangeville-orangeville
Interested?
Contact us for more information
Dalia Mikhail
Broker
1396 Don Mills Road #b119
Toronto, Ontario M3B 3N1
Hany Mossad
Salesperson
1396 Don Mills Road #b119
Toronto, Ontario M3B 3N1

















































