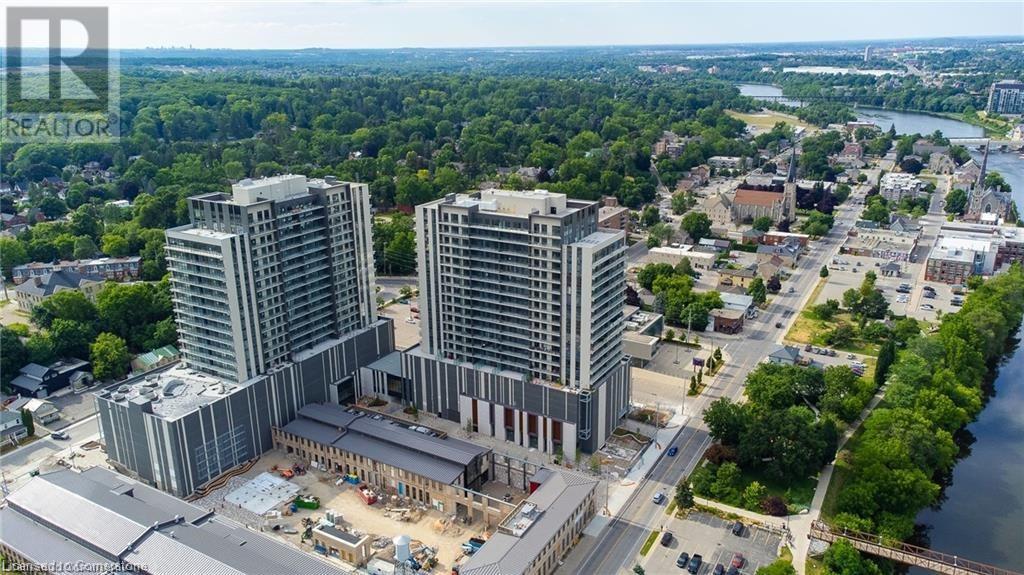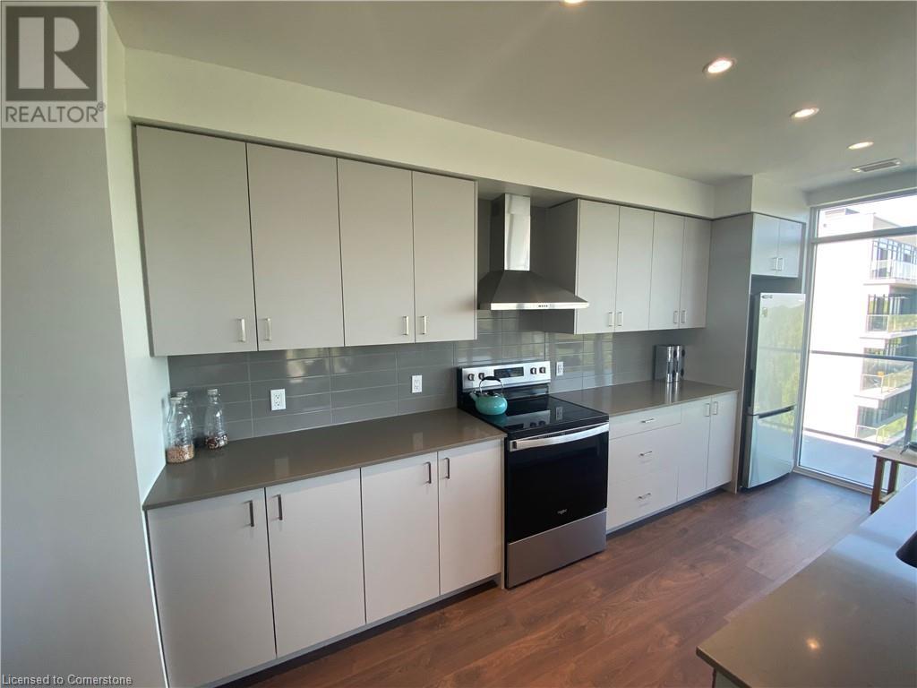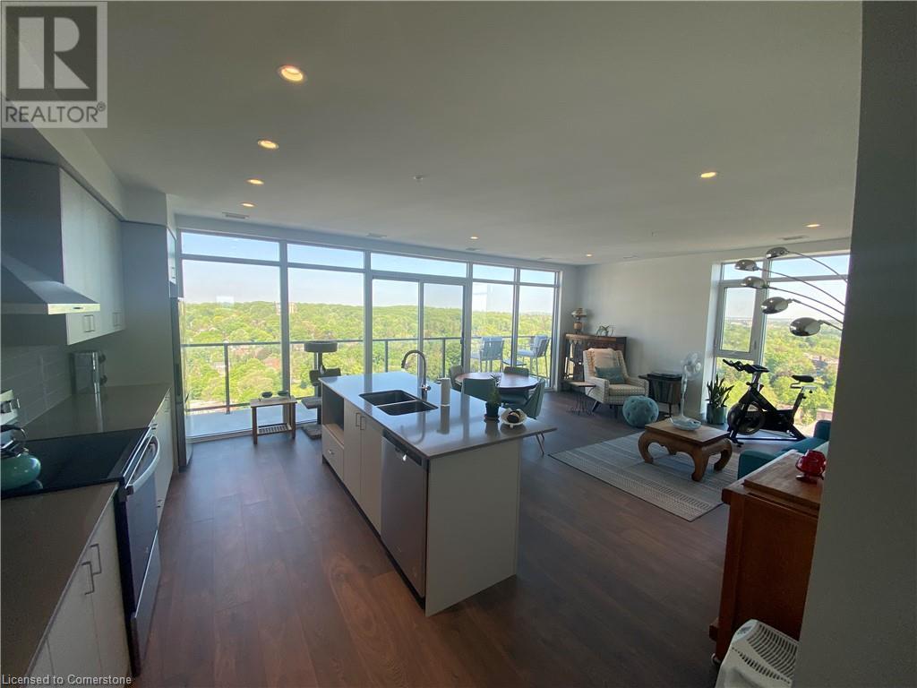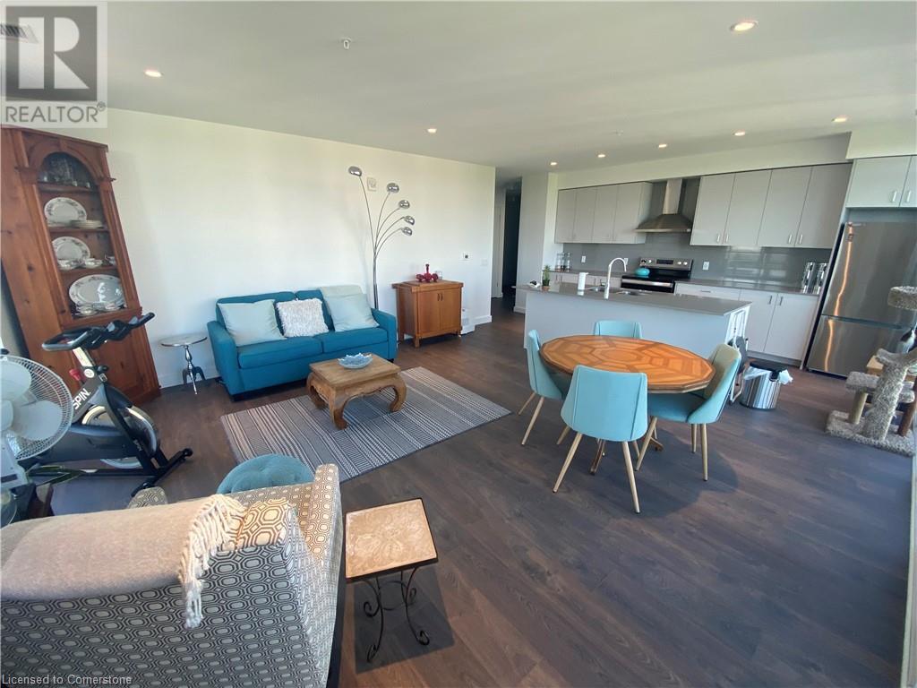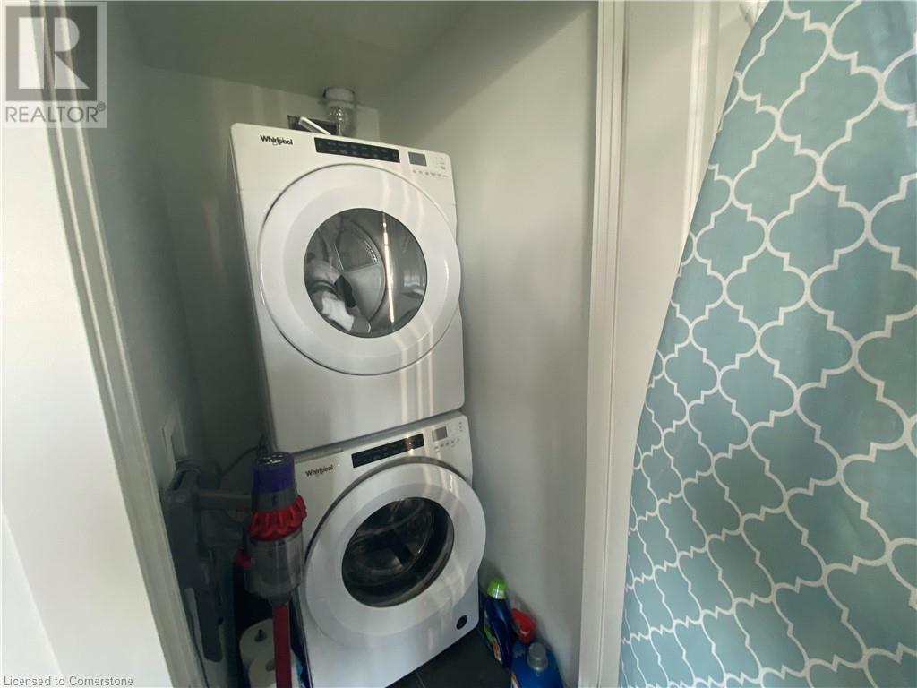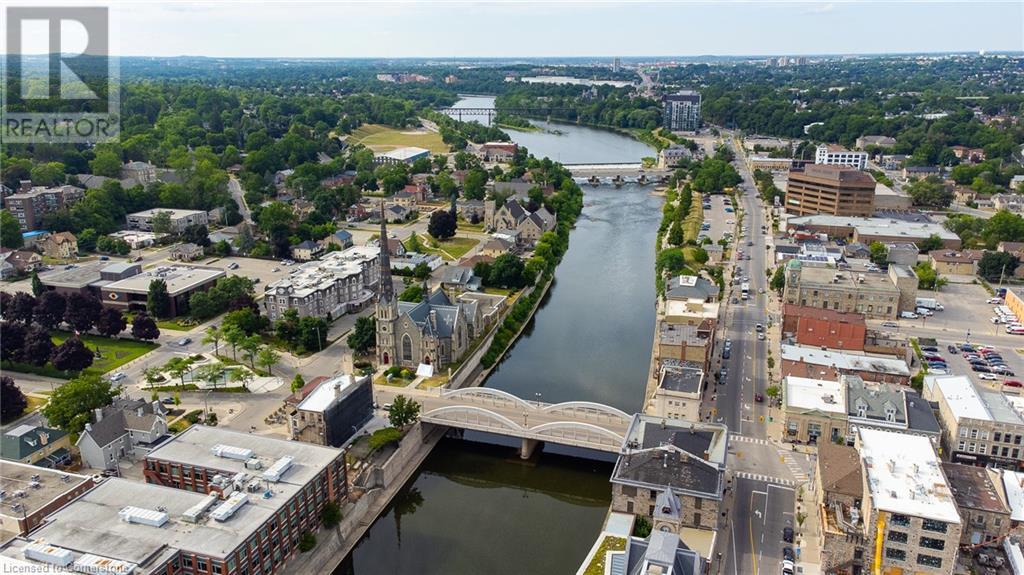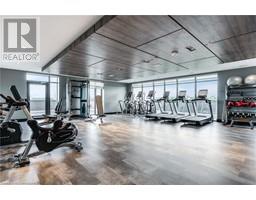50 Grand Avenue S Unit# 2001 Cambridge, Ontario N1S 2L8
$2,895 MonthlyInsurance, Property Management, Parking
Here is your chance to reside in one of Cambridge's most prestigious buildings. The Grand River and city walking bridge are visible in exquisite detail from the 20th floor. The primary bedroom and the full length of the unit are covered by the balcony. With 1165 square feet, this is the building's largest unit. Be among the first to settle in. This gorgeous GASLIGHT DISTRICT property with two bedrooms, two full bathrooms, wrap-around windows, and breathtaking views is only a short stroll from the Grand River and downtown Galt. The main bedroom includes two spacious closets, its own en suite bathroom, and a great deal of space in the great room and kitchen area. Stainless steel appliances are included, as well as 1 parking space in a covered garage. A party space with a bar and lounge, a fitness facility with a yoga studio, a roof top deck or garden, a games room, and much more are included as amenities. (id:50886)
Property Details
| MLS® Number | 40669228 |
| Property Type | Single Family |
| AmenitiesNearBy | Hospital, Park, Place Of Worship, Playground, Public Transit, Shopping |
| CommunityFeatures | Community Centre |
| EquipmentType | Other |
| Features | Balcony, Automatic Garage Door Opener |
| ParkingSpaceTotal | 1 |
| RentalEquipmentType | Other |
Building
| BathroomTotal | 2 |
| BedroomsAboveGround | 2 |
| BedroomsTotal | 2 |
| Amenities | Exercise Centre, Party Room |
| Appliances | Dishwasher, Dryer, Refrigerator, Stove, Washer, Hood Fan |
| BasementType | None |
| ConstructionStyleAttachment | Attached |
| CoolingType | Central Air Conditioning |
| ExteriorFinish | Concrete |
| FoundationType | Poured Concrete |
| HeatingType | Forced Air |
| StoriesTotal | 1 |
| SizeInterior | 1167 Sqft |
| Type | Apartment |
| UtilityWater | Municipal Water |
Parking
| Attached Garage | |
| Covered |
Land
| AccessType | Highway Nearby |
| Acreage | No |
| LandAmenities | Hospital, Park, Place Of Worship, Playground, Public Transit, Shopping |
| Sewer | Municipal Sewage System |
| SizeTotalText | Unknown |
| ZoningDescription | (f)c1rm1 |
Rooms
| Level | Type | Length | Width | Dimensions |
|---|---|---|---|---|
| Main Level | Laundry Room | Measurements not available | ||
| Main Level | 4pc Bathroom | Measurements not available | ||
| Main Level | Bedroom | 10'2'' x 11'3'' | ||
| Main Level | Full Bathroom | Measurements not available | ||
| Main Level | Primary Bedroom | 10'2'' x 12'5'' | ||
| Main Level | Kitchen | 9'0'' x 17'0'' | ||
| Main Level | Dining Room | 15'2'' x 8'1'' | ||
| Main Level | Living Room | 15'2'' x 8'11'' |
https://www.realtor.ca/real-estate/27597456/50-grand-avenue-s-unit-2001-cambridge
Interested?
Contact us for more information
Joe Romeo
Broker
1400 Bishop St.
Cambridge, Ontario N1R 6W8

