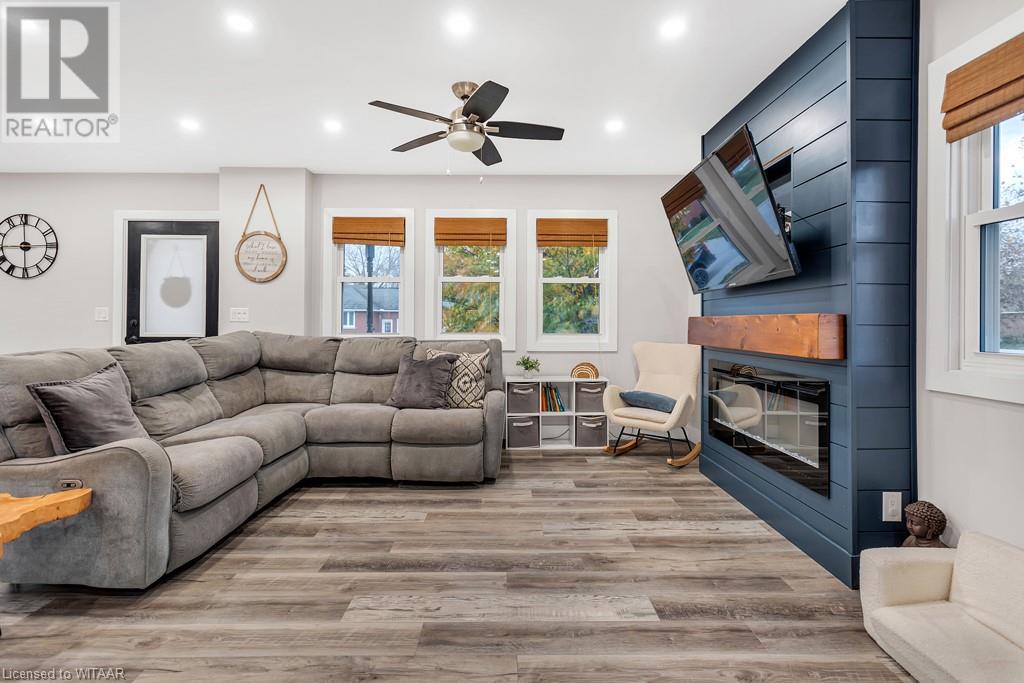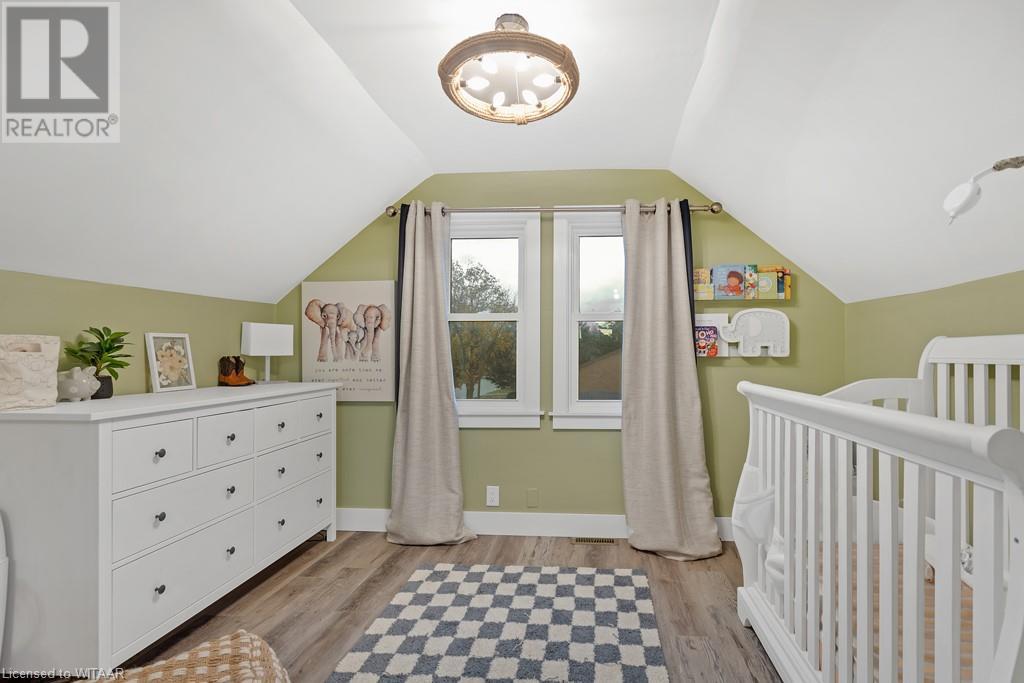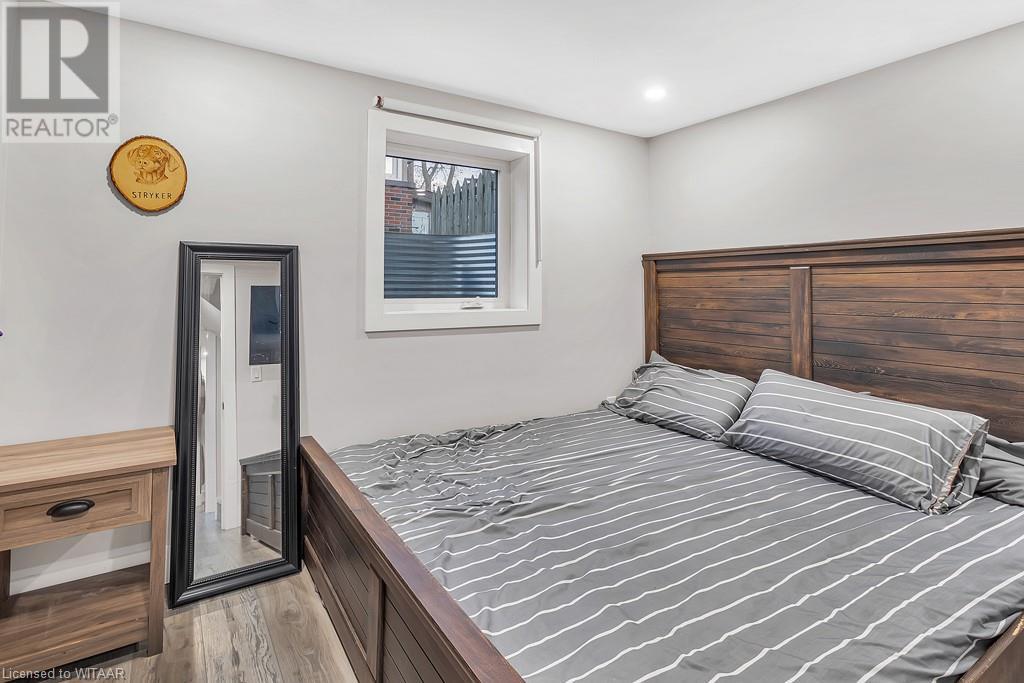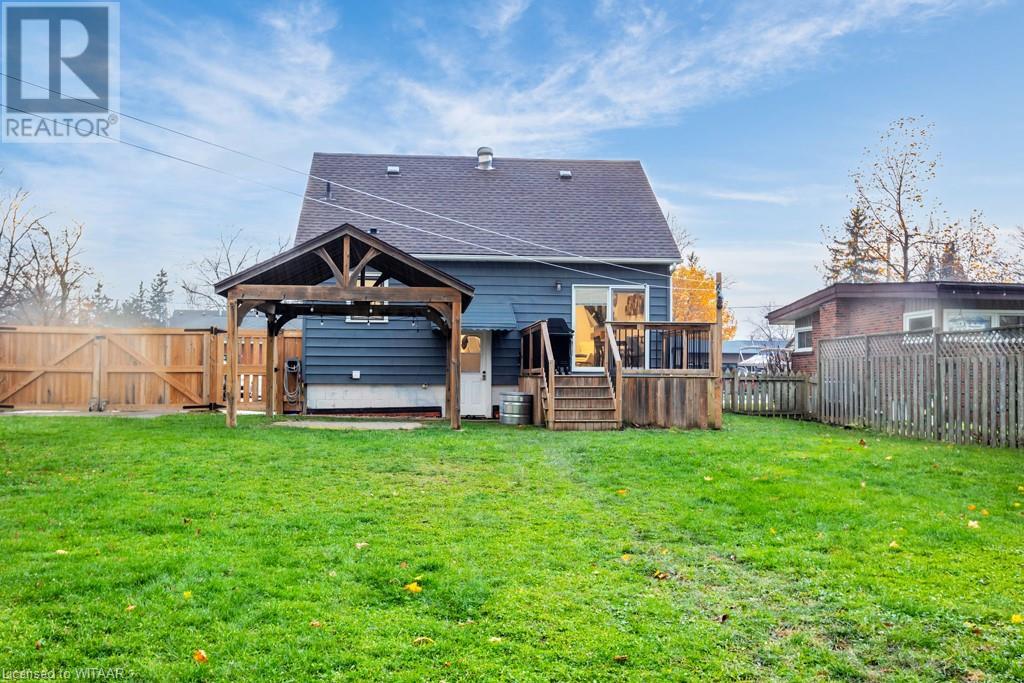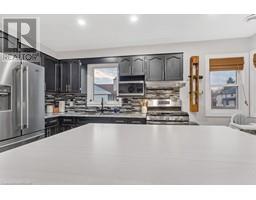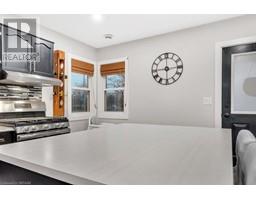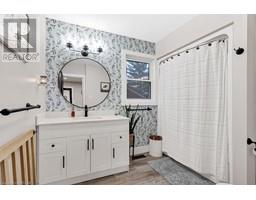2 Cedar Street Ingersoll, Ontario N5C 1A7
$539,900
Welcome to this charming 1.5-story home that perfectly blends modern updates with cozy character! Situated in a highly desirable neighborhood within a fantastic school zone, this fully renovated home (updates since 2020) is ready to impress. The main floor features a bright, open-concept layout with a stunning kitchen at its heart. You'll love the oversized island, perfect for meal prep and entertaining, and the abundance of storage to keep everything organized. Just off the living area, patio doors lead to a spacious rear deck—your private oasis for hosting summer BBQs or enjoying your morning coffee. Upstairs, you’ll find two inviting bedrooms, while the basement boasts an additional bedroom with a safe egress window. The lower level also offers exciting potential for a granny flat, making this home versatile for families or investors alike. With its ideal location, modern amenities, and plenty of charm, this home truly has everything you need and more. Don't miss the chance to make it yours. (id:50886)
Open House
This property has open houses!
1:00 pm
Ends at:3:00 pm
Property Details
| MLS® Number | 40676534 |
| Property Type | Single Family |
| AmenitiesNearBy | Golf Nearby, Hospital, Park, Place Of Worship, Schools |
| CommunityFeatures | Quiet Area, Community Centre |
| ParkingSpaceTotal | 6 |
Building
| BathroomTotal | 2 |
| BedroomsAboveGround | 2 |
| BedroomsBelowGround | 1 |
| BedroomsTotal | 3 |
| Appliances | Dishwasher, Dryer, Refrigerator, Stove, Washer |
| BasementDevelopment | Finished |
| BasementType | Full (finished) |
| ConstructedDate | 1948 |
| ConstructionMaterial | Concrete Block, Concrete Walls |
| ConstructionStyleAttachment | Detached |
| CoolingType | Central Air Conditioning |
| ExteriorFinish | Concrete, Vinyl Siding, Shingles |
| HeatingFuel | Natural Gas |
| HeatingType | Forced Air |
| StoriesTotal | 2 |
| SizeInterior | 1486 Sqft |
| Type | House |
| UtilityWater | Municipal Water |
Land
| AccessType | Highway Access, Highway Nearby |
| Acreage | No |
| LandAmenities | Golf Nearby, Hospital, Park, Place Of Worship, Schools |
| Sewer | Municipal Sewage System |
| SizeDepth | 165 Ft |
| SizeFrontage | 66 Ft |
| SizeTotalText | Under 1/2 Acre |
| ZoningDescription | R1 |
Rooms
| Level | Type | Length | Width | Dimensions |
|---|---|---|---|---|
| Second Level | Bedroom | 11'9'' x 9'7'' | ||
| Second Level | Primary Bedroom | 11'9'' x 9'7'' | ||
| Basement | Utility Room | 9'5'' x 8'8'' | ||
| Basement | 3pc Bathroom | 11'0'' x 8'7'' | ||
| Basement | Bedroom | 10'6'' x 8'8'' | ||
| Basement | Recreation Room | 15'9'' x 15'6'' | ||
| Main Level | 4pc Bathroom | 9'10'' x 8'4'' | ||
| Main Level | Dining Room | 9'6'' x 8'9'' | ||
| Main Level | Kitchen | 15'2'' x 7'0'' | ||
| Main Level | Living Room | 19'3'' x 15'2'' |
https://www.realtor.ca/real-estate/27640728/2-cedar-street-ingersoll
Interested?
Contact us for more information
David Lapointe
Salesperson
24 Harvey Street
Tillsonburg, Ontario N4G 3J8



