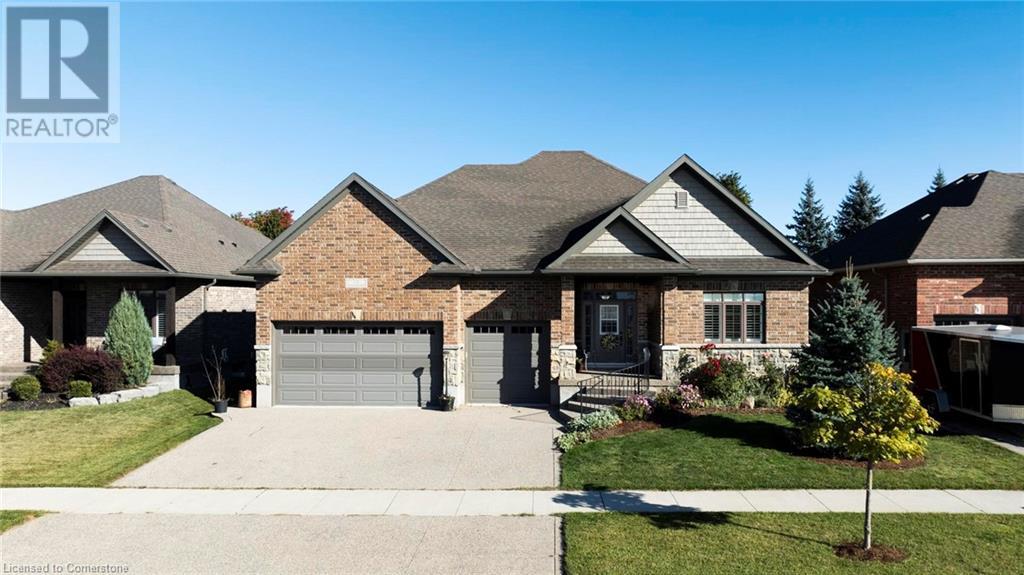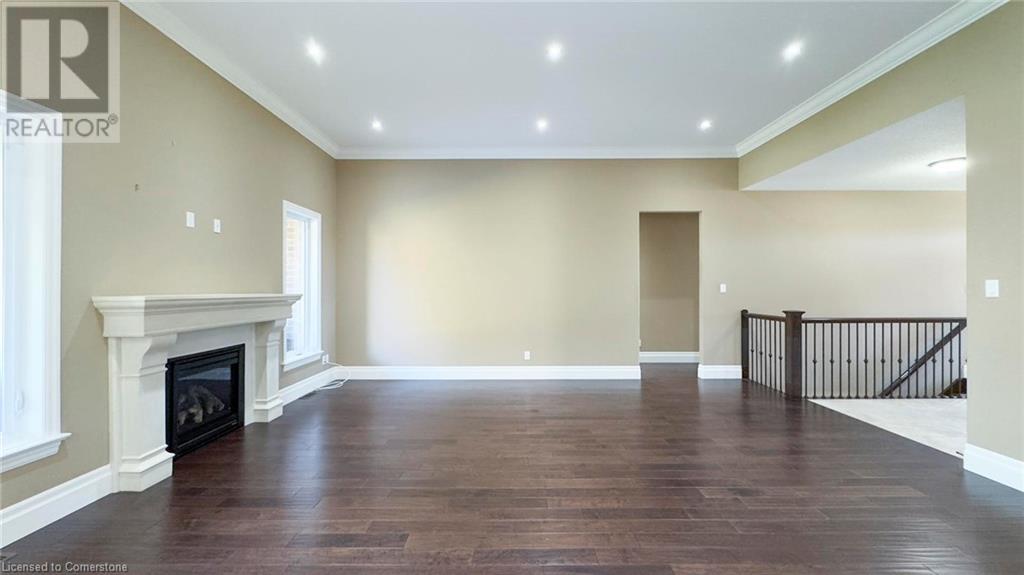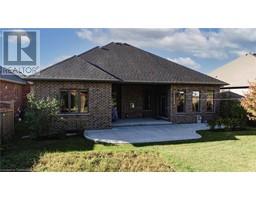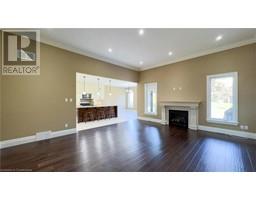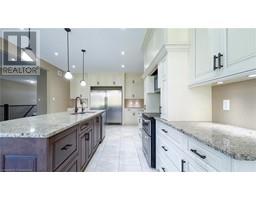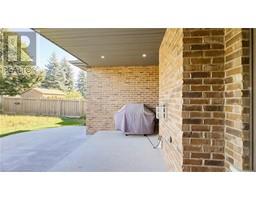15 Gerber Meadows Drive Wellesley, Ontario N0B 2T0
$1,235,000
Nestled in the picturesque town of Wellesley, this stunning brick and stone bungalow perfectly blends classic charm and modern convenience. This property is just steps away from panoramic views of the countryside. It is a wonderful family friendly community with so many amenities like Schmidtsville restaurant, Pym's grocery store, Grammy's coffee and gift shop, the amazing Wellesley Public School, library, daycare, parks, the new Rec Centre and so much more. This bright and spacious, open-concept home features 9' ceilings on the main floor with 11' ceilings in the living room. 2 bedrooms on the main floor and 2 more in the fully finished basement. This home offers ample space for family living and hosting guests. The kitchen, with its large island and granite countertops has seating for 4 with a 72 fridge/freezer and loads of cupboard space. The eat-in kitchen has a lovely view of the backyard, with doors leading out to the covered concrete patio (with gas BBQ hook-up), where you can enjoy the sounds of the countryside. Garden/tool shed sits on concrete slab. Enjoy the ease of main floor laundry, making household chores a breeze. Primary bedroom has large walk-in closet and 5pc ensuite. Second bedroom on the main floor could be used as a home office. The fully finished basement offers two additional bedrooms, providing flexibility for family, guests, or a home office. The enormous Rec Room has plenty of room for a pool table, gym area and everyone in the family. Cozy gas fireplace with custom built-ins. Large storage/furnace room and cold room. With a convenient walk-up to the triple car garage, this layout enhances accessibility and adds practicality to your everyday life. In-law suite capability. Book your private showing today. (id:50886)
Property Details
| MLS® Number | 40670933 |
| Property Type | Single Family |
| AmenitiesNearBy | Golf Nearby, Park, Place Of Worship, Playground, Schools, Shopping |
| CommunityFeatures | Quiet Area, Community Centre, School Bus |
| EquipmentType | Water Heater |
| Features | Sump Pump, Automatic Garage Door Opener |
| ParkingSpaceTotal | 6 |
| RentalEquipmentType | Water Heater |
| Structure | Shed, Porch |
Building
| BathroomTotal | 3 |
| BedroomsAboveGround | 2 |
| BedroomsBelowGround | 2 |
| BedroomsTotal | 4 |
| Appliances | Central Vacuum - Roughed In, Dishwasher, Dryer, Freezer, Refrigerator, Stove, Water Softener, Washer, Microwave Built-in, Window Coverings, Garage Door Opener |
| ArchitecturalStyle | Bungalow |
| BasementDevelopment | Finished |
| BasementType | Full (finished) |
| ConstructedDate | 2015 |
| ConstructionStyleAttachment | Detached |
| CoolingType | Central Air Conditioning |
| ExteriorFinish | Brick, Stone |
| FireProtection | Smoke Detectors |
| FireplacePresent | Yes |
| FireplaceTotal | 2 |
| FoundationType | Poured Concrete |
| HeatingFuel | Natural Gas |
| HeatingType | Forced Air |
| StoriesTotal | 1 |
| SizeInterior | 4127.71 Sqft |
| Type | House |
| UtilityWater | Municipal Water |
Parking
| Attached Garage |
Land
| Acreage | No |
| FenceType | Partially Fenced |
| LandAmenities | Golf Nearby, Park, Place Of Worship, Playground, Schools, Shopping |
| Sewer | Municipal Sewage System |
| SizeDepth | 129 Ft |
| SizeFrontage | 62 Ft |
| SizeTotalText | Under 1/2 Acre |
| ZoningDescription | Ur |
Rooms
| Level | Type | Length | Width | Dimensions |
|---|---|---|---|---|
| Lower Level | Utility Room | 22'7'' x 23'6'' | ||
| Lower Level | Recreation Room | 37'1'' x 28'2'' | ||
| Lower Level | Cold Room | 8'7'' x 9'10'' | ||
| Lower Level | Bedroom | 13'6'' x 12'6'' | ||
| Lower Level | Bedroom | 13'5'' x 12'7'' | ||
| Lower Level | 3pc Bathroom | 8'8'' x 7'10'' | ||
| Main Level | Mud Room | 6'4'' x 10'3'' | ||
| Main Level | Living Room | 16'5'' x 19'8'' | ||
| Main Level | Laundry Room | 6'5'' x 9'7'' | ||
| Main Level | Kitchen | 13'8'' x 20'5'' | ||
| Main Level | Other | 28'2'' x 28'2'' | ||
| Main Level | Foyer | 8'10'' x 8'10'' | ||
| Main Level | Dining Room | 13'8'' x 8'9'' | ||
| Main Level | Other | 6'1'' x 7'7'' | ||
| Main Level | Primary Bedroom | 14'1'' x 23'0'' | ||
| Main Level | Bedroom | 12'0'' x 10'6'' | ||
| Main Level | Full Bathroom | 9'11'' x 13'7'' | ||
| Main Level | 4pc Bathroom | 10'0'' x 7'6'' |
Utilities
| Cable | Available |
| Electricity | Available |
| Natural Gas | Available |
https://www.realtor.ca/real-estate/27597323/15-gerber-meadows-drive-wellesley
Interested?
Contact us for more information
Bonnie Higgins
Salesperson
180 Northfield Drive W., Unit 7a
Waterloo, Ontario N2L 0C7

