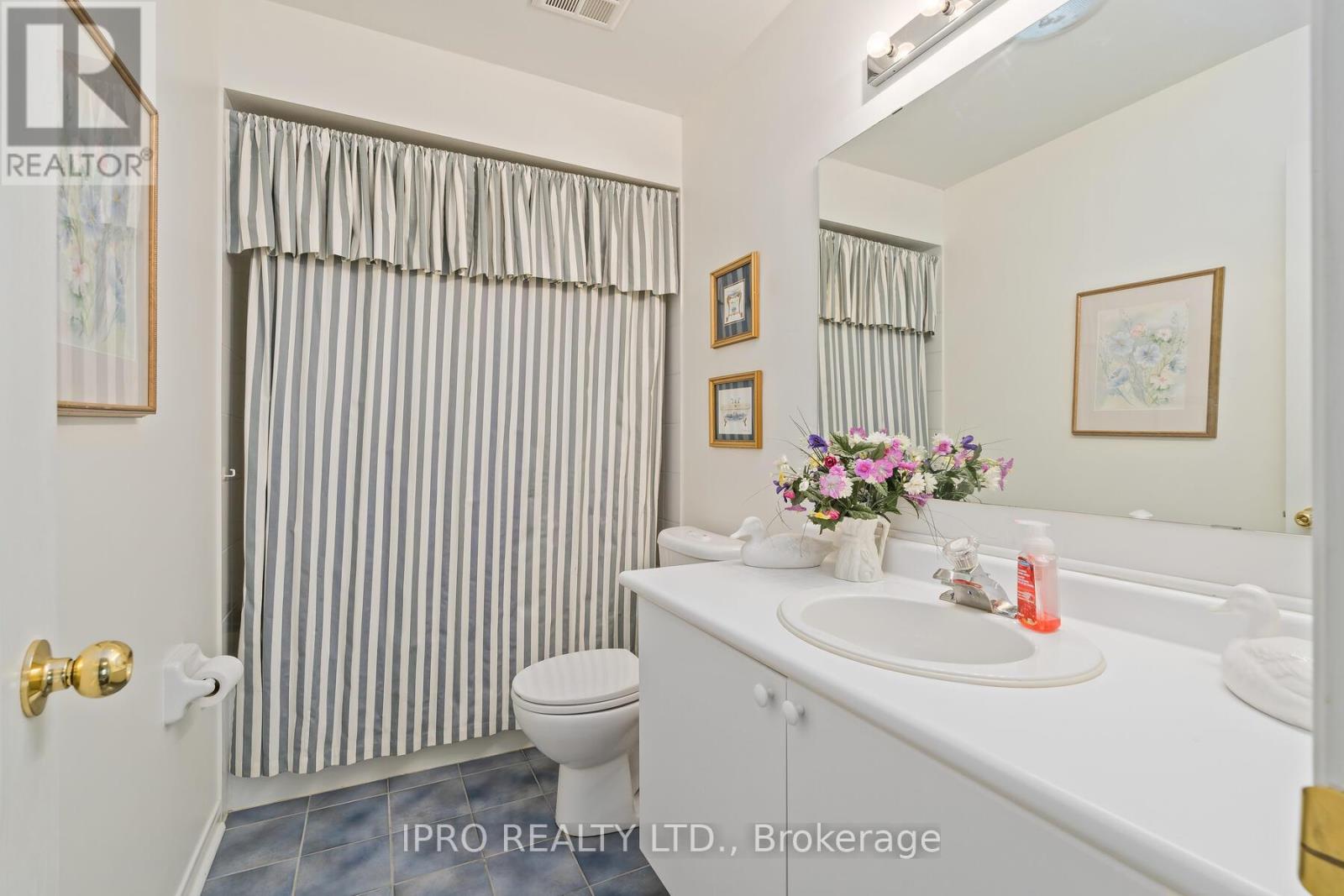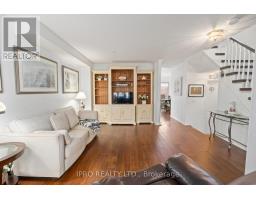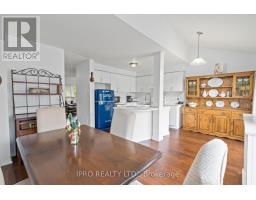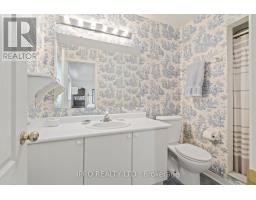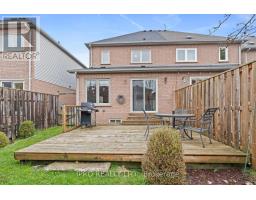102 James Young Drive Halton Hills, Ontario L7G 5S1
$849,900
Welcome to this charming 3 Bedroom, 3 bathroom townhouse nestles on a family friendly street, just minutes away from parks and Georgetown's vibrant amenities. As you enter, you're greeted by an inviting front entrance that flows seamlessly into the spacious living room, perfect for family gatherings or cozy evenings at home. The entire house features beautiful engineered hardwood floors, adding warmth and elegance to the space. The well appointed kitchen and dining area provide a functional layout for both everyday meals and entertaining. Step outside to enjoy the fenced-inbackyard, complete with a deck-ideal for summer barbecues and outdoor relaxation. The master bedroom boasts a 3PC ensuite and double closets. Two additional bedrooms offer ample space for family or guests with the convenience of a second 4PC main bathroom. Additional highlights include a single car garage for secure parking and storage, and an unfinished basement with rough-in for a bathroom, providing potential for future expansion. Recent updates, including a new roof and furnace ensure peace of mind for years to come. This townhouse is a perfect blend of comfort, style, and location. Don't miss your chance to make it your own. (id:50886)
Open House
This property has open houses!
2:00 pm
Ends at:4:00 pm
2:00 pm
Ends at:4:00 pm
Property Details
| MLS® Number | W9769294 |
| Property Type | Single Family |
| Community Name | Georgetown |
| AmenitiesNearBy | Park, Place Of Worship, Schools |
| CommunityFeatures | School Bus |
| Features | Level Lot |
| ParkingSpaceTotal | 2 |
Building
| BathroomTotal | 3 |
| BedroomsAboveGround | 3 |
| BedroomsTotal | 3 |
| Amenities | Fireplace(s) |
| Appliances | Water Softener, Garage Door Opener Remote(s), Dishwasher, Range, Stove |
| BasementDevelopment | Unfinished |
| BasementType | Full (unfinished) |
| ConstructionStyleAttachment | Attached |
| CoolingType | Central Air Conditioning |
| ExteriorFinish | Brick |
| FlooringType | Hardwood, Concrete |
| FoundationType | Poured Concrete |
| HalfBathTotal | 1 |
| HeatingFuel | Natural Gas |
| HeatingType | Forced Air |
| StoriesTotal | 2 |
| SizeInterior | 1099.9909 - 1499.9875 Sqft |
| Type | Row / Townhouse |
| UtilityWater | Municipal Water |
Parking
| Garage |
Land
| Acreage | No |
| FenceType | Fenced Yard |
| LandAmenities | Park, Place Of Worship, Schools |
| Sewer | Sanitary Sewer |
| SizeDepth | 101 Ft ,10 In |
| SizeFrontage | 23 Ft ,3 In |
| SizeIrregular | 23.3 X 101.9 Ft |
| SizeTotalText | 23.3 X 101.9 Ft |
| ZoningDescription | Mdr1 |
Rooms
| Level | Type | Length | Width | Dimensions |
|---|---|---|---|---|
| Second Level | Primary Bedroom | 3.91 m | 3.65 m | 3.91 m x 3.65 m |
| Second Level | Bedroom 2 | 3.07 m | 3.07 m | 3.07 m x 3.07 m |
| Second Level | Bedroom 3 | 2.82 m | 1.52 m | 2.82 m x 1.52 m |
| Basement | Other | 10.06 m | 5.46 m | 10.06 m x 5.46 m |
| Main Level | Living Room | 5.68 m | 3.07 m | 5.68 m x 3.07 m |
| Main Level | Kitchen | 4.67 m | 3.58 m | 4.67 m x 3.58 m |
| Main Level | Dining Room | 3.81 m | 1.9 m | 3.81 m x 1.9 m |
Utilities
| Cable | Installed |
| Sewer | Installed |
https://www.realtor.ca/real-estate/27597282/102-james-young-drive-halton-hills-georgetown-georgetown
Interested?
Contact us for more information
Noel Stoyles
Salesperson
158 Guelph Street
Georgetown, Ontario L7G 4A6





























