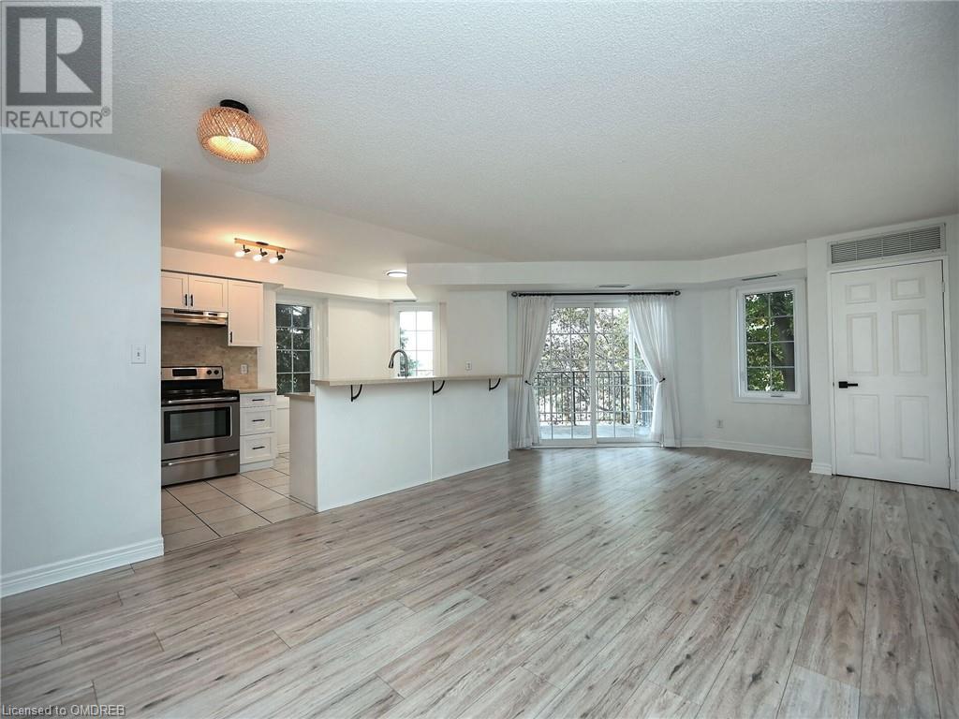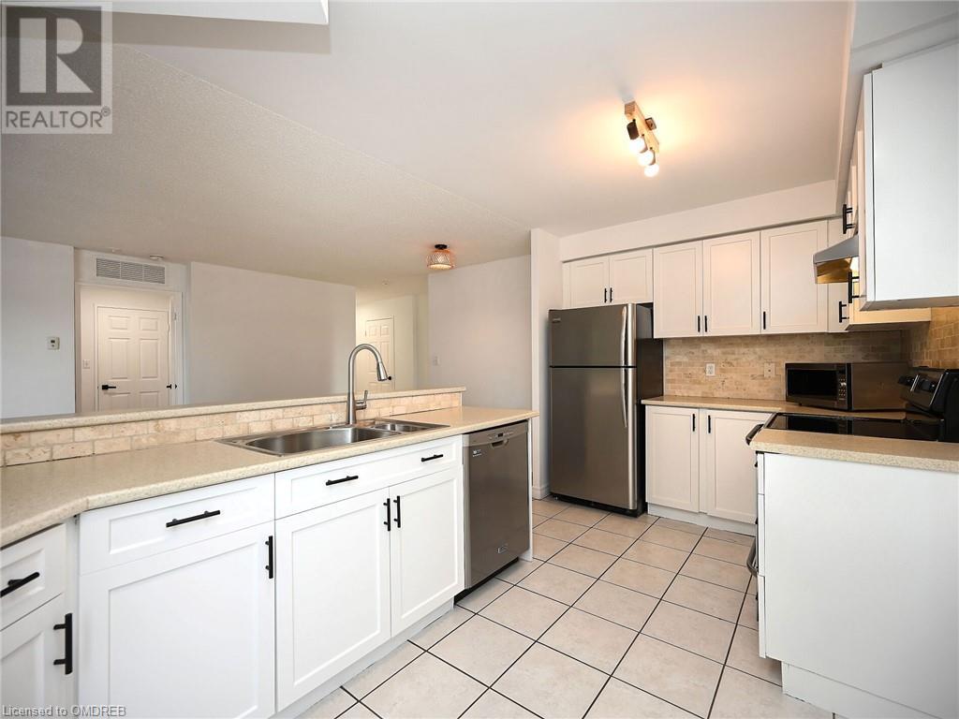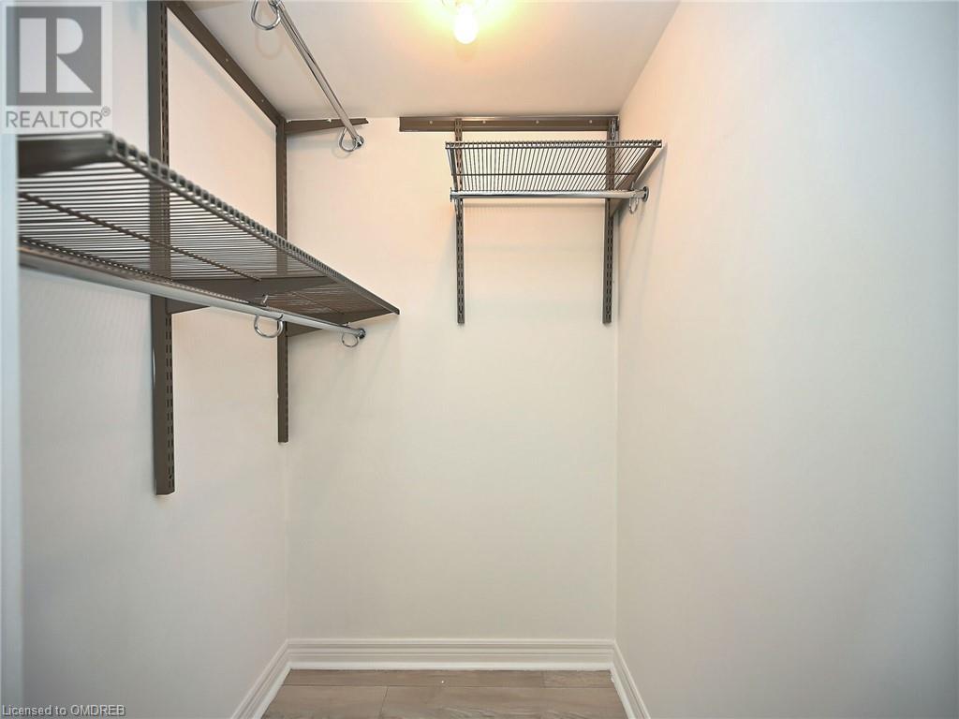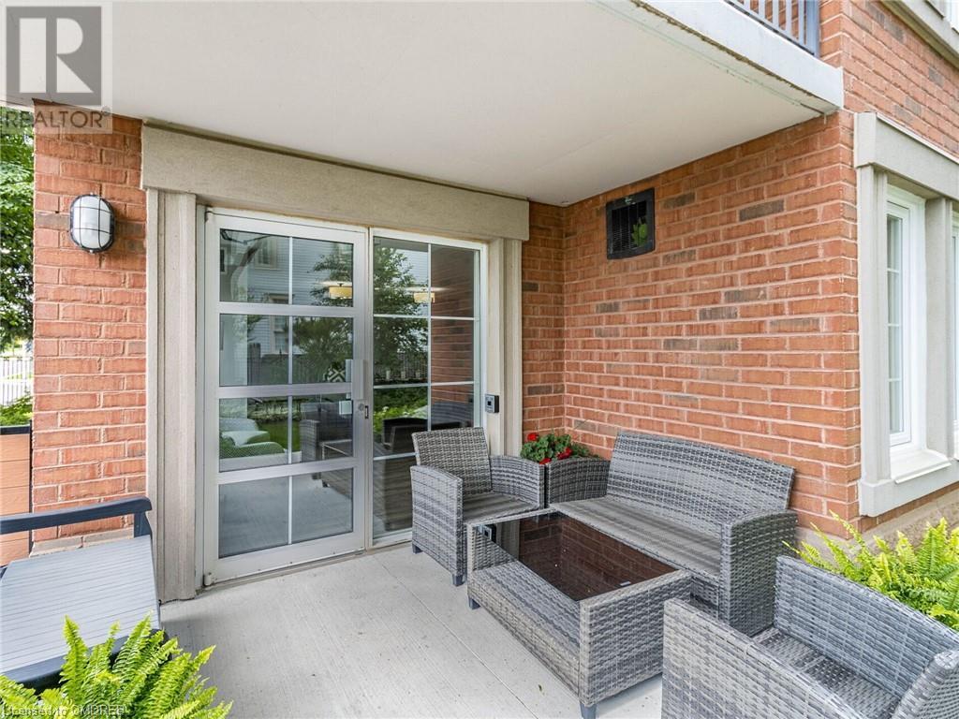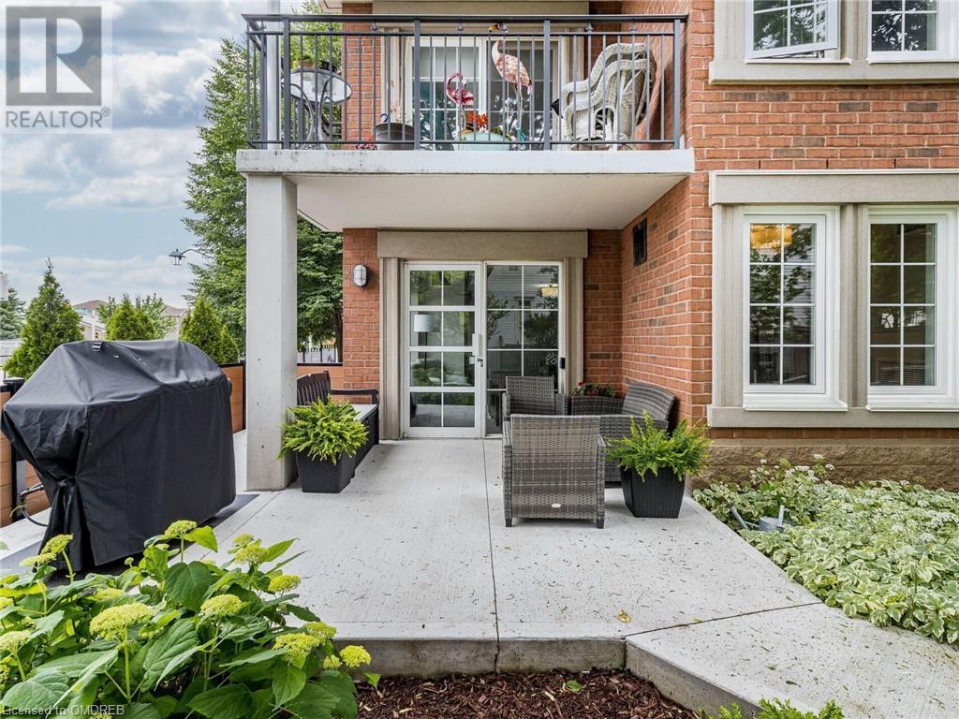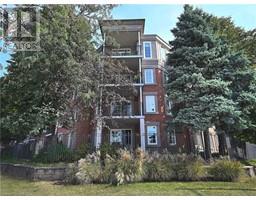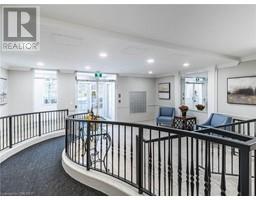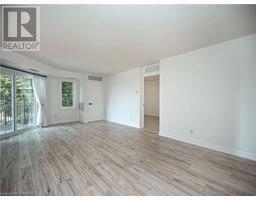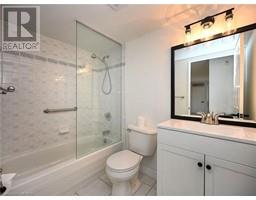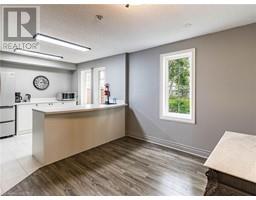2301 Parkhaven Boulevard Unit# 204 Oakville, Ontario L6H 6V6
$698,800Maintenance, Insurance, Heat, Water, Parking
$850.44 Monthly
Maintenance, Insurance, Heat, Water, Parking
$850.44 MonthlyHere’s your opportunity to call this quiet, upscale, and well-managed low-rise building in Oak Park home! This premium corner unit, with a South / West exposure, offers the spacious Wilshire Park model layout at approximately 1,093 sq. ft., including a balcony. Sun-filled and Renovated, it features 2 bedrooms, 2 baths, an open-concept living space, and a modern eat-in kitchen with stainless steel appliances and a breakfast bar. The primary bedroom includes a walk-in closet and an ensuite with both a tub and shower. Step out onto the balcony surrounded by trees. Also a locker and 2 underground owned parkings. Enjoy the party/rec room, BBQ area in the beautiful garden, and convenient visitor parking. All of this within walking distance to The Uptown Core, trails, and easy access to highways. Why just read about it when you can see it in person? (id:50886)
Open House
This property has open houses!
2:00 pm
Ends at:4:00 pm
Property Details
| MLS® Number | 40646531 |
| Property Type | Single Family |
| AmenitiesNearBy | Hospital, Park, Playground, Public Transit, Schools, Shopping |
| CommunityFeatures | Community Centre |
| Features | Southern Exposure, Balcony |
| ParkingSpaceTotal | 2 |
| StorageType | Locker |
Building
| BathroomTotal | 2 |
| BedroomsAboveGround | 2 |
| BedroomsTotal | 2 |
| Amenities | Party Room |
| Appliances | Dishwasher, Dryer, Microwave, Refrigerator, Stove, Washer, Hood Fan |
| BasementType | None |
| ConstructionStyleAttachment | Attached |
| CoolingType | Central Air Conditioning |
| ExteriorFinish | Brick, Stucco |
| HeatingFuel | Natural Gas |
| HeatingType | Forced Air |
| StoriesTotal | 1 |
| SizeInterior | 1015 Sqft |
| Type | Apartment |
| UtilityWater | Municipal Water |
Parking
| Underground | |
| Visitor Parking |
Land
| Acreage | No |
| LandAmenities | Hospital, Park, Playground, Public Transit, Schools, Shopping |
| Sewer | Municipal Sewage System |
| SizeTotalText | Unknown |
| ZoningDescription | Residential |
Rooms
| Level | Type | Length | Width | Dimensions |
|---|---|---|---|---|
| Main Level | 4pc Bathroom | Measurements not available | ||
| Main Level | Full Bathroom | Measurements not available | ||
| Main Level | Other | 10'9'' x 7'2'' | ||
| Main Level | Bedroom | 11'4'' x 9'6'' | ||
| Main Level | Primary Bedroom | 13'8'' x 10'4'' | ||
| Main Level | Living Room/dining Room | 21'7'' x 12'6'' | ||
| Main Level | Eat In Kitchen | 13'11'' x 8'6'' |
https://www.realtor.ca/real-estate/27440804/2301-parkhaven-boulevard-unit-204-oakville
Interested?
Contact us for more information
Carmen Labancz
Salesperson
5111 New St - Suite #102
Burlington, Ontario L7L 1V2









