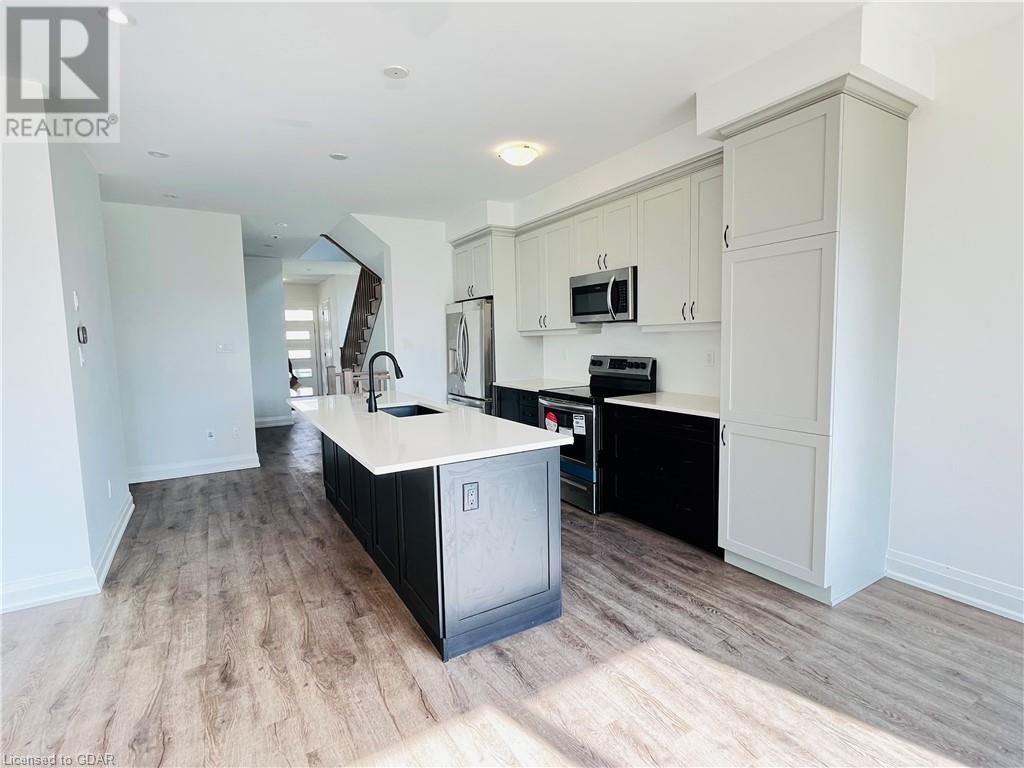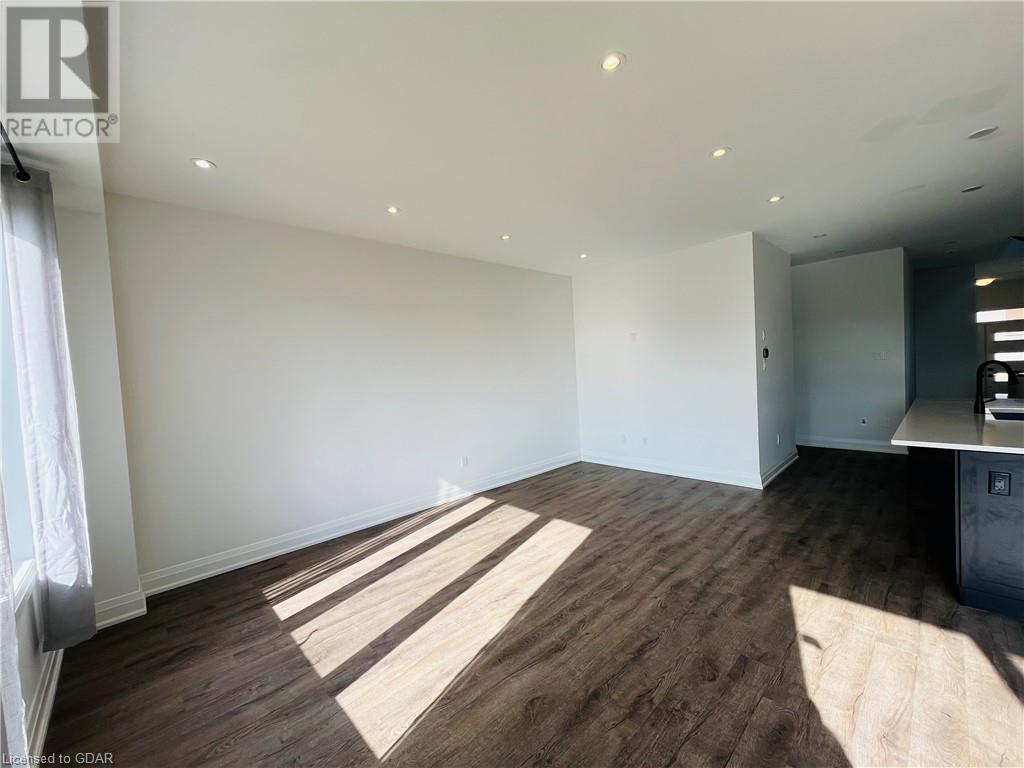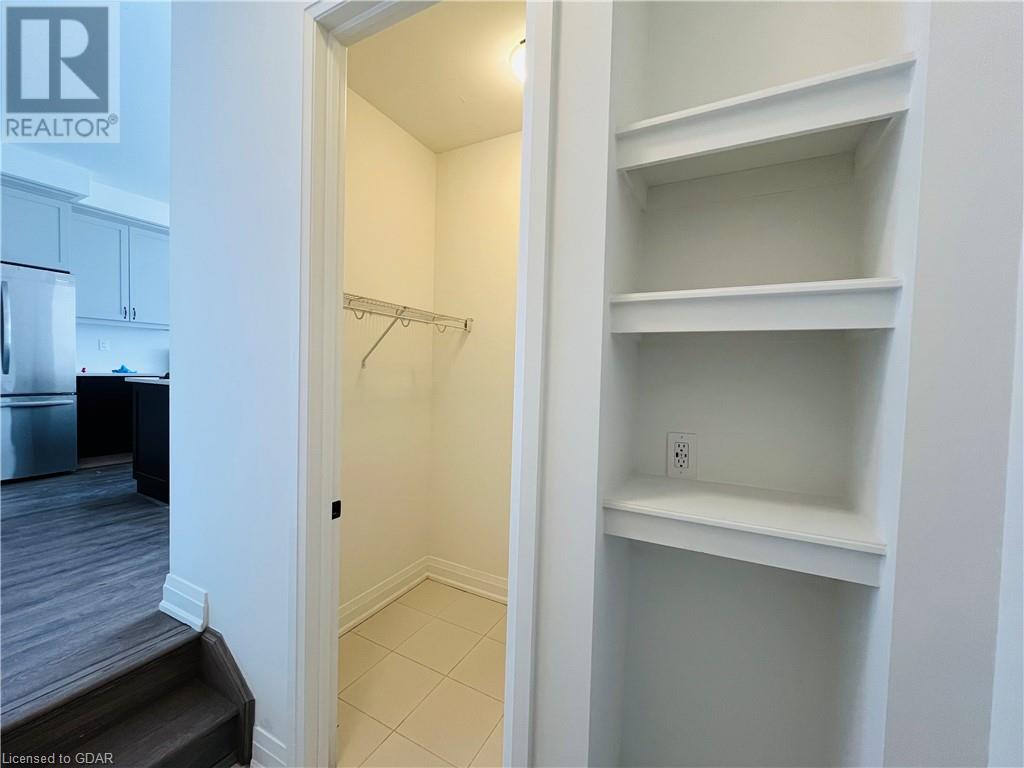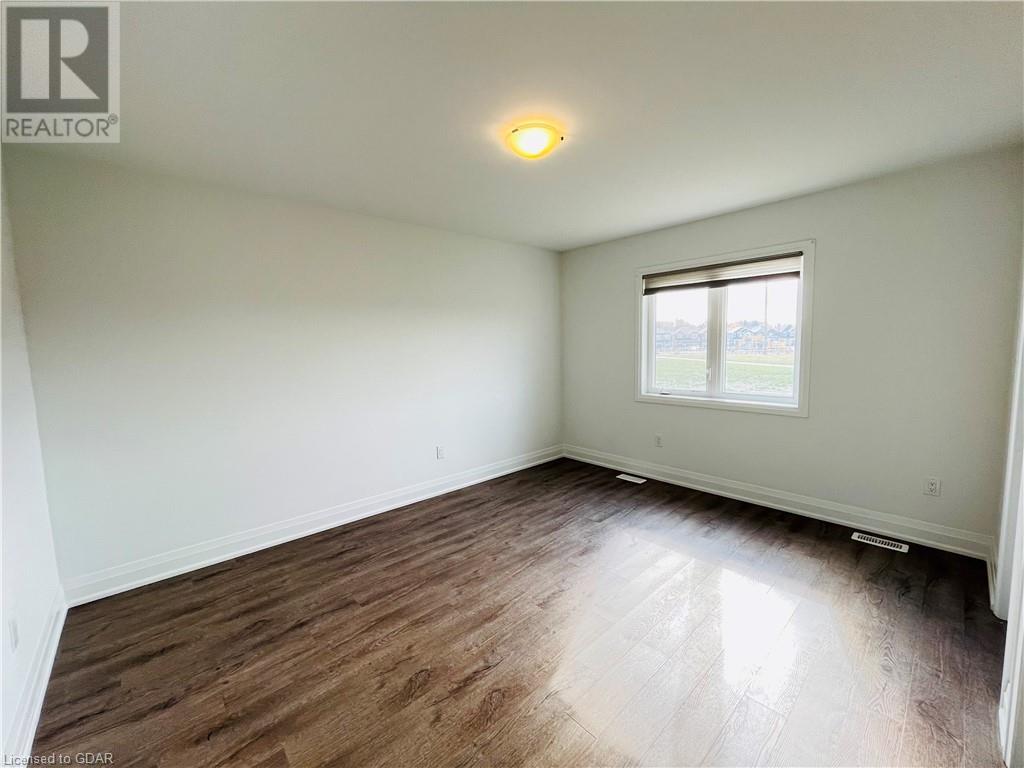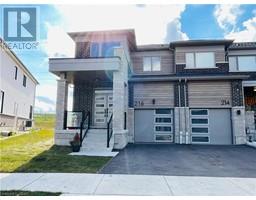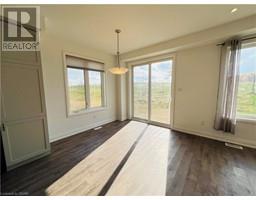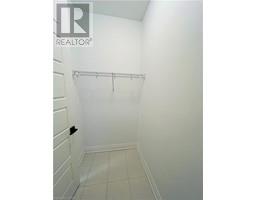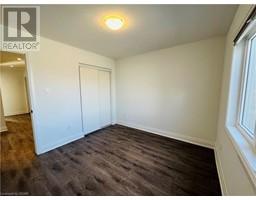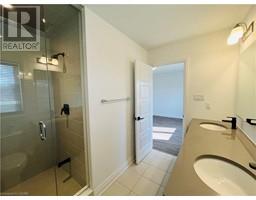216 Histand Trail Kitchener, Ontario N2R 1P6
$3,400 Monthly
Kitchener’s new Wildflower Crossing neighbourhood is ready for you! 216 Histand Trail is a bright and airy home with a main floor that features a spacious, open concept kitchen, beautiful stone counters and stainless appliances. The welcoming living room allows space for the whole family. Carpet free! Gorgeous floors throughout.There is also a functional mudroom with plenty of space which leads to the garage. Upstairs you will find 4 beautiful bedrooms and a second floor laundry. The Large Primary features a walk in closet and a 4 pc ensuite with glass shower and two sinks. On this level there are 3 additional, spacious bedrooms (or use one as a home office!).Backs on greenspace! Large open back yard, close to schools, shopping and public transit this home is sure to check off all the boxes. Utilities are extra. The basement is unfinished but not included in this lease. 12 month Lease. Apply with Application, Employment letter and Credit report. (id:50886)
Property Details
| MLS® Number | 40670250 |
| Property Type | Single Family |
| AmenitiesNearBy | Park, Public Transit, Schools |
| CommunityFeatures | School Bus |
| Features | Conservation/green Belt |
| ParkingSpaceTotal | 2 |
Building
| BathroomTotal | 3 |
| BedroomsAboveGround | 4 |
| BedroomsTotal | 4 |
| Appliances | Dishwasher, Refrigerator, Stove, Washer, Microwave Built-in, Hood Fan |
| ArchitecturalStyle | 2 Level |
| BasementDevelopment | Unfinished |
| BasementType | Full (unfinished) |
| ConstructedDate | 2022 |
| ConstructionStyleAttachment | Semi-detached |
| CoolingType | Central Air Conditioning |
| ExteriorFinish | Brick Veneer, Vinyl Siding |
| HalfBathTotal | 1 |
| HeatingFuel | Natural Gas |
| HeatingType | Forced Air |
| StoriesTotal | 2 |
| SizeInterior | 1851 Sqft |
| Type | House |
| UtilityWater | Municipal Water |
Parking
| Attached Garage |
Land
| Acreage | No |
| LandAmenities | Park, Public Transit, Schools |
| Sewer | Municipal Sewage System |
| SizeFrontage | 27 Ft |
| SizeTotalText | Unknown |
| ZoningDescription | R4 |
Rooms
| Level | Type | Length | Width | Dimensions |
|---|---|---|---|---|
| Second Level | Laundry Room | 6'8'' x 5'0'' | ||
| Second Level | 4pc Bathroom | Measurements not available | ||
| Second Level | Bedroom | 9'8'' x 10'0'' | ||
| Second Level | Bedroom | 10'1'' x 10'6'' | ||
| Second Level | Bedroom | 10'1'' x 10'6'' | ||
| Second Level | Full Bathroom | Measurements not available | ||
| Second Level | Primary Bedroom | 14'6'' x 12'1'' | ||
| Main Level | 2pc Bathroom | Measurements not available | ||
| Main Level | Mud Room | 8'0'' x 6'10'' | ||
| Main Level | Living Room | 17'6'' x 11'10'' | ||
| Main Level | Dining Room | 12'1'' x 8'8'' | ||
| Main Level | Kitchen | 12'1'' x 8'8'' | ||
| Main Level | Foyer | Measurements not available |
https://www.realtor.ca/real-estate/27597181/216-histand-trail-kitchener
Interested?
Contact us for more information
Natasha Pedersen
Broker
221 Woodlawn Road West Unit C7
Guelph, Ontario N1H 8P4















