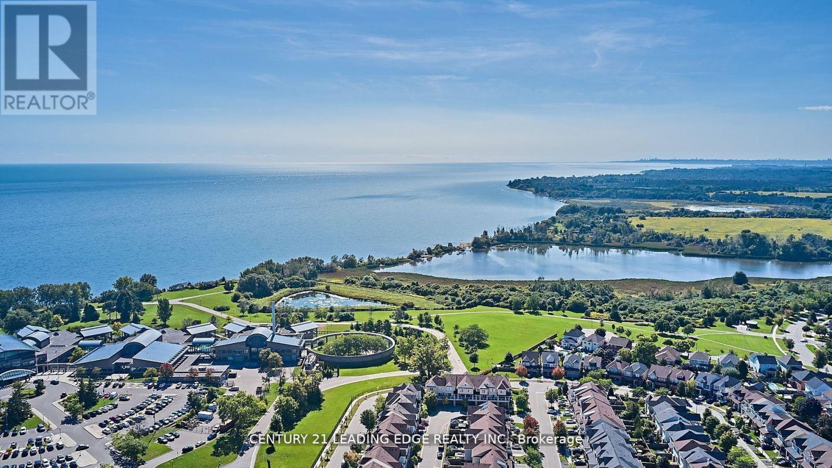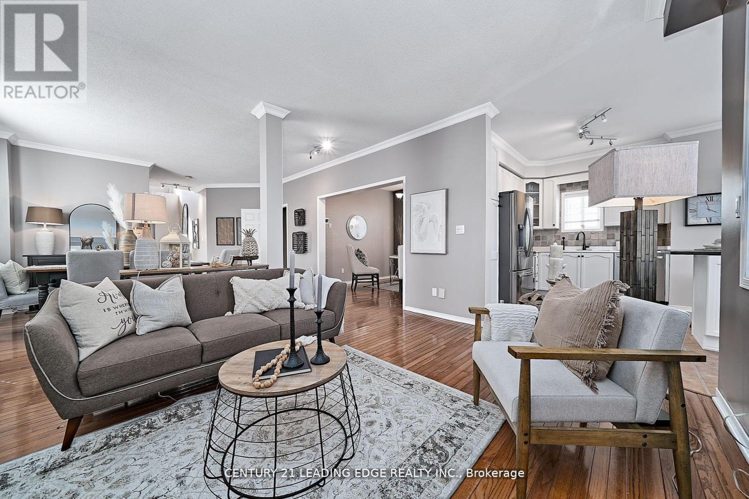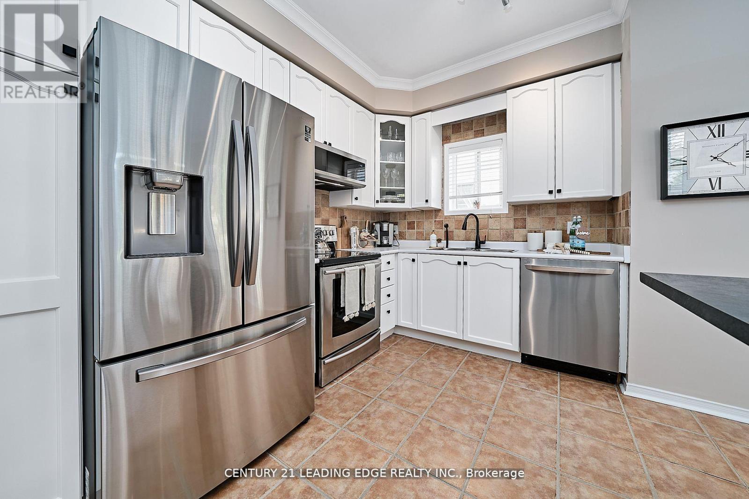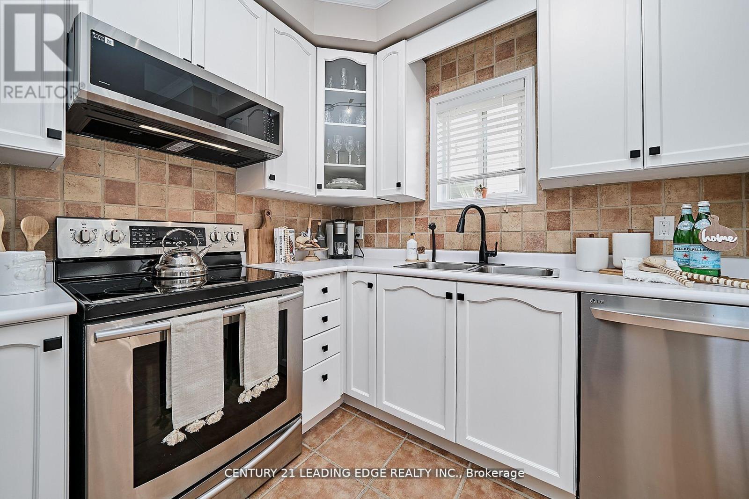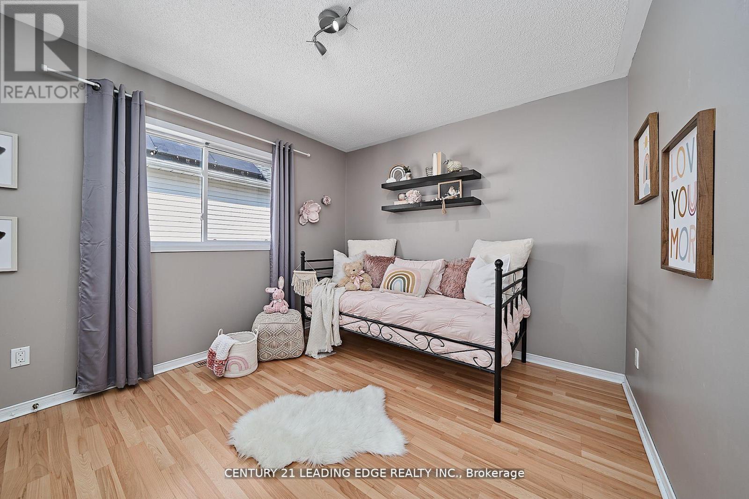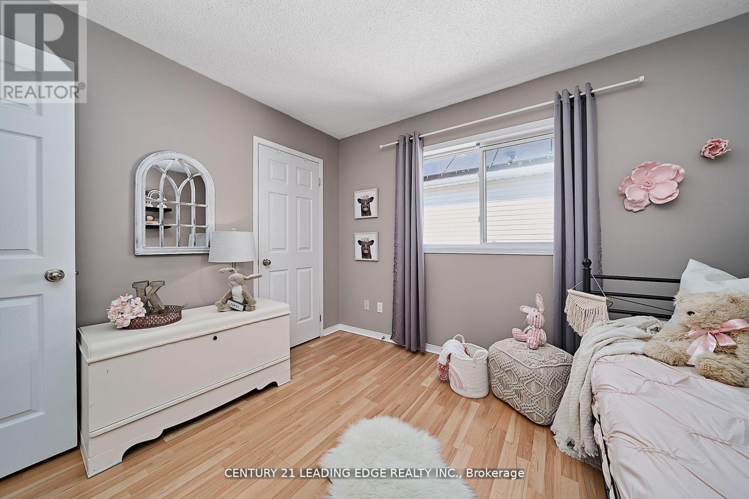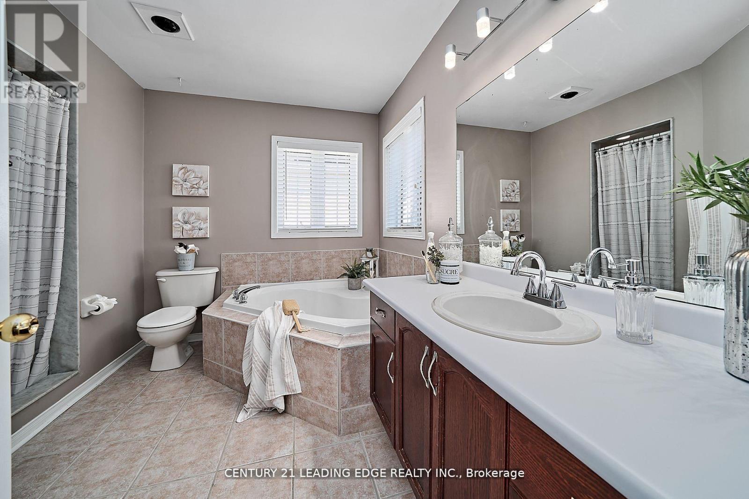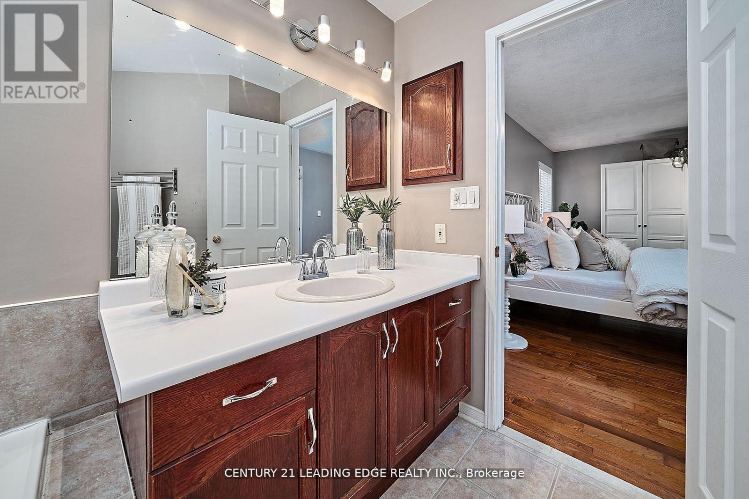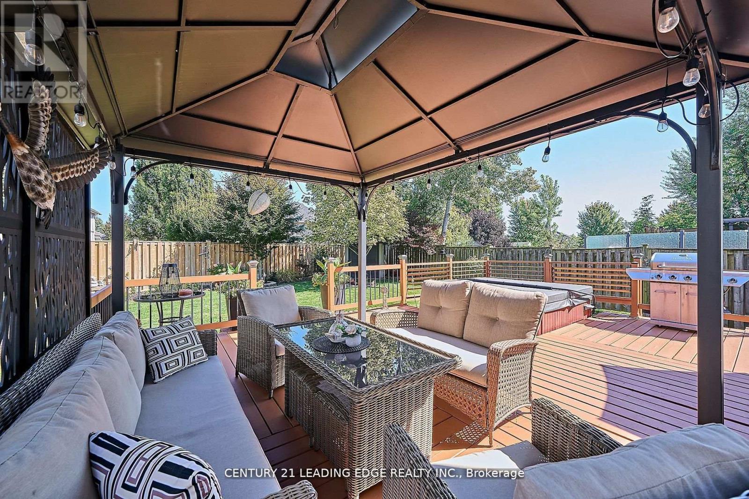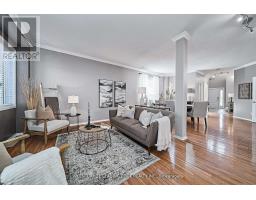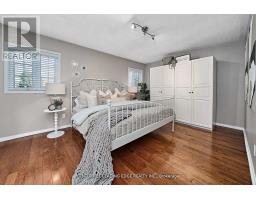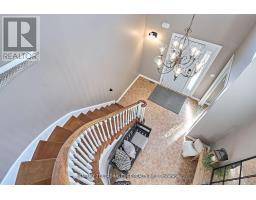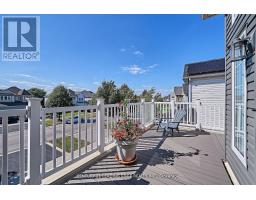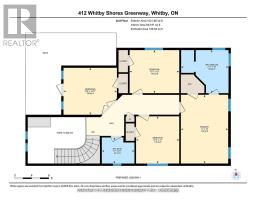412 Whitby Shores Whitby, Ontario L1N 9R5
$998,800
RARE OPPORTUNITY!! PREMIUM PIE SHAPED 54 FT REAR-LOT WITH STUNNING BACKYARD OASIS IN PRIME WHITBY SHORES!! STUNNING HOME from Front to Back, Beautifully landscaped and lovingly cared for! Top to Bottom! Some Newer Siding 2019! Re-shingled Roof 2014! New Central Air 2021! New Second Floor Balcony Membrane/Aluminum Railings with Composite Deck! HUGE entertainment Style Deck with Hot Tub and Gazebo overlooking Perennial Gardens! New Back Fence 2019! Two Storey Foyer with Hardwood Staircase! New Front Door 2019! Newer Stainless Steel Appliances! Inside Entrance to Garage! Main Floor Laundry! Bright and Spacious Floor Plan! Extras: Stainless Steel Fridge, Stove, B/I Dishwasher, Microwave. Washer & Dryer. Fridge in Garage. All Window coverings, All electric Light Fixtures! Wardrobe closet in primary bedroom **** EXTRAS **** Fridge, Stove, Built-in dishwasher, Washer and dryer. All light fixtures, All Window coverings. Two garden sheds, Hot Tub, Gazebo. Built-in closet in Primary bedroom. (id:50886)
Property Details
| MLS® Number | E9769297 |
| Property Type | Single Family |
| Community Name | Port Whitby |
| AmenitiesNearBy | Park, Public Transit, Schools, Marina |
| CommunityFeatures | Community Centre |
| Features | Flat Site |
| ParkingSpaceTotal | 6 |
| Structure | Porch, Shed |
Building
| BathroomTotal | 3 |
| BedroomsAboveGround | 4 |
| BedroomsTotal | 4 |
| Amenities | Fireplace(s) |
| Appliances | Hot Tub, Water Heater |
| BasementType | Full |
| ConstructionStyleAttachment | Detached |
| CoolingType | Central Air Conditioning |
| ExteriorFinish | Vinyl Siding, Brick |
| FireplacePresent | Yes |
| FlooringType | Hardwood, Laminate |
| FoundationType | Poured Concrete |
| HalfBathTotal | 1 |
| HeatingFuel | Natural Gas |
| HeatingType | Forced Air |
| StoriesTotal | 2 |
| SizeInterior | 1999.983 - 2499.9795 Sqft |
| Type | House |
| UtilityWater | Municipal Water |
Parking
| Attached Garage |
Land
| Acreage | No |
| LandAmenities | Park, Public Transit, Schools, Marina |
| LandscapeFeatures | Landscaped |
| Sewer | Sanitary Sewer |
| SizeDepth | 136 Ft |
| SizeFrontage | 39 Ft ,2 In |
| SizeIrregular | 39.2 X 136 Ft ; Rear 54 Feet North 119 Feet |
| SizeTotalText | 39.2 X 136 Ft ; Rear 54 Feet North 119 Feet |
| SurfaceWater | Lake/pond |
| ZoningDescription | Residential |
Rooms
| Level | Type | Length | Width | Dimensions |
|---|---|---|---|---|
| Second Level | Primary Bedroom | 4.9 m | 3.39 m | 4.9 m x 3.39 m |
| Second Level | Bedroom 2 | 3.51 m | 3.31 m | 3.51 m x 3.31 m |
| Second Level | Bedroom 3 | 3.52 m | 3.12 m | 3.52 m x 3.12 m |
| Second Level | Bedroom 4 | 3.6 m | 3.3 m | 3.6 m x 3.3 m |
| Ground Level | Kitchen | 4 m | 2.85 m | 4 m x 2.85 m |
| Ground Level | Eating Area | 3.31 m | 2.86 m | 3.31 m x 2.86 m |
| Ground Level | Family Room | 4.63 m | 4.09 m | 4.63 m x 4.09 m |
| Ground Level | Living Room | 4.6 m | 3.8 m | 4.6 m x 3.8 m |
| Ground Level | Dining Room | 3.6 m | 3.31 m | 3.6 m x 3.31 m |
https://www.realtor.ca/real-estate/27597163/412-whitby-shores-whitby-port-whitby-port-whitby
Interested?
Contact us for more information
David J. Beaton
Salesperson
408 Dundas St West
Whitby, Ontario L1N 2M7





