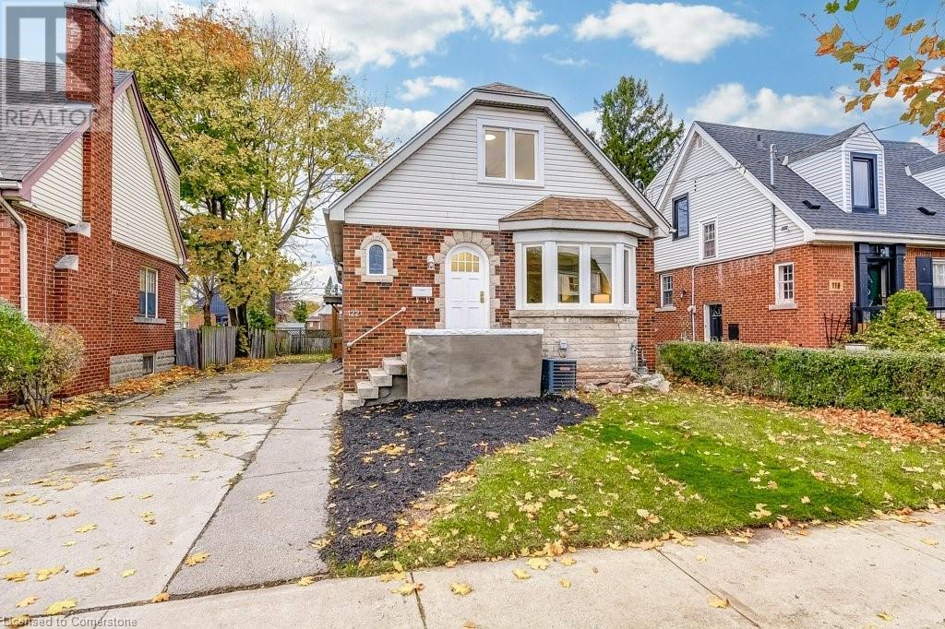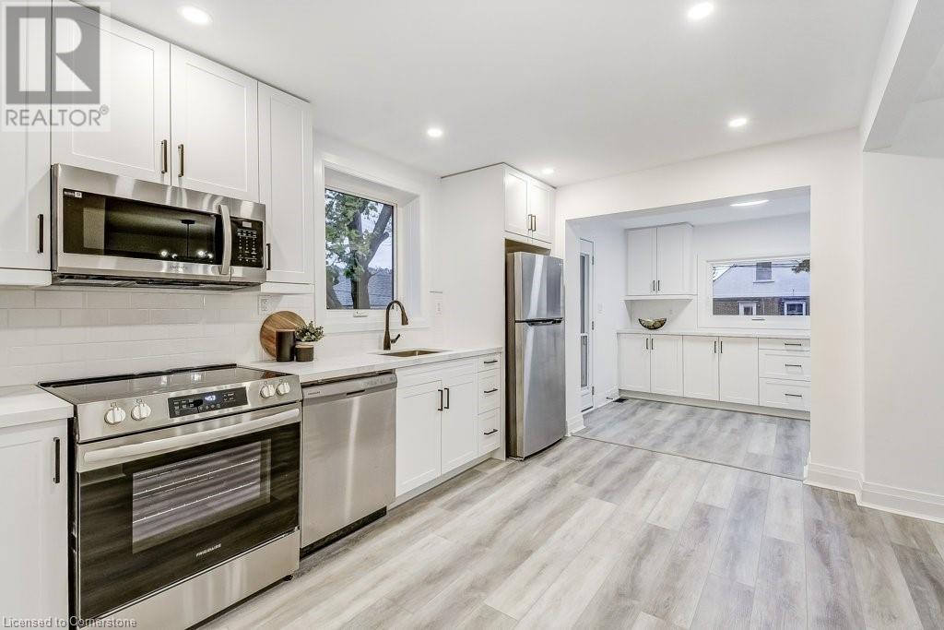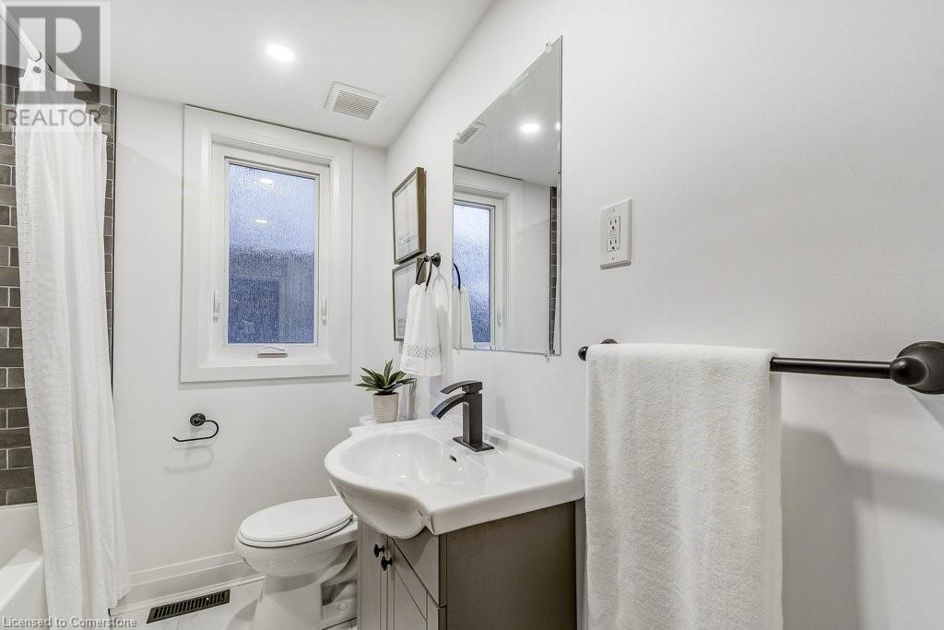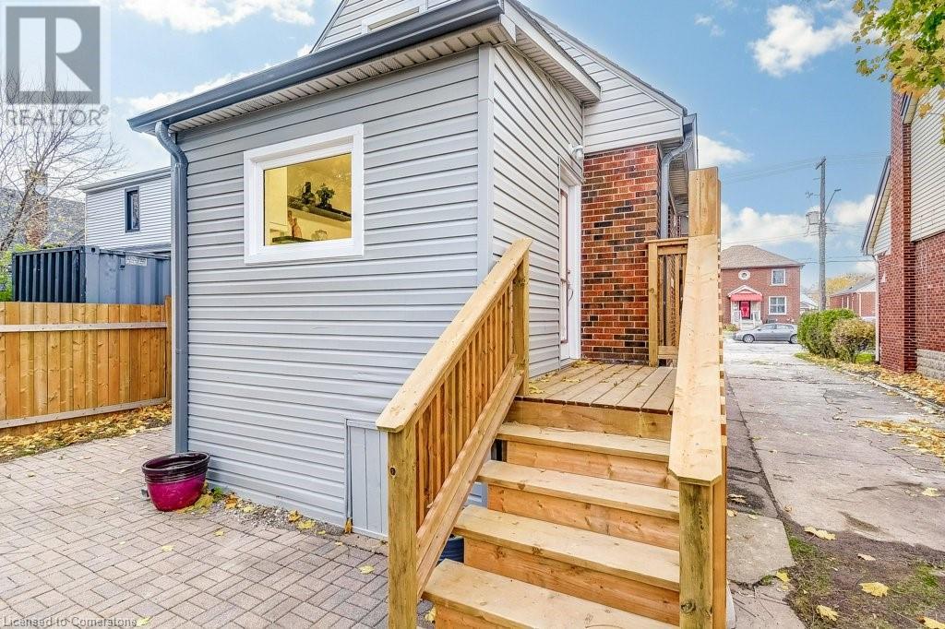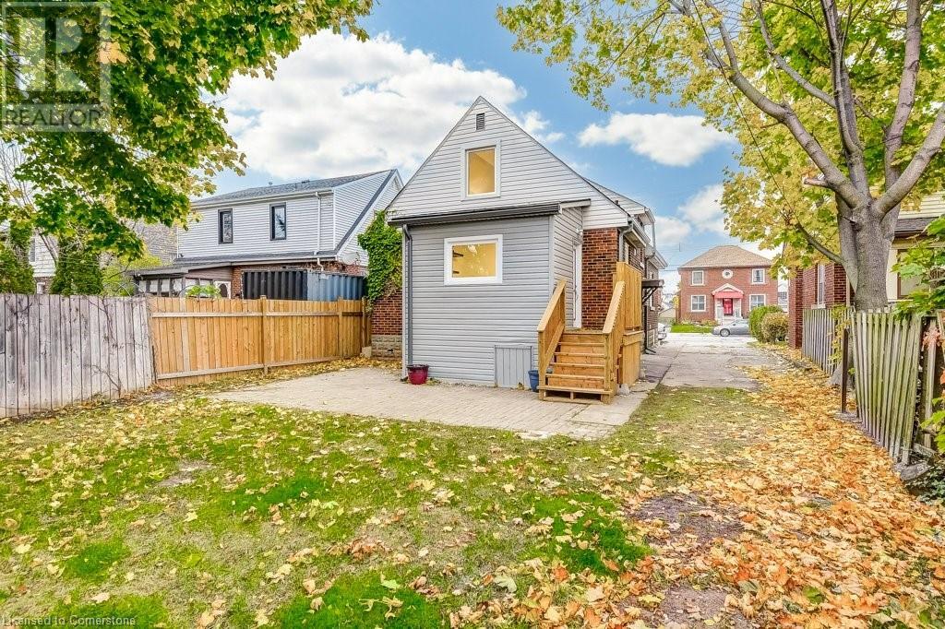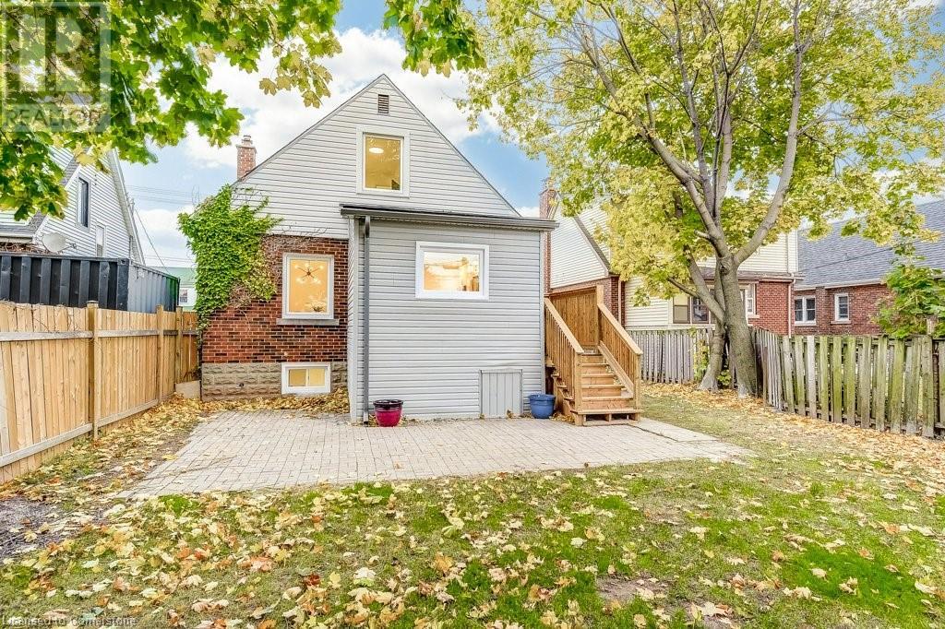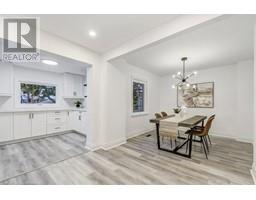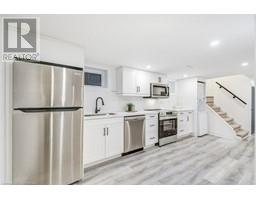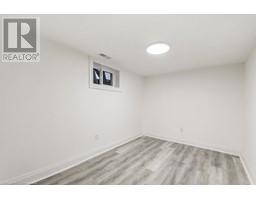122 Kenilworth Avenue S Hamilton, Ontario L8K 2T3
$775,000
Welcome to this fully updated 5 Bedroom Home. No expenses spared: fully renovated with high-end finishes and an abundance of space. This home is ideal for larger families, multi-generational living or generating rental income to supplement your mortgage. Main floor area showcases large Vinyl plank flooring, a generous living room, a good sized bedroom, 4 pc bathroom with marble tiles, stackable laundry facilities and a stunning kitchen with quartz counters and has 2 work areas including a second sink in the designated prep area and a spacious dining room, with direct access to the rear yard for ease of entertaining. Upstairs find two bright bedrooms and a 3 pc bathroom with a custom glass enclosed shower. The FULL In-Law suite downstairs with private side door entrance offers a large kitchen/living area, 4 pc bathroom, separate stackable laundry facilities and 2 good sized bedrooms. Too many updates and upgrades to mention: New windows, New interior Doors, All new S/S appliances, new deck off rear, 200 amp service, Furnace & AC – 2021, 1” copper water line from the city. This home has so much versatility. Enjoy quick access to Ottawa St shopping, schools, transportation, including The Redhill Parkway, The Linc, QEW and the mountain access. Quick closing is available, so don't miss out on making this incredible property your new home! (id:50886)
Open House
This property has open houses!
1:00 pm
Ends at:3:00 pm
Property Details
| MLS® Number | 40673989 |
| Property Type | Single Family |
| AmenitiesNearBy | Park, Public Transit, Shopping |
| Features | In-law Suite |
| ParkingSpaceTotal | 3 |
Building
| BathroomTotal | 3 |
| BedroomsAboveGround | 3 |
| BedroomsBelowGround | 2 |
| BedroomsTotal | 5 |
| Appliances | Dishwasher, Dryer, Refrigerator, Stove, Washer, Microwave Built-in |
| BasementDevelopment | Finished |
| BasementType | Full (finished) |
| ConstructionStyleAttachment | Detached |
| CoolingType | Central Air Conditioning |
| ExteriorFinish | Brick, Vinyl Siding |
| FoundationType | Block |
| HeatingFuel | Natural Gas |
| HeatingType | Forced Air |
| StoriesTotal | 2 |
| SizeInterior | 1522 Sqft |
| Type | House |
| UtilityWater | Municipal Water |
Land
| AccessType | Highway Access |
| Acreage | No |
| LandAmenities | Park, Public Transit, Shopping |
| Sewer | Municipal Sewage System |
| SizeDepth | 105 Ft |
| SizeFrontage | 39 Ft |
| SizeTotalText | Under 1/2 Acre |
| ZoningDescription | C |
Rooms
| Level | Type | Length | Width | Dimensions |
|---|---|---|---|---|
| Second Level | 3pc Bathroom | 6'5'' x 9'4'' | ||
| Second Level | Bedroom | 13'0'' x 10'4'' | ||
| Second Level | Primary Bedroom | 18'5'' x 10'5'' | ||
| Basement | 4pc Bathroom | 8'11'' x 5'1'' | ||
| Basement | Bedroom | 11'8'' x 8'3'' | ||
| Basement | Bedroom | 11'8'' x 11'1'' | ||
| Basement | Kitchen | 17'3'' x 8'3'' | ||
| Basement | Recreation Room | 16'5'' x 11'5'' | ||
| Main Level | 4pc Bathroom | 6'6'' x 7'3'' | ||
| Main Level | Bedroom | 13'10'' x 9'4'' | ||
| Main Level | Kitchen | 20'3'' x 9'11'' | ||
| Main Level | Dining Room | 9'10'' x 11'1'' | ||
| Main Level | Living Room | 21'9'' x 11'0'' |
https://www.realtor.ca/real-estate/27631523/122-kenilworth-avenue-s-hamilton
Interested?
Contact us for more information
Holly Estey
Broker
Suite#200-3060 Mainway
Burlington, Ontario L7M 1A3
Corinne Nezic
Salesperson
3060 Mainway Suite 200a
Burlington, Ontario L7M 1A3

