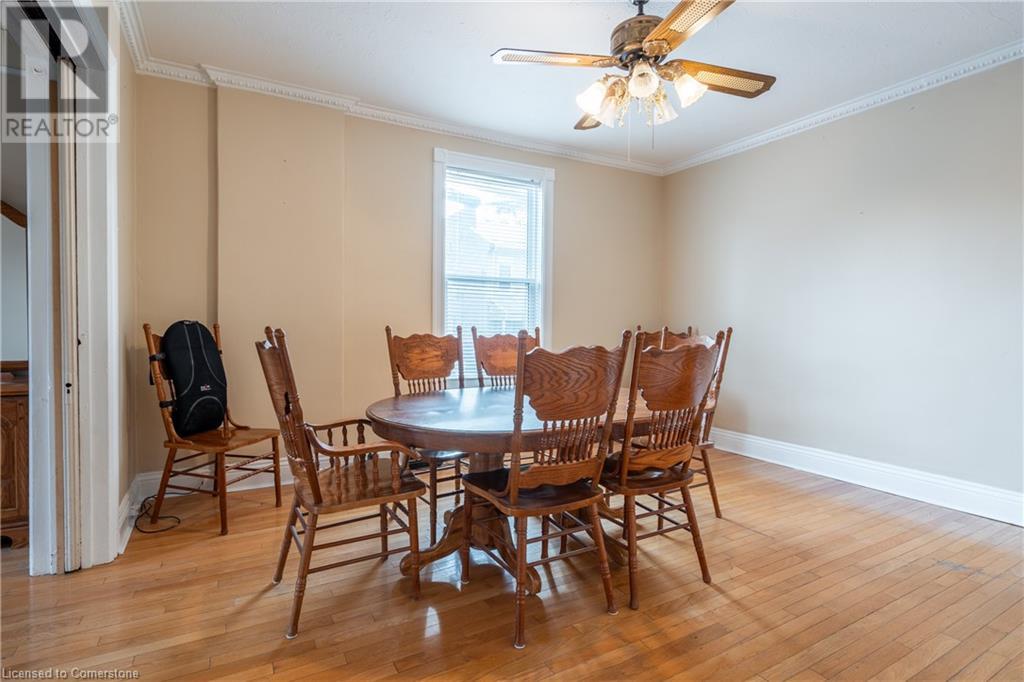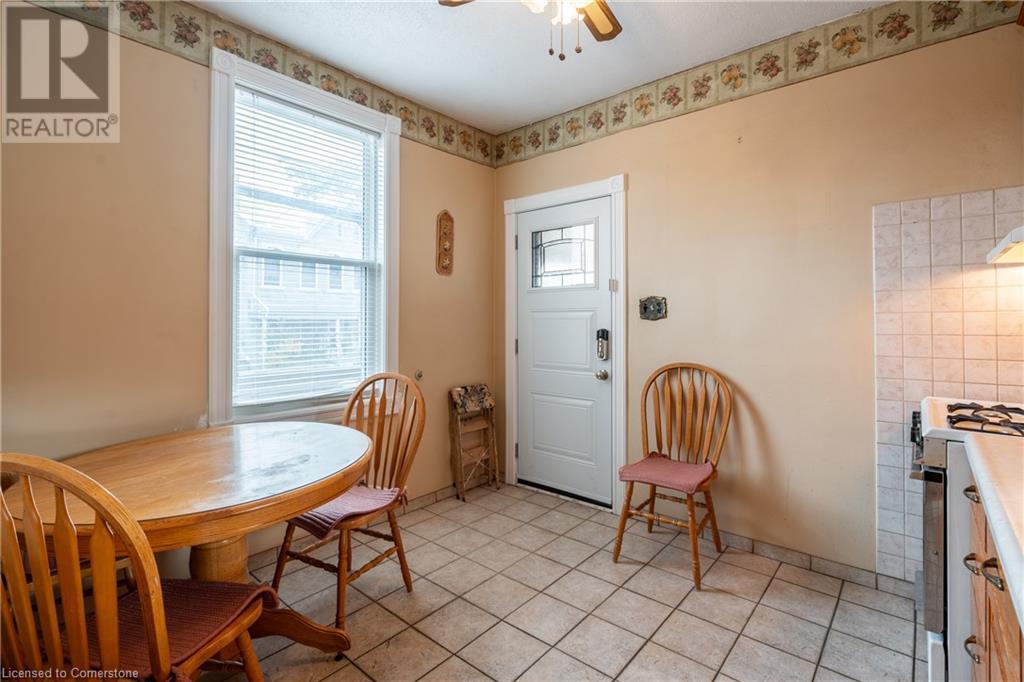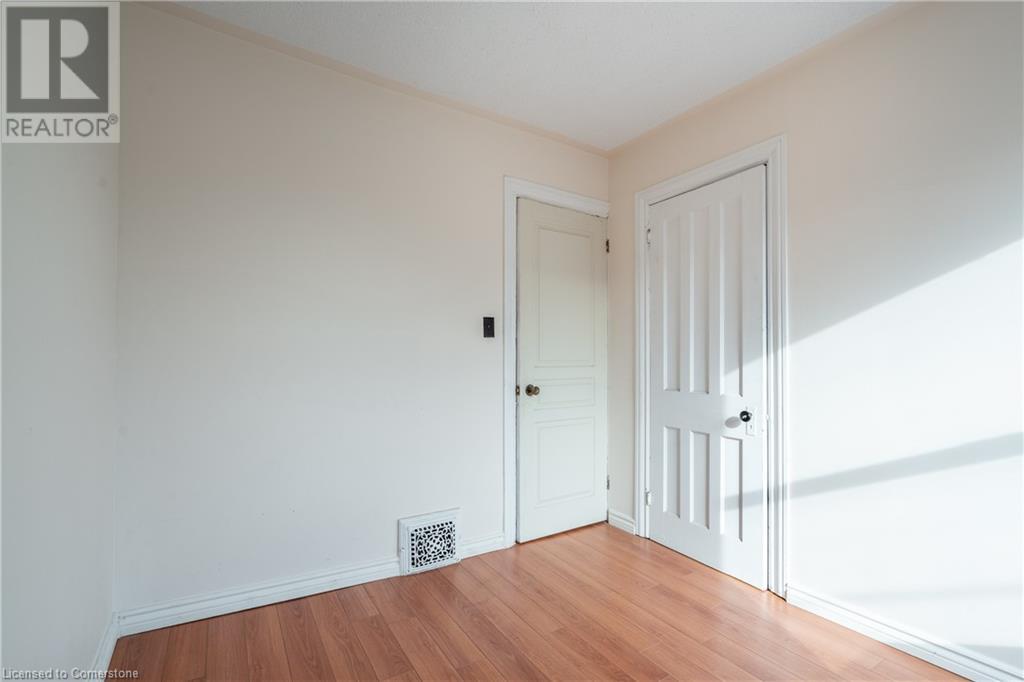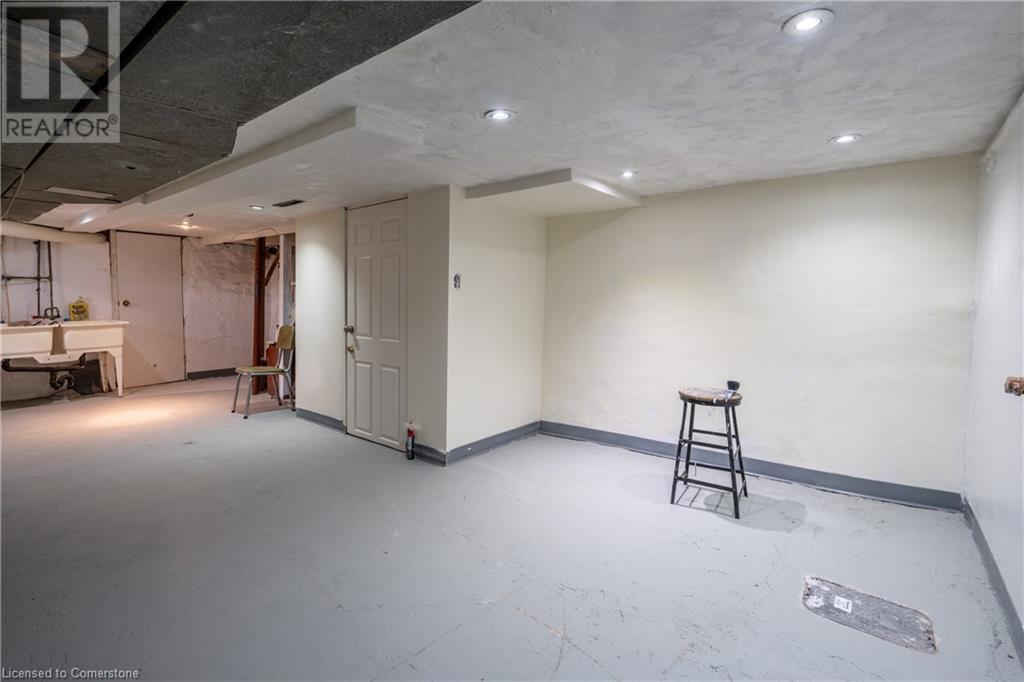35 Barton Street W Hamilton, Ontario L8L 1A3
$529,900
Welcome to 35 Barton St. W located in one of Hamiltons most desired downtown neighbourhoods! This Charming Century End Unit Town Home has been lived in and well cared for by the original owners for over 58 years! Here you will discover the perfect blend of historic charm and simplified, convenient living. This carpet free home boasts 3 bedrooms, 2.5 bathrooms, a spacious Living room & Dining room separated by traditional pocket doors and an Eat-in Kitchen including a Breakfast Nook. A mostly finished basement can provide additional living space for a teenage retreat or a mancave! Over 40K spent in recent updates including new Steel roof with 50 Year warrantee, mostly new Windows, front and rear doors along with a new plumbing stack! Outside you can enjoy your favourite beverage on the back porch & parking for 2 cars is a huge bonus! Within walking distance of great schools, parks, restaurants and plenty of other fantastic amenities & festivals the area has to offer. This charming town home offers a unique opportunity to own a piece of history in one of the most desirable neighborhoods in the city. Don’t miss out on the chance to make this your new home! (id:50886)
Property Details
| MLS® Number | 40670877 |
| Property Type | Single Family |
| AmenitiesNearBy | Hospital, Place Of Worship, Public Transit, Schools |
| Features | Sump Pump |
| ParkingSpaceTotal | 2 |
Building
| BathroomTotal | 3 |
| BedroomsAboveGround | 3 |
| BedroomsTotal | 3 |
| Appliances | Dryer, Microwave, Stove, Washer, Window Coverings |
| ArchitecturalStyle | 2 Level |
| BasementDevelopment | Partially Finished |
| BasementType | Full (partially Finished) |
| ConstructionStyleAttachment | Semi-detached |
| CoolingType | Central Air Conditioning |
| ExteriorFinish | Brick |
| FireProtection | Alarm System |
| FoundationType | Stone |
| HalfBathTotal | 1 |
| HeatingFuel | Natural Gas |
| HeatingType | Forced Air |
| StoriesTotal | 2 |
| SizeInterior | 1050 Sqft |
| Type | House |
| UtilityWater | Municipal Water |
Land
| AccessType | Road Access |
| Acreage | No |
| LandAmenities | Hospital, Place Of Worship, Public Transit, Schools |
| Sewer | Municipal Sewage System |
| SizeDepth | 47 Ft |
| SizeFrontage | 17 Ft |
| SizeTotalText | Under 1/2 Acre |
| ZoningDescription | D |
Rooms
| Level | Type | Length | Width | Dimensions |
|---|---|---|---|---|
| Second Level | 4pc Bathroom | Measurements not available | ||
| Second Level | Bedroom | 9'4'' x 8'7'' | ||
| Second Level | Bedroom | 9'4'' x 7'6'' | ||
| Second Level | Primary Bedroom | 15'7'' x 8'2'' | ||
| Basement | 2pc Bathroom | Measurements not available | ||
| Basement | Recreation Room | 27'11'' x 14'2'' | ||
| Main Level | Breakfast | 9'5'' x 6'4'' | ||
| Main Level | Kitchen | 9'5'' x 4'5'' | ||
| Main Level | 3pc Bathroom | Measurements not available | ||
| Main Level | Dining Room | 15'7'' x 14'6'' | ||
| Main Level | Living Room | 13'1'' x 10'9'' | ||
| Main Level | Foyer | 6'10'' x 4'6'' |
https://www.realtor.ca/real-estate/27597067/35-barton-street-w-hamilton
Interested?
Contact us for more information
Rob Golfi
Salesperson
1 Markland Street
Hamilton, Ontario L8P 2J5





















































