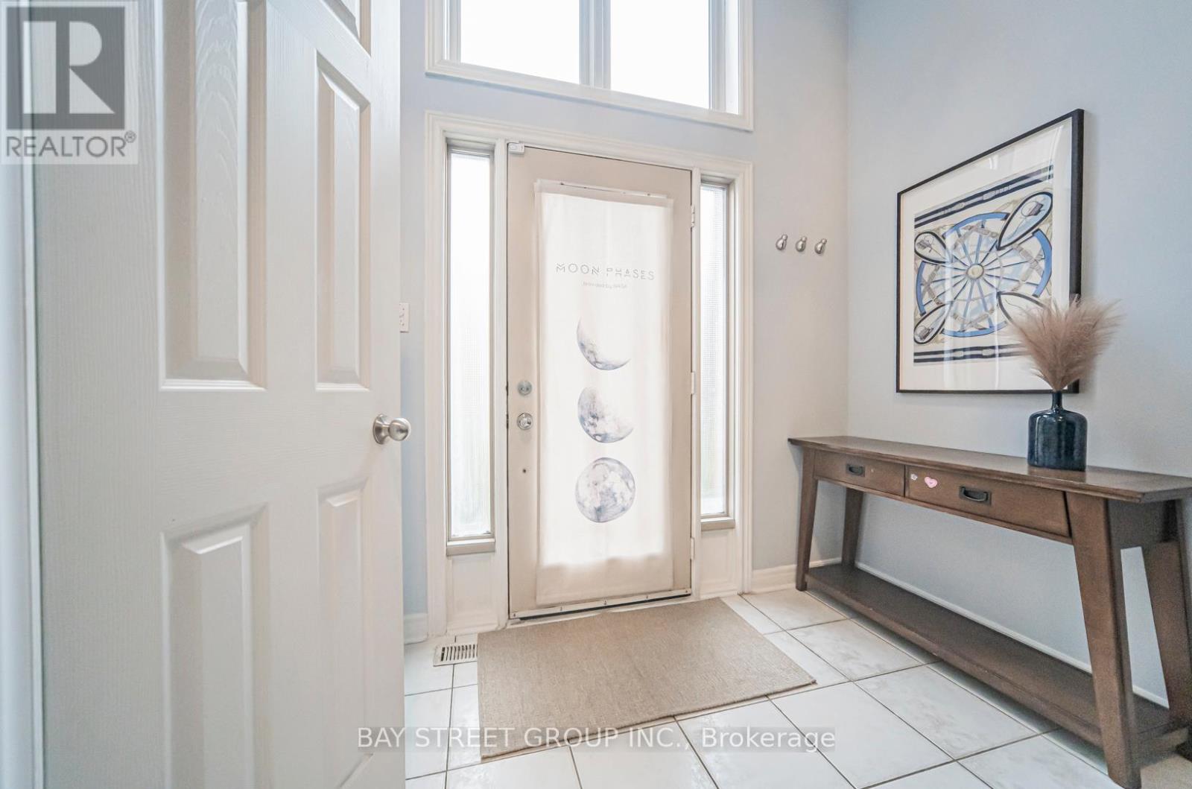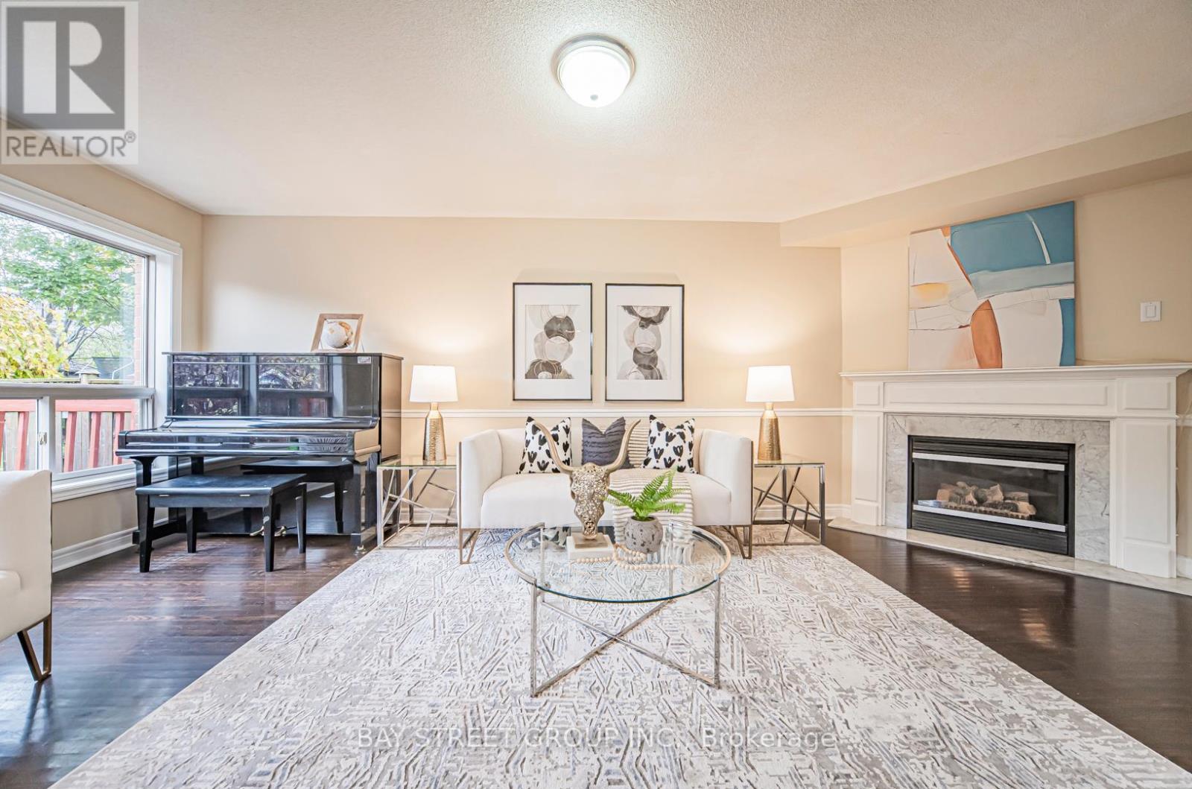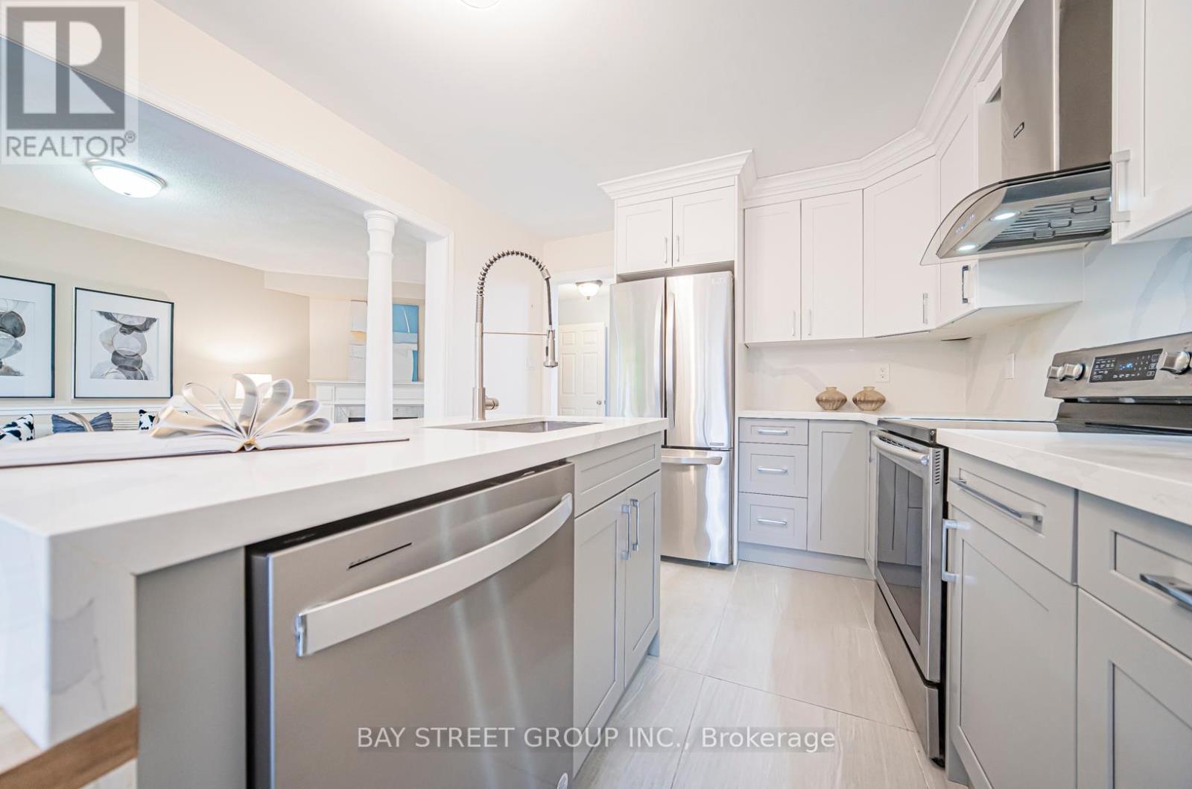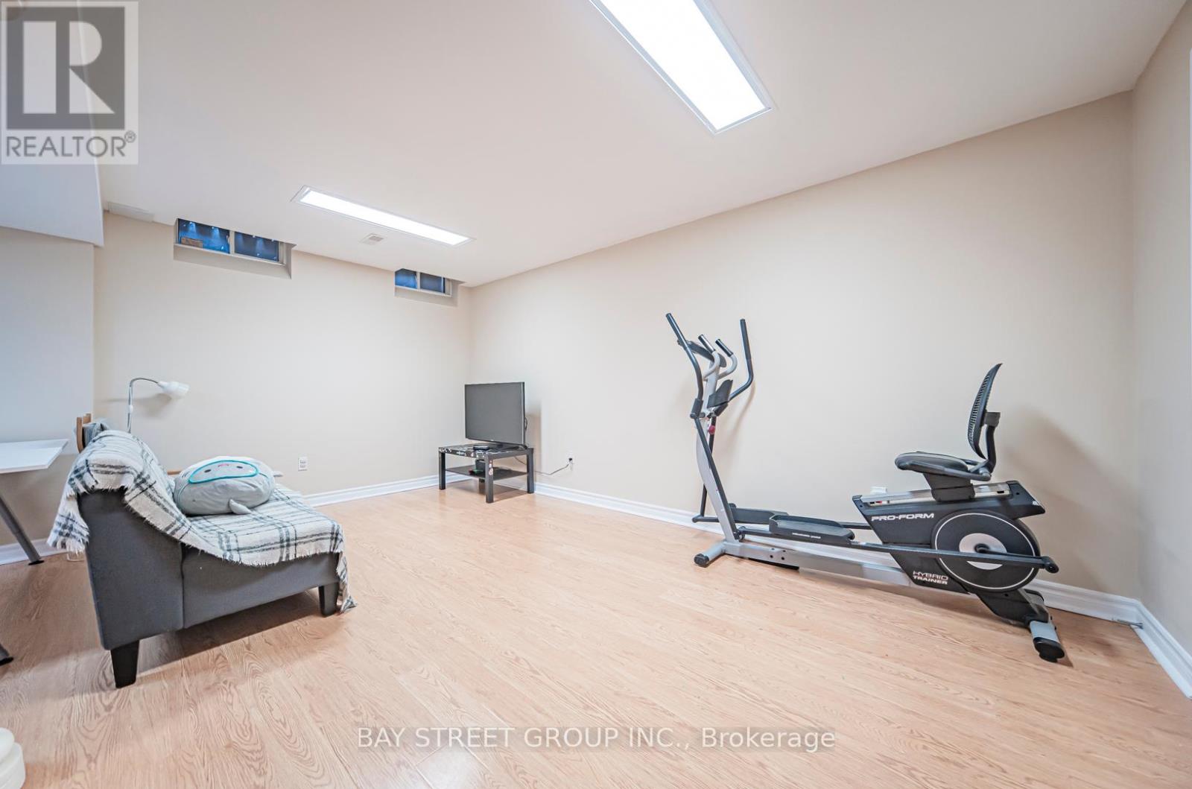2513 Longridge Crescent Oakville, Ontario L6H 6S2
$1,238,000
Cozy and Charming Renovated 3 Bedroom House Nestled in the Coveted Oakville River Oaks community. Stunning 17' Ceiling In Foyer, Renovated and Modern Designed Kitchen in 2023, Hardwood in the Living Room and Throughout the 2nd Floor. Large Master With Newly Renovated 3 Pc Ensuite. Both Walk-in and regular closets are included in, offering ample storage. Two More Good-Size Bedrooms Provides Decent Living Spaces for Growing Family. Live and Enjoy the Top-rated schools,Walking Distance To 16 Mile Creek Trail, Park And Shopping Mall. This is The Place You Called Home! (id:50886)
Property Details
| MLS® Number | W9769126 |
| Property Type | Single Family |
| Community Name | River Oaks |
| ParkingSpaceTotal | 3 |
Building
| BathroomTotal | 4 |
| BedroomsAboveGround | 3 |
| BedroomsTotal | 3 |
| Amenities | Fireplace(s) |
| Appliances | Dishwasher, Dryer, Range, Refrigerator, Stove, Washer |
| BasementDevelopment | Finished |
| BasementType | N/a (finished) |
| ConstructionStyleAttachment | Detached |
| CoolingType | Central Air Conditioning |
| ExteriorFinish | Brick |
| FireplacePresent | Yes |
| FireplaceTotal | 1 |
| FlooringType | Ceramic, Hardwood |
| FoundationType | Concrete |
| HalfBathTotal | 2 |
| HeatingFuel | Natural Gas |
| HeatingType | Forced Air |
| StoriesTotal | 2 |
| SizeInterior | 1499.9875 - 1999.983 Sqft |
| Type | House |
| UtilityWater | Municipal Water |
Parking
| Attached Garage |
Land
| Acreage | No |
| Sewer | Sanitary Sewer |
| SizeDepth | 119 Ft ,7 In |
| SizeFrontage | 31 Ft ,2 In |
| SizeIrregular | 31.2 X 119.6 Ft |
| SizeTotalText | 31.2 X 119.6 Ft |
| ZoningDescription | Rl9 |
Rooms
| Level | Type | Length | Width | Dimensions |
|---|---|---|---|---|
| Second Level | Primary Bedroom | 6.4 m | 3.23 m | 6.4 m x 3.23 m |
| Second Level | Bedroom 2 | 3.66 m | 3.23 m | 3.66 m x 3.23 m |
| Second Level | Bedroom 3 | 3.66 m | 3.23 m | 3.66 m x 3.23 m |
| Second Level | Bathroom | 1.51 m | 2.23 m | 1.51 m x 2.23 m |
| Basement | Bathroom | 1.72 m | 0.89 m | 1.72 m x 0.89 m |
| Basement | Recreational, Games Room | 5.11 m | 6.38 m | 5.11 m x 6.38 m |
| Ground Level | Foyer | 3.4 m | 3.1 m | 3.4 m x 3.1 m |
| Ground Level | Laundry Room | 2.43 m | 2.21 m | 2.43 m x 2.21 m |
| Ground Level | Living Room | 6.4 m | 3.29 m | 6.4 m x 3.29 m |
| Ground Level | Dining Room | 6.4 m | 3.29 m | 6.4 m x 3.29 m |
| Ground Level | Kitchen | 3.11 m | 2.74 m | 3.11 m x 2.74 m |
| Ground Level | Eating Area | 3.11 m | 2 m | 3.11 m x 2 m |
https://www.realtor.ca/real-estate/27597024/2513-longridge-crescent-oakville-river-oaks-river-oaks
Interested?
Contact us for more information
Rebecca Li
Salesperson
8300 Woodbine Ave Ste 500
Markham, Ontario L3R 9Y7
Lyndon Tian
Salesperson
8300 Woodbine Ave Ste 500
Markham, Ontario L3R 9Y7



















































