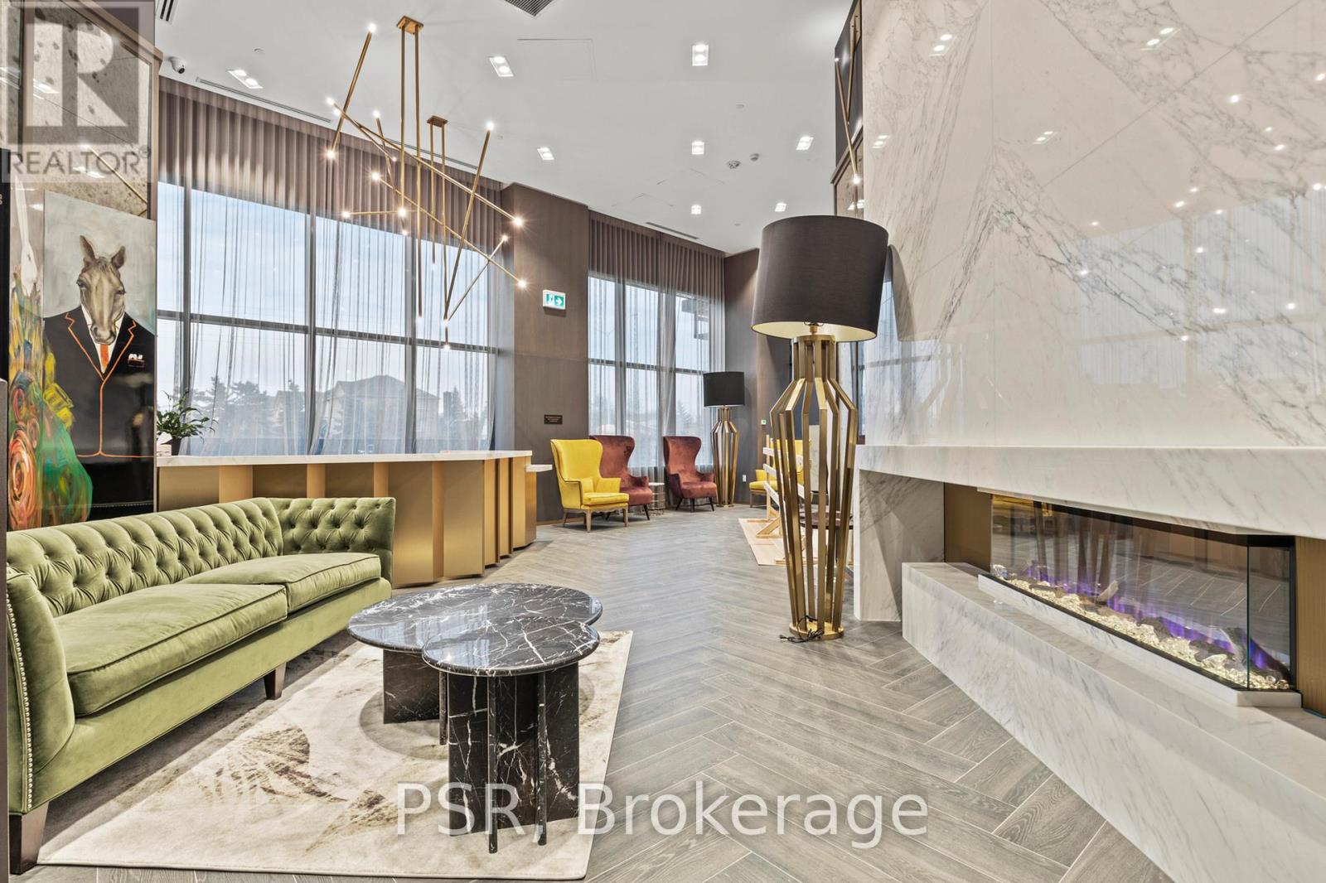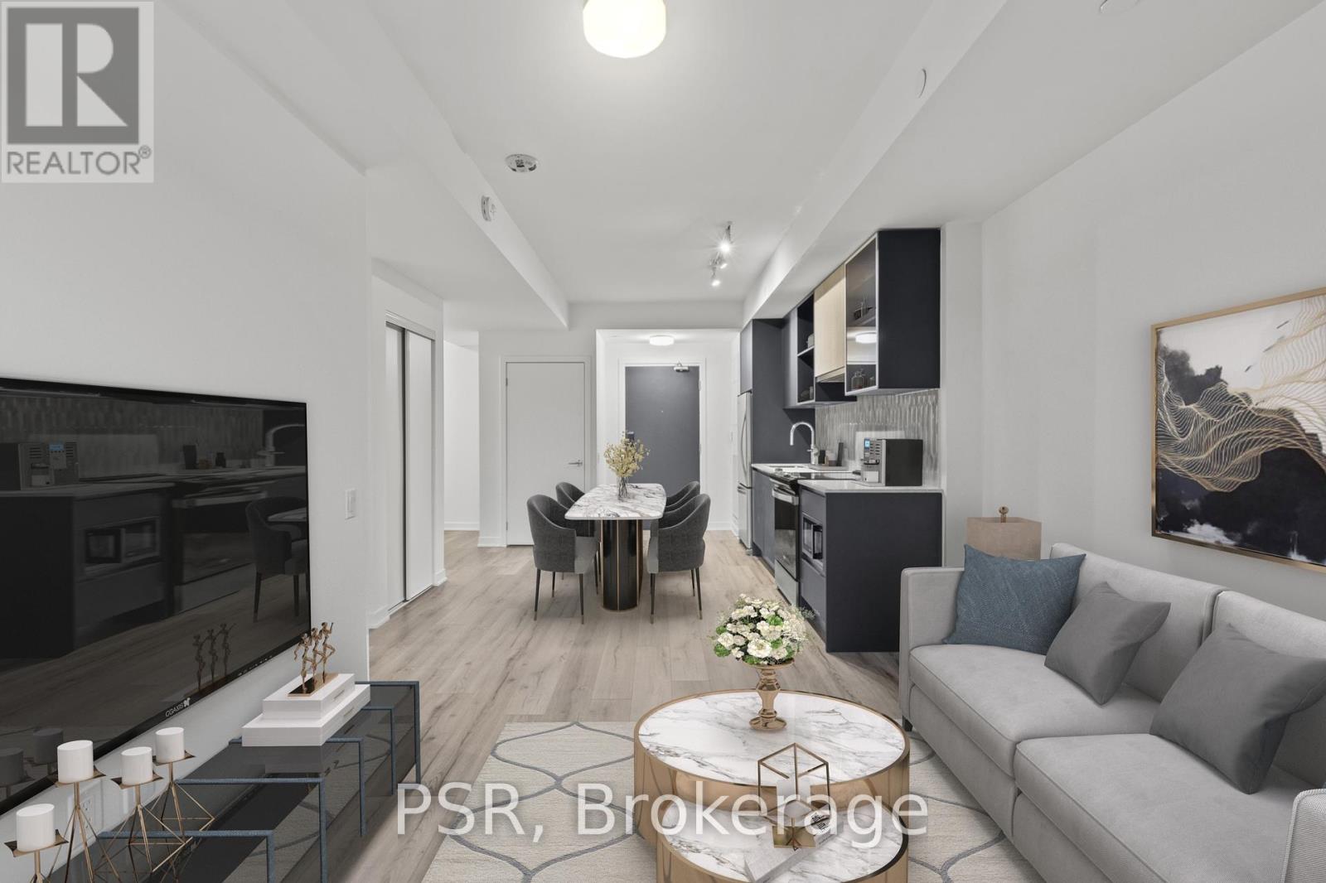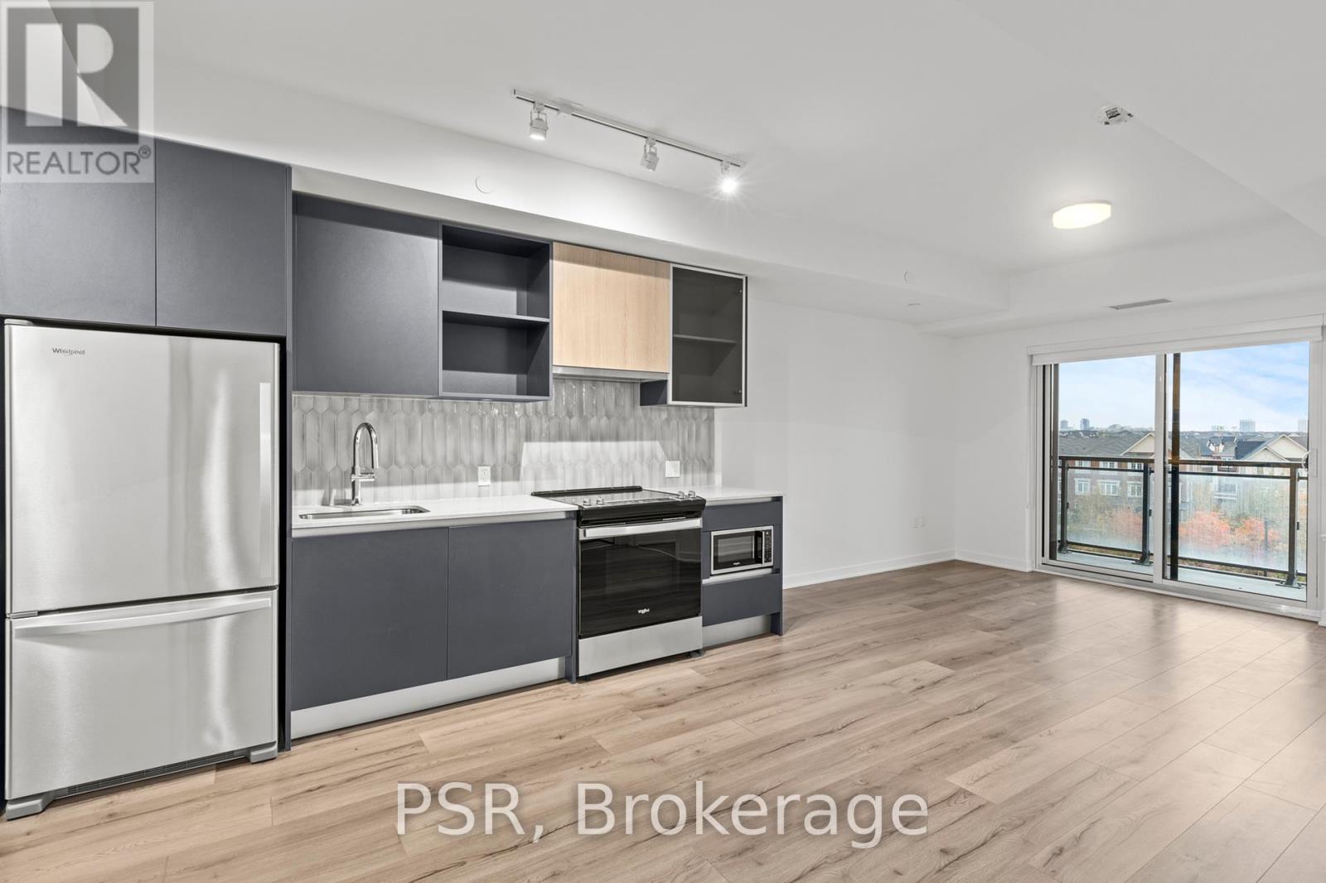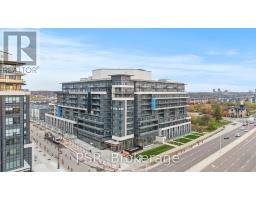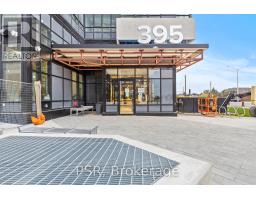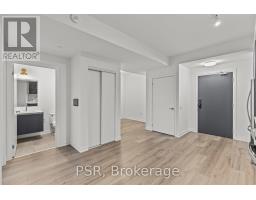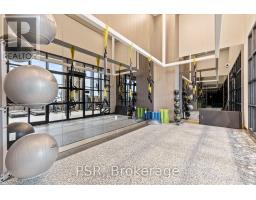430 - 395 Dundas Street W Oakville, Ontario L6M 5P9
$2,450 Monthly
Welcome to Distrikt Trailside 2.0 in Oakville, where contemporary living meets comfort! This spacious 1-bedroom + den condo spans over 600 sq ft, offering a bright and airy open-concept layout perfect for modern living. The sleek kitchen is a chef's delight with high-end finishes and plenty of storage. The versatile den can easily transform into a home office, guest room, or creative space. Indulge in the serene unobstructed East views, bathed in abundant natural light. This 50 sq ft+ balcony serves as a private sanctuary, meant for peaceful relaxation. This building has world class amenities. Enjoy the convenience of in-unit laundry, large windows, and thoughtfully designed interiors that maximize space and light. Nestled in a prime location, close to all major highways & GO station. Just steps away from vibrant shopping, local hospital, dining, and beautiful parks. Don't miss the chance to make this stylish unit your new home in one of Oakville's most desirable communities! **** EXTRAS **** Brand new custom window blinds. Bell High Speed Internet included. Smartstone system with keyless entry and smart home features. Utilities (Heat, Water & Hydro) supplied by Metergy Solutions on one bill. (id:50886)
Property Details
| MLS® Number | W9769108 |
| Property Type | Single Family |
| Community Name | Rural Oakville |
| AmenitiesNearBy | Hospital, Park, Public Transit |
| CommunityFeatures | Pet Restrictions, Community Centre |
| Features | Balcony |
| ParkingSpaceTotal | 1 |
Building
| BathroomTotal | 1 |
| BedroomsAboveGround | 1 |
| BedroomsBelowGround | 1 |
| BedroomsTotal | 2 |
| Amenities | Security/concierge, Exercise Centre, Party Room, Visitor Parking, Storage - Locker |
| CoolingType | Central Air Conditioning |
| ExteriorFinish | Brick, Concrete |
| FlooringType | Laminate |
| HeatingType | Other |
| SizeInterior | 499.9955 - 598.9955 Sqft |
| Type | Apartment |
Parking
| Underground |
Land
| Acreage | No |
| LandAmenities | Hospital, Park, Public Transit |
Rooms
| Level | Type | Length | Width | Dimensions |
|---|---|---|---|---|
| Main Level | Living Room | 3.04 m | 3.04 m | 3.04 m x 3.04 m |
| Main Level | Kitchen | 4.2 m | 3.53 m | 4.2 m x 3.53 m |
| Main Level | Bedroom | 3.04 m | 3.14 m | 3.04 m x 3.14 m |
| Main Level | Den | 3.38 m | 2.62 m | 3.38 m x 2.62 m |
| Main Level | Bathroom | Measurements not available |
https://www.realtor.ca/real-estate/27597022/430-395-dundas-street-w-oakville-rural-oakville
Interested?
Contact us for more information
Corrie Hain
Broker
Hussein Baloch
Salesperson





