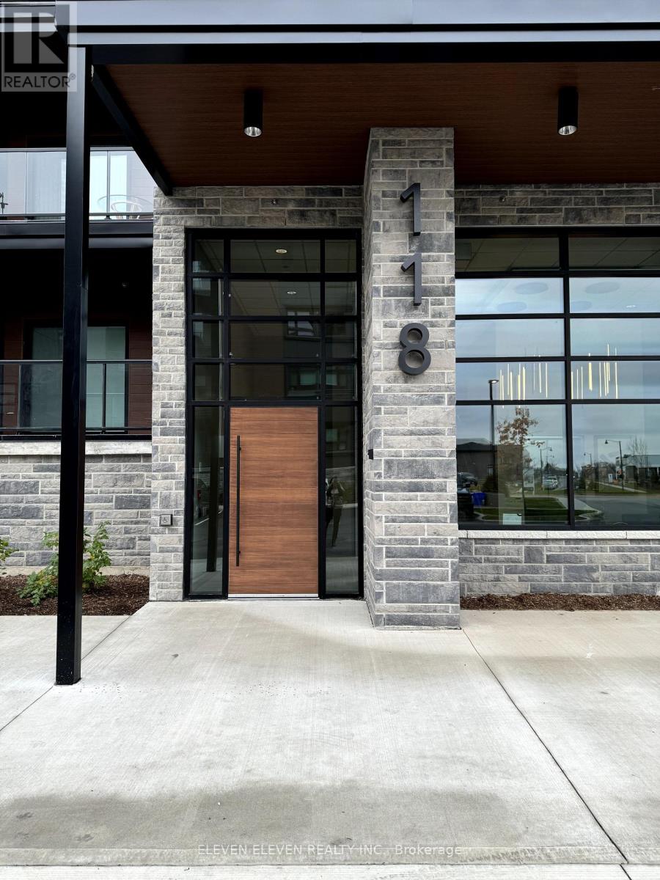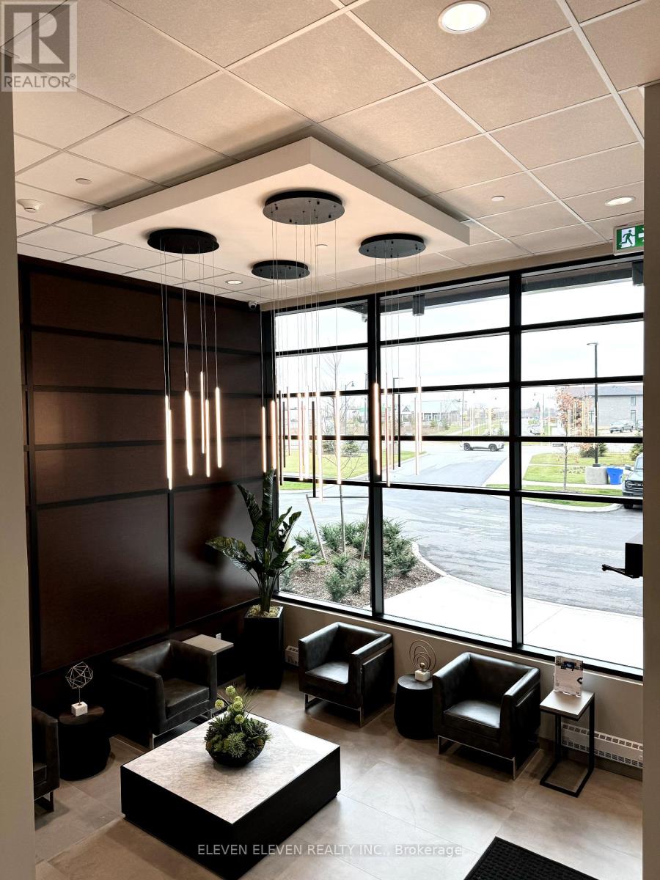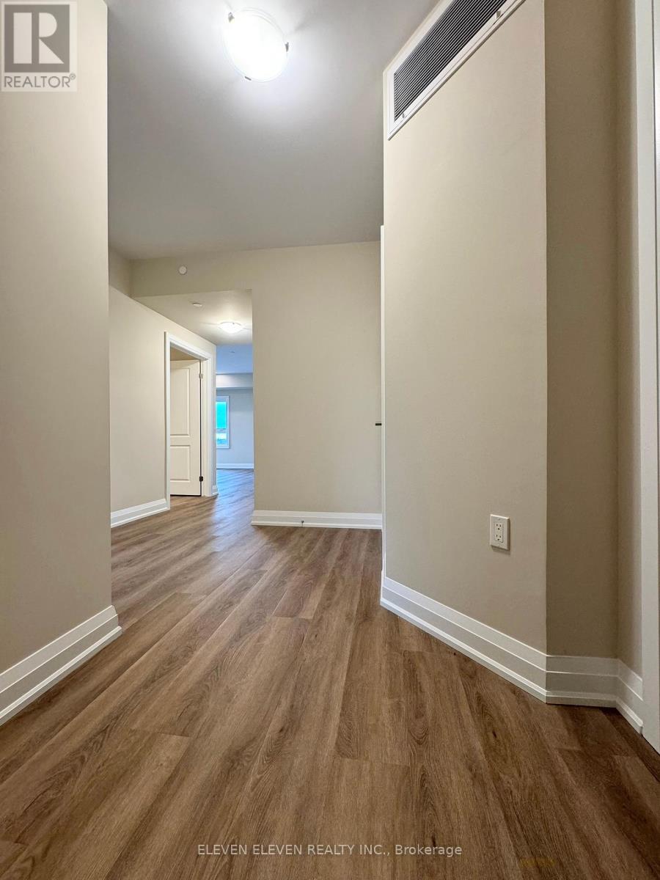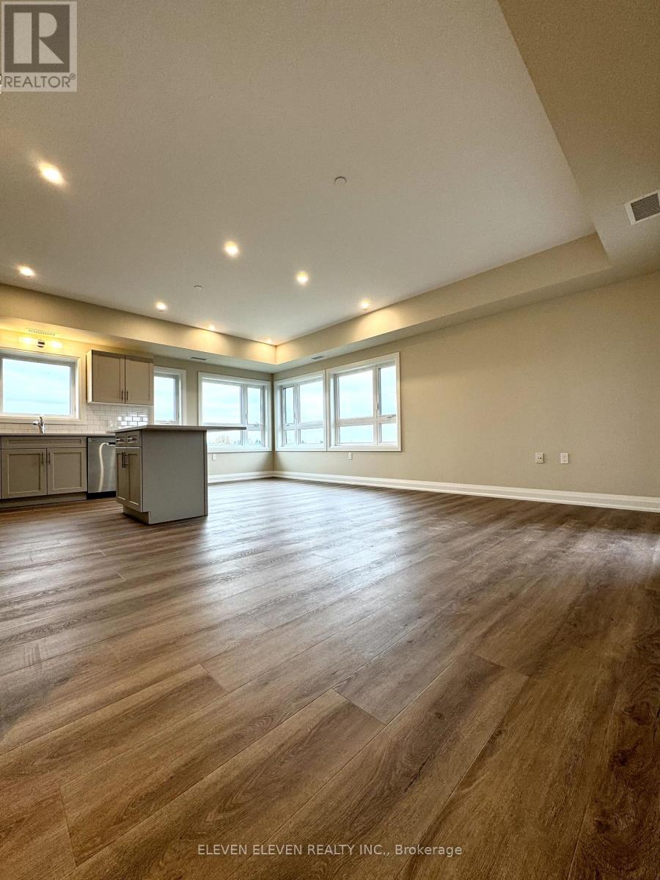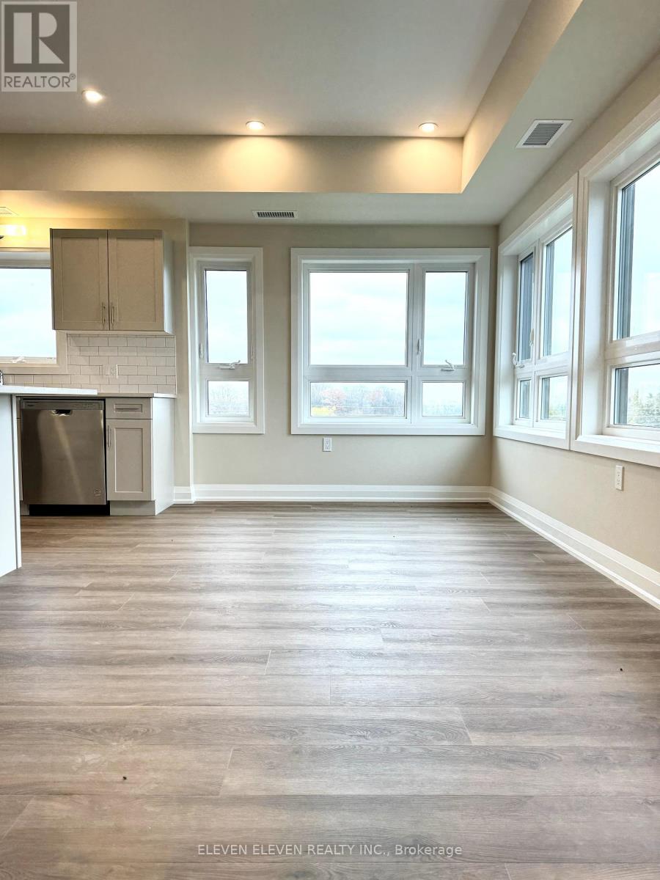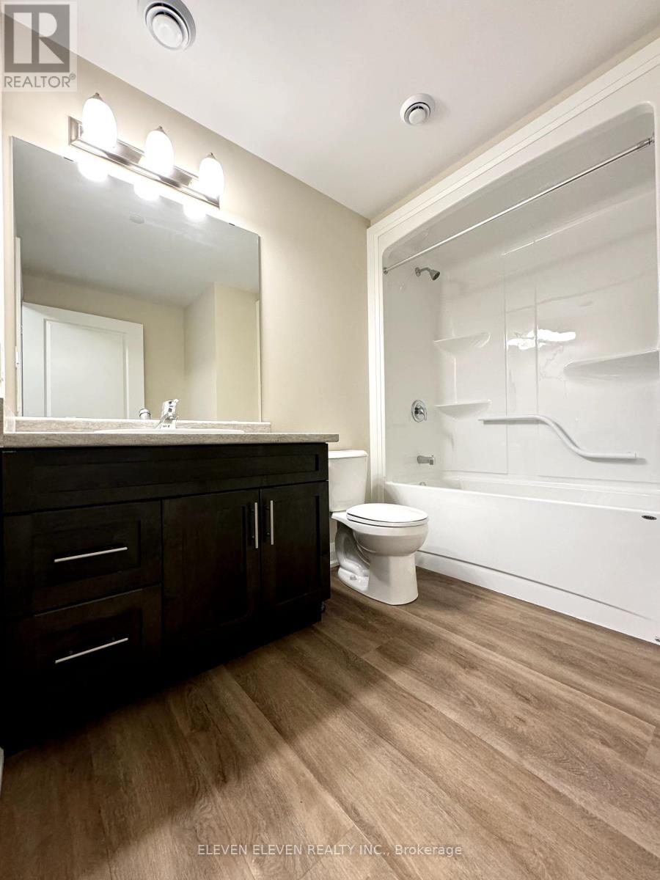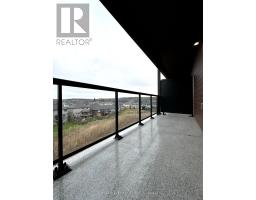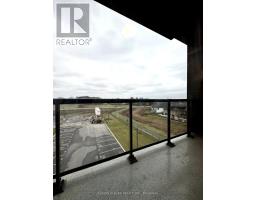405 - 118 Summersides Boulevard Pelham, Ontario L0S 1E1
$2,600 Monthly
Rare 2 bedroom suite on top floor of the award winning One Fonthill Condominiums, with 2 bathrooms, 2 balconies, and 2parking spaces! Designer kitchen with quartz countertops and soft-close cabinetry includes island and 3-sided breakfast bar.Stainless kitchen steel appliances and in-suite laundry pairs installed and ready to go! Nearly 9' smooth ceilings throughcommon living space and bedrooms! Carpet-free throughout commonliving areas! Secured entry to building with foyer fobs, garageopener, and common area security cameras! Storage included in basement by underground parking. 2nd parking space isaboveground. Live comfortably, stylishly, and with minimal maintenance in this turn-key home! (id:50886)
Property Details
| MLS® Number | X10426823 |
| Property Type | Single Family |
| Community Name | 662 - Fonthill |
| AmenitiesNearBy | Place Of Worship, Public Transit, Schools |
| CommunityFeatures | Pet Restrictions, School Bus |
| Features | Wheelchair Access, Balcony, In Suite Laundry |
| ParkingSpaceTotal | 2 |
Building
| BathroomTotal | 2 |
| BedroomsAboveGround | 2 |
| BedroomsTotal | 2 |
| Amenities | Separate Electricity Meters, Storage - Locker |
| Appliances | Water Heater, Water Meter, Intercom |
| CoolingType | Central Air Conditioning |
| ExteriorFinish | Steel, Brick |
| FireProtection | Controlled Entry, Smoke Detectors, Monitored Alarm |
| FlooringType | Vinyl |
| FoundationType | Poured Concrete |
| HeatingFuel | Natural Gas |
| HeatingType | Forced Air |
| SizeInterior | 999.992 - 1198.9898 Sqft |
| Type | Apartment |
Parking
| Underground |
Land
| Acreage | No |
| LandAmenities | Place Of Worship, Public Transit, Schools |
Rooms
| Level | Type | Length | Width | Dimensions |
|---|---|---|---|---|
| Main Level | Family Room | 3.0988 m | 4.7244 m | 3.0988 m x 4.7244 m |
| Main Level | Kitchen | 3.5052 m | 2.8956 m | 3.5052 m x 2.8956 m |
| Main Level | Dining Room | 3.6068 m | 2.6162 m | 3.6068 m x 2.6162 m |
| Main Level | Bedroom | 3.0734 m | 2.8956 m | 3.0734 m x 2.8956 m |
| Main Level | Bedroom 2 | 3.6576 m | 2.921 m | 3.6576 m x 2.921 m |
| Main Level | Laundry Room | 1.651 m | 1.651 m | 1.651 m x 1.651 m |
Interested?
Contact us for more information
Michael J. Klassen
Broker of Record
3200 Dufferin St #201
Toronto, Ontario M6A 3B2


