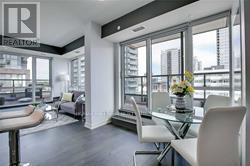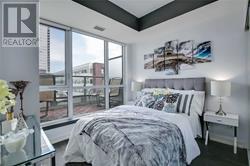810 - 200 Sackville Street Toronto, Ontario M5A 0B9
2 Bedroom
2 Bathroom
699.9943 - 798.9932 sqft
Central Air Conditioning
Forced Air
$3,300 Monthly
Welcome To Unit 810 At The Bartholomew, This Unit Features A Functional 2 Bedroom, 2 Washroom Corner Floorplan. 782 Sqft Of Living Space With An Additional 346 Sqft Terrace That Features Stunning City Views In All Four Directions. Access To The Terrace From The Master Bedroom & Dining Area. Dundas Streetcar Is Only Meters Away Which Connects You Right To The Subway. Close To Ryerson, George Brown. Minutes To The Dvp And Gardiner. (id:50886)
Property Details
| MLS® Number | C10426855 |
| Property Type | Single Family |
| Community Name | Regent Park |
| CommunityFeatures | Pet Restrictions |
| Features | Balcony |
| ParkingSpaceTotal | 1 |
Building
| BathroomTotal | 2 |
| BedroomsAboveGround | 2 |
| BedroomsTotal | 2 |
| Amenities | Security/concierge, Exercise Centre, Party Room, Visitor Parking, Storage - Locker |
| Appliances | Garage Door Opener Remote(s), Cooktop, Dishwasher, Microwave, Oven, Refrigerator, Window Coverings |
| CoolingType | Central Air Conditioning |
| ExteriorFinish | Concrete |
| FlooringType | Laminate |
| HeatingFuel | Electric |
| HeatingType | Forced Air |
| SizeInterior | 699.9943 - 798.9932 Sqft |
| Type | Apartment |
Parking
| Underground |
Land
| Acreage | No |
Rooms
| Level | Type | Length | Width | Dimensions |
|---|---|---|---|---|
| Flat | Living Room | 3.14 m | 3.05 m | 3.14 m x 3.05 m |
| Flat | Dining Room | 3.03 m | 2.51 m | 3.03 m x 2.51 m |
| Flat | Primary Bedroom | 3.41 m | 3.12 m | 3.41 m x 3.12 m |
| Flat | Bedroom 2 | 3.4 m | 2.92 m | 3.4 m x 2.92 m |
| Flat | Kitchen | 2.3 m | 2.12 m | 2.3 m x 2.12 m |
https://www.realtor.ca/real-estate/27656688/810-200-sackville-street-toronto-regent-park-regent-park
Interested?
Contact us for more information
Andy Sivry
Salesperson
RE/MAX Hallmark Realty Ltd.
685 Sheppard Ave E #401
Toronto, Ontario M2K 1B6
685 Sheppard Ave E #401
Toronto, Ontario M2K 1B6









































