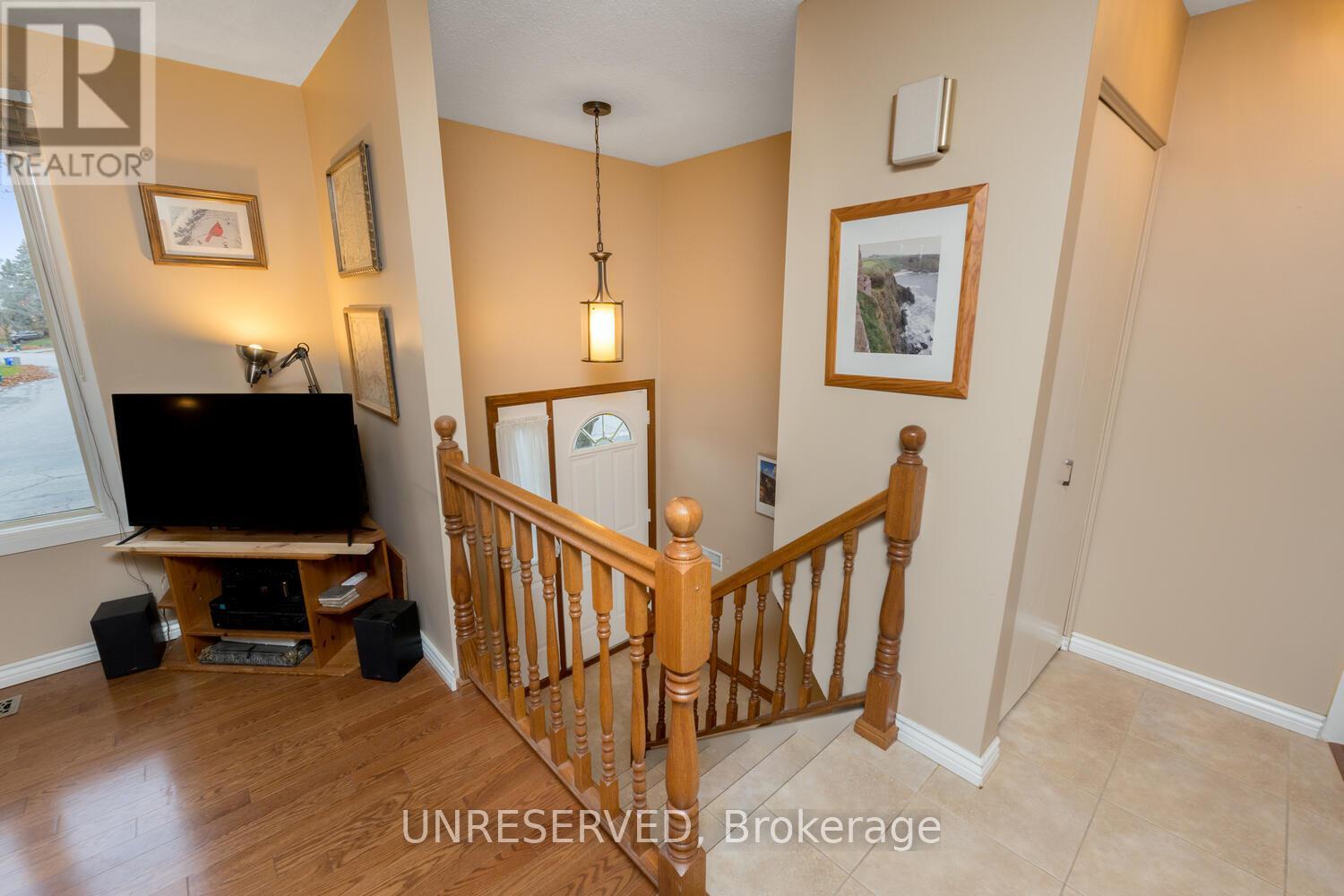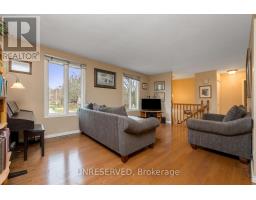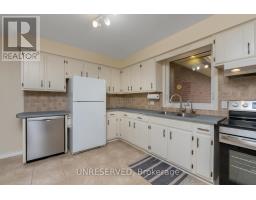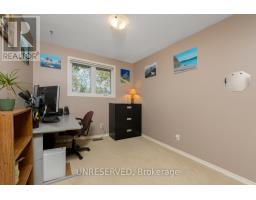640 Pineridge Road Waterloo, Ontario N2L 5J9
$739,999
This spacious 3+1 bedroom, 2-bath home offers incredible potential for both families and investors. Located just minutes from Laurier University and the University of Waterloo, it provides the perfect balance of comfort and opportunity. Families will appreciate the bright living areas, generous bedrooms, and finished basement, offering extra space for a home office or playroom. The new deck overlooking the large, private backyard is perfect for outdoor relaxation or entertaining. For investors, the prime location near two major universities makes this home a great rental property, with strong demand for student housing. The proximity to transit, shopping, and campus amenities ensures long-term appeal. Whether you're looking for a family home or an investment, this property offers something for everyone! (id:50886)
Property Details
| MLS® Number | X10426800 |
| Property Type | Single Family |
| ParkingSpaceTotal | 4 |
Building
| BathroomTotal | 2 |
| BedroomsAboveGround | 3 |
| BedroomsBelowGround | 1 |
| BedroomsTotal | 4 |
| Appliances | Dryer, Refrigerator, Stove, Washer |
| ArchitecturalStyle | Raised Bungalow |
| BasementDevelopment | Finished |
| BasementType | N/a (finished) |
| ConstructionStyleAttachment | Detached |
| CoolingType | Central Air Conditioning |
| ExteriorFinish | Brick |
| FoundationType | Concrete |
| HeatingFuel | Natural Gas |
| HeatingType | Forced Air |
| StoriesTotal | 1 |
| SizeInterior | 1099.9909 - 1499.9875 Sqft |
| Type | House |
| UtilityWater | Municipal Water |
Parking
| Garage |
Land
| Acreage | No |
| Sewer | Sanitary Sewer |
| SizeDepth | 101 Ft |
| SizeFrontage | 50 Ft |
| SizeIrregular | 50 X 101 Ft |
| SizeTotalText | 50 X 101 Ft |
| ZoningDescription | Sr1a |
Rooms
| Level | Type | Length | Width | Dimensions |
|---|---|---|---|---|
| Basement | Utility Room | 2.71 m | 3.54 m | 2.71 m x 3.54 m |
| Basement | Workshop | 2.67 m | 2.12 m | 2.67 m x 2.12 m |
| Basement | Bathroom | 1.18 m | 2.45 m | 1.18 m x 2.45 m |
| Basement | Bedroom | 2.92 m | 3.4 m | 2.92 m x 3.4 m |
| Basement | Recreational, Games Room | 5.36 m | 3.63 m | 5.36 m x 3.63 m |
| Main Level | Bathroom | 3.04 m | 2.26 m | 3.04 m x 2.26 m |
| Main Level | Bedroom | 2.78 m | 3.17 m | 2.78 m x 3.17 m |
| Main Level | Bedroom | 3.03 m | 4.22 m | 3.03 m x 4.22 m |
| Main Level | Dining Room | 2.79 m | 3.47 m | 2.79 m x 3.47 m |
| Main Level | Kitchen | 3.69 m | 3.37 m | 3.69 m x 3.37 m |
| Main Level | Living Room | 5.58 m | 3.71 m | 5.58 m x 3.71 m |
| Main Level | Bedroom | 3.07 m | 4.49 m | 3.07 m x 4.49 m |
Utilities
| Cable | Installed |
| Sewer | Installed |
https://www.realtor.ca/real-estate/27656672/640-pineridge-road-waterloo
Interested?
Contact us for more information
Jake Mino
Salesperson
10 Lower Spadina Ave #500
Toronto, Ontario M5V 2Z2



























































