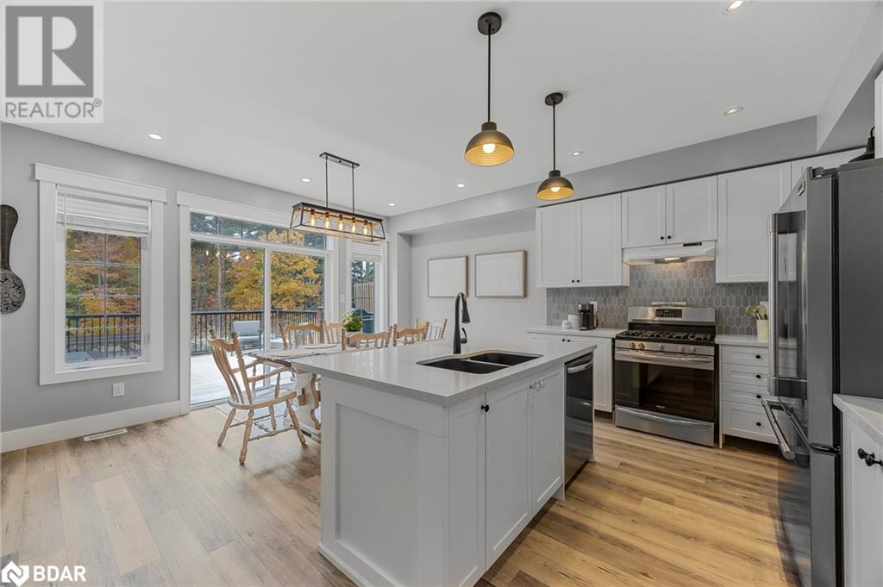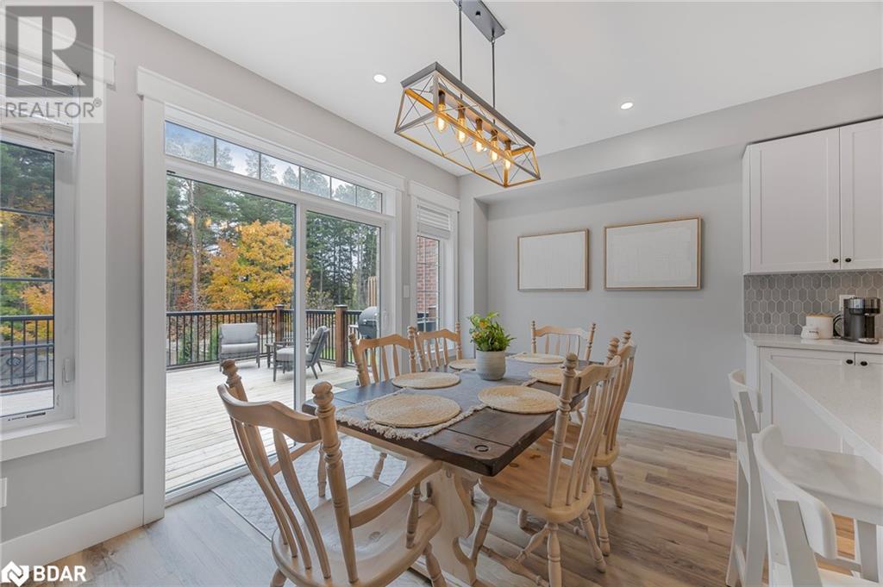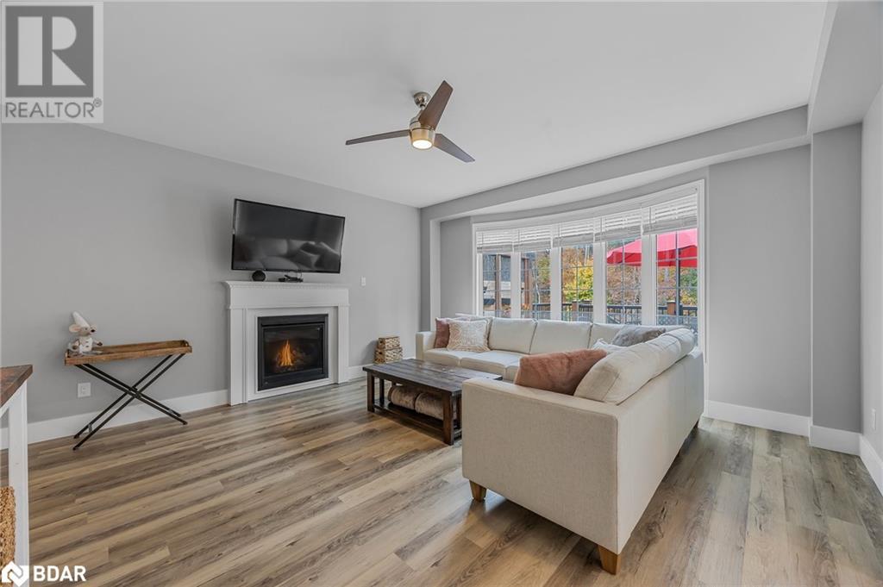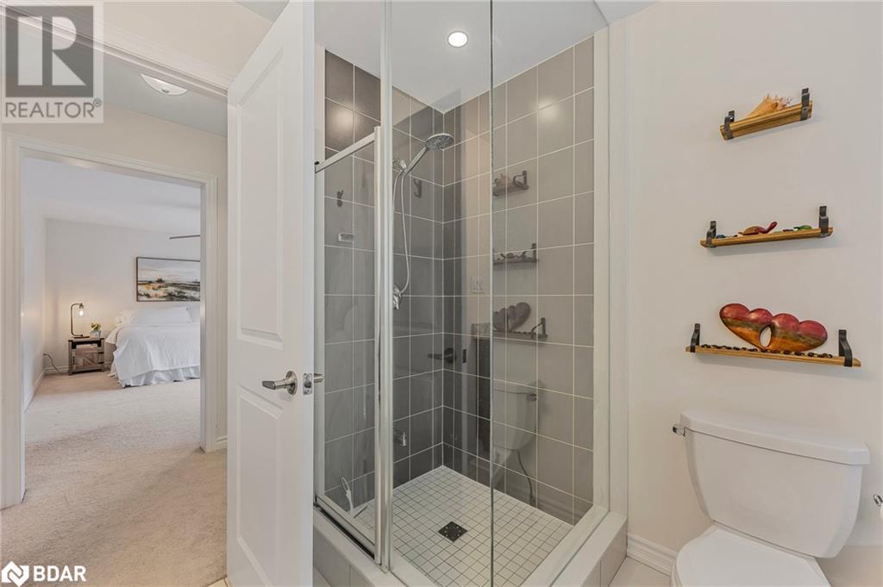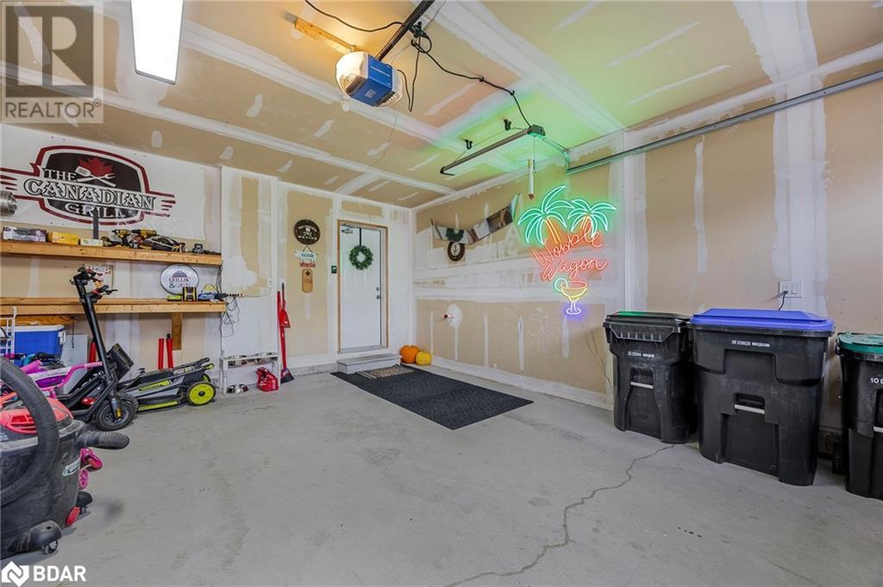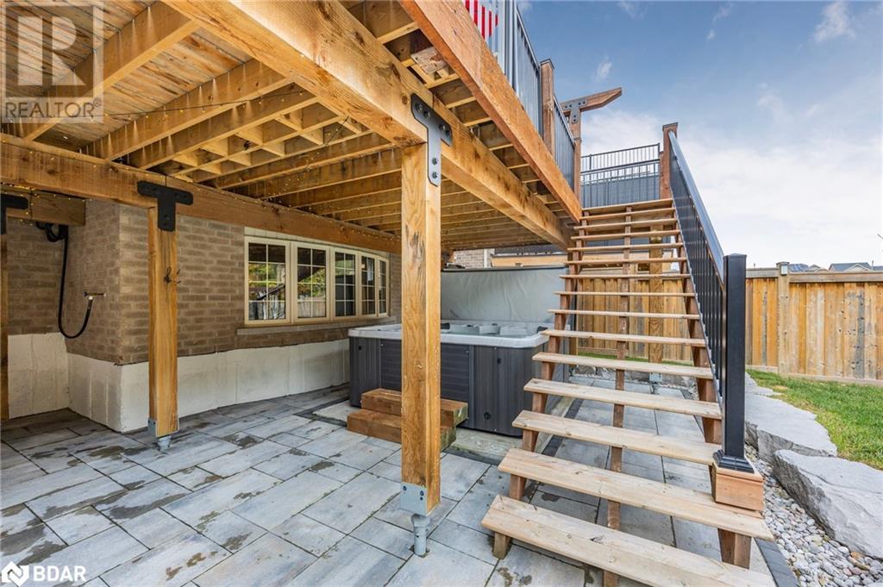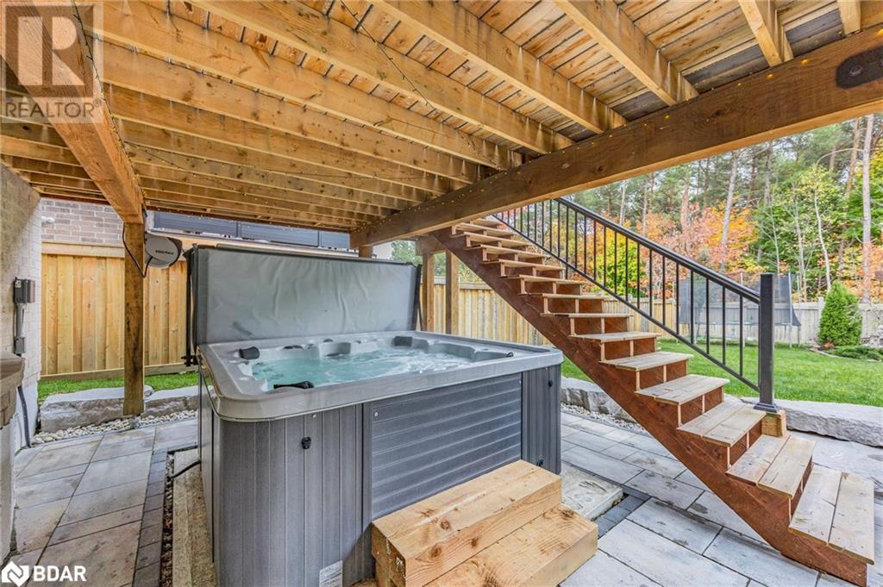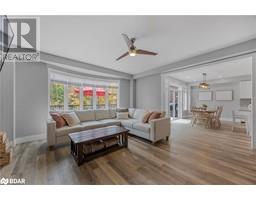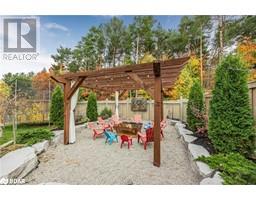21 Moreau Way Springwater, Ontario L9X 0S6
$1,125,000
Beautifully appointed inside and out this 4 bedroom family home can be yours to create memories. Set on a premium lot with a walk out lower level. Main floor offers an open concept floor plan with a walk out to the large back deck. Family room with a tucked away nook perfect for kids toy storage or keeping the dog bed out of sight. Upper level offers 4 spacious bedrooms and laundry room. Perfectly thought out hard scapes with huge patio, hot tub and sunken fire pit to enjoy roasting marshmallows with privacy backing on to the trees. (id:50886)
Property Details
| MLS® Number | 40678167 |
| Property Type | Single Family |
| AmenitiesNearBy | Park, Place Of Worship, Schools |
| ParkingSpaceTotal | 4 |
Building
| BathroomTotal | 3 |
| BedroomsAboveGround | 4 |
| BedroomsTotal | 4 |
| Appliances | Dryer, Refrigerator, Stove, Washer |
| ArchitecturalStyle | 2 Level |
| BasementDevelopment | Partially Finished |
| BasementType | Full (partially Finished) |
| ConstructionStyleAttachment | Detached |
| CoolingType | Central Air Conditioning |
| ExteriorFinish | Brick |
| FoundationType | Poured Concrete |
| HalfBathTotal | 1 |
| HeatingFuel | Natural Gas |
| StoriesTotal | 2 |
| SizeInterior | 3042 Sqft |
| Type | House |
| UtilityWater | Municipal Water |
Parking
| Attached Garage |
Land
| Acreage | No |
| LandAmenities | Park, Place Of Worship, Schools |
| Sewer | Municipal Sewage System |
| SizeDepth | 141 Ft |
| SizeFrontage | 42 Ft |
| SizeTotalText | Under 1/2 Acre |
| ZoningDescription | Residential R-1 |
Rooms
| Level | Type | Length | Width | Dimensions |
|---|---|---|---|---|
| Second Level | 4pc Bathroom | Measurements not available | ||
| Second Level | 5pc Bathroom | Measurements not available | ||
| Second Level | Bedroom | 12'3'' x 10'3'' | ||
| Second Level | Bedroom | 11'6'' x 9'10'' | ||
| Second Level | Bedroom | 15'1'' x 12'10'' | ||
| Second Level | Primary Bedroom | 15'10'' x 14'11'' | ||
| Basement | Storage | 14'5'' x 13'1'' | ||
| Basement | Recreation Room | 33'0'' x 29'11'' | ||
| Main Level | 2pc Bathroom | Measurements not available | ||
| Main Level | Family Room | 17'6'' x 17'0'' | ||
| Main Level | Living Room | 13'1'' x 10'2'' | ||
| Main Level | Dining Room | 15'2'' x 8'6'' | ||
| Main Level | Kitchen | 15'2'' x 9'0'' |
https://www.realtor.ca/real-estate/27656397/21-moreau-way-springwater
Interested?
Contact us for more information
Britton Ronan
Salesperson
367 Victoria Street East
Alliston, Ontario L9R 1J7









