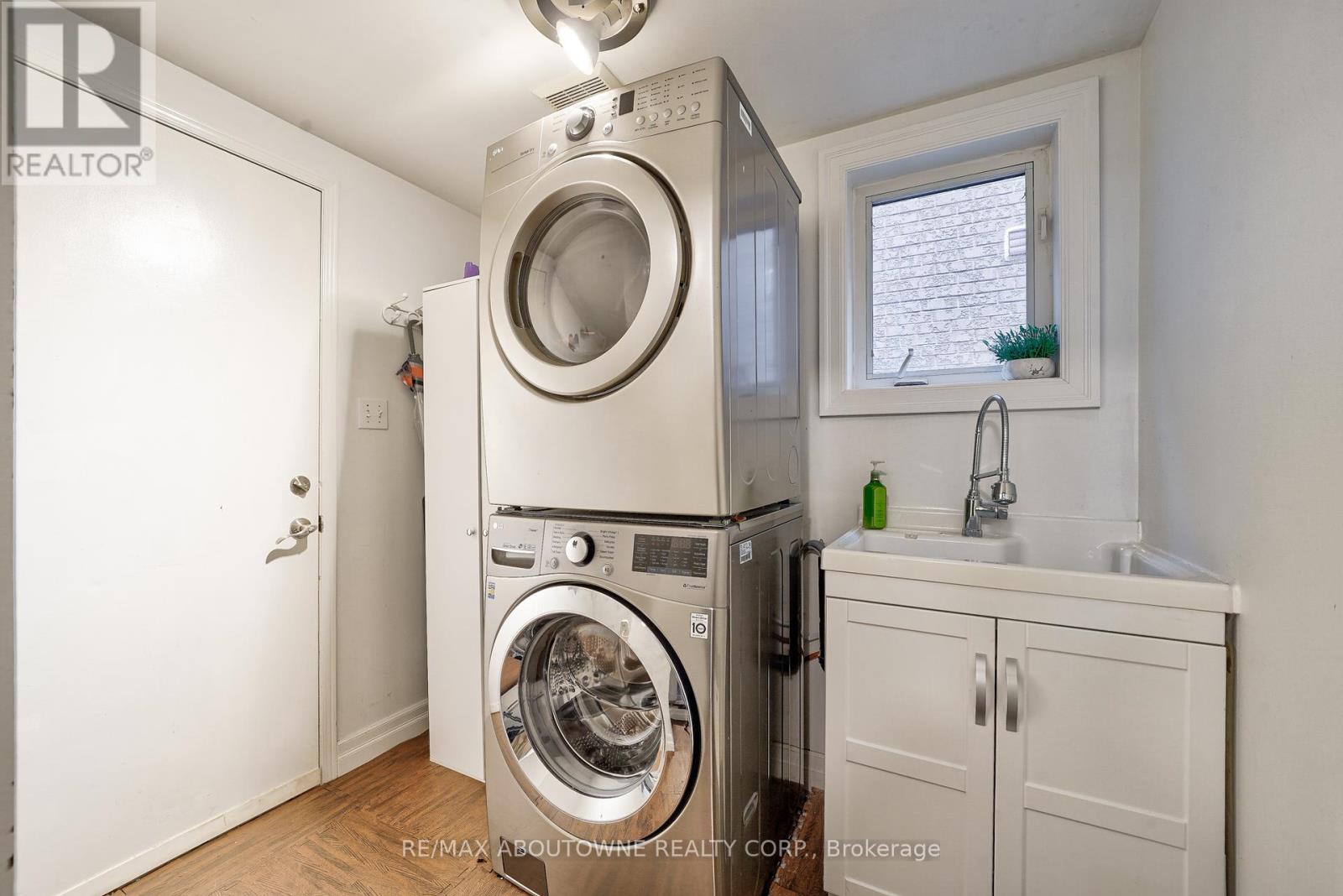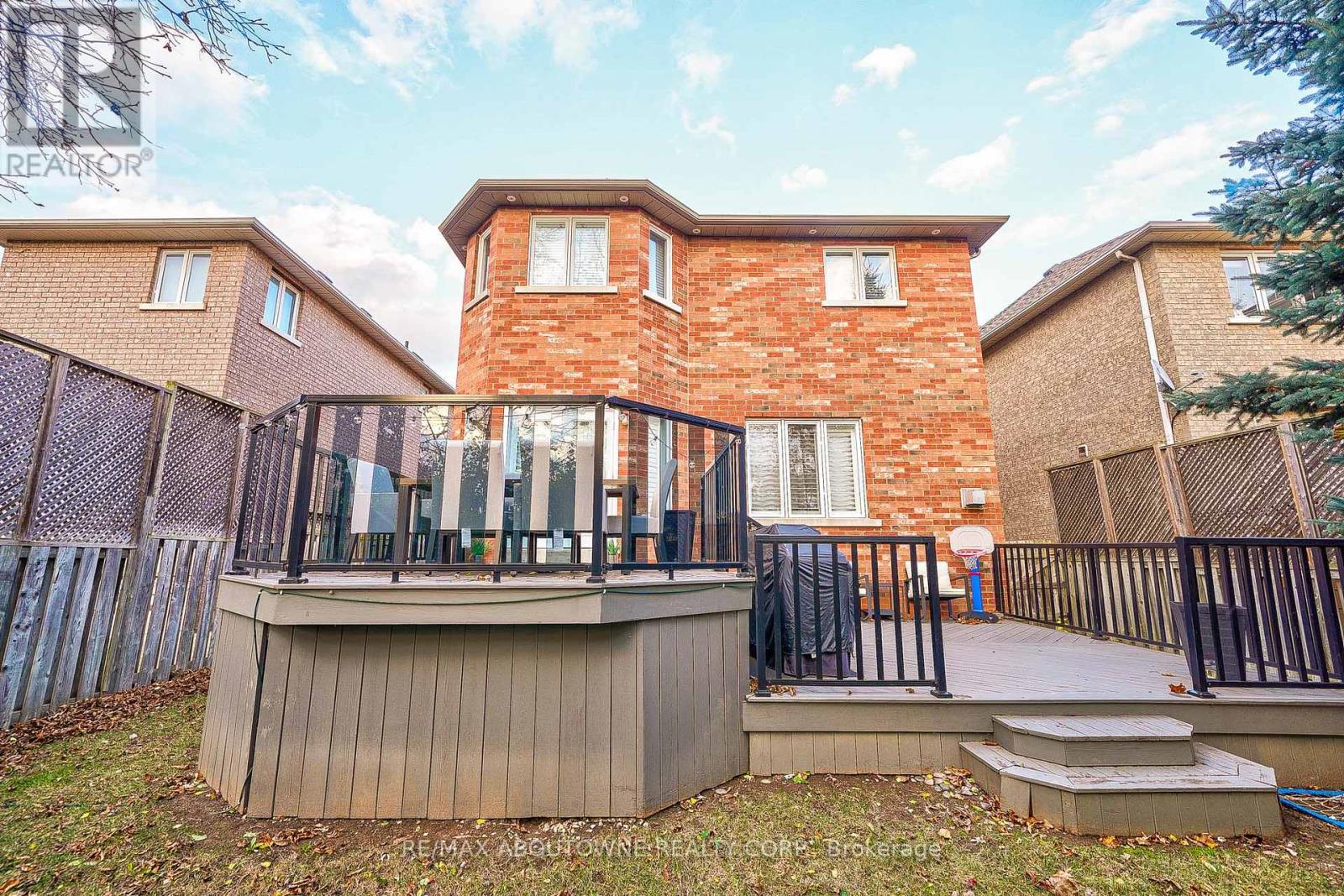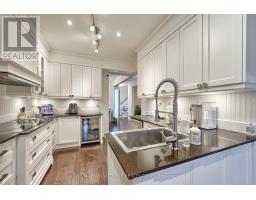2018 Deer Park Road Oakville, Ontario L6M 3V6
$5,350 Monthly
Welcome to this stunning Backing on RAVINE 2-story detached home in the highly sought-after West Oak Trails neighborhood. This fully renovated 4+1 bedrooms, double-garage home boasts over 2,500 sqft above grade and is filled with exceptional features.Highlights include:An open-concept, smart lighting Fixtures, high-end custom kitchen with quartz countertops, upgraded stainless steel appliances, and hardwood floors.A stylish staircase and upgraded lighting fixtures.A breakfast area in the kitchen that opens directly onto the backyard patio with breathtaking ravine views, seamlessly integrating with the homes thoughtful floor plan. On the second floor, you'll find:A spacious primary bedroom with a luxurious 5-piece ensuite, featuring double sinks, a soaker tub, a glass shower, and a walk-in closet.Three additional generously sized bedrooms with ample natural light and closet space.A extra second-floor family room, perfect for gatherings.The finished basement offers A bedroom, a full bathroom, a large recreation room, and pot lights throughout. The home is bathed in sunlight throughout the day. Situated on a quiet street, its just steps from walking trails, parks, and top-rated schools. Plus, you're conveniently close to shops, restaurants, public transit, the hospital, and a community center. (id:50886)
Property Details
| MLS® Number | W10426698 |
| Property Type | Single Family |
| Community Name | West Oak Trails |
| CommunityFeatures | Community Centre |
| Features | Ravine, Backs On Greenbelt |
| ParkingSpaceTotal | 6 |
| Structure | Deck |
Building
| BathroomTotal | 4 |
| BedroomsAboveGround | 4 |
| BedroomsBelowGround | 1 |
| BedroomsTotal | 5 |
| Appliances | Oven - Built-in, Water Heater, Dishwasher, Dryer, Microwave, Oven, Range, Refrigerator, Washer, Window Coverings |
| BasementDevelopment | Finished |
| BasementType | N/a (finished) |
| ConstructionStyleAttachment | Detached |
| CoolingType | Central Air Conditioning |
| ExteriorFinish | Brick |
| FireplacePresent | Yes |
| FlooringType | Hardwood, Laminate |
| FoundationType | Poured Concrete |
| HalfBathTotal | 1 |
| HeatingFuel | Natural Gas |
| HeatingType | Forced Air |
| StoriesTotal | 2 |
| SizeInterior | 2499.9795 - 2999.975 Sqft |
| Type | House |
| UtilityWater | Municipal Water |
Parking
| Attached Garage |
Land
| Acreage | No |
| FenceType | Fenced Yard |
| Sewer | Sanitary Sewer |
| SizeDepth | 110 Ft ,7 In |
| SizeFrontage | 38 Ft ,7 In |
| SizeIrregular | 38.6 X 110.6 Ft |
| SizeTotalText | 38.6 X 110.6 Ft|under 1/2 Acre |
Rooms
| Level | Type | Length | Width | Dimensions |
|---|---|---|---|---|
| Second Level | Family Room | 5.36 m | 4.93 m | 5.36 m x 4.93 m |
| Second Level | Primary Bedroom | 4.4 m | 4.29 m | 4.4 m x 4.29 m |
| Second Level | Bedroom | 3.43 m | 3.22 m | 3.43 m x 3.22 m |
| Second Level | Bedroom | 3.43 m | 3.02 m | 3.43 m x 3.02 m |
| Second Level | Bedroom | 3.45 m | 3.28 m | 3.45 m x 3.28 m |
| Basement | Bedroom | Measurements not available | ||
| Basement | Recreational, Games Room | Measurements not available | ||
| Main Level | Kitchen | 6.34 m | 3.05 m | 6.34 m x 3.05 m |
| Main Level | Living Room | 4.22 m | 3.33 m | 4.22 m x 3.33 m |
| Main Level | Dining Room | 4 m | 3.07 m | 4 m x 3.07 m |
| Main Level | Family Room | 4.6 m | 4.29 m | 4.6 m x 4.29 m |
| Main Level | Laundry Room | 2.46 m | 2.33 m | 2.46 m x 2.33 m |
Interested?
Contact us for more information
Na Wang
Broker
1235 North Service Rd W #100d
Oakville, Ontario L6M 3G5
Eddie Wang
Broker
1235 North Service Rd W #100
Oakville, Ontario L6M 2W2













































































