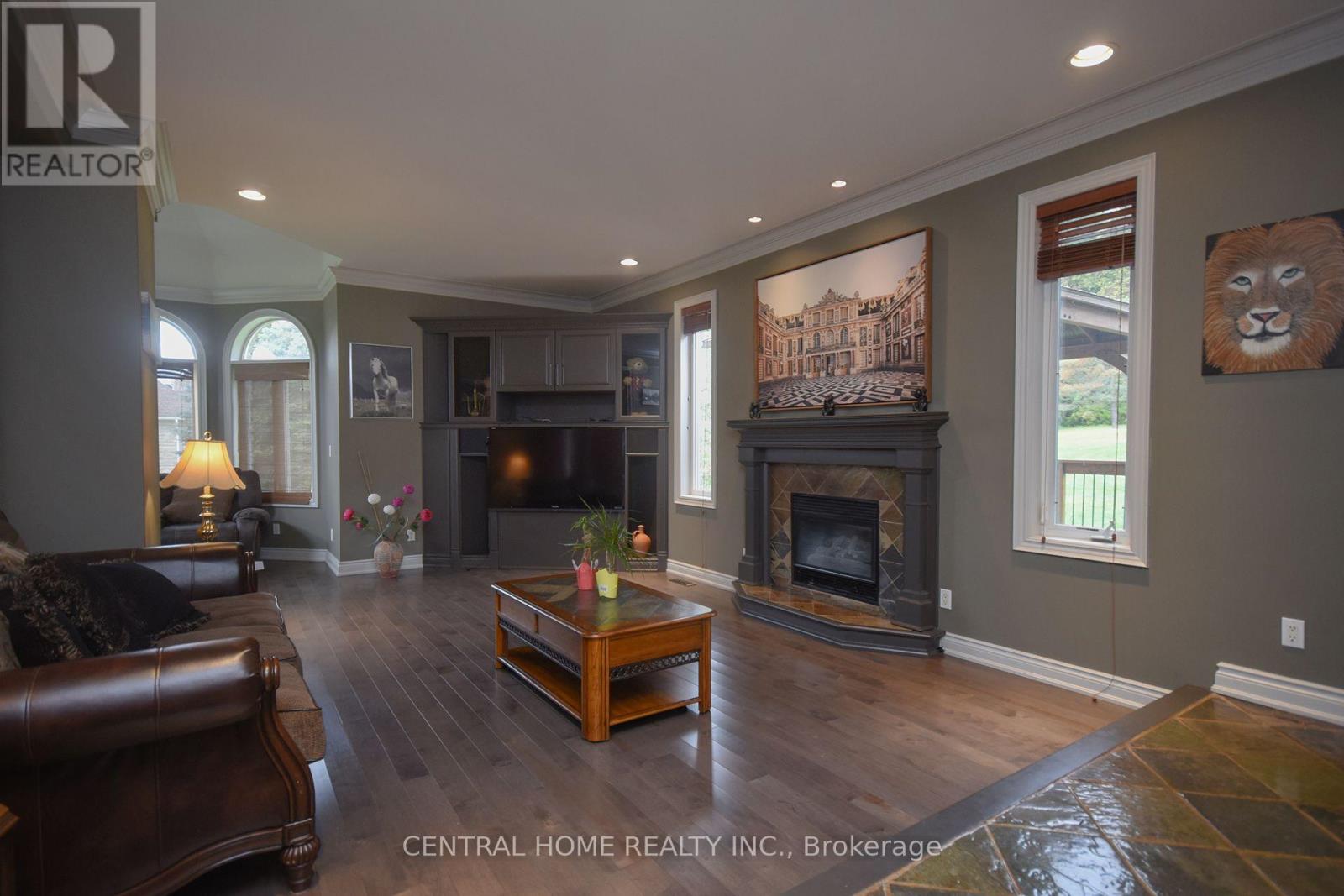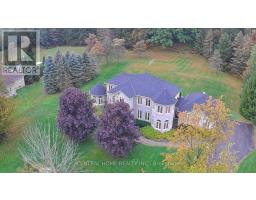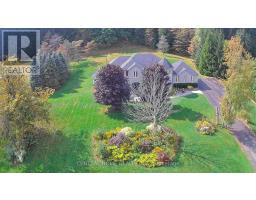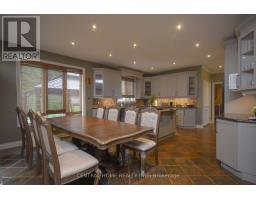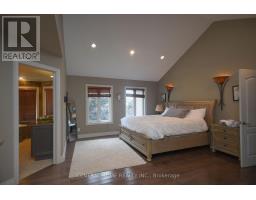70 Kilkenny Trail S Bradford West Gwillimbury, Ontario L3Z 3C5
$2,298,900
MASSIVE REDUCTION TO 2,299800, PRICED FOR QUICK SALE, FABULOUS 2.5 ACRE ESTATE, Present All Offers, Discover your custom-built dream home in an exclusive cul-de-sac of luxury estates, perfectly situated on a sprawling about 2.5-acre premium lot. This magnificent residence offers over 4,500 sq. ft. of refined living space, featuring 4 spacious bedrooms, 4 luxurious bathrooms, and a fully finished basement. The gourmet chef's kitchen, with gas fireplaces, creates a cozy ambiance. Enjoy your morning coffee in the sunlit breakfast area that opens to a breathtaking backyard oasis, complete with a grand 20-foot deck and outdoor entertainment, Perfect for entertaining. This home effortlessly blends timeless elegance with modern family living. **** EXTRAS **** Fridge, Stove, B/I dishwasher, Washer, Dryer, Top counter burner, blinds, Window covering, All Electrical Fixtures, Finished lower level with custom bar and ample storage. Basement: Finished/Sep Entrance, Major Hwy 400,*Tanger outlets mall* (id:50886)
Property Details
| MLS® Number | N9511568 |
| Property Type | Single Family |
| Community Name | Rural Bradford West Gwillimbury |
| ParkingSpaceTotal | 21 |
Building
| BathroomTotal | 4 |
| BedroomsAboveGround | 4 |
| BedroomsTotal | 4 |
| Appliances | Garage Door Opener Remote(s), Central Vacuum |
| BasementDevelopment | Finished |
| BasementFeatures | Separate Entrance |
| BasementType | N/a (finished) |
| ConstructionStyleAttachment | Detached |
| CoolingType | Central Air Conditioning |
| ExteriorFinish | Stone, Brick |
| FireProtection | Alarm System, Smoke Detectors |
| FireplacePresent | Yes |
| FlooringType | Hardwood, Laminate |
| FoundationType | Concrete |
| HalfBathTotal | 1 |
| HeatingFuel | Propane |
| HeatingType | Forced Air |
| StoriesTotal | 2 |
| SizeInterior | 3499.9705 - 4999.958 Sqft |
| Type | House |
Parking
| Attached Garage |
Land
| Acreage | No |
| LandscapeFeatures | Lawn Sprinkler |
| Sewer | Septic System |
| SizeDepth | 517 Ft ,1 In |
| SizeFrontage | 195 Ft ,8 In |
| SizeIrregular | 195.7 X 517.1 Ft |
| SizeTotalText | 195.7 X 517.1 Ft |
Rooms
| Level | Type | Length | Width | Dimensions |
|---|---|---|---|---|
| Second Level | Primary Bedroom | 18.64 m | 15.49 m | 18.64 m x 15.49 m |
| Second Level | Bedroom 2 | 13.09 m | 12.7 m | 13.09 m x 12.7 m |
| Second Level | Bedroom 3 | 13.09 m | 7.8 m | 13.09 m x 7.8 m |
| Second Level | Bedroom 4 | 10.83 m | 6.2 m | 10.83 m x 6.2 m |
| Basement | Exercise Room | 14.99 m | 10.43 m | 14.99 m x 10.43 m |
| Basement | Media | 15.39 m | 11.98 m | 15.39 m x 11.98 m |
| Basement | Recreational, Games Room | 12.99 m | 11.98 m | 12.99 m x 11.98 m |
| Main Level | Living Room | 14.04 m | 11.98 m | 14.04 m x 11.98 m |
| Main Level | Dining Room | 12.63 m | 11.98 m | 12.63 m x 11.98 m |
| Main Level | Family Room | 16.99 m | 15.94 m | 16.99 m x 15.94 m |
| Main Level | Kitchen | 16.99 m | 13.62 m | 16.99 m x 13.62 m |
| Main Level | Foyer | 17.45 m | 10.99 m | 17.45 m x 10.99 m |
Interested?
Contact us for more information
Cameron Hosseini
Salesperson
30 Fulton Way Unit 8 Ste 100
Richmond Hill, Ontario L4B 1E6















