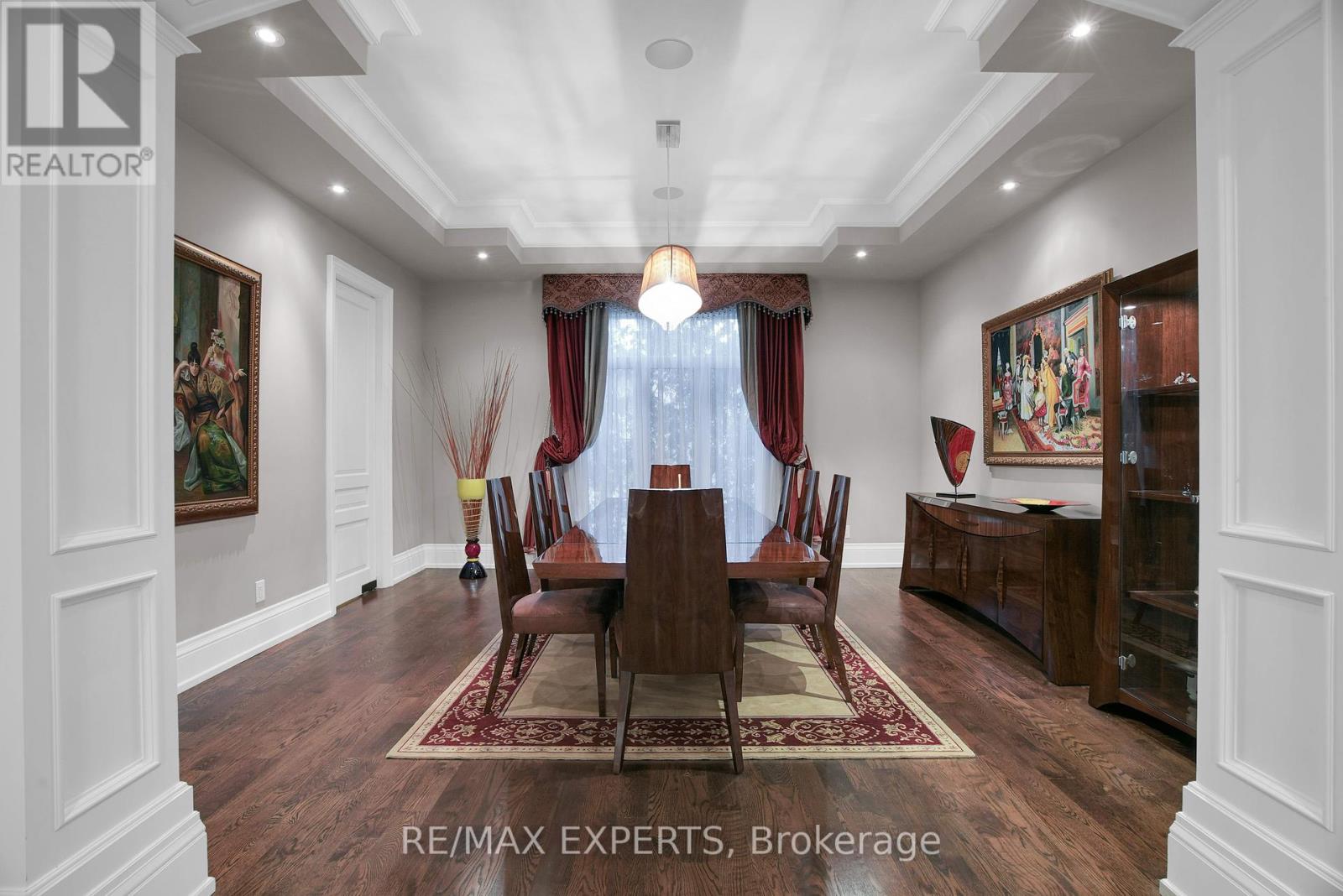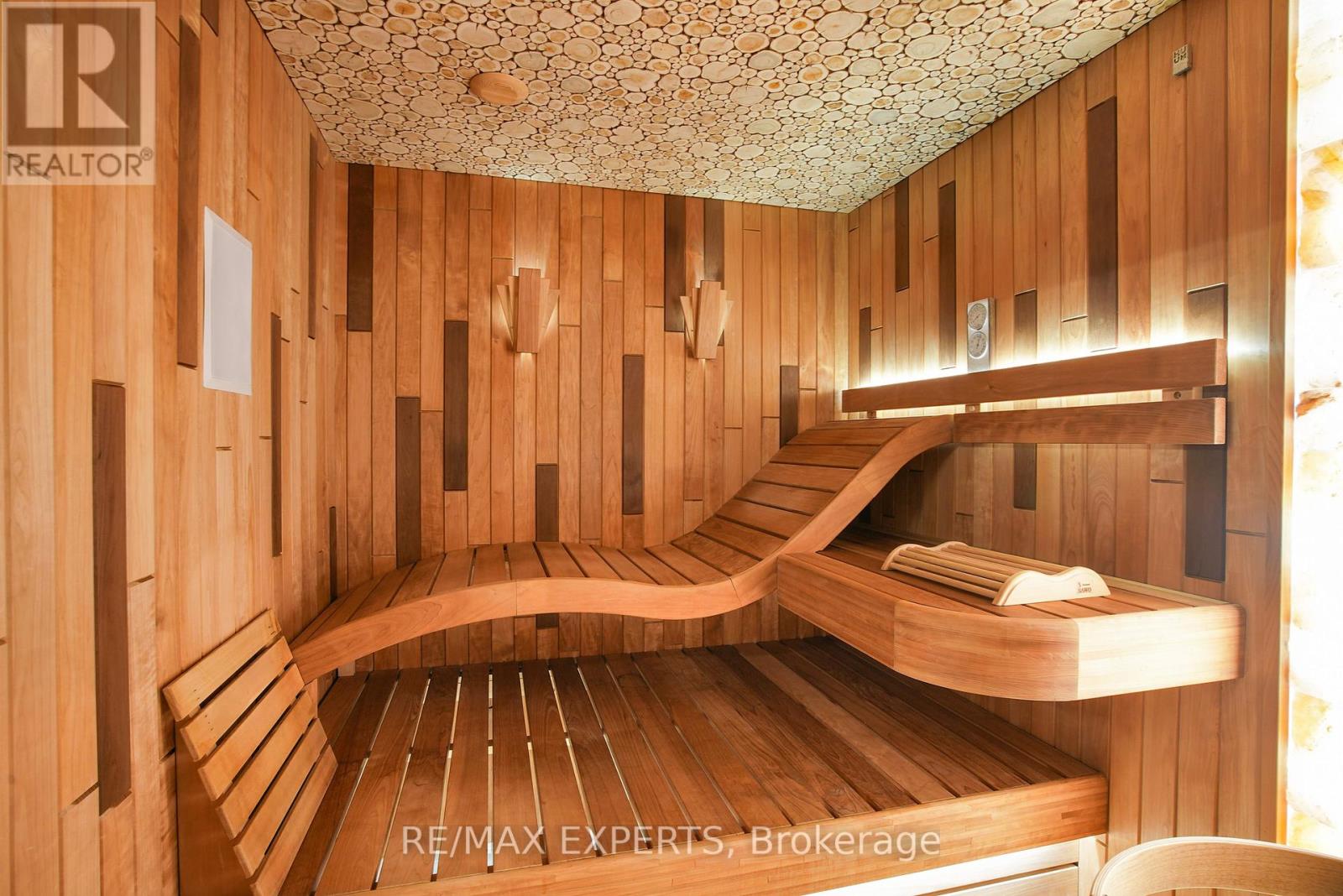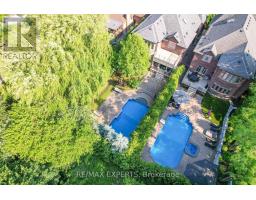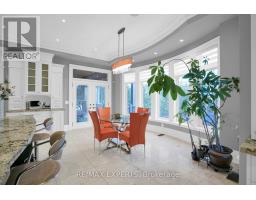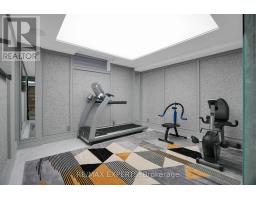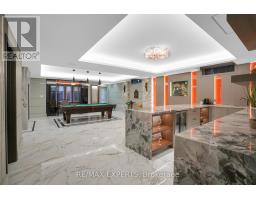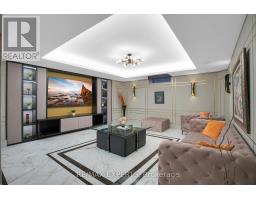188 King High Drive Vaughan, Ontario L4J 3N5
$4,499,000
Welcome Home! This unique custom-built luxury home in sought after Beverley Glenboasts 5000 sf of meticulously finished spaces on the main and a newly constructed basement that is nothing short of a work of art! Luxurious touches abound with wainscoting, intricate millwork, skylights, coffered & vaulted ceilings, pot lights & built-ins thruout. The bright eat-in chef's kitchen features top-of-the-line B/I appliances, oversized center island, W/O to covered patio that leads to a tree-lined backyard oasis w/salt water pool. Spacious family room w/gas fireplace, coffered ceilings & built-in cabinetry. Main floor office w/cherry wood lined walls & ceiling adds sophistication. Primary bdrm boasts vaulted ceilings, w/O to patio, extra large W/I closet and 7-pc ensuite w/heated floors & steam shower! All bedrooms feature ensuites & large W/I closets! **** EXTRAS **** Salt water pool (2022), covered patio w/gas fireplace (2022), easy access to basement (2023) w/high-end finishings, spa, retreat, Finish sauna, gym, 3 bthrms, bdrm, rec room, wet bar & movie room w/ 2-sided fireplace! (id:50886)
Property Details
| MLS® Number | N9769162 |
| Property Type | Single Family |
| Community Name | Beverley Glen |
| AmenitiesNearBy | Park, Place Of Worship, Public Transit |
| CommunityFeatures | School Bus |
| Features | In-law Suite, Sauna |
| ParkingSpaceTotal | 8 |
| PoolType | Inground Pool |
Building
| BathroomTotal | 8 |
| BedroomsAboveGround | 4 |
| BedroomsBelowGround | 1 |
| BedroomsTotal | 5 |
| Appliances | Central Vacuum, Dishwasher, Dryer, Microwave, Oven, Refrigerator, Stove, Washer, Whirlpool, Window Coverings |
| BasementDevelopment | Finished |
| BasementFeatures | Walk-up |
| BasementType | N/a (finished) |
| ConstructionStyleAttachment | Detached |
| CoolingType | Central Air Conditioning |
| ExteriorFinish | Brick, Stone |
| FireplacePresent | Yes |
| FlooringType | Hardwood, Marble |
| FoundationType | Unknown |
| HalfBathTotal | 2 |
| HeatingFuel | Natural Gas |
| HeatingType | Forced Air |
| StoriesTotal | 2 |
| SizeInterior | 4999.958 - 99999.6672 Sqft |
| Type | House |
| UtilityWater | Municipal Water |
Parking
| Garage |
Land
| Acreage | No |
| FenceType | Fenced Yard |
| LandAmenities | Park, Place Of Worship, Public Transit |
| Sewer | Septic System |
| SizeDepth | 186 Ft ,2 In |
| SizeFrontage | 49 Ft ,4 In |
| SizeIrregular | 49.4 X 186.2 Ft |
| SizeTotalText | 49.4 X 186.2 Ft |
Rooms
| Level | Type | Length | Width | Dimensions |
|---|---|---|---|---|
| Second Level | Primary Bedroom | 6.98 m | 6.46 m | 6.98 m x 6.46 m |
| Second Level | Bedroom 2 | 5 m | 4 m | 5 m x 4 m |
| Second Level | Bedroom 3 | 5.21 m | 4.84 m | 5.21 m x 4.84 m |
| Second Level | Bedroom 4 | 5.21 m | 5.15 m | 5.21 m x 5.15 m |
| Basement | Recreational, Games Room | 11.77 m | 8.93 m | 11.77 m x 8.93 m |
| Basement | Other | 11.43 m | 3.47 m | 11.43 m x 3.47 m |
| Basement | Bedroom 5 | 5.55 m | 5.45 m | 5.55 m x 5.45 m |
| Ground Level | Office | 4.27 m | 3.66 m | 4.27 m x 3.66 m |
| Ground Level | Dining Room | 4.94 m | 4.3 m | 4.94 m x 4.3 m |
| Ground Level | Living Room | 4.88 m | 3.39 m | 4.88 m x 3.39 m |
| Ground Level | Kitchen | 7.1 m | 6.4 m | 7.1 m x 6.4 m |
| Ground Level | Family Room | 5.55 m | 5.4 m | 5.55 m x 5.4 m |
https://www.realtor.ca/real-estate/27596979/188-king-high-drive-vaughan-beverley-glen-beverley-glen
Interested?
Contact us for more information
Alina Spektor
Salesperson
277 Cityview Blvd Unit: 16
Vaughan, Ontario L4H 5A4
Nunzio Piccinni
Salesperson
277 Cityview Blvd Unit: 16
Vaughan, Ontario L4H 5A4












